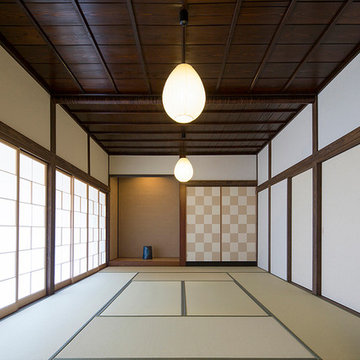Enclosed and Loft-style Family Room Design Photos
Refine by:
Budget
Sort by:Popular Today
41 - 60 of 44,163 photos
Item 1 of 3
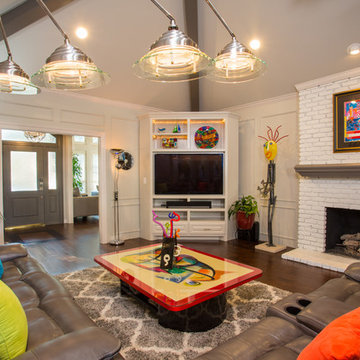
This remodel was designed to be the palette for all of the homeowners contemporary artwork. Photography by Vernon Wentz of Ad Imagery
Photo of a mid-sized eclectic enclosed family room in Dallas with beige walls, a standard fireplace, a brick fireplace surround, brown floor, dark hardwood floors and a built-in media wall.
Photo of a mid-sized eclectic enclosed family room in Dallas with beige walls, a standard fireplace, a brick fireplace surround, brown floor, dark hardwood floors and a built-in media wall.
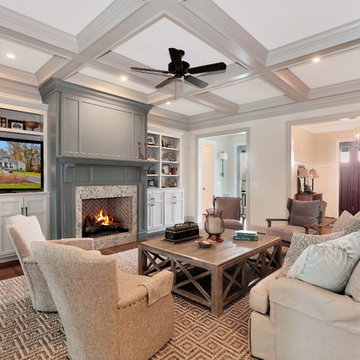
This family living room is right off the main entrance to the home. Intricate molding on the ceiling makes the space feel cozy and brings in character. A beautiful tiled fireplace pulls the room together and big comfy couches and chairs invite you in.
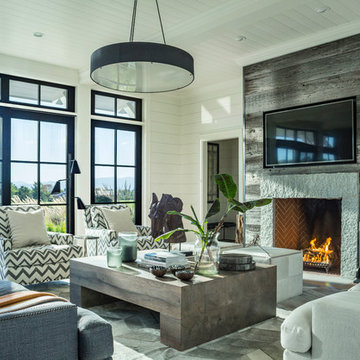
Photo of a country enclosed family room in Burlington with white walls, a standard fireplace, a stone fireplace surround and a wall-mounted tv.
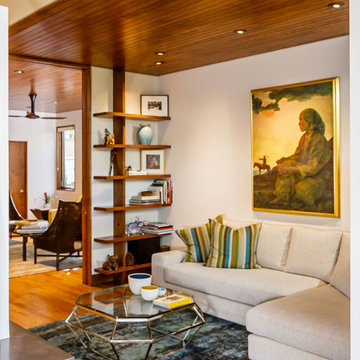
Photo by Modern House Productions, 2016
Small modern enclosed family room in Minneapolis with white walls, medium hardwood floors and no fireplace.
Small modern enclosed family room in Minneapolis with white walls, medium hardwood floors and no fireplace.
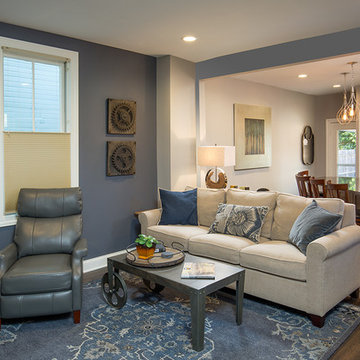
View of the new living room and open kitchen. Note how we combined contemporary artwork and industrial furnishings
Photo of a mid-sized transitional enclosed family room in Columbus with grey walls, dark hardwood floors, no fireplace, a wall-mounted tv and brown floor.
Photo of a mid-sized transitional enclosed family room in Columbus with grey walls, dark hardwood floors, no fireplace, a wall-mounted tv and brown floor.
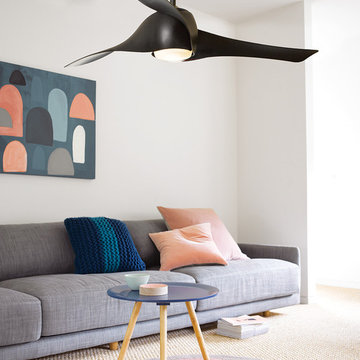
CASA BRUNO salón con ventilador de techo Artemis negro
This is an example of a small modern enclosed family room in Palma de Mallorca with white walls, carpet, no fireplace and no tv.
This is an example of a small modern enclosed family room in Palma de Mallorca with white walls, carpet, no fireplace and no tv.
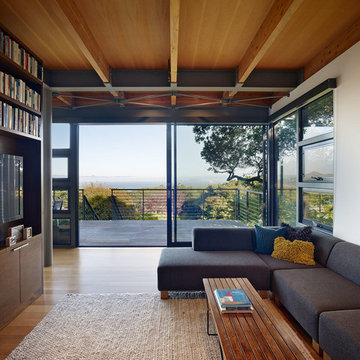
Design ideas for a large modern enclosed family room in San Francisco with white walls, medium hardwood floors and a built-in media wall.
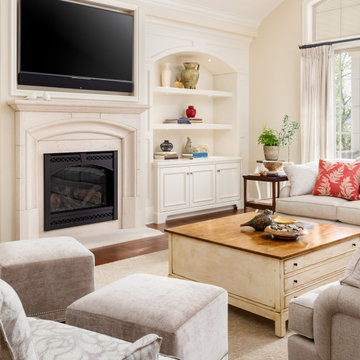
This is an example of a mid-sized enclosed family room in Raleigh with beige walls, light hardwood floors, a standard fireplace, a stone fireplace surround, a built-in media wall, brown floor, timber and panelled walls.

The interior of this spacious, upscale Bauhaus-style home, designed by our Boston studio, uses earthy materials like subtle woven touches and timber and metallic finishes to provide natural textures and form. The cozy, minimalist environment is light and airy and marked with playful elements like a recurring zig-zag pattern and peaceful escapes including the primary bedroom and a made-over sun porch.
---
Project designed by Boston interior design studio Dane Austin Design. They serve Boston, Cambridge, Hingham, Cohasset, Newton, Weston, Lexington, Concord, Dover, Andover, Gloucester, as well as surrounding areas.
For more about Dane Austin Design, click here: https://daneaustindesign.com/
To learn more about this project, click here:
https://daneaustindesign.com/weston-bauhaus
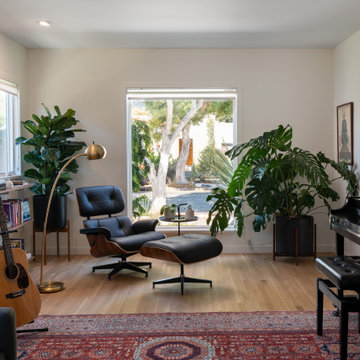
Design ideas for a mid-sized midcentury enclosed family room in San Francisco with a music area, medium hardwood floors and brown floor.

Inspiration for an eclectic enclosed family room in Chicago with a library, blue walls, dark hardwood floors, brown floor and decorative wall panelling.
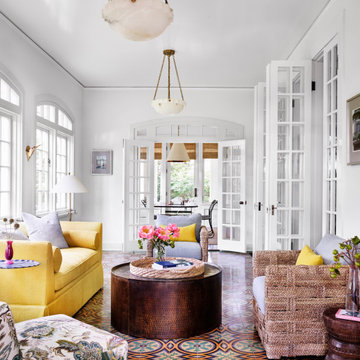
Photo of a large transitional enclosed family room in Austin with white walls, no fireplace and multi-coloured floor.
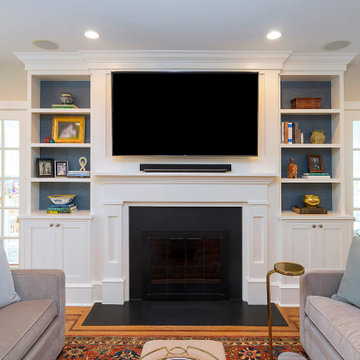
This inviting family room was part of the addition to the home. The focal point of the room is the custom-made white built-ins. Accented with a blue back, the built-ins provide storage and perfectly frame the fireplace and mounted television. The fireplace has a white shaker-style surround and mantle and honed black slate floor. The rest of the flooring in the room is red oak with mahogany inlays. The French doors lead outside to the patio.
What started as an addition project turned into a full house remodel in this Modern Craftsman home in Narberth, PA. The addition included the creation of a sitting room, family room, mudroom and third floor. As we moved to the rest of the home, we designed and built a custom staircase to connect the family room to the existing kitchen. We laid red oak flooring with a mahogany inlay throughout house. Another central feature of this is home is all the built-in storage. We used or created every nook for seating and storage throughout the house, as you can see in the family room, dining area, staircase landing, bedroom and bathrooms. Custom wainscoting and trim are everywhere you look, and gives a clean, polished look to this warm house.
Rudloff Custom Builders has won Best of Houzz for Customer Service in 2014, 2015 2016, 2017 and 2019. We also were voted Best of Design in 2016, 2017, 2018, 2019 which only 2% of professionals receive. Rudloff Custom Builders has been featured on Houzz in their Kitchen of the Week, What to Know About Using Reclaimed Wood in the Kitchen as well as included in their Bathroom WorkBook article. We are a full service, certified remodeling company that covers all of the Philadelphia suburban area. This business, like most others, developed from a friendship of young entrepreneurs who wanted to make a difference in their clients’ lives, one household at a time. This relationship between partners is much more than a friendship. Edward and Stephen Rudloff are brothers who have renovated and built custom homes together paying close attention to detail. They are carpenters by trade and understand concept and execution. Rudloff Custom Builders will provide services for you with the highest level of professionalism, quality, detail, punctuality and craftsmanship, every step of the way along our journey together.
Specializing in residential construction allows us to connect with our clients early in the design phase to ensure that every detail is captured as you imagined. One stop shopping is essentially what you will receive with Rudloff Custom Builders from design of your project to the construction of your dreams, executed by on-site project managers and skilled craftsmen. Our concept: envision our client’s ideas and make them a reality. Our mission: CREATING LIFETIME RELATIONSHIPS BUILT ON TRUST AND INTEGRITY.
Photo Credit: Linda McManus Images
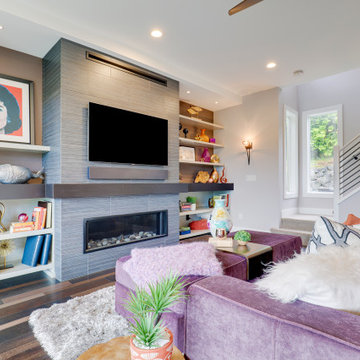
This is an example of a mid-sized contemporary enclosed family room in Seattle with multi-coloured walls, dark hardwood floors, a ribbon fireplace, a tile fireplace surround, a wall-mounted tv and brown floor.
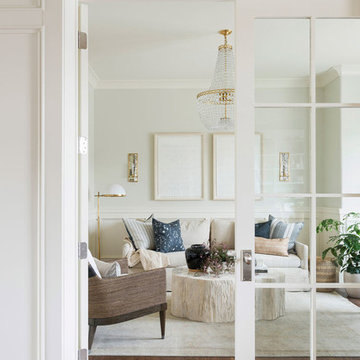
Inspiration for a small beach style enclosed family room in Salt Lake City with a music area, white walls, medium hardwood floors, no tv and multi-coloured floor.
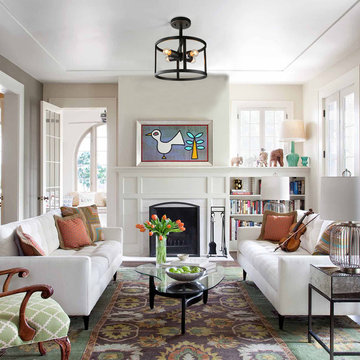
Inspiration for a transitional enclosed family room in Other with a library, white walls, dark hardwood floors, a standard fireplace, no tv and brown floor.
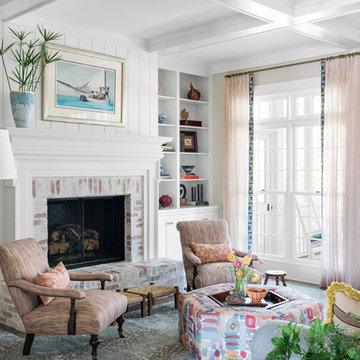
Large transitional enclosed family room in Atlanta with medium hardwood floors, a standard fireplace, a brick fireplace surround and brown floor.
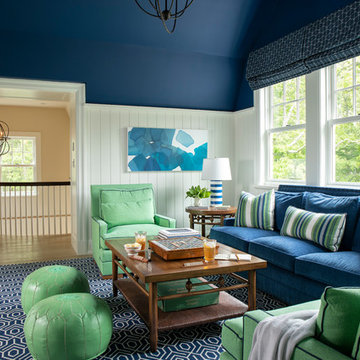
This is an example of a beach style enclosed family room in Boston with multi-coloured walls, light hardwood floors and no fireplace.
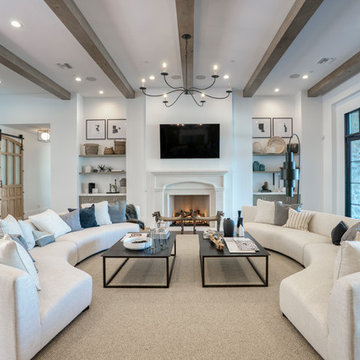
This is an example of a large transitional enclosed family room in Phoenix with white walls, light hardwood floors, a standard fireplace, a wall-mounted tv and beige floor.
Enclosed and Loft-style Family Room Design Photos
3
