Enclosed Family Room Design Photos with a Concealed TV
Refine by:
Budget
Sort by:Popular Today
1 - 20 of 761 photos
Item 1 of 3
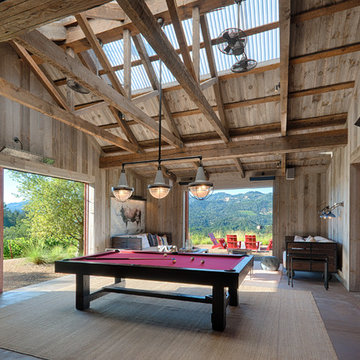
Technical Imagery Studios
Inspiration for an expansive country enclosed family room in San Francisco with a game room, grey walls, concrete floors, a concealed tv and brown floor.
Inspiration for an expansive country enclosed family room in San Francisco with a game room, grey walls, concrete floors, a concealed tv and brown floor.
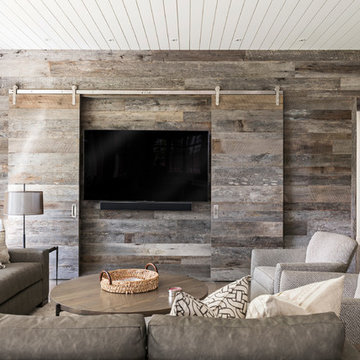
The lower level of this modern farmhouse features a large game room that connects out to the screen porch, pool terrace and fire pit beyond. One end of the space is a large lounge area for watching TV and the other end has a built-in wet bar and accordion windows that open up to the screen porch. The TV is concealed by barn doors with salvaged barn wood on a shiplap wall.
Photography by Todd Crawford
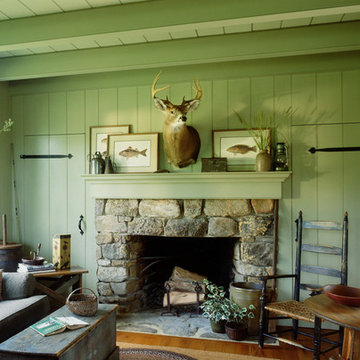
log cabin mantel wall design
Integrated Wall 2255.1
The skilled custom design cabinetmaker can help a small room with a fireplace to feel larger by simplifying details, and by limiting the number of disparate elements employed in the design. A wood storage room, and a general storage area are incorporated on either side of this fireplace, in a manner that expands, rather than interrupts, the limited wall surface. Restrained design makes the most of two storage opportunities, without disrupting the focal area of the room. The mantel is clean and a strong horizontal line helping to expand the visual width of the room.
The renovation of this small log cabin was accomplished in collaboration with architect, Bethany Puopolo. A log cabin’s aesthetic requirements are best addressed through simple design motifs. Different styles of log structures suggest different possibilities. The eastern seaboard tradition of dovetailed, square log construction, offers us cabin interiors with a different feel than typically western, round log structures.
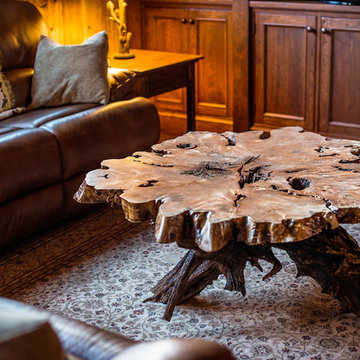
A stunning mountain retreat, this custom legacy home was designed by MossCreek to feature antique, reclaimed, and historic materials while also providing the family a lodge and gathering place for years to come. Natural stone, antique timbers, bark siding, rusty metal roofing, twig stair rails, antique hardwood floors, and custom metal work are all design elements that work together to create an elegant, yet rustic mountain luxury home.
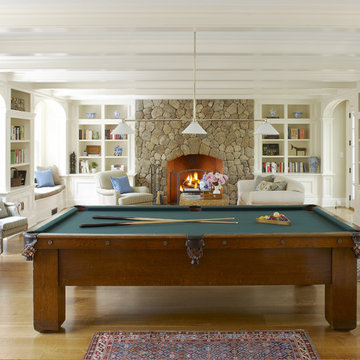
This is an example of a mid-sized traditional enclosed family room in Boston with a standard fireplace, a stone fireplace surround, light hardwood floors, white walls, a concealed tv and brown floor.
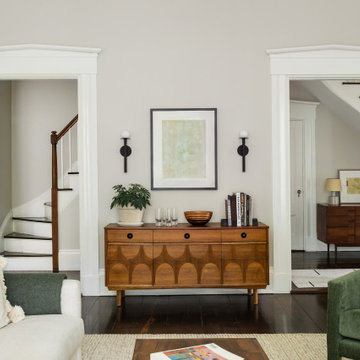
This is an example of a large transitional enclosed family room in Boston with white walls, dark hardwood floors, a standard fireplace, a stone fireplace surround, a concealed tv and brown floor.
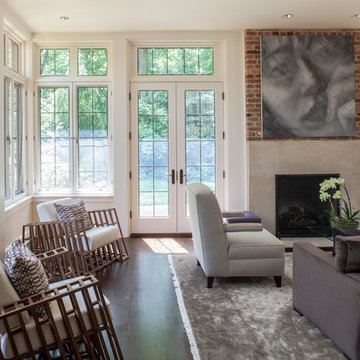
The new family room addition was designed adjacent to the public park that backs up to the house.
Photo by Erik Kvalsvik
Design ideas for a large transitional enclosed family room in DC Metro with white walls, dark hardwood floors, a standard fireplace, a stone fireplace surround and a concealed tv.
Design ideas for a large transitional enclosed family room in DC Metro with white walls, dark hardwood floors, a standard fireplace, a stone fireplace surround and a concealed tv.
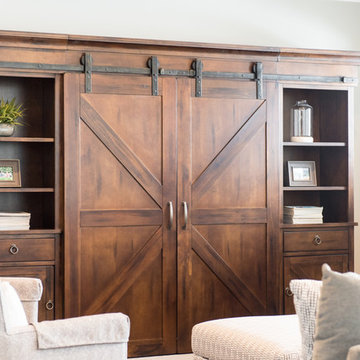
Design ideas for a mid-sized country enclosed family room in Salt Lake City with white walls and a concealed tv.
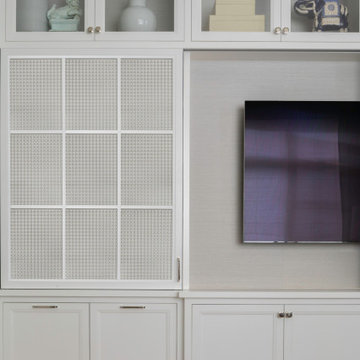
Creating comfort and a private space for each homeowner, the sitting room is a respite to read, work, write a letter, or run the house as a gateway space with visibility to the front entry and connection to the kitchen. Soffits ground the perimeter of the room and the shimmer of a patterned wall covering framed in the ceiling visually lowers the expansive heights. The layering of textures as a mix of patterns among the furnishings, pillows and rug is a notable British influence. Opposite the sofa, a television is concealed in built-in cabinets behind sliding panels with a decorative metal infill to maintain a formal appearance through the front facing picture window. Printed drapery frames the window bringing color and warmth to the room.
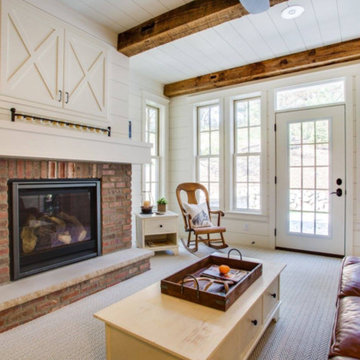
Mid-sized country enclosed family room in Minneapolis with white walls, carpet, a standard fireplace, a brick fireplace surround and a concealed tv.
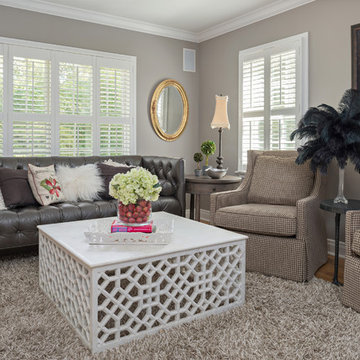
Matthew Harrer Photography
Sherwin Williams "Requisite Gray" Paint
Mid-sized traditional enclosed family room in St Louis with no fireplace, grey walls, medium hardwood floors, brown floor and a concealed tv.
Mid-sized traditional enclosed family room in St Louis with no fireplace, grey walls, medium hardwood floors, brown floor and a concealed tv.
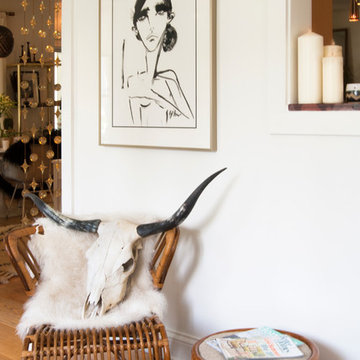
Natural elements combine to dramatic effect on vintage rattan, while a framed portrait adds a dose of narrative.
Adrienne DeRosa
This is an example of a small eclectic enclosed family room in Cleveland with white walls, medium hardwood floors, no fireplace and a concealed tv.
This is an example of a small eclectic enclosed family room in Cleveland with white walls, medium hardwood floors, no fireplace and a concealed tv.
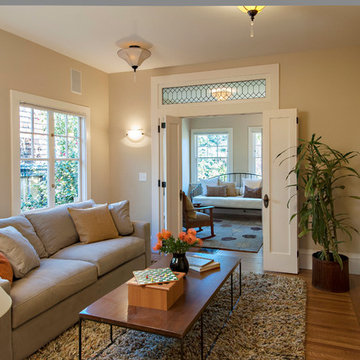
Photo of a mid-sized arts and crafts enclosed family room in San Francisco with a library, beige walls, light hardwood floors and a concealed tv.
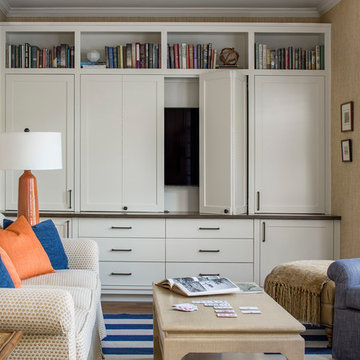
TEAM ///
Architect: LDa Architecture & Interiors ///
Interior Design: Kennerknecht Design Group ///
Builder: Macomber Carpentry & Construction ///
Photographer: Sean Litchfield Photography ///
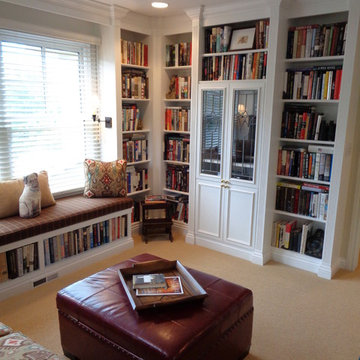
laure Burt did this den as an upstairs hide-away for quiet reading and reflection. She hid the tv behind lovely leaded glass doors in the white bookcases.
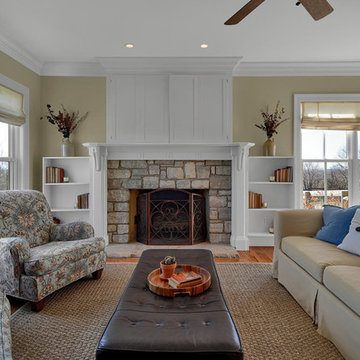
Design ideas for a small country enclosed family room in Minneapolis with beige walls, medium hardwood floors, a standard fireplace, a stone fireplace surround, a concealed tv and orange floor.
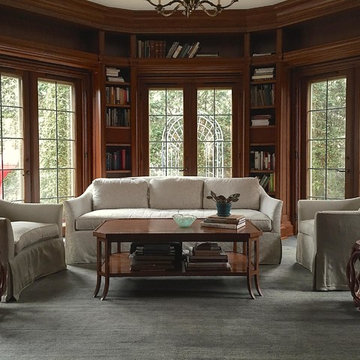
This sunroom/library has bluestone floors and is a hexagon shape with custom bookshelves and paneling in mahogany. The custom made carpet is round and the sofa and chairs have rounded backs which follow the curves of the rug.
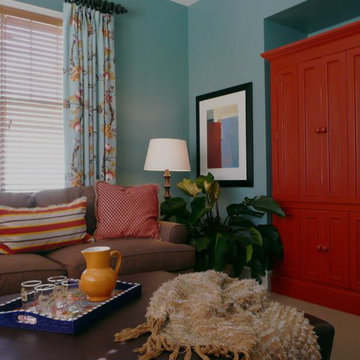
Mid-sized transitional enclosed family room in Detroit with blue walls, carpet, no fireplace and a concealed tv.
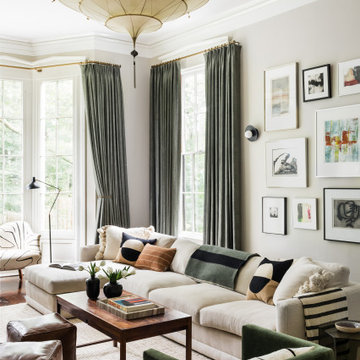
Traditional enclosed family room in Boston with grey walls, dark hardwood floors, a concealed tv and brown floor.
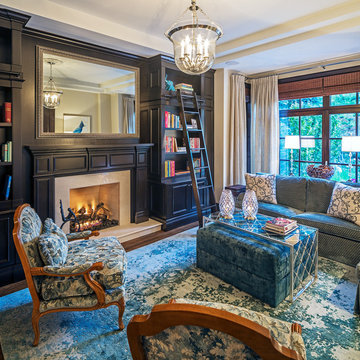
Traditional family home, photography by Peter A. Sellar © 2018 www.photoklik.com
Inspiration for a mid-sized traditional enclosed family room in Toronto with a library, a standard fireplace, a stone fireplace surround, a concealed tv, brown floor, black walls and medium hardwood floors.
Inspiration for a mid-sized traditional enclosed family room in Toronto with a library, a standard fireplace, a stone fireplace surround, a concealed tv, brown floor, black walls and medium hardwood floors.
Enclosed Family Room Design Photos with a Concealed TV
1