Enclosed Family Room Design Photos with a Corner TV
Refine by:
Budget
Sort by:Popular Today
1 - 20 of 258 photos
Item 1 of 3
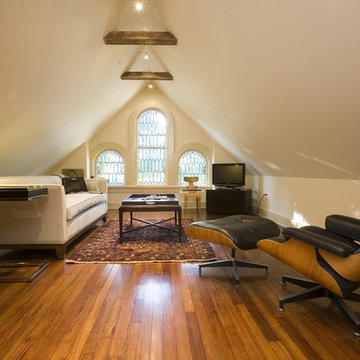
www.allisonsherrif.com
Design ideas for a traditional enclosed family room in Atlanta with beige walls, medium hardwood floors and a corner tv.
Design ideas for a traditional enclosed family room in Atlanta with beige walls, medium hardwood floors and a corner tv.
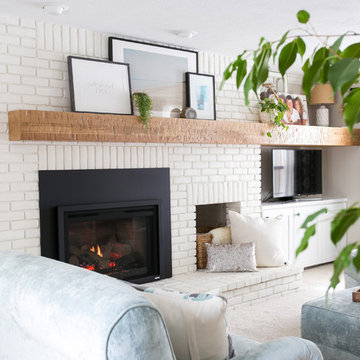
12 Stones Photography
Design ideas for a mid-sized transitional enclosed family room in Cleveland with grey walls, carpet, a standard fireplace, a brick fireplace surround, a corner tv and beige floor.
Design ideas for a mid-sized transitional enclosed family room in Cleveland with grey walls, carpet, a standard fireplace, a brick fireplace surround, a corner tv and beige floor.

Open plan with modern updates, create this fun vibe to vacation in.
Designed for Profits by Sea and Pine Interior Design for the Airbnb and VRBO market place.
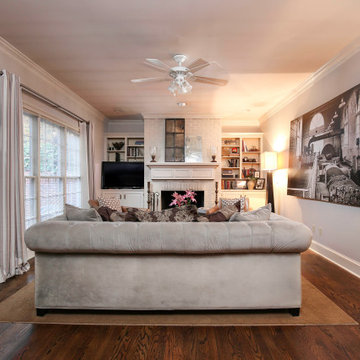
This client wanted to keep with the time-honored feel of their traditional home, but update the entryway, living room, master bath, and patio area. Phase One provided sensible updates including custom wood work and paneling, a gorgeous master bath soaker tub, and a hardwoods floors envious of the whole neighborhood.
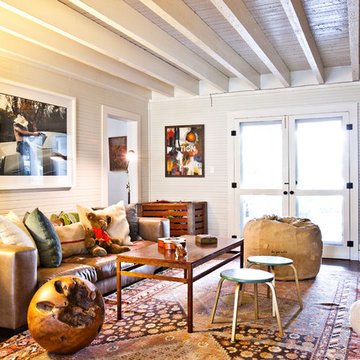
Andrew Cebulka
Design ideas for an eclectic enclosed family room in Charleston with dark hardwood floors and a corner tv.
Design ideas for an eclectic enclosed family room in Charleston with dark hardwood floors and a corner tv.
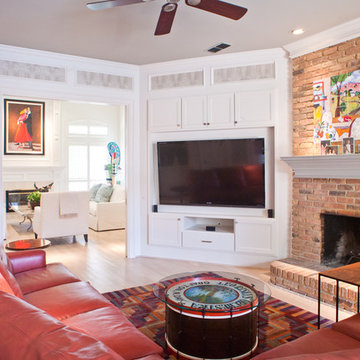
RUDA Photography
Traditional enclosed family room in Dallas with light hardwood floors, a standard fireplace, a brick fireplace surround and a corner tv.
Traditional enclosed family room in Dallas with light hardwood floors, a standard fireplace, a brick fireplace surround and a corner tv.
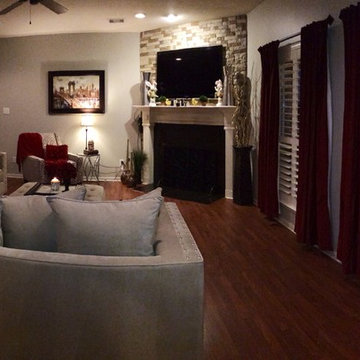
Lidia Ferufino
Large transitional enclosed family room in Houston with grey walls, dark hardwood floors, a corner fireplace, a tile fireplace surround, a corner tv and brown floor.
Large transitional enclosed family room in Houston with grey walls, dark hardwood floors, a corner fireplace, a tile fireplace surround, a corner tv and brown floor.
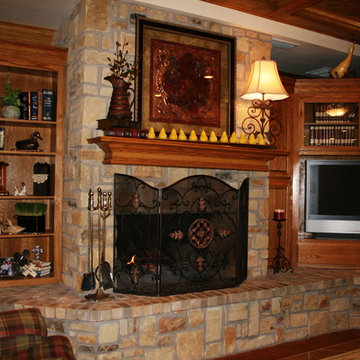
Mid-sized traditional enclosed family room in Austin with white walls, terra-cotta floors, a standard fireplace, a stone fireplace surround and a corner tv.
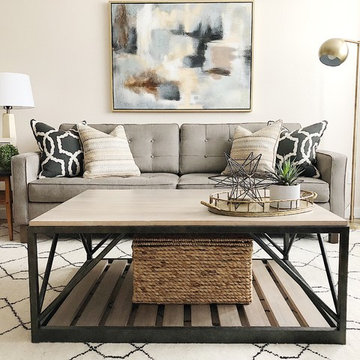
Design ideas for a small midcentury enclosed family room in Seattle with beige walls, light hardwood floors, no fireplace and a corner tv.
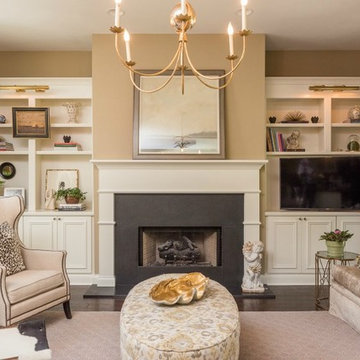
This is an example of a mid-sized traditional enclosed family room in Indianapolis with beige walls, dark hardwood floors, a standard fireplace, a stone fireplace surround, a corner tv and brown floor.
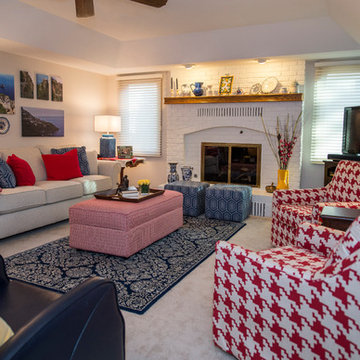
Paula Moser Photography
This is an example of a mid-sized traditional enclosed family room in Omaha with white walls, carpet, a standard fireplace, a brick fireplace surround and a corner tv.
This is an example of a mid-sized traditional enclosed family room in Omaha with white walls, carpet, a standard fireplace, a brick fireplace surround and a corner tv.
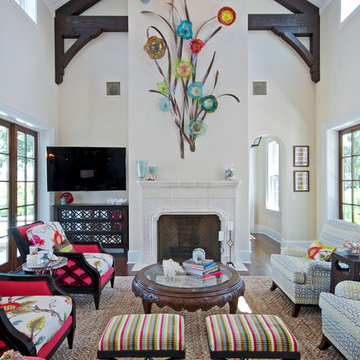
Wally Sears Photography
Glorious glass and metal sculpture by Kim Young.
Inspiration for a tropical enclosed family room in Jacksonville with white walls, a standard fireplace, a stone fireplace surround and a corner tv.
Inspiration for a tropical enclosed family room in Jacksonville with white walls, a standard fireplace, a stone fireplace surround and a corner tv.
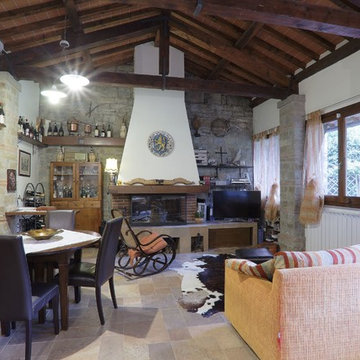
Sala relax con camino ed oggetti di antiquariato travi in lego a vista nel soffitto
Maria Cristina Nicoletti © 2016 Houzz
Country enclosed family room in Florence with a standard fireplace, a brick fireplace surround, a corner tv and white walls.
Country enclosed family room in Florence with a standard fireplace, a brick fireplace surround, a corner tv and white walls.
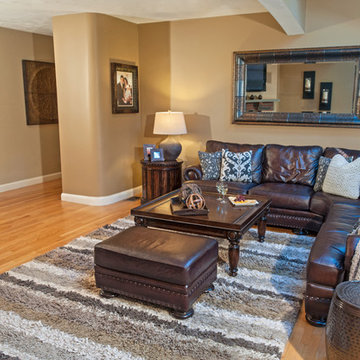
Photo of a large transitional enclosed family room in Boston with beige walls, medium hardwood floors, a corner fireplace and a corner tv.
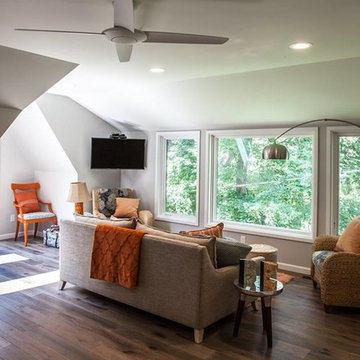
This is an example of a mid-sized contemporary enclosed family room in Other with grey walls, dark hardwood floors, no fireplace, a corner tv and brown floor.
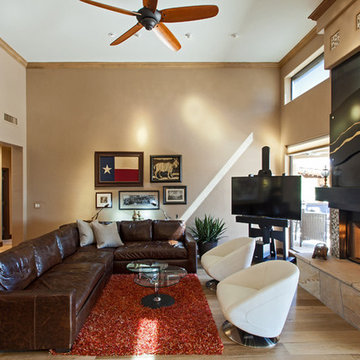
Inspiration for a large contemporary enclosed family room in Phoenix with beige walls, light hardwood floors, a standard fireplace, a stone fireplace surround and a corner tv.
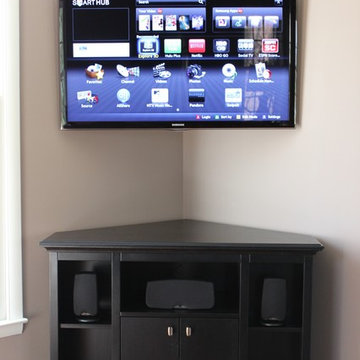
Douglas Harbert
Photo of a mid-sized traditional enclosed family room in Other with beige walls, a standard fireplace, a corner tv, medium hardwood floors, a wood fireplace surround and brown floor.
Photo of a mid-sized traditional enclosed family room in Other with beige walls, a standard fireplace, a corner tv, medium hardwood floors, a wood fireplace surround and brown floor.
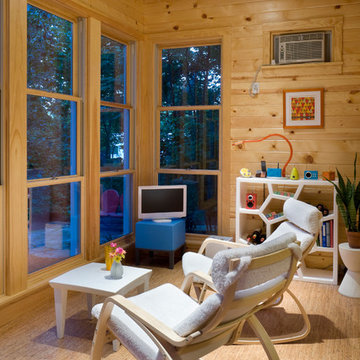
Sauna and retreat in the woods behind the main home. Radiant heat from an on-site boiler provides both heat in the floor and hot water.
Small contemporary enclosed family room in Kansas City with beige walls, light hardwood floors and a corner tv.
Small contemporary enclosed family room in Kansas City with beige walls, light hardwood floors and a corner tv.
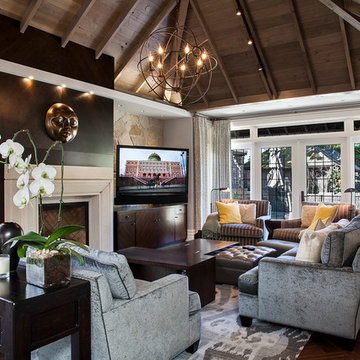
Mid-sized transitional enclosed family room in Vancouver with grey walls, medium hardwood floors, a standard fireplace, a plaster fireplace surround, a corner tv and brown floor.
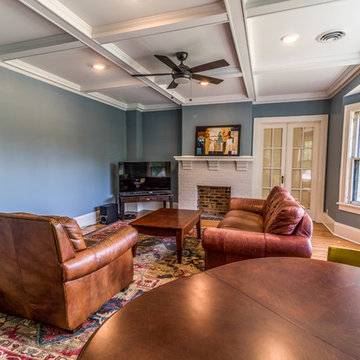
No strangers to remodeling, the new owners of this St. Paul tudor knew they could update this decrepit 1920 duplex into a single-family forever home.
A list of desired amenities was a catalyst for turning a bedroom into a large mudroom, an open kitchen space where their large family can gather, an additional exterior door for direct access to a patio, two home offices, an additional laundry room central to bedrooms, and a large master bathroom. To best understand the complexity of the floor plan changes, see the construction documents.
As for the aesthetic, this was inspired by a deep appreciation for the durability, colors, textures and simplicity of Norwegian design. The home’s light paint colors set a positive tone. An abundance of tile creates character. New lighting reflecting the home’s original design is mixed with simplistic modern lighting. To pay homage to the original character several light fixtures were reused, wallpaper was repurposed at a ceiling, the chimney was exposed, and a new coffered ceiling was created.
Overall, this eclectic design style was carefully thought out to create a cohesive design throughout the home.
Come see this project in person, September 29 – 30th on the 2018 Castle Home Tour.
Enclosed Family Room Design Photos with a Corner TV
1