Enclosed Family Room Design Photos with a Stone Fireplace Surround
Refine by:
Budget
Sort by:Popular Today
1 - 20 of 5,605 photos
Item 1 of 3

Design ideas for a mid-sized contemporary enclosed family room in Sydney with a library, brown walls, painted wood floors, a standard fireplace, a stone fireplace surround, a built-in media wall, beige floor and recessed.

This casual living room of KIllara House by Nathan Gornall Design offers a more relaxed alternative to the formal areas of the home. This open plan room enjoys painstakingly restored details with a blend of contemporary as well as classical inspired furniture and art pieces. A large custom joinery piece in timber and brass houses all the home owners' tech when not in use.
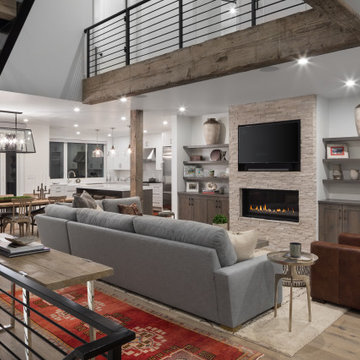
Large country enclosed family room in Other with white walls, light hardwood floors, a ribbon fireplace, a stone fireplace surround, no tv and brown floor.
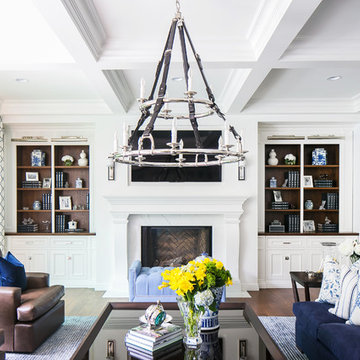
This is an example of a large traditional enclosed family room in Los Angeles with white walls, dark hardwood floors, a standard fireplace, a stone fireplace surround, a built-in media wall and brown floor.
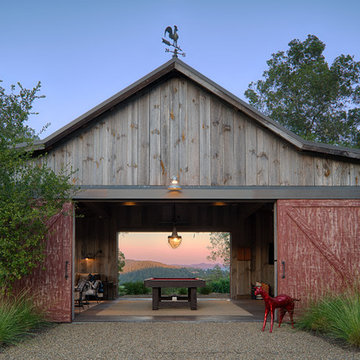
Technical Imagery Studios
Inspiration for an expansive country enclosed family room in San Francisco with a game room, grey walls, concrete floors, no fireplace, a stone fireplace surround, a concealed tv and brown floor.
Inspiration for an expansive country enclosed family room in San Francisco with a game room, grey walls, concrete floors, no fireplace, a stone fireplace surround, a concealed tv and brown floor.
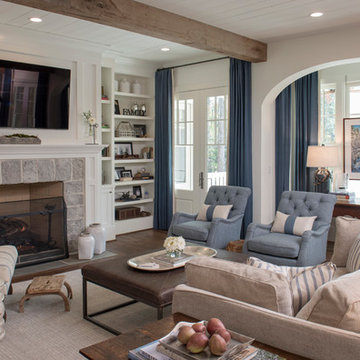
photo: Woodie Williams
This is an example of a large transitional enclosed family room in Atlanta with white walls, dark hardwood floors, a standard fireplace, a stone fireplace surround, a wall-mounted tv and brown floor.
This is an example of a large transitional enclosed family room in Atlanta with white walls, dark hardwood floors, a standard fireplace, a stone fireplace surround, a wall-mounted tv and brown floor.
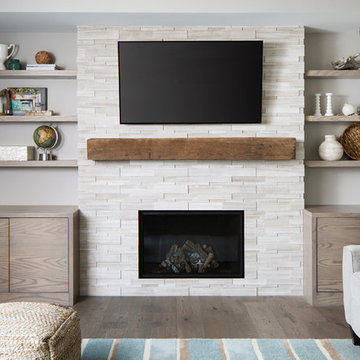
Mid-sized transitional enclosed family room in Calgary with grey walls, medium hardwood floors, a standard fireplace, a stone fireplace surround, a wall-mounted tv and brown floor.
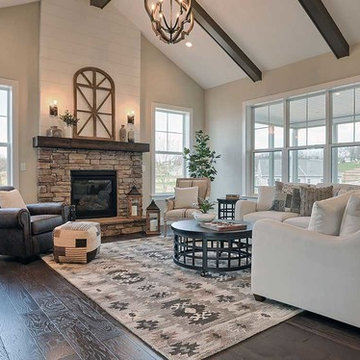
This 1-story home with open floorplan includes 2 bedrooms and 2 bathrooms. Stylish hardwood flooring flows from the Foyer through the main living areas. The Kitchen with slate appliances and quartz countertops with tile backsplash. Off of the Kitchen is the Dining Area where sliding glass doors provide access to the screened-in porch and backyard. The Family Room, warmed by a gas fireplace with stone surround and shiplap, includes a cathedral ceiling adorned with wood beams. The Owner’s Suite is a quiet retreat to the rear of the home and features an elegant tray ceiling, spacious closet, and a private bathroom with double bowl vanity and tile shower. To the front of the home is an additional bedroom, a full bathroom, and a private study with a coffered ceiling and barn door access.
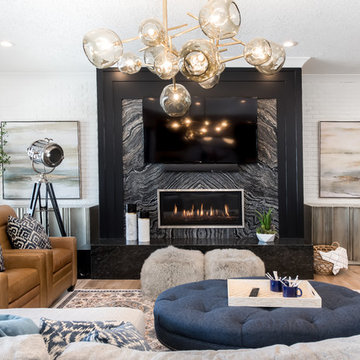
FX Home Tours
Interior Design: Osmond Design
Inspiration for a mid-sized transitional enclosed family room in Salt Lake City with a home bar, white walls, light hardwood floors, a ribbon fireplace, a stone fireplace surround, a wall-mounted tv and brown floor.
Inspiration for a mid-sized transitional enclosed family room in Salt Lake City with a home bar, white walls, light hardwood floors, a ribbon fireplace, a stone fireplace surround, a wall-mounted tv and brown floor.
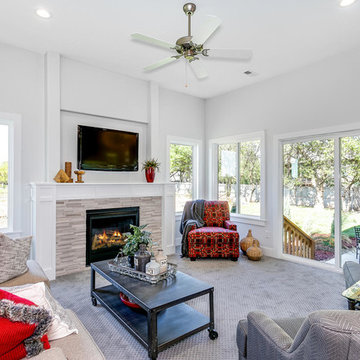
Design ideas for a large contemporary enclosed family room in Wichita with grey walls, carpet, a standard fireplace, a stone fireplace surround, a built-in media wall and grey floor.
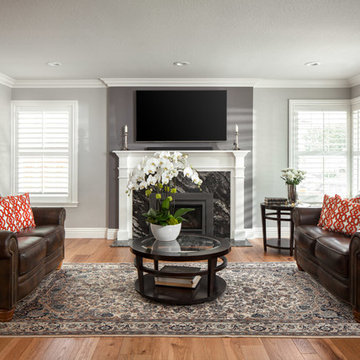
Complete reconfiguration of that house changes the location of the kitchen and moved the entry to make space for spacious formal living room. New kitchen was designed to be between dining room and family room.
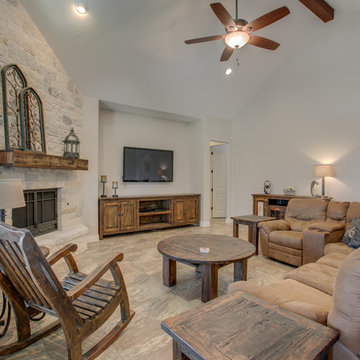
This is an example of a large mediterranean enclosed family room in Austin with grey walls, porcelain floors, a corner fireplace, a stone fireplace surround, a wall-mounted tv and brown floor.
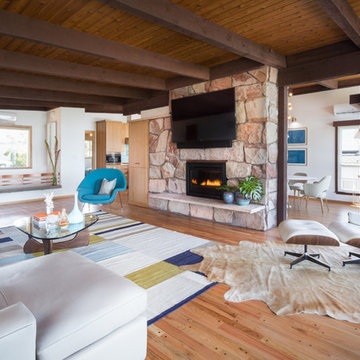
Inspiration for a mid-sized midcentury enclosed family room in Seattle with a game room, white walls, medium hardwood floors, a standard fireplace, a stone fireplace surround, a wall-mounted tv and brown floor.
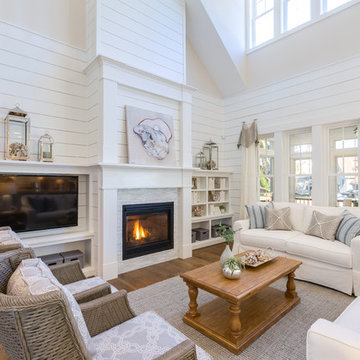
Inspiration for a beach style enclosed family room in Other with white walls, medium hardwood floors, a standard fireplace, a stone fireplace surround, a wall-mounted tv and brown floor.
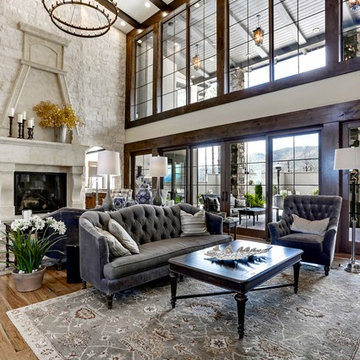
Control of the interior lighting allows one to set the ambience for listening to musical performances. Each instrument is connected to the Audio Distribution system so everyone may enjoy the performance; no mater where they are in the house. Audio controls allow precise volume adjustments of incoming and outgoing signals. Automatic shades protect the furnishings from sun damage and works with the Smart Thermostat to keep the environment at the right temperature all-year round. Freezing temperature sensors ensure the fireplace automatically ignites just in case the HVAC lost power or broke down. Contact sensors on the windows and door work with the home weather station to determine if windows/doors need to be closed when raining; not to mention the primary use with the security system to detect unwanted intruders.
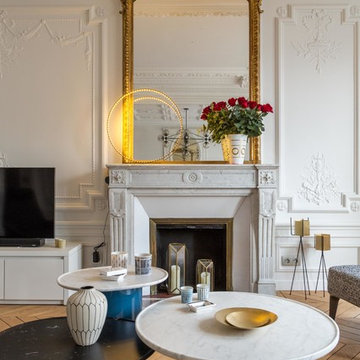
Christophe Rouffio
This is an example of a mid-sized contemporary enclosed family room in Paris with white walls, medium hardwood floors, a standard fireplace, a stone fireplace surround and a freestanding tv.
This is an example of a mid-sized contemporary enclosed family room in Paris with white walls, medium hardwood floors, a standard fireplace, a stone fireplace surround and a freestanding tv.
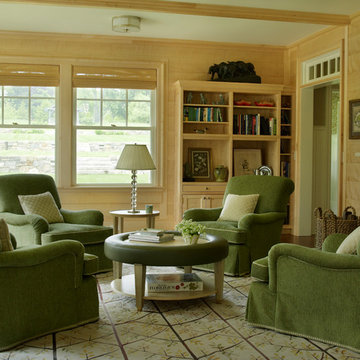
A light filled paneled Family Room in a colonial house in Connecticut
Photographer: Tria Giovan
This is an example of a large traditional enclosed family room in New York with a standard fireplace, a stone fireplace surround, a built-in media wall, beige walls, dark hardwood floors and brown floor.
This is an example of a large traditional enclosed family room in New York with a standard fireplace, a stone fireplace surround, a built-in media wall, beige walls, dark hardwood floors and brown floor.
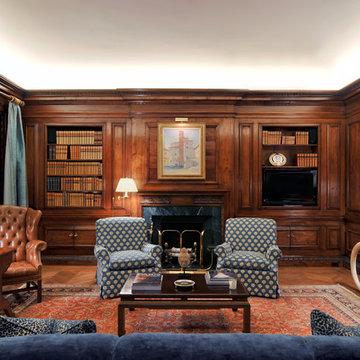
This is an example of a large traditional enclosed family room in New York with medium hardwood floors, a standard fireplace, a freestanding tv, a library, brown walls and a stone fireplace surround.
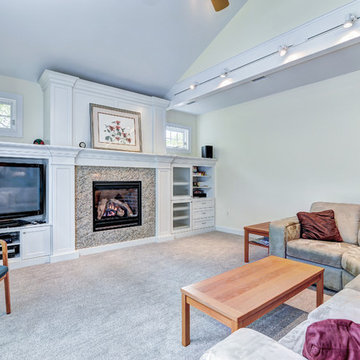
This Ambler, PA family room is truly fit for a family gathering—from the centerpiece fireplace, vaulted ceilings, custom built-in shelving and large comfy couch. This is the perfect room to cozy up in while you watch the snow fall outside. To see the kitchen remodel Meridian Construction also did in this home, head over to our Kitchen Gallery. Design and Construction by Meridian.
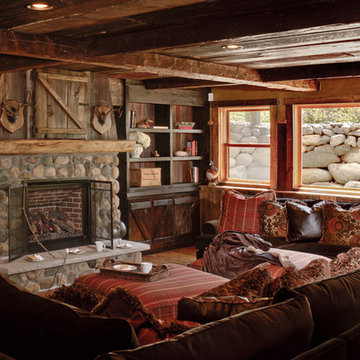
This is an example of a country enclosed family room in Minneapolis with brown walls, dark hardwood floors, a standard fireplace and a stone fireplace surround.
Enclosed Family Room Design Photos with a Stone Fireplace Surround
1