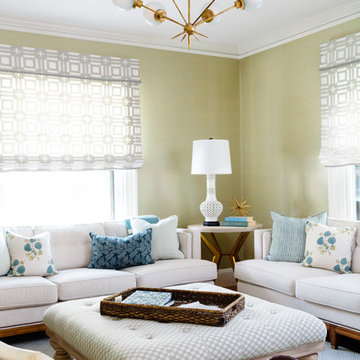Enclosed Family Room Design Photos with Blue Floor
Refine by:
Budget
Sort by:Popular Today
1 - 20 of 84 photos
Item 1 of 3

Game room with stained cement floor, dark blue moody walls, and furnished with dark wood/blue felt pool table, twin leather couches, and cement milk globe pendant lighting.

This is an example of a mid-sized transitional enclosed family room in Boston with a library, grey walls, dark hardwood floors, a standard fireplace, a stone fireplace surround, a wall-mounted tv, blue floor, recessed and wallpaper.
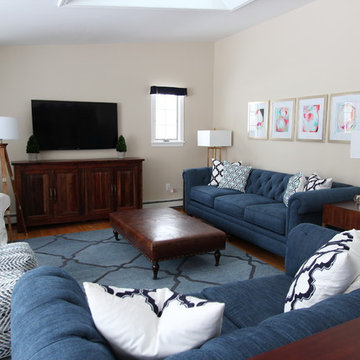
Photo: Woodland Road Design, LLC
This family room is perfect for casual gatherings with friends and family. The Andover Leather ottoman from Wayfair is generously sized, as are the navy Chesterfield sofa & loveseat. The reclaimed wood on the Bowry Media Console from Pottery Barn adds a warm touch to the space.
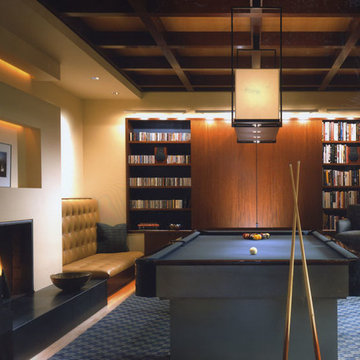
We gutted the existing home and added a new front entry, raised the ceiling for a new master suite, filled the back of the home with large panels of sliding doors and windows and designed the new pool, spa, terraces and entry motor court.
Dave Reilly: Project Architect
Tim Macdonald- Interior Decorator- Timothy Macdonald Interiors, NYC.
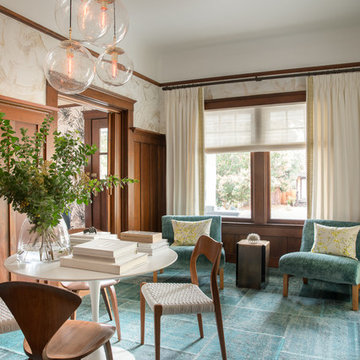
Thomas Kuoh
Inspiration for a mid-sized transitional enclosed family room in San Francisco with a library, carpet, white walls and blue floor.
Inspiration for a mid-sized transitional enclosed family room in San Francisco with a library, carpet, white walls and blue floor.
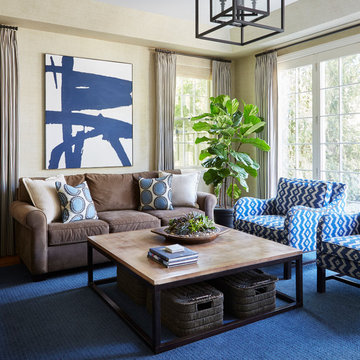
Design ideas for a large transitional enclosed family room in Chicago with beige walls, carpet, no fireplace, no tv and blue floor.
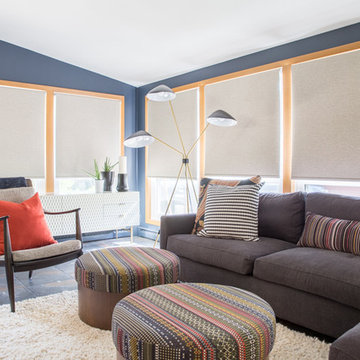
Project by Wiles Design Group. Their Cedar Rapids-based design studio serves the entire Midwest, including Iowa City, Dubuque, Davenport, and Waterloo, as well as North Missouri and St. Louis.
For more about Wiles Design Group, see here: https://wilesdesigngroup.com/
To learn more about this project, see here: https://wilesdesigngroup.com/mid-century-home
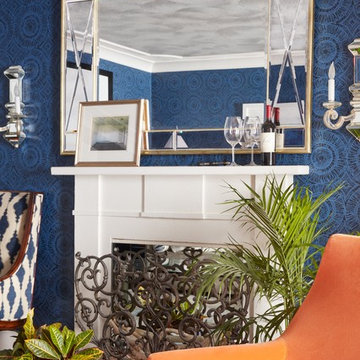
This room is the Media Room in the 2016 Junior League Shophouse. This space is intended for a family meeting space where a multi generation family could gather. The idea is that the kids could be playing video games while their grandparents are relaxing and reading the paper by the fire and their parents could be enjoying a cup of coffee while skimming their emails. This is a shot of the wall mounted tv screen, a ceiling mounted projector is connected to the internet and can stream anything online. Photo by Jared Kuzia.
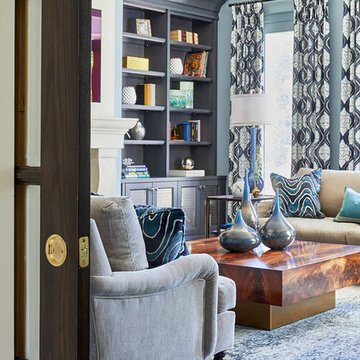
Our goal for this project was to transform this home from family-friendly to an empty nesters sanctuary. We opted for a sophisticated palette throughout the house, featuring blues, greys, taupes, and creams. The punches of colour and classic patterns created a warm environment without sacrificing sophistication.
Home located in Thornhill, Vaughan. Designed by Lumar Interiors who also serve Richmond Hill, Aurora, Nobleton, Newmarket, King City, Markham, Thornhill, York Region, and the Greater Toronto Area.
For more about Lumar Interiors, click here: https://www.lumarinteriors.com/
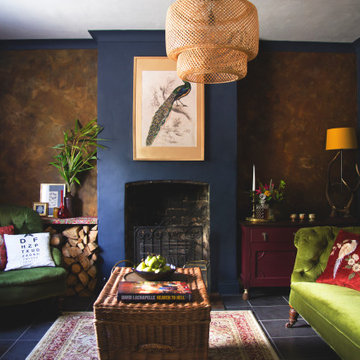
Inspiration for a mid-sized transitional enclosed family room in Oxfordshire with a library, blue walls, ceramic floors, a standard fireplace, a plaster fireplace surround, no tv and blue floor.
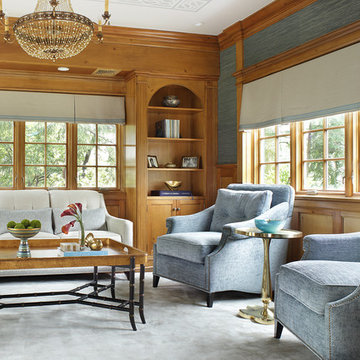
A private family space adjacent to the formal living room makes this a lovely retreat. The lightened wood panel walls with the softest of blue fabrics lends a lovely lightness to this space. Combining antiques and contemporary pieces gives this space a sophisticated feel. Photography by Peter Rymwid.
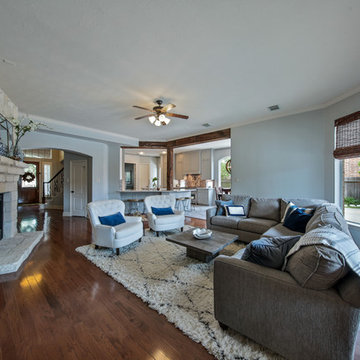
Mid-sized transitional enclosed family room in Houston with blue walls, medium hardwood floors, a standard fireplace, a stone fireplace surround, no tv and blue floor.
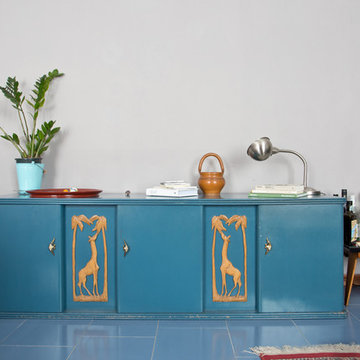
Cristina Cusani © Houzz 2018
Design ideas for a large eclectic enclosed family room in Other with a library, grey walls, ceramic floors, no fireplace, no tv and blue floor.
Design ideas for a large eclectic enclosed family room in Other with a library, grey walls, ceramic floors, no fireplace, no tv and blue floor.
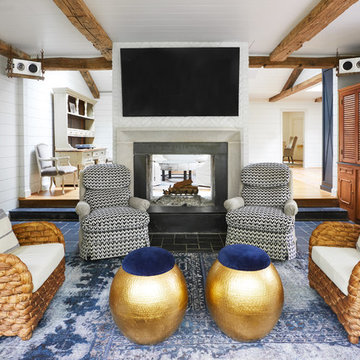
Gieves Anderson Photography
http://www.gievesanderson.com/
Mid-sized transitional enclosed family room in Nashville with white walls, ceramic floors, a standard fireplace, a concrete fireplace surround, a wall-mounted tv and blue floor.
Mid-sized transitional enclosed family room in Nashville with white walls, ceramic floors, a standard fireplace, a concrete fireplace surround, a wall-mounted tv and blue floor.
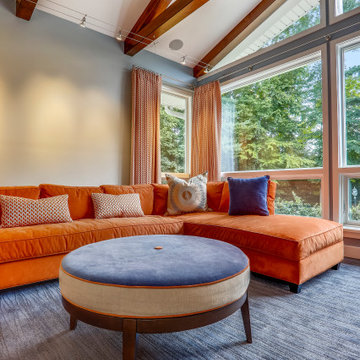
Inspiration for a large contemporary enclosed family room in DC Metro with a home bar, grey walls, carpet, a standard fireplace, a tile fireplace surround, a wall-mounted tv and blue floor.
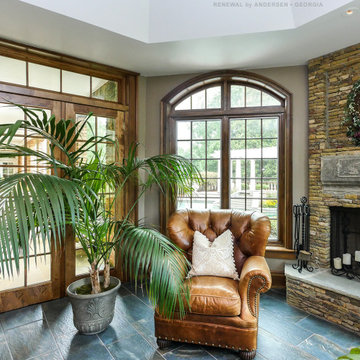
Sharp and stylish den with new wood interior windows and French doors we installed. This handsome space with leather furniture and stone fireplace looks wonderful with all new casement windows, picture windows and French style patio doors. Get started replacing your windows and doors with Renewal by Andersen of Georgia, serving the whole state including Atlanta and Savannah.
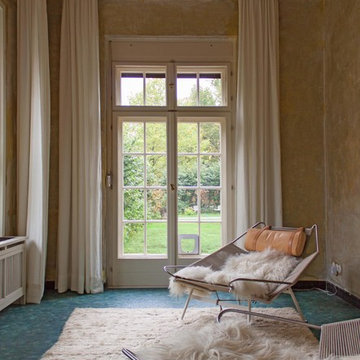
Foto: Kai Sternberg
Mid-sized transitional enclosed family room in Berlin with beige walls, linoleum floors, no fireplace, no tv and blue floor.
Mid-sized transitional enclosed family room in Berlin with beige walls, linoleum floors, no fireplace, no tv and blue floor.
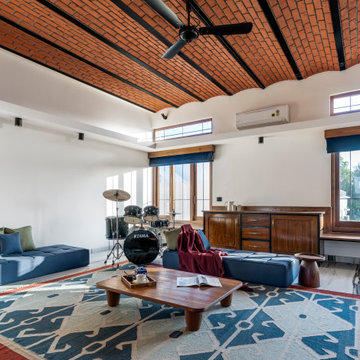
#thevrindavanproject
ranjeet.mukherjee@gmail.com thevrindavanproject@gmail.com
https://www.facebook.com/The.Vrindavan.Project
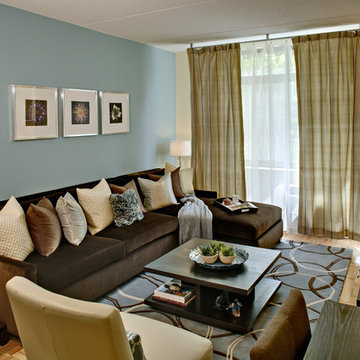
Wing Wong
Design ideas for a mid-sized traditional enclosed family room in New York with blue walls, light hardwood floors, a wall-mounted tv, no fireplace and blue floor.
Design ideas for a mid-sized traditional enclosed family room in New York with blue walls, light hardwood floors, a wall-mounted tv, no fireplace and blue floor.
Enclosed Family Room Design Photos with Blue Floor
1
