Enclosed Family Room Design Photos with Grey Walls
Refine by:
Budget
Sort by:Popular Today
41 - 60 of 5,953 photos
Item 1 of 3
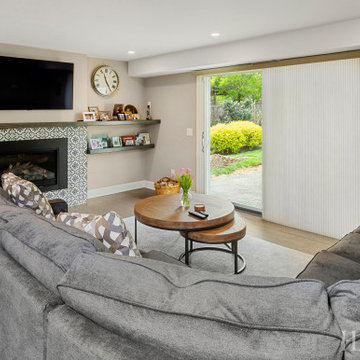
This is an example of a mid-sized transitional enclosed family room in Philadelphia with a home bar, grey walls, dark hardwood floors, a standard fireplace, a tile fireplace surround, a wall-mounted tv and brown floor.
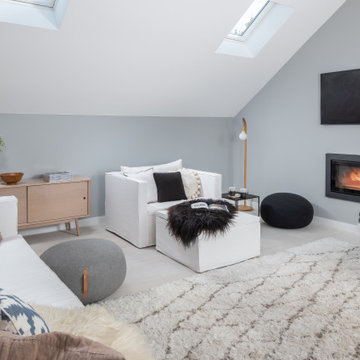
Photo of a mid-sized beach style enclosed family room in Cornwall with grey walls, a two-sided fireplace and a wall-mounted tv.
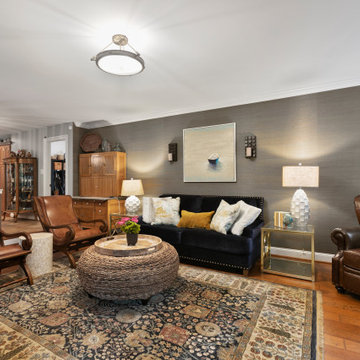
Design ideas for a transitional enclosed family room in DC Metro with grey walls, medium hardwood floors, a standard fireplace, a stone fireplace surround, a wall-mounted tv, brown floor and wallpaper.
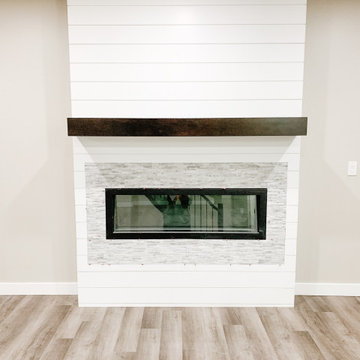
Electric Fireplace remodel with Ship-lap and Stone
Mid-sized transitional enclosed family room in Calgary with grey walls, vinyl floors, a standard fireplace, a tile fireplace surround, no tv and grey floor.
Mid-sized transitional enclosed family room in Calgary with grey walls, vinyl floors, a standard fireplace, a tile fireplace surround, no tv and grey floor.
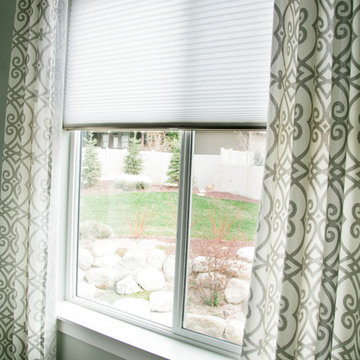
The grey and white curtains in the this family room really make a statement next to the light filtering daisy white cellular shades. Simple, yet so tasteful.
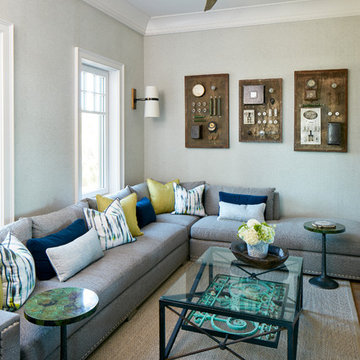
Photography: Dana Hoff
Architecture and Interiors: Anderson Studio of Architecture & Design; Scott Anderson, Principal Architect/ Mark Moehring, Project Architect/ Adam Wilson, Associate Architect and Project Manager/ Ryan Smith, Associate Architect/ Michelle Suddeth, Director of Interiors/Emily Cox, Director of Interior Architecture/Anna Bett Moore, Designer & Procurement Expeditor/Gina Iacovelli, Design Assistant
Sectional: Vanguard Furniture
Fan: Ferguson Enterprise
Antique Light Panels: Bobo Intriguing Objects
Fabric: Perennials, Romo
Rug: Designer Carpets
Wallpaper: Phillip Jeffries
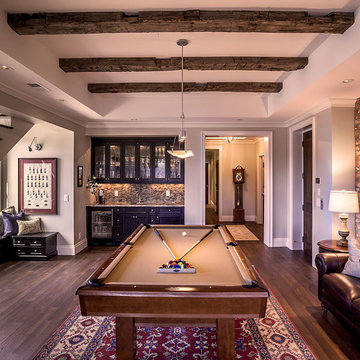
This is an example of a large transitional enclosed family room in Other with a game room, grey walls, dark hardwood floors, no fireplace and no tv.
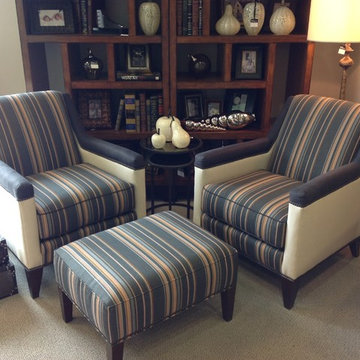
Design ideas for a small transitional enclosed family room in Other with a library, grey walls, carpet, no fireplace and no tv.
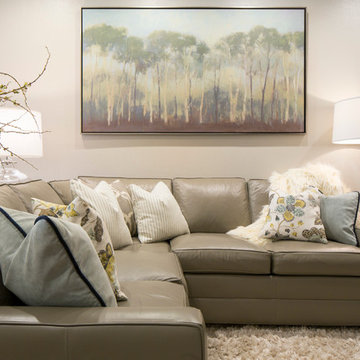
W H EARLE PHOTOGRAPHY
Inspiration for a small modern enclosed family room in Phoenix with grey walls, medium hardwood floors, a standard fireplace and a wall-mounted tv.
Inspiration for a small modern enclosed family room in Phoenix with grey walls, medium hardwood floors, a standard fireplace and a wall-mounted tv.
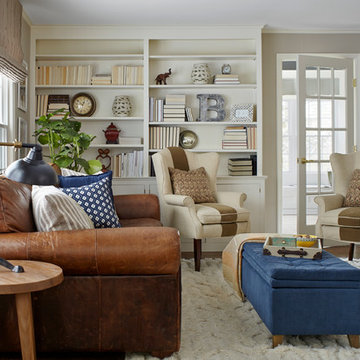
Laura Moss Photography
Photo of a traditional enclosed family room in New York with grey walls and dark hardwood floors.
Photo of a traditional enclosed family room in New York with grey walls and dark hardwood floors.

This casual living room of KIllara House by Nathan Gornall Design offers a more relaxed alternative to the formal areas of the home. This open plan room enjoys painstakingly restored details with a blend of contemporary as well as classical inspired furniture and art pieces. A large custom joinery piece in timber and brass houses all the home owners' tech when not in use.
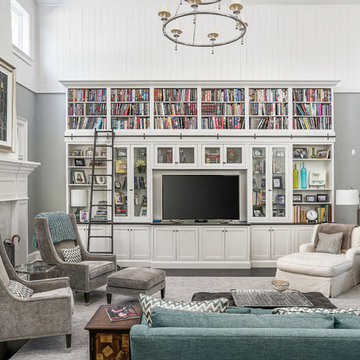
Two story family room with overlook from second floor hallway. Gorgeous built-in bookcases house favorite books, family photos and of course, a large TV!
Marina Storm - Picture Perfect House
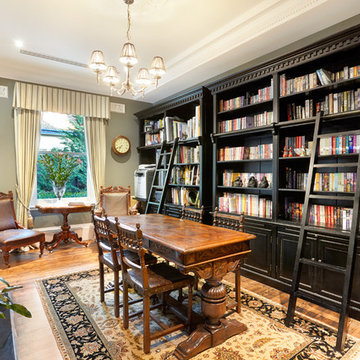
Victorian Homestead - Library
Mid-sized traditional enclosed family room in Melbourne with a library, grey walls, medium hardwood floors, a standard fireplace, brown floor and a concrete fireplace surround.
Mid-sized traditional enclosed family room in Melbourne with a library, grey walls, medium hardwood floors, a standard fireplace, brown floor and a concrete fireplace surround.
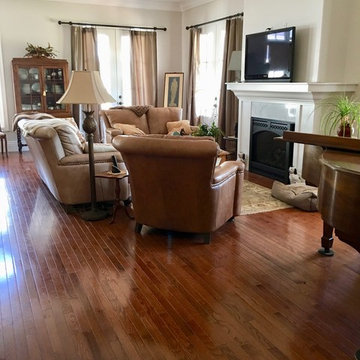
This is an example of a mid-sized traditional enclosed family room in Denver with grey walls, medium hardwood floors, a standard fireplace, a stone fireplace surround, a wall-mounted tv and brown floor.
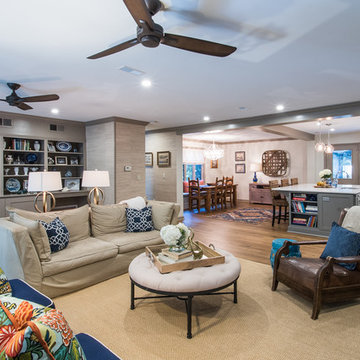
Tyler Davidson
Photo of a mid-sized traditional enclosed family room in Charleston with grey walls, medium hardwood floors, a standard fireplace, a brick fireplace surround and a freestanding tv.
Photo of a mid-sized traditional enclosed family room in Charleston with grey walls, medium hardwood floors, a standard fireplace, a brick fireplace surround and a freestanding tv.
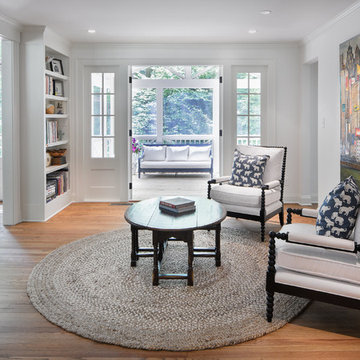
Mid-sized transitional enclosed family room in Atlanta with a library, grey walls, light hardwood floors, no tv and beige floor.

Our clients wanted a space where they could relax, play music and read. The room is compact and as professors, our clients enjoy to read. The challenge was to accommodate over 800 books, records and music. The space had not been touched since the 70’s with raw wood and bent shelves, the outcome of our renovation was a light, usable and comfortable space. Burnt oranges, blues, pinks and reds to bring is depth and warmth. Bespoke joinery was designed to accommodate new heating, security systems, tv and record players as well as all the books. Our clients are returning clients and are over the moon!
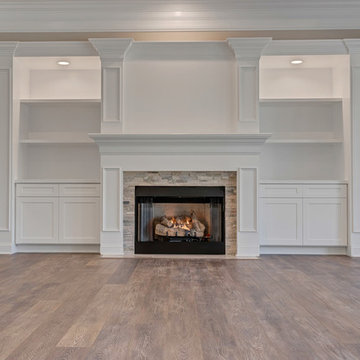
Inspiration for a large country enclosed family room in Jacksonville with grey walls, vinyl floors, a standard fireplace, a stone fireplace surround and brown floor.
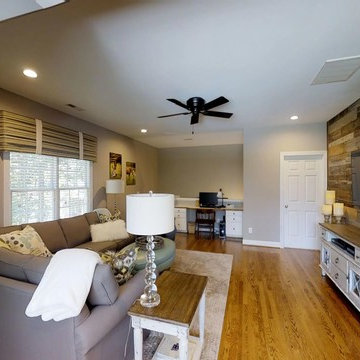
We revived this hang out space with new hardwood floors, a custom reading nook with added storage and built in bookcase. The reclaimed wood wall was a fun project - we selected each individual board by hand to match the picture our client had precisely.
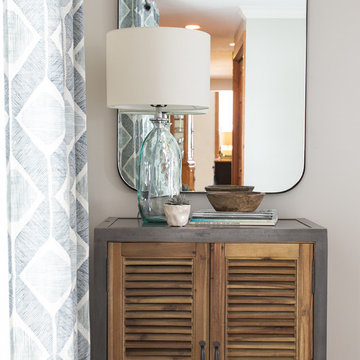
12 Stones Photography
Mid-sized transitional enclosed family room in Cleveland with grey walls, carpet, a standard fireplace, a brick fireplace surround, a corner tv and beige floor.
Mid-sized transitional enclosed family room in Cleveland with grey walls, carpet, a standard fireplace, a brick fireplace surround, a corner tv and beige floor.
Enclosed Family Room Design Photos with Grey Walls
3