Enclosed Family Room Design Photos with Recessed
Refine by:
Budget
Sort by:Popular Today
61 - 80 of 203 photos
Item 1 of 3
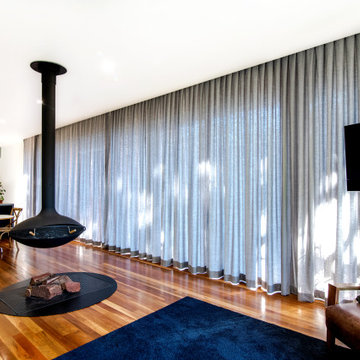
Ceiling to floor, wall to wall unlined curtains.
This is an example of a mid-sized contemporary enclosed family room in Other with white walls, dark hardwood floors, a hanging fireplace, a corner tv and recessed.
This is an example of a mid-sized contemporary enclosed family room in Other with white walls, dark hardwood floors, a hanging fireplace, a corner tv and recessed.
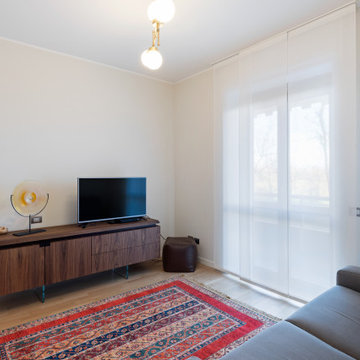
Evoluzione di un progetto di ristrutturazione completa appartamento da 110mq
Photo of a mid-sized contemporary enclosed family room in Milan with beige walls, light hardwood floors, brown floor, a corner tv and recessed.
Photo of a mid-sized contemporary enclosed family room in Milan with beige walls, light hardwood floors, brown floor, a corner tv and recessed.
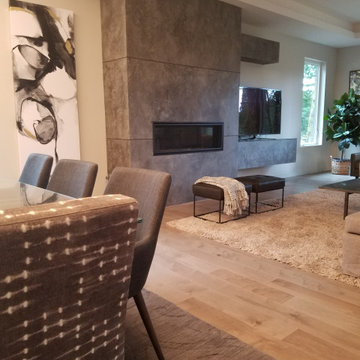
Concrete look fireplace on drywall. Used authentic lime based Italian plaster.
This is an example of a mid-sized contemporary enclosed family room in Portland with beige walls, light hardwood floors, a standard fireplace, a concrete fireplace surround, a freestanding tv, brown floor and recessed.
This is an example of a mid-sized contemporary enclosed family room in Portland with beige walls, light hardwood floors, a standard fireplace, a concrete fireplace surround, a freestanding tv, brown floor and recessed.
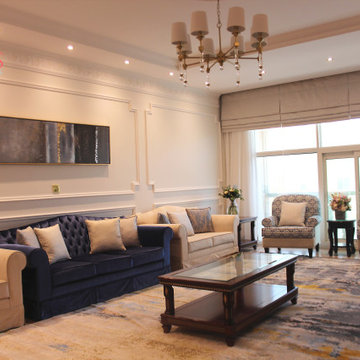
This is an example of a large transitional enclosed family room in Other with a game room, white walls, laminate floors, a built-in media wall, beige floor and recessed.
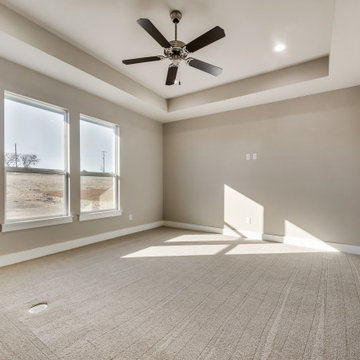
Photo of a large enclosed family room in Dallas with a game room, beige walls, carpet, beige floor and recessed.
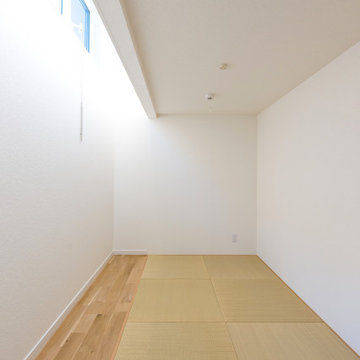
Inspiration for an enclosed family room in Other with white walls, tatami floors, green floor, no fireplace, recessed and wallpaper.
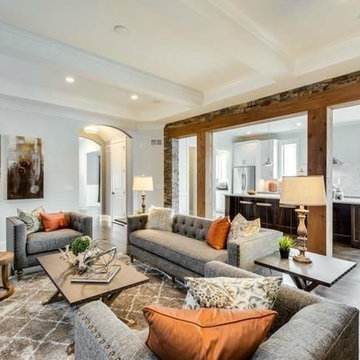
The barrel vault entry from the foyer opens up into this family room and kitchen layout. The rustic beam and stone wall divides the space without closing off each room.
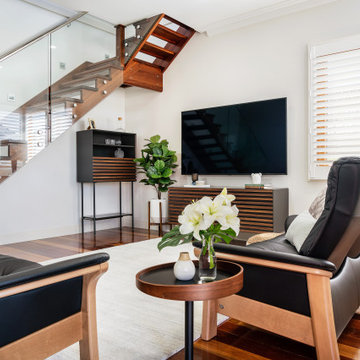
Open plan family living /TV room
Inspiration for a mid-sized transitional enclosed family room in Melbourne with white walls, dark hardwood floors, no fireplace, a wall-mounted tv, brown floor, recessed and panelled walls.
Inspiration for a mid-sized transitional enclosed family room in Melbourne with white walls, dark hardwood floors, no fireplace, a wall-mounted tv, brown floor, recessed and panelled walls.
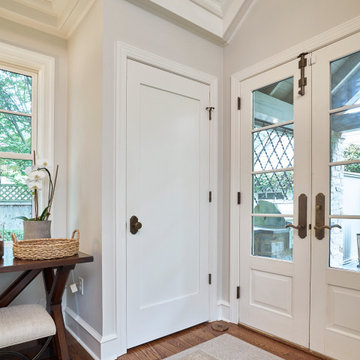
The light filled, step down family room has a custom, vaulted tray ceiling and double sets of French doors with aged bronze hardware leading to the patio. Tucked away in what looks like a closet, the built-in home bar has Sub-Zero drink drawers. The gorgeous Rumford double-sided fireplace (the other side is outside on the covered patio) has a custom-made plaster moulding surround with a beige herringbone tile insert.
Rudloff Custom Builders has won Best of Houzz for Customer Service in 2014, 2015 2016, 2017, 2019, and 2020. We also were voted Best of Design in 2016, 2017, 2018, 2019 and 2020, which only 2% of professionals receive. Rudloff Custom Builders has been featured on Houzz in their Kitchen of the Week, What to Know About Using Reclaimed Wood in the Kitchen as well as included in their Bathroom WorkBook article. We are a full service, certified remodeling company that covers all of the Philadelphia suburban area. This business, like most others, developed from a friendship of young entrepreneurs who wanted to make a difference in their clients’ lives, one household at a time. This relationship between partners is much more than a friendship. Edward and Stephen Rudloff are brothers who have renovated and built custom homes together paying close attention to detail. They are carpenters by trade and understand concept and execution. Rudloff Custom Builders will provide services for you with the highest level of professionalism, quality, detail, punctuality and craftsmanship, every step of the way along our journey together.
Specializing in residential construction allows us to connect with our clients early in the design phase to ensure that every detail is captured as you imagined. One stop shopping is essentially what you will receive with Rudloff Custom Builders from design of your project to the construction of your dreams, executed by on-site project managers and skilled craftsmen. Our concept: envision our client’s ideas and make them a reality. Our mission: CREATING LIFETIME RELATIONSHIPS BUILT ON TRUST AND INTEGRITY.
Photo Credit: Linda McManus Images
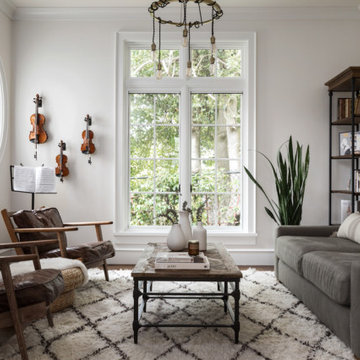
Inspiration for a mid-sized transitional enclosed family room in Other with white walls, medium hardwood floors, brown floor, recessed and a music area.
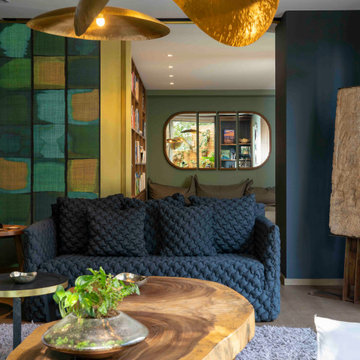
Sala | Proyecto V-62
Inspiration for a small eclectic enclosed family room in Mexico City with beige walls, medium hardwood floors and recessed.
Inspiration for a small eclectic enclosed family room in Mexico City with beige walls, medium hardwood floors and recessed.
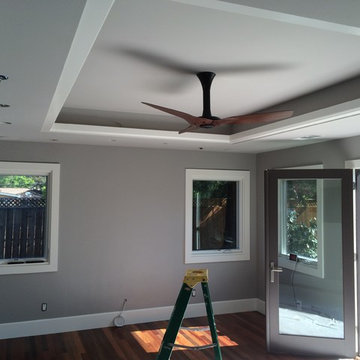
Design ideas for a mid-sized enclosed family room in San Francisco with grey walls, dark hardwood floors, brown floor and recessed.
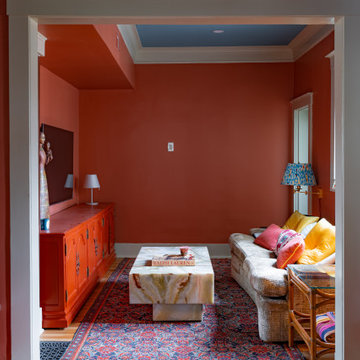
This is an example of an enclosed family room in Austin with red walls, medium hardwood floors, a wall-mounted tv, brown floor and recessed.
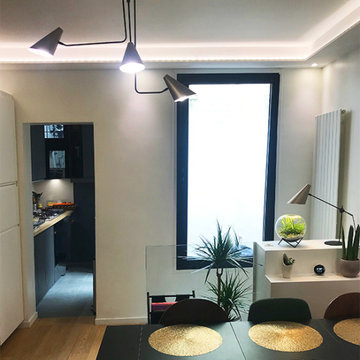
vue en perspective vers cuisine, à gauche dans le living caisson frigo/congélo intégré; Garde corps en verre pour l' escalier vers le home cinéma
This is an example of a small contemporary enclosed family room in Paris with white walls, light hardwood floors and recessed.
This is an example of a small contemporary enclosed family room in Paris with white walls, light hardwood floors and recessed.
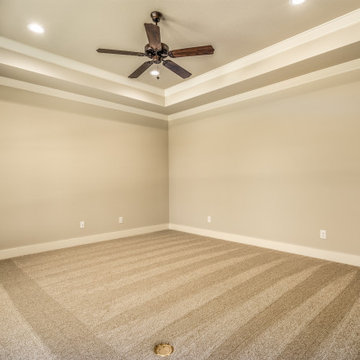
Inspiration for a large traditional enclosed family room in Dallas with carpet, beige floor, recessed, a game room and beige walls.
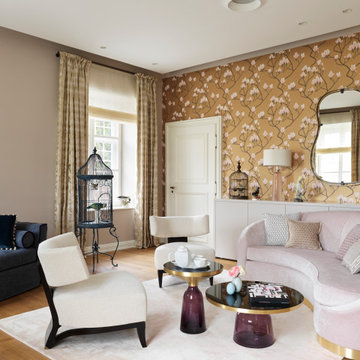
NO 33 GLOBAL GYPSET - Grau-Rosé mit einem Hauch Umbra.
Jetset + Gypsy = Gypset. Globetrotter und Trendsetter des neuen Jahrtausends, die wahren Luxus in der ungezwungenen, glamourösen Atmosphäre von Insiderorten wie José Ignacio, Cabo Polonio, Byron Bay oder Ubud definieren.
Photo Credits: Stephen Julliard
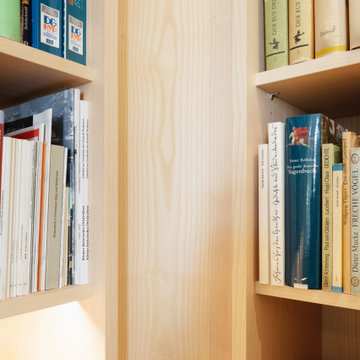
Wohnzimmer Gestaltung mit Regaleinbau vom Tischler, neue Trockenbaudecke mit integrierter Beleuchtung, neue Fensterbekleidungen, neuer loser Teppich, Polstermöbel Bestand vom Kunden
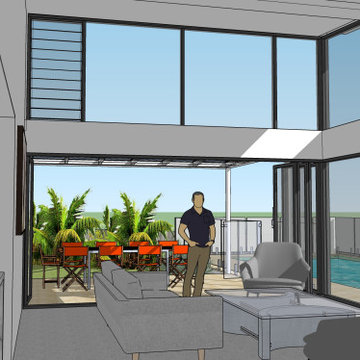
All design is done in 3D. We built the existing house in Sketchup and then provided options for the new space with views from every angle, inside and out. This shows the proposed family room from the dining area. Compare this computer image with the photo
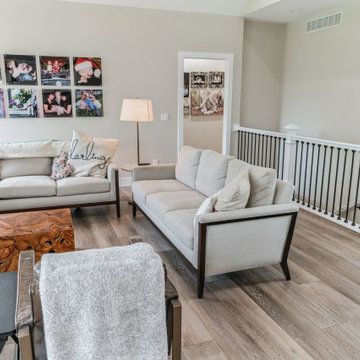
A gorgeous, varied mid-tone brown with wire-brushing to enhance the oak wood grain on every plank. This floor works with nearly every color combination. With the Modin Collection, we have raised the bar on luxury vinyl plank. The result is a new standard in resilient flooring. Modin offers true embossed in register texture, a low sheen level, a rigid SPC core, an industry-leading wear layer, and so much more.
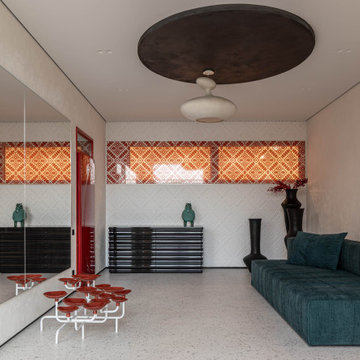
This is an example of a large modern enclosed family room in Los Angeles with white walls, ceramic floors, beige floor, recessed and decorative wall panelling.
Enclosed Family Room Design Photos with Recessed
4