Enclosed Living Design Ideas with Dark Hardwood Floors
Refine by:
Budget
Sort by:Popular Today
1 - 20 of 25,756 photos
Item 1 of 3

Design ideas for a transitional enclosed living room in London with white walls, dark hardwood floors, a standard fireplace, a wall-mounted tv, brown floor and decorative wall panelling.
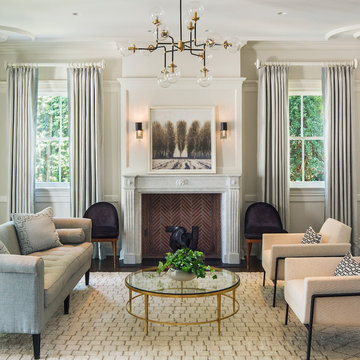
Mid-sized transitional formal enclosed living room in New York with white walls, dark hardwood floors, a standard fireplace, no tv and brown floor.
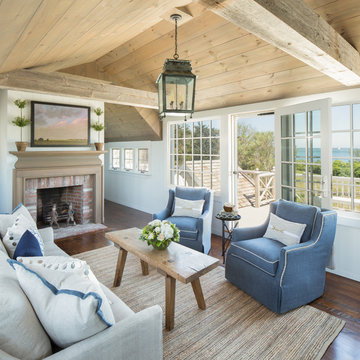
This is an example of a mid-sized beach style formal enclosed living room in Boston with white walls, dark hardwood floors, a standard fireplace, a brick fireplace surround, brown floor and no tv.
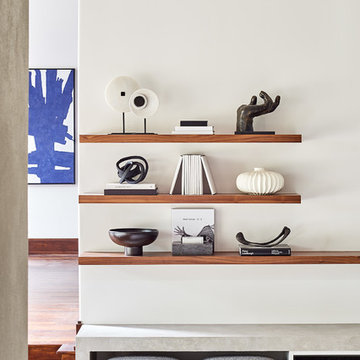
This is an example of a large contemporary enclosed family room in Charlotte with white walls, dark hardwood floors, a standard fireplace, a concrete fireplace surround, a wall-mounted tv and brown floor.
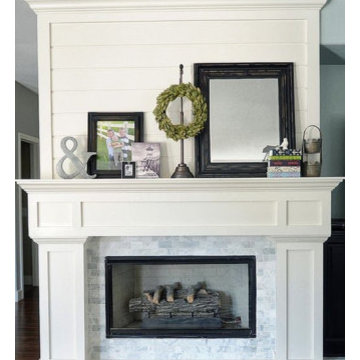
Photo of a mid-sized traditional formal enclosed living room in Salt Lake City with grey walls, dark hardwood floors, a standard fireplace, a stone fireplace surround, no tv and brown floor.
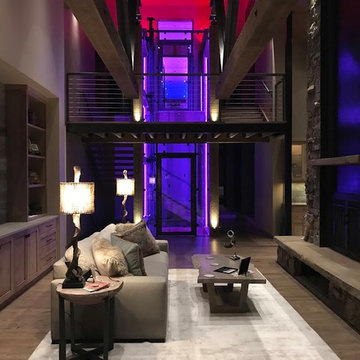
Photo of a large modern enclosed living room in Other with white walls, dark hardwood floors, a standard fireplace, a stone fireplace surround, a wall-mounted tv and brown floor.
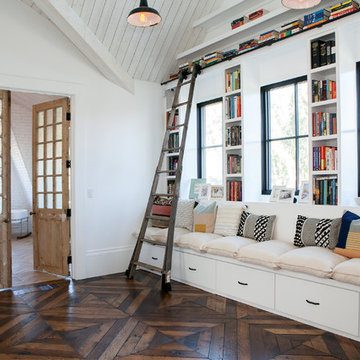
Country enclosed family room in Los Angeles with a library, white walls and dark hardwood floors.
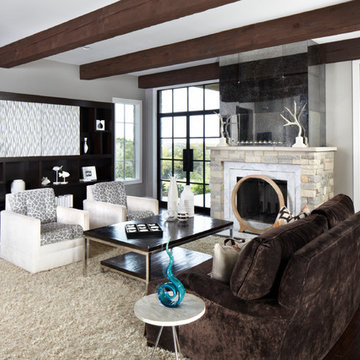
This is an example of a large transitional enclosed family room in Austin with grey walls, dark hardwood floors, a standard fireplace, a concealed tv and a stone fireplace surround.
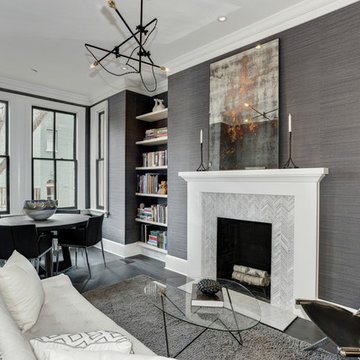
Contractor: AllenBuilt Inc.
Interior Designer: Cecconi Simone
Photographer: Connie Gauthier with HomeVisit
Design ideas for a mid-sized transitional formal enclosed living room in DC Metro with grey walls, dark hardwood floors, a standard fireplace, a stone fireplace surround, no tv and black floor.
Design ideas for a mid-sized transitional formal enclosed living room in DC Metro with grey walls, dark hardwood floors, a standard fireplace, a stone fireplace surround, no tv and black floor.
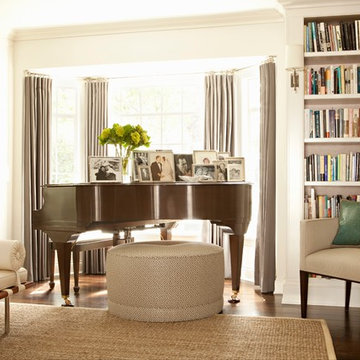
Design ideas for a large traditional enclosed living room in Los Angeles with a library, white walls, dark hardwood floors, no fireplace, no tv and brown floor.
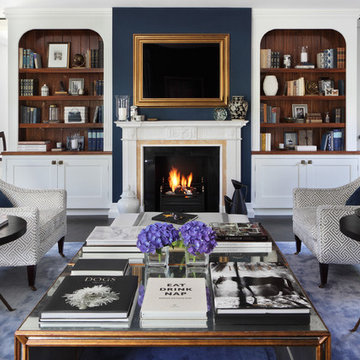
The heart of the home is the reception room where deep blues from the Tyrrhenian Seas beautifully coalesce with soft whites and soupçons of antique gold under a bespoke chandelier of 1,800 hand-hung crystal droplets.
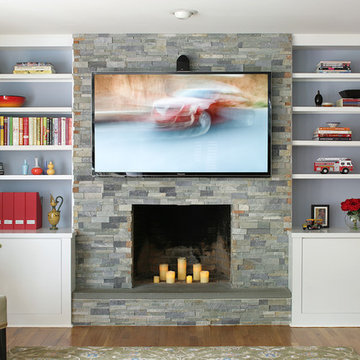
Peter Rymwid
Inspiration for a mid-sized transitional enclosed family room in New York with blue walls, dark hardwood floors, no fireplace, a stone fireplace surround, a wall-mounted tv and brown floor.
Inspiration for a mid-sized transitional enclosed family room in New York with blue walls, dark hardwood floors, no fireplace, a stone fireplace surround, a wall-mounted tv and brown floor.

The drawing room and library with striking Georgian features such as full height sash windows, marble fireplace and tall ceilings. Bespoke shelves for book, desk and sofa make it a social yet contemplative space.

Our Carmel design-build studio was tasked with organizing our client’s basement and main floor to improve functionality and create spaces for entertaining.
In the basement, the goal was to include a simple dry bar, theater area, mingling or lounge area, playroom, and gym space with the vibe of a swanky lounge with a moody color scheme. In the large theater area, a U-shaped sectional with a sofa table and bar stools with a deep blue, gold, white, and wood theme create a sophisticated appeal. The addition of a perpendicular wall for the new bar created a nook for a long banquette. With a couple of elegant cocktail tables and chairs, it demarcates the lounge area. Sliding metal doors, chunky picture ledges, architectural accent walls, and artsy wall sconces add a pop of fun.
On the main floor, a unique feature fireplace creates architectural interest. The traditional painted surround was removed, and dark large format tile was added to the entire chase, as well as rustic iron brackets and wood mantel. The moldings behind the TV console create a dramatic dimensional feature, and a built-in bench along the back window adds extra seating and offers storage space to tuck away the toys. In the office, a beautiful feature wall was installed to balance the built-ins on the other side. The powder room also received a fun facelift, giving it character and glitz.
---
Project completed by Wendy Langston's Everything Home interior design firm, which serves Carmel, Zionsville, Fishers, Westfield, Noblesville, and Indianapolis.
For more about Everything Home, see here: https://everythinghomedesigns.com/
To learn more about this project, see here:
https://everythinghomedesigns.com/portfolio/carmel-indiana-posh-home-remodel
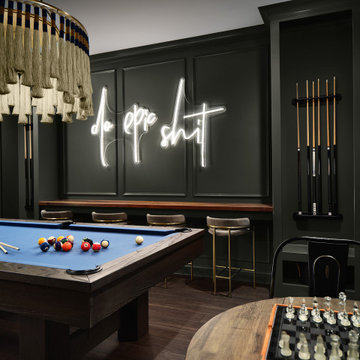
Family game room with a pool table, bar stools, and custom neon light
Inspiration for a mid-sized transitional enclosed family room in Denver with a game room, grey walls, dark hardwood floors, no fireplace, no tv, brown floor and decorative wall panelling.
Inspiration for a mid-sized transitional enclosed family room in Denver with a game room, grey walls, dark hardwood floors, no fireplace, no tv, brown floor and decorative wall panelling.

Design ideas for a beach style enclosed family room in Minneapolis with a library, blue walls, dark hardwood floors, a standard fireplace, a tile fireplace surround, exposed beam and timber.
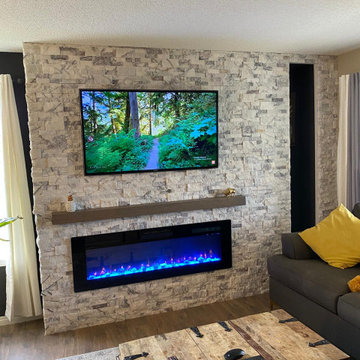
Design ideas for a mid-sized modern formal enclosed living room in Edmonton with grey walls, dark hardwood floors, a standard fireplace, a stone fireplace surround, no tv and brown floor.
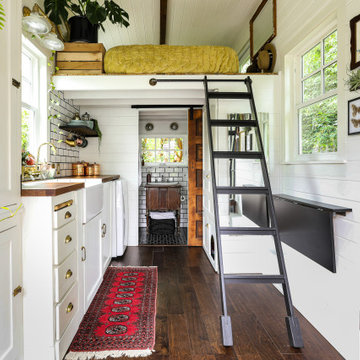
A modern-meets-vintage farmhouse-style tiny house designed and built by Parlour & Palm in Portland, Oregon. This adorable space may be small, but it is mighty, and includes a kitchen, bathroom, living room, sleeping loft, and outdoor deck. Many of the features - including cabinets, shelves, hardware, lighting, furniture, and outlet covers - are salvaged and recycled.
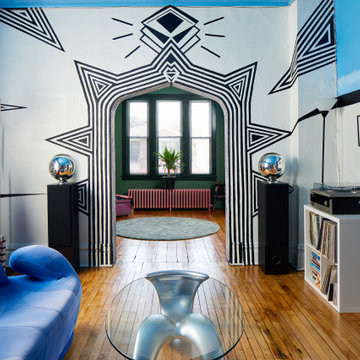
Hand painted wall, living room
Inspiration for a mid-sized eclectic enclosed living room in Chicago with blue walls, dark hardwood floors and a freestanding tv.
Inspiration for a mid-sized eclectic enclosed living room in Chicago with blue walls, dark hardwood floors and a freestanding tv.
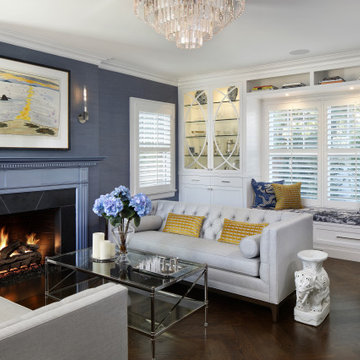
A traditional Colonial revival living room updated with metallic blue grasscloth walls, blue metallic painted fireplace surround, tufted sofas, asian decor, and built-in custom glass cabinets
Enclosed Living Design Ideas with Dark Hardwood Floors
1



