Enclosed Living Design Ideas with Dark Hardwood Floors
Refine by:
Budget
Sort by:Popular Today
161 - 180 of 25,760 photos
Item 1 of 3
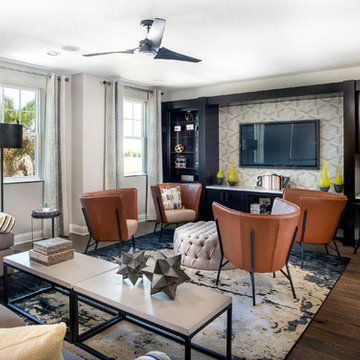
Try adding wallpaper to the exposed back wall of an entertainment unit , or media center, which gives a great 'pop' of pattern, and is a cost effective way to get a designer look.
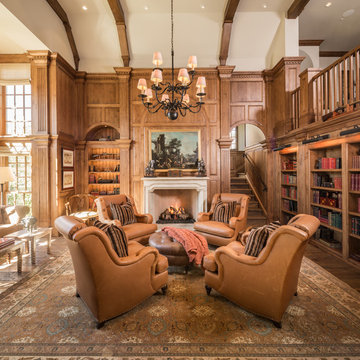
Designer: Robert Dame Designs Photographer: Steven Chenn Int
This is an example of a traditional enclosed family room in Houston with a library, brown walls, dark hardwood floors, a standard fireplace, a stone fireplace surround and brown floor.
This is an example of a traditional enclosed family room in Houston with a library, brown walls, dark hardwood floors, a standard fireplace, a stone fireplace surround and brown floor.
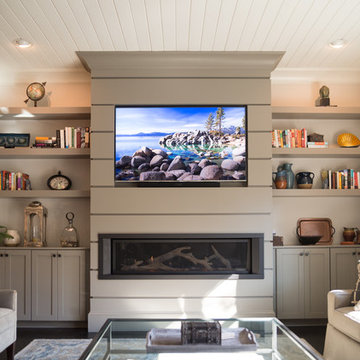
Courtney Cooper Johnson
This is an example of a mid-sized arts and crafts enclosed family room in Atlanta with beige walls, dark hardwood floors, a ribbon fireplace, a metal fireplace surround and a built-in media wall.
This is an example of a mid-sized arts and crafts enclosed family room in Atlanta with beige walls, dark hardwood floors, a ribbon fireplace, a metal fireplace surround and a built-in media wall.
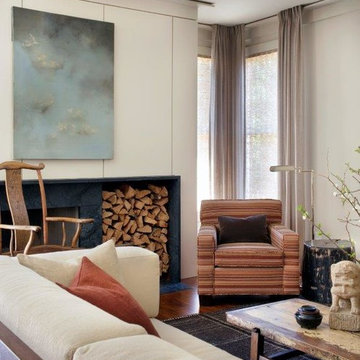
Design ideas for a mid-sized transitional formal enclosed living room in Chicago with beige walls, dark hardwood floors, a standard fireplace, a stone fireplace surround and brown floor.
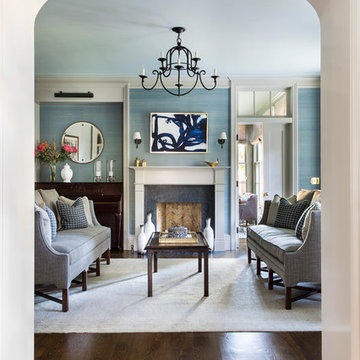
Interior design by Tineke Triggs of Artistic Designs for Living. Photography by Laura Hull.
Photo of a large traditional formal enclosed living room in San Francisco with blue walls, dark hardwood floors, a standard fireplace, a wood fireplace surround, no tv and brown floor.
Photo of a large traditional formal enclosed living room in San Francisco with blue walls, dark hardwood floors, a standard fireplace, a wood fireplace surround, no tv and brown floor.
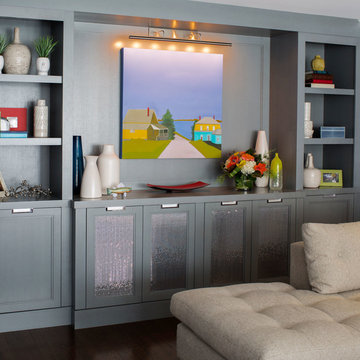
Large transitional enclosed family room in New York with blue walls, dark hardwood floors and no fireplace.
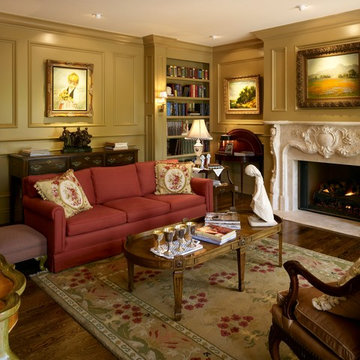
Ron Russio
Photo of a mid-sized traditional formal enclosed living room in Denver with beige walls, dark hardwood floors, a standard fireplace, a stone fireplace surround, no tv and brown floor.
Photo of a mid-sized traditional formal enclosed living room in Denver with beige walls, dark hardwood floors, a standard fireplace, a stone fireplace surround, no tv and brown floor.
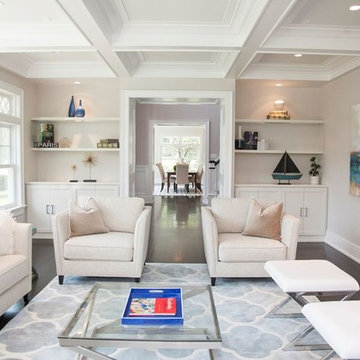
Photo of a mid-sized transitional formal enclosed living room in New York with grey walls, dark hardwood floors, no fireplace and no tv.
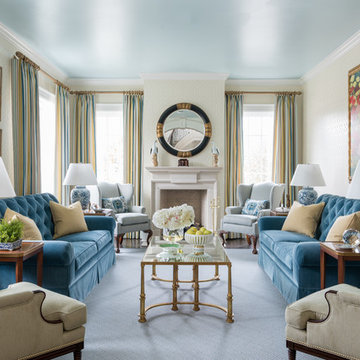
The aqua high gloss ceiling, subtle tone-on-tone trellis wallpaper, small geometric carpet, and bulls eye mirror all help to give this formal living room an open and airy feel. A pair of velvet tufted sofas also make the sitting area feel more luxurious.
Photography by Michael Hunter Photography.
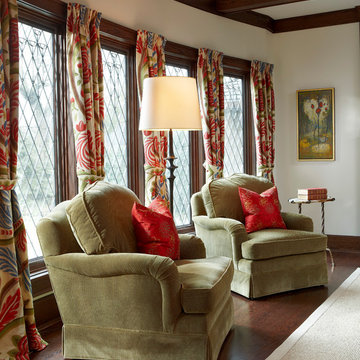
Preservation of historic details like the tray ceiling and even leaded glass windows replicated by borrowing on designs from the George Maher archive.
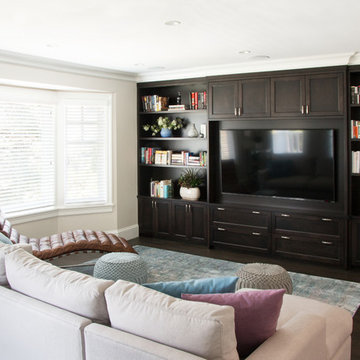
custom built ins and media room. Casual living room. media center with purple and blue accents.
Inspiration for a small arts and crafts enclosed family room in Vancouver with beige walls, dark hardwood floors, no fireplace and a built-in media wall.
Inspiration for a small arts and crafts enclosed family room in Vancouver with beige walls, dark hardwood floors, no fireplace and a built-in media wall.
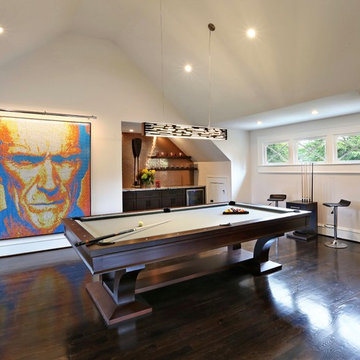
The Studio Space above the bar is used as a mancave. the pool table occupies center space with a large tv out of view to the left. The bar includes a small, well stocked beer cooler. There is 3/4 bath behind the ultimate tough guy created from small Rubik's cubes.
Photography: Tracy Witherspoon
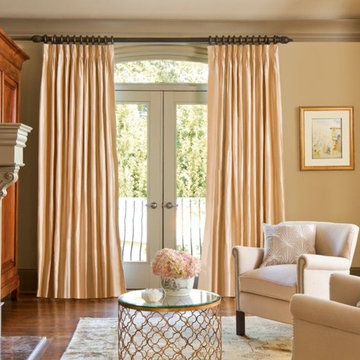
Photo of a mid-sized traditional formal enclosed living room in Orange County with beige walls, dark hardwood floors, a standard fireplace, a stone fireplace surround, no tv and brown floor.
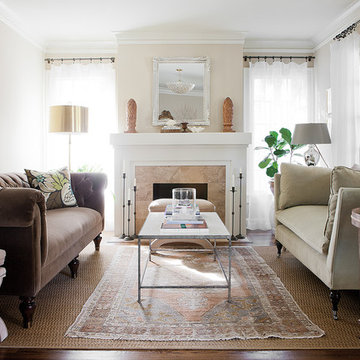
Photography by Aaron Leimkuehler
Photo of a mid-sized transitional formal enclosed living room in Portland with beige walls, dark hardwood floors, a standard fireplace, a stone fireplace surround, no tv and brown floor.
Photo of a mid-sized transitional formal enclosed living room in Portland with beige walls, dark hardwood floors, a standard fireplace, a stone fireplace surround, no tv and brown floor.
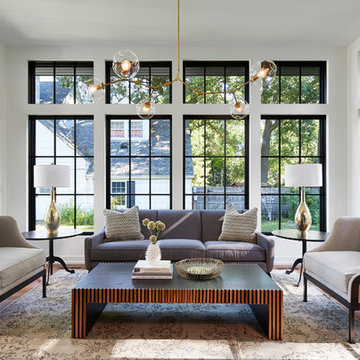
Martha O'Hara Interiors, Furnishings & Photo Styling | Detail Design + Build, Builder | Charlie & Co. Design, Architect | Corey Gaffer, Photography | Please Note: All “related,” “similar,” and “sponsored” products tagged or listed by Houzz are not actual products pictured. They have not been approved by Martha O’Hara Interiors nor any of the professionals credited. For information about our work, please contact design@oharainteriors.com.
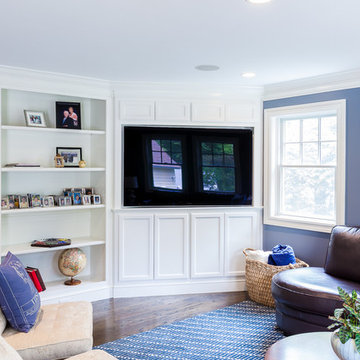
A fake wall was built to allow for a TV built-in in the family room. Custom cabinets provide storage below and above the TV.
Brian Walters Photo
Mid-sized traditional enclosed family room in Boston with blue walls, dark hardwood floors and a built-in media wall.
Mid-sized traditional enclosed family room in Boston with blue walls, dark hardwood floors and a built-in media wall.
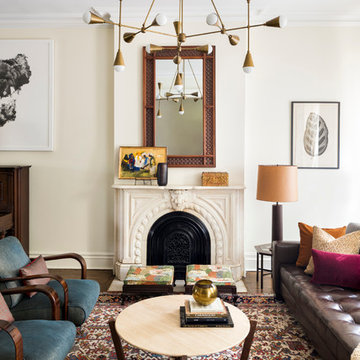
Photo by Adam Kane Macchia
Photo of a mid-sized transitional formal enclosed living room in New York with beige walls, a standard fireplace, dark hardwood floors, a metal fireplace surround, no tv and brown floor.
Photo of a mid-sized transitional formal enclosed living room in New York with beige walls, a standard fireplace, dark hardwood floors, a metal fireplace surround, no tv and brown floor.
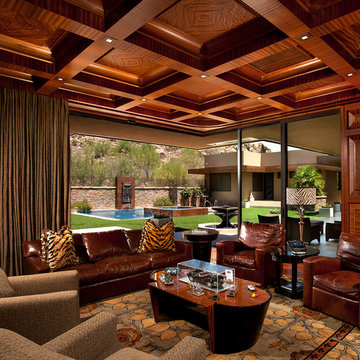
Mid-sized contemporary formal enclosed living room in Phoenix with no fireplace, brown walls and dark hardwood floors.
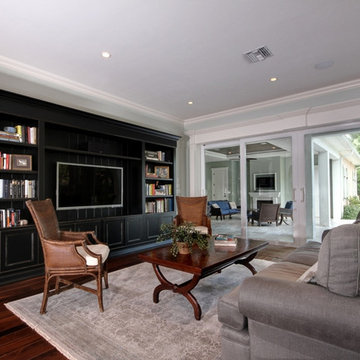
Photo of a large transitional enclosed family room in Miami with grey walls, dark hardwood floors, no fireplace, a built-in media wall and brown floor.
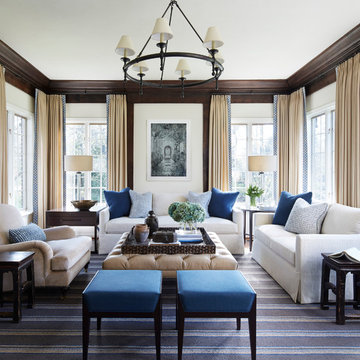
Photography: Werner Straube
Inspiration for a large transitional enclosed family room in Chicago with no tv, beige walls, dark hardwood floors, no fireplace and brown floor.
Inspiration for a large transitional enclosed family room in Chicago with no tv, beige walls, dark hardwood floors, no fireplace and brown floor.
Enclosed Living Design Ideas with Dark Hardwood Floors
9



