Enclosed Living Room Design Photos
Refine by:
Budget
Sort by:Popular Today
121 - 140 of 958 photos
Item 1 of 3
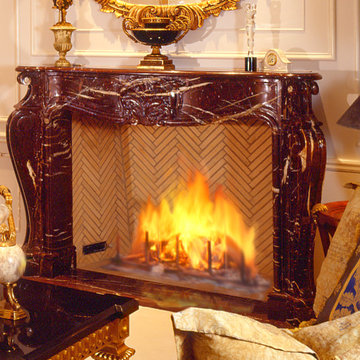
Louis XIV French marble fireplace surround
Inspiration for a large transitional formal enclosed living room in San Francisco with white walls, carpet, a standard fireplace and a stone fireplace surround.
Inspiration for a large transitional formal enclosed living room in San Francisco with white walls, carpet, a standard fireplace and a stone fireplace surround.
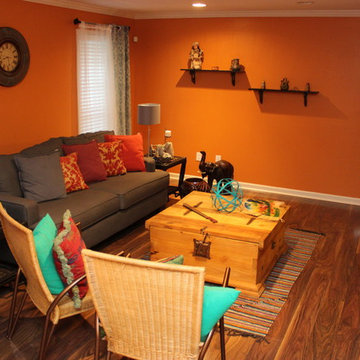
Tabitha Amos Photography
This is an example of a mid-sized enclosed living room in Atlanta with orange walls, medium hardwood floors, no fireplace and no tv.
This is an example of a mid-sized enclosed living room in Atlanta with orange walls, medium hardwood floors, no fireplace and no tv.
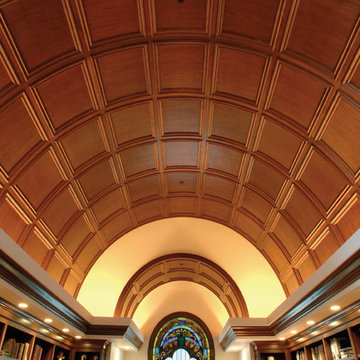
Design ideas for a large traditional enclosed living room in Los Angeles with a library, no tv, beige walls, dark hardwood floors, a standard fireplace, a stone fireplace surround and brown floor.
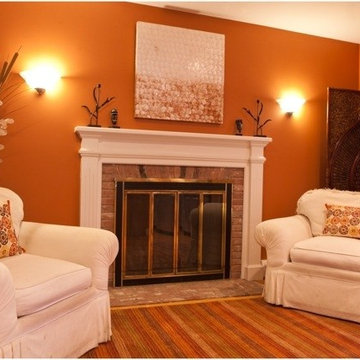
After view of the family room (sitting area) portion of a kitchen, dining room, seating area remodel. Robyn Ivy Photography.
Inspiration for a mid-sized traditional formal enclosed living room in Providence with orange walls, medium hardwood floors, a standard fireplace, a brick fireplace surround, no tv and brown floor.
Inspiration for a mid-sized traditional formal enclosed living room in Providence with orange walls, medium hardwood floors, a standard fireplace, a brick fireplace surround, no tv and brown floor.
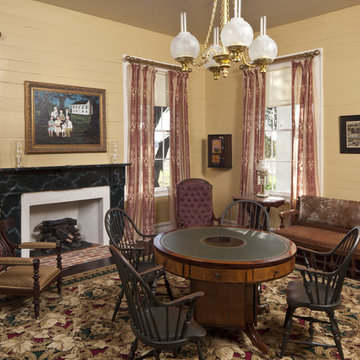
The restoration of a c.1850's plantation house with a compatible addition, pool, pool house, and outdoor kitchen pavilion; project includes historic finishes, refurbished vintage light and plumbing fixtures, antique furniture, custom cabinetry and millwork, encaustic tile, new and vintage reproduction appliances, and historic reproduction carpets and drapes.
© Copyright 2011, Rick Patrick Photography
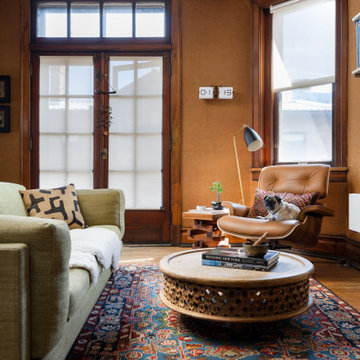
• Craftsman-style living area
• Furnishings + decorative accessory styling
• Sofa - Eilerson
• Custom Throw pillows - vintage tribal textiles
• Area rug - Vintage Persian
• Round wood-carved coffee table
• Leather mid-century lounge chair - Herman Miller Eames
• Floor Lamp - Grossman Grasshopper
• Solid Walnut Side Table - e15
• French doors
• Burlap wall treatment
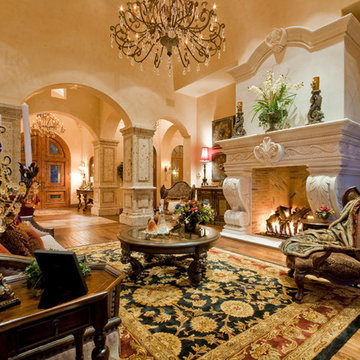
This Italian Villa formal living room features dark wood accents and furniture creating a moody feel to the space. With a built-in fireplace as the focal point, this room opens up into the outdoor patio. A grand piano sits in the corner.
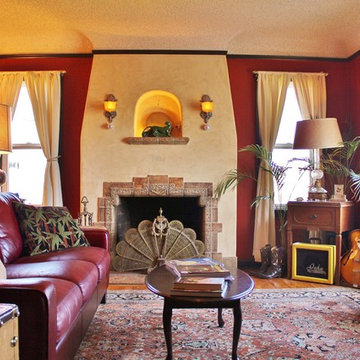
Photo: Kimberley Bryan © 2014 Houzz
Photo of an eclectic formal enclosed living room in Seattle with red walls, a standard fireplace, a tile fireplace surround, medium hardwood floors and no tv.
Photo of an eclectic formal enclosed living room in Seattle with red walls, a standard fireplace, a tile fireplace surround, medium hardwood floors and no tv.
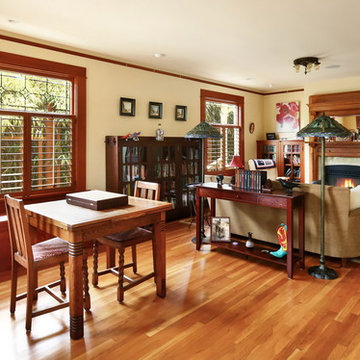
After many years of careful consideration and planning, these clients came to us with the goal of restoring this home’s original Victorian charm while also increasing its livability and efficiency. From preserving the original built-in cabinetry and fir flooring, to adding a new dormer for the contemporary master bathroom, careful measures were taken to strike this balance between historic preservation and modern upgrading. Behind the home’s new exterior claddings, meticulously designed to preserve its Victorian aesthetic, the shell was air sealed and fitted with a vented rainscreen to increase energy efficiency and durability. With careful attention paid to the relationship between natural light and finished surfaces, the once dark kitchen was re-imagined into a cheerful space that welcomes morning conversation shared over pots of coffee.
Every inch of this historical home was thoughtfully considered, prompting countless shared discussions between the home owners and ourselves. The stunning result is a testament to their clear vision and the collaborative nature of this project.
Photography by Radley Muller Photography
Design by Deborah Todd Building Design Services
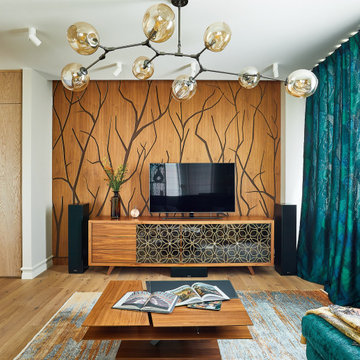
Главной фишкой данного помещения является 3D-панель за телевизором, с вырезанными в темном дереве силуэтами веток.
Сбоку от дивана стена выполнена из декоративной штукатурки, которая реверсом повторяет орнамент центрального акцента помещения. Напротив телевизора выделено много места под журнальный столик, выполненный из теплого дерева и просторный диван изумрудного цвета. Изначально у дивана подразумевалось сделать большой ковер, но из-за большого количества проб, подбор ковра затянулся на большой срок. Однако привезенный дизайнером ковер для фотосъемки настолько вписался в общую картину именно за счет своей текстуры, что было желание непременно оставить такой необычный элемент.
Сама комната сочетает яркие и бежевые тона, однако зона кабинета отделена цветовым решением, она в более темных деревянных текстурах. Насыщенный коричневый оттенок пола и потолка отделяет контрастом данную зону и соответствует вкусам хозяина. Рабочее место отгородили прозрачным резным стеллажом. А в дополнение напротив письменного стола стоит еще один стеллаж индивидуального исполнения из глубокого темного дерева, в котором много секций под документы и книги. Зону над компьютером хорошо освещает подвесной светильник, который, как и почти все освещение в доме, соответствует современному стилю.
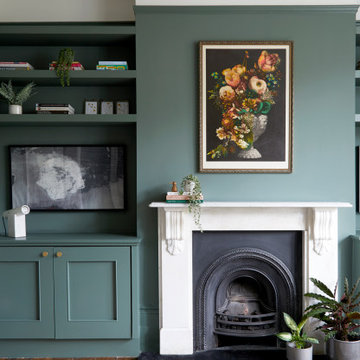
Large modern formal enclosed living room in London with green walls, medium hardwood floors, a standard fireplace, a stone fireplace surround, a wall-mounted tv and brown floor.
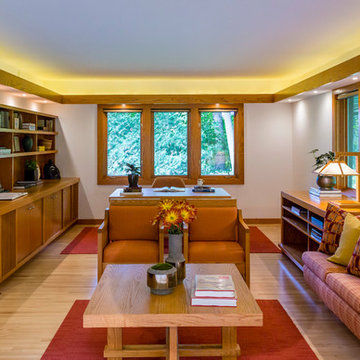
All the wood in the house, including wood work, built in cabinetry, furniture, windows, and the floor, was cleaned and/or refinished to remove decades of wear. Furniture was reupholstered.
Interior Designer: Ruth Johnson Interiors
Photographer: Modern House Productions
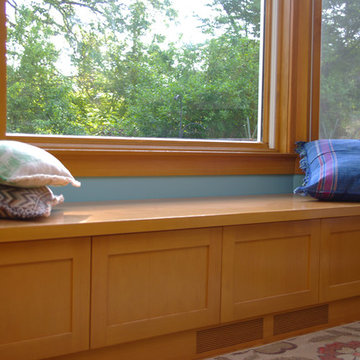
This is an example of a small arts and crafts enclosed living room in Portland with multi-coloured walls, light hardwood floors and no fireplace.
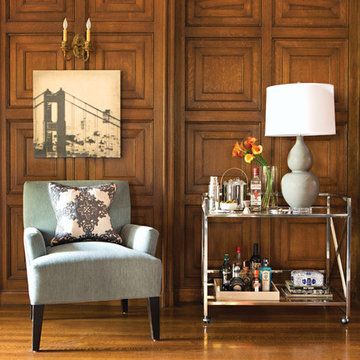
Special accessories that reveal our personalities aren’t just the icing on top of a room. They have the potential to make any interior superior. Take your design above and beyond with lamps, pillows, mirrors and more – available in store or online at livingspaces.com.
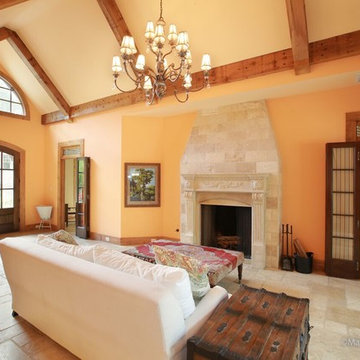
Mid-sized arts and crafts enclosed living room in Other with orange walls, ceramic floors, a standard fireplace, a plaster fireplace surround and no tv.
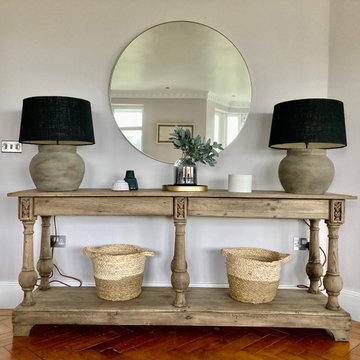
Coastal living space with natural blends of colours and textures pulled together with pops of gold and deep blue accents.
This is an example of an expansive beach style formal enclosed living room in Kent with medium hardwood floors, a stone fireplace surround and a wall-mounted tv.
This is an example of an expansive beach style formal enclosed living room in Kent with medium hardwood floors, a stone fireplace surround and a wall-mounted tv.
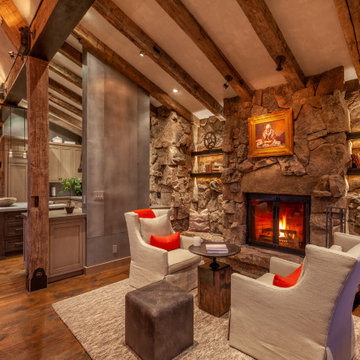
Design ideas for a mid-sized country formal enclosed living room in Denver with beige walls, medium hardwood floors, a standard fireplace, a stone fireplace surround, no tv and brown floor.
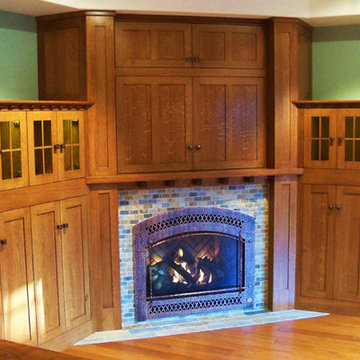
Mid-sized arts and crafts enclosed living room in San Luis Obispo with green walls, light hardwood floors, a corner fireplace, a stone fireplace surround, a concealed tv and beige floor.
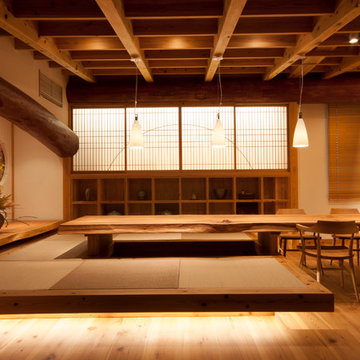
Photo of a mid-sized asian enclosed living room in Orange County with a home bar and light hardwood floors.
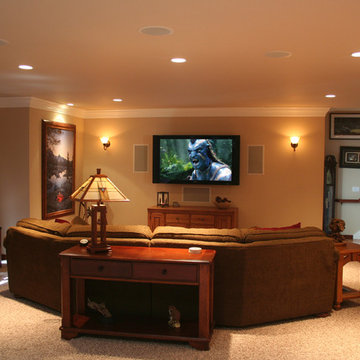
This room has a 7.1 surround sound system with in-wall and in-ceiling speakers and a 65" flat panel TV. An RTI automation system was used to control the A/V gear. Additional products used were Marantz, Sonance, Sony and Furman.
Enclosed Living Room Design Photos
7