Enclosed Living Room Design Photos
Refine by:
Budget
Sort by:Popular Today
141 - 160 of 958 photos
Item 1 of 3
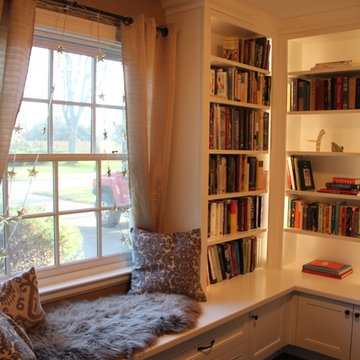
The front living room in this Northwest London home was transformed with custom bookcases to create a cosy ready nook and music room. The bookcases created in our shop are sprayed with a durable lacquer 5 step process. Accent lighting was added. The Hafele system is a great lighting system, we create a hidden groove for the strip lighting and put a cap over the strips to defuse the lighting. Strategically placed transformers and dimmer switches give the ultimate flexibility in highlighting books and treasures from around the world.
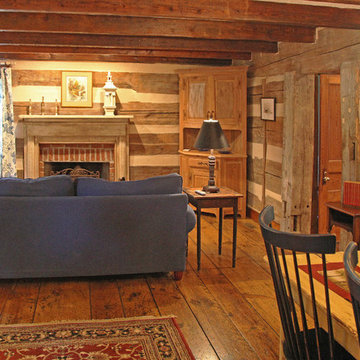
This MossCreek custom designed family retreat features several historically authentic and preserved log cabins that were used as the basis for the design of several individual homes. MossCreek worked closely with the client to develop unique new structures with period-correct details from a remarkable collection of antique homes, all of which were disassembled, moved, and then reassembled at the project site. This project is an excellent example of MossCreek's ability to incorporate the past in to a new home for the ages. Photo by Erwin Loveland
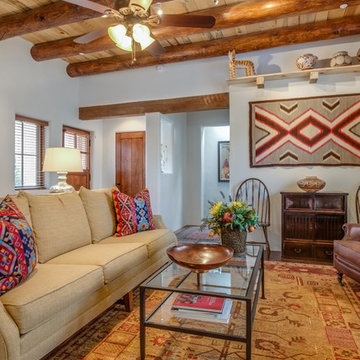
Marshall Elias
Photo of a mid-sized formal enclosed living room in Albuquerque with white walls, concrete floors, a corner fireplace, a plaster fireplace surround, no tv and brown floor.
Photo of a mid-sized formal enclosed living room in Albuquerque with white walls, concrete floors, a corner fireplace, a plaster fireplace surround, no tv and brown floor.
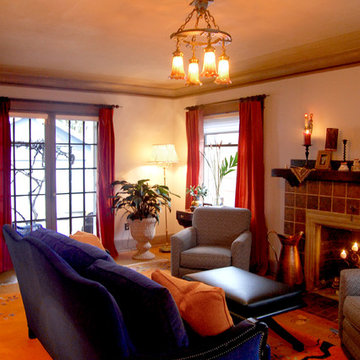
With new furniture and some paint, the royal blue and tangerine rugs came alive. A few accessories and key pieces, like the bar cabinet, helped create a cozy entertaining space.
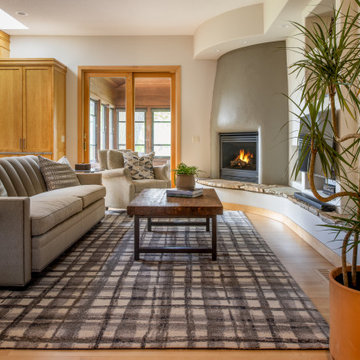
This prairie home tucked in the woods strikes a harmonious balance between modern efficiency and welcoming warmth.
The living area embodies comfort and warmth, creating the perfect haven for relaxation and connection, and a charming fireplace serves as the focal point. The cozy ambience, coupled with carefully chosen furnishings and decor, instills a sense of calm and contentment, making this space truly heartwarming and inviting.
---
Project designed by Minneapolis interior design studio LiLu Interiors. They serve the Minneapolis-St. Paul area, including Wayzata, Edina, and Rochester, and they travel to the far-flung destinations where their upscale clientele owns second homes.
For more about LiLu Interiors, see here: https://www.liluinteriors.com/
To learn more about this project, see here:
https://www.liluinteriors.com/portfolio-items/north-oaks-prairie-home-interior-design/
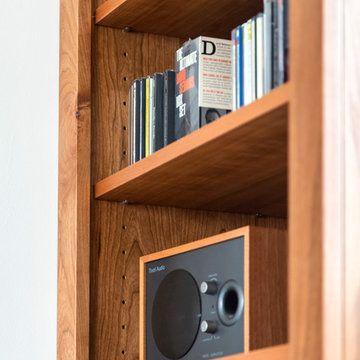
Custom cherry wood bookcases by Smith & Vallee © Cindy Apple Photography
Design ideas for a mid-sized traditional enclosed living room in Seattle with a library, white walls, light hardwood floors, a standard fireplace, a stone fireplace surround and no tv.
Design ideas for a mid-sized traditional enclosed living room in Seattle with a library, white walls, light hardwood floors, a standard fireplace, a stone fireplace surround and no tv.
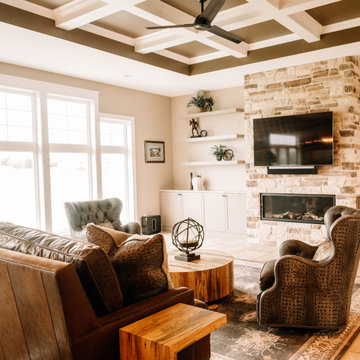
Our clients sought a welcoming remodel for their new home, balancing family and friends, even their cat companions. Durable materials and a neutral design palette ensure comfort, creating a perfect space for everyday living and entertaining.
This inviting living room boasts a stunning stone-clad fireplace wall, a focal point of elegance. Comfortable armchairs beckon relaxation amidst thoughtful decor. Above, a striking ceiling design adds a touch of sophistication to this cozy retreat.
---
Project by Wiles Design Group. Their Cedar Rapids-based design studio serves the entire Midwest, including Iowa City, Dubuque, Davenport, and Waterloo, as well as North Missouri and St. Louis.
For more about Wiles Design Group, see here: https://wilesdesigngroup.com/
To learn more about this project, see here: https://wilesdesigngroup.com/anamosa-iowa-family-home-remodel
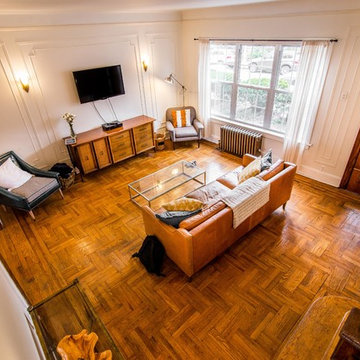
Nicholas Doyle
Photo of a large midcentury enclosed living room in New York with white walls, light hardwood floors, no fireplace and a wall-mounted tv.
Photo of a large midcentury enclosed living room in New York with white walls, light hardwood floors, no fireplace and a wall-mounted tv.
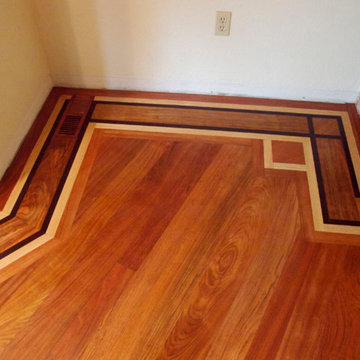
Inspiration for a mid-sized traditional enclosed living room in Grand Rapids with white walls, a standard fireplace, a brick fireplace surround and brown floor.
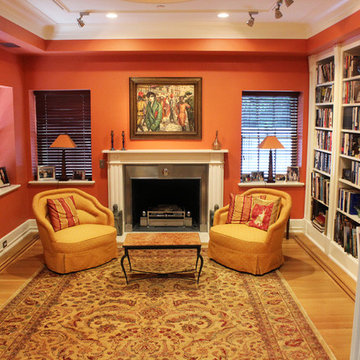
The space is comfortably framed by two columns in the opening, with built in bookshelves and fireplace to complete the home library
Inspiration for a small traditional enclosed living room in DC Metro with a library, orange walls, light hardwood floors, a standard fireplace, a metal fireplace surround and no tv.
Inspiration for a small traditional enclosed living room in DC Metro with a library, orange walls, light hardwood floors, a standard fireplace, a metal fireplace surround and no tv.
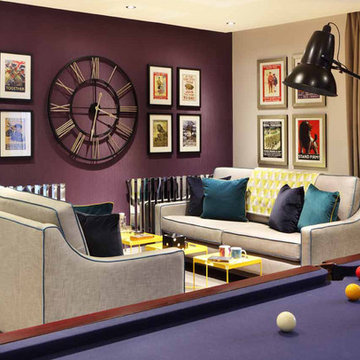
The lounge area is cosy yet sophisticated, centred around a large statement wall clock. Sofas are upholstered in a shimmering pale grey fabric with crisp blue piping, and dotted with soft velvet cushions in teal and royal blue. Elements of zingy brights, such as the yellow metal tray tables, cushion piping and throws, bring freshness and modernity, as do the flashes of high-shine metal on the radiators.
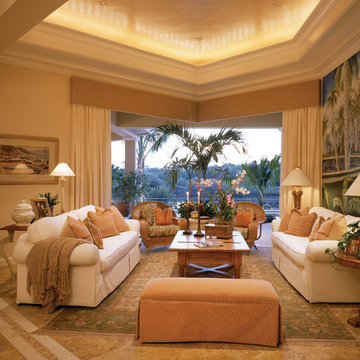
Living Room. The Sater Design Collection's luxury, Tropical home plan "Andros Island" (Plan #6927). http://saterdesign.com/product/andros-island/
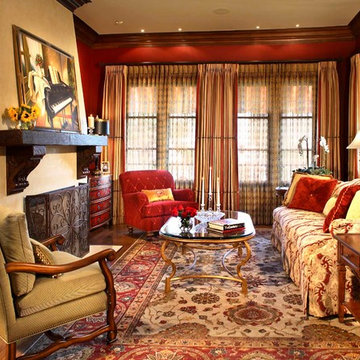
Rich wall color adds drama to this living room located off the entry
Mediterranean formal enclosed living room in Los Angeles with red walls, medium hardwood floors, a standard fireplace and a plaster fireplace surround.
Mediterranean formal enclosed living room in Los Angeles with red walls, medium hardwood floors, a standard fireplace and a plaster fireplace surround.
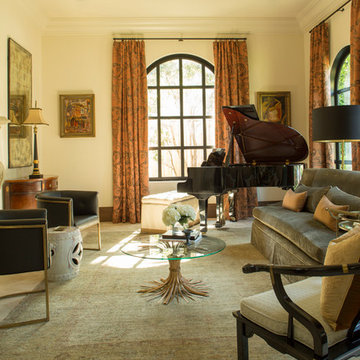
Photographer: Jill Hunter
Design ideas for a mid-sized mediterranean enclosed living room in Houston.
Design ideas for a mid-sized mediterranean enclosed living room in Houston.
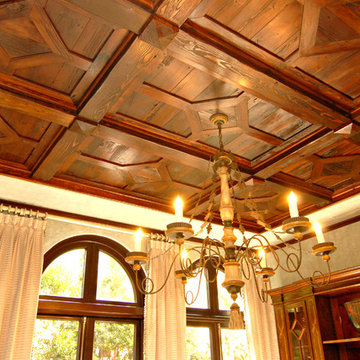
Finish Type: Natural Marmorio
Large midcentury formal enclosed living room in Miami with black walls and no fireplace.
Large midcentury formal enclosed living room in Miami with black walls and no fireplace.
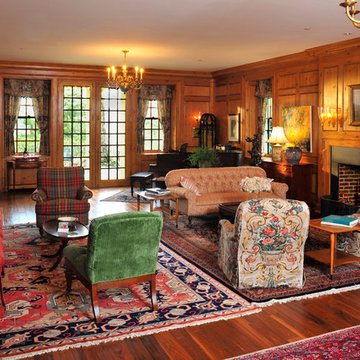
David Steinbrunner, photographer.
This is an example of a mid-sized traditional formal enclosed living room in Cincinnati with brown walls, dark hardwood floors, a standard fireplace, a metal fireplace surround and no tv.
This is an example of a mid-sized traditional formal enclosed living room in Cincinnati with brown walls, dark hardwood floors, a standard fireplace, a metal fireplace surround and no tv.
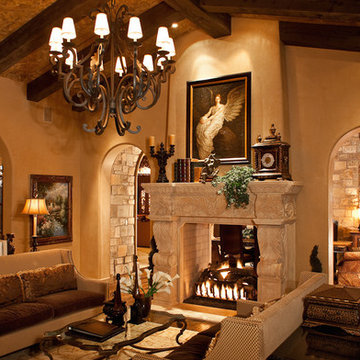
In love with traditional formal living room with a custom cast stone fireplace, chandelier, and wooden beams.
Inspiration for an expansive country formal enclosed living room in Phoenix with beige walls, medium hardwood floors, a two-sided fireplace and a stone fireplace surround.
Inspiration for an expansive country formal enclosed living room in Phoenix with beige walls, medium hardwood floors, a two-sided fireplace and a stone fireplace surround.
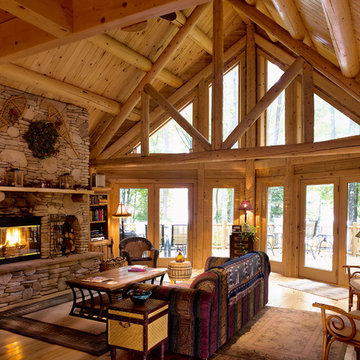
Home by: Katahdin Cedar Log Homes
Photos by: Jack Bingham
Large country enclosed living room in DC Metro with light hardwood floors, a two-sided fireplace and a stone fireplace surround.
Large country enclosed living room in DC Metro with light hardwood floors, a two-sided fireplace and a stone fireplace surround.
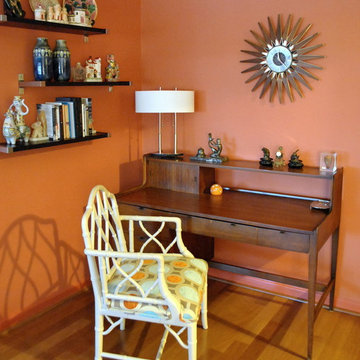
This project involved renovating and decorating a co-op in Center City, Philadelphia. It was a one-bedroom/one bath apartment with a kitchen at 700 s.f. We decided to give it a Mid Century Modern feeling in the living/dining area. The client was not involved in any of the decision-making, but did give us a few requests. We put in the Brazilian hardwood througout the living/dining room/kitchen. All the fixtures, paint, and window treatments are new. We purchased the new living room sofa and blue swivel chair. The wing chair (owner's) was re-upholstered. Since this was a high-low project, we purchased the hard pieces on Craig's list and at auction. The windows in this room face South, so we put in taupe/white solar blinds and softened them with creamy custom made chantung silk panels. The sofa was done in a tweedy orange color and is flanked by two floor lamps of chrome and lucite.
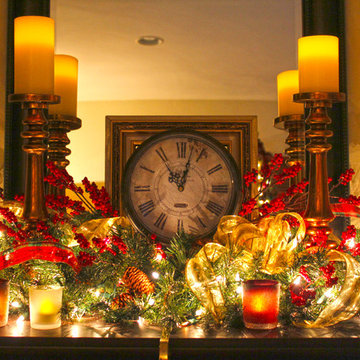
This fireplace is a plug-in portable version for apartments. This doesn't mean you can't dress it up for Santa! The mirror gives the illusion that the room is larger. Slight symmetry keeps interest and balance. The same berries and greenery used throughout the room was dressed with the same plaid ribbon patterns in a smaller width. Battery operated candles and votives were added here to tie into the flame effect below.
Enclosed Living Room Design Photos
8