Enclosed Living Room Design Photos with a Built-in Media Wall
Refine by:
Budget
Sort by:Popular Today
101 - 120 of 4,525 photos
Item 1 of 3
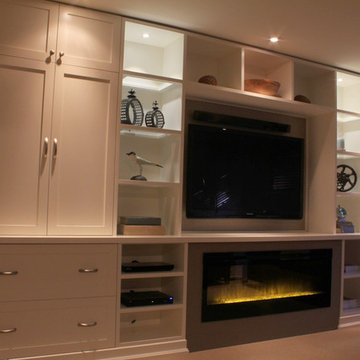
Inspiration for a mid-sized traditional formal enclosed living room in Toronto with beige walls, carpet, a ribbon fireplace, a metal fireplace surround and a built-in media wall.
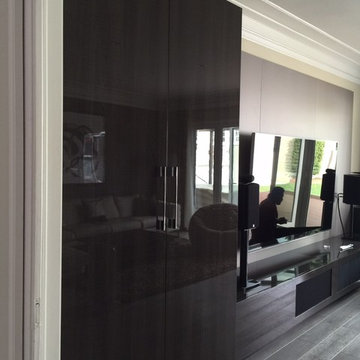
Photo of a mid-sized contemporary enclosed living room in Los Angeles with a home bar, grey walls, light hardwood floors and a built-in media wall.
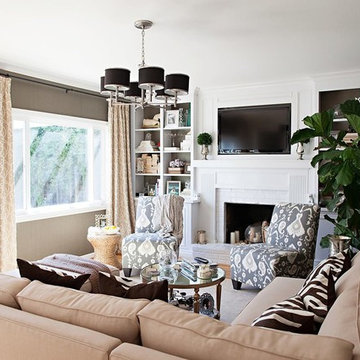
Inspiration for a mid-sized traditional enclosed living room in San Francisco with green walls, light hardwood floors, a standard fireplace, a brick fireplace surround, a built-in media wall, brown floor and wallpaper.
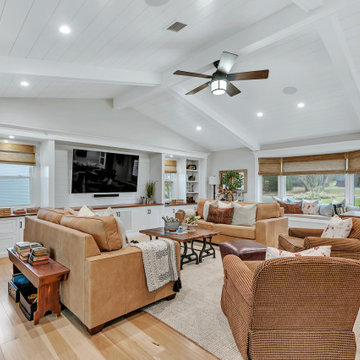
We added shiplap to the ceiling and covered up old brown beams with new white millwork. We custom built the TV-media wall.
Photo of a mid-sized country enclosed living room in New York with a library, beige walls, light hardwood floors, a wood stove, a brick fireplace surround, a built-in media wall and brown floor.
Photo of a mid-sized country enclosed living room in New York with a library, beige walls, light hardwood floors, a wood stove, a brick fireplace surround, a built-in media wall and brown floor.
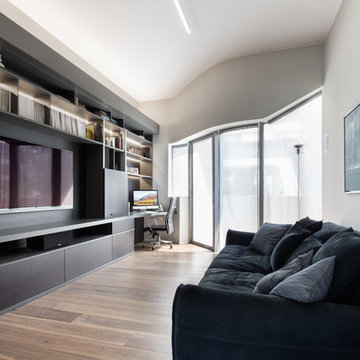
Inspiration for a contemporary enclosed living room in Milan with grey walls, medium hardwood floors, a built-in media wall and brown floor.
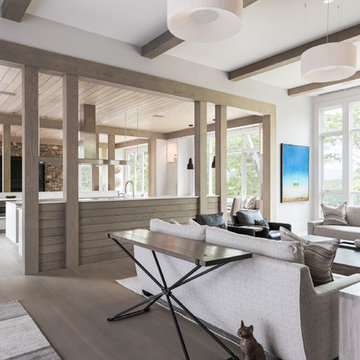
The main level at this modern farmhouse has a great room and den bookended by stone fireplaces. The kitchen is at the center of the main living spaces where we designed multiple islands for smart base cabinet storage which still allows visual connection from the kitchen to all spaces. The open living spaces serve the owner’s desire to create a comfortable environment for entertaining during large family gatherings. There are plenty of spaces where everyone can spread out whether it be eating or cooking, watching TV or just chatting by the fireplace. The main living spaces also act as a privacy buffer between the master suite and a guest suite.
Photography by Todd Crawford.
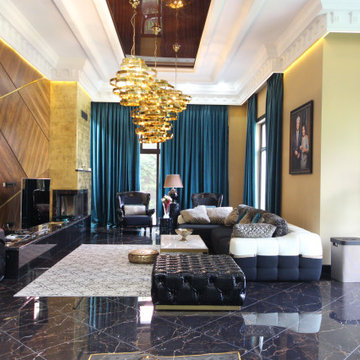
Дом в стиле арт деко, в трех уровнях, выполнен для семьи супругов в возрасте 50 лет, 3-е детей.
Комплектация объекта строительными материалами, мебелью, сантехникой и люстрами из Испании и России.
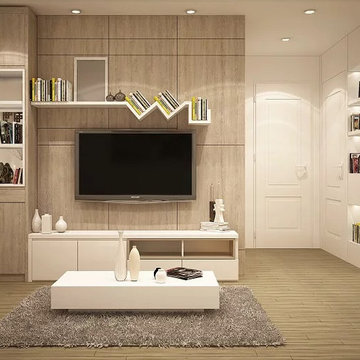
Design ideas for a large modern enclosed living room in DC Metro with white walls, light hardwood floors, no fireplace, a built-in media wall and beige floor.
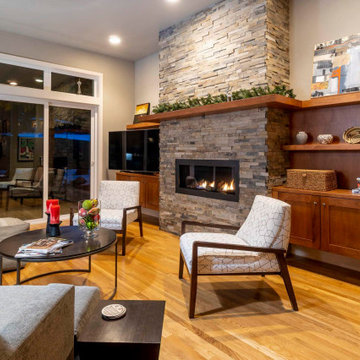
Arts and crafts formal enclosed living room with beige walls, light hardwood floors, a standard fireplace, a stone fireplace surround, a built-in media wall and beige floor.
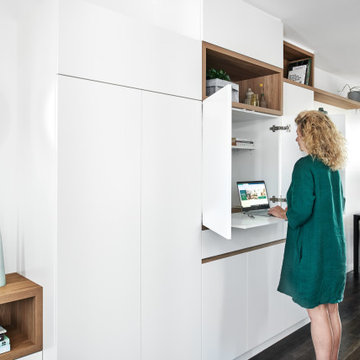
Custom designed joinery in living room offers open shelves for display as well as a concealed pull out desk surface.
Photo of a large scandinavian enclosed living room in Sydney with white walls, dark hardwood floors, a built-in media wall and brown floor.
Photo of a large scandinavian enclosed living room in Sydney with white walls, dark hardwood floors, a built-in media wall and brown floor.
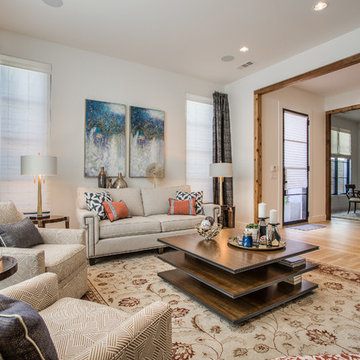
This updated living area merges traditional items with modern architectural elements to create a perfectly balanced room. Studio Steidley brought in many items to updated the space, while still incorporating the well-traveled client's artifacts and collections. Performance fabrics were chosen for all upholstered items to withstand the wear and tear of pets and everyday use from the client.
Photography by Daniel Martinez
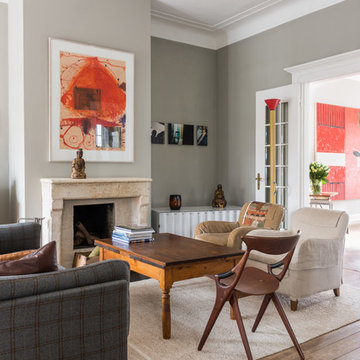
This is an example of a mid-sized traditional enclosed living room in Hamburg with grey walls, painted wood floors, a standard fireplace, a stone fireplace surround, a built-in media wall and brown floor.
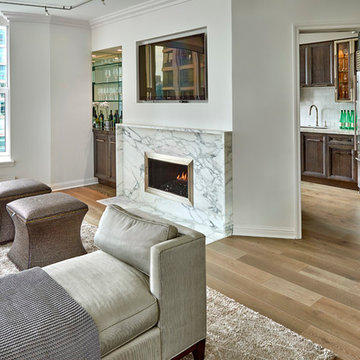
Design ideas for a mid-sized contemporary formal enclosed living room in San Diego with white walls, medium hardwood floors, a standard fireplace, a stone fireplace surround, a built-in media wall and beige floor.
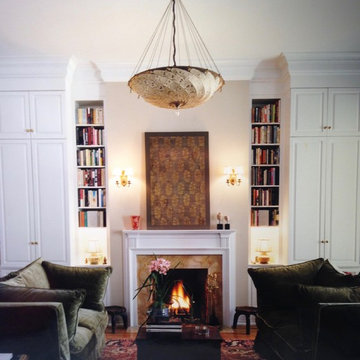
Bjorg Magnea
Design ideas for a large traditional enclosed living room in New York with a library, beige walls, medium hardwood floors, a standard fireplace, a stone fireplace surround and a built-in media wall.
Design ideas for a large traditional enclosed living room in New York with a library, beige walls, medium hardwood floors, a standard fireplace, a stone fireplace surround and a built-in media wall.
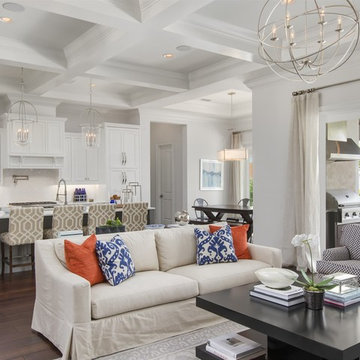
This is a 4 bedrooms, 4.5 baths, 1 acre water view lot with game room, study, pool, spa and lanai summer kitchen.
Design ideas for a large transitional enclosed living room in Orlando with white walls, dark hardwood floors, a standard fireplace, a stone fireplace surround and a built-in media wall.
Design ideas for a large transitional enclosed living room in Orlando with white walls, dark hardwood floors, a standard fireplace, a stone fireplace surround and a built-in media wall.
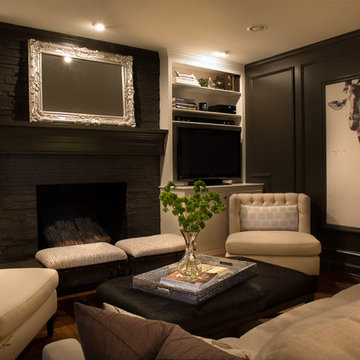
© Deborah Scannell Photography.
Small transitional formal enclosed living room in Charlotte with black walls, medium hardwood floors, a standard fireplace, a stone fireplace surround, a built-in media wall and brown floor.
Small transitional formal enclosed living room in Charlotte with black walls, medium hardwood floors, a standard fireplace, a stone fireplace surround, a built-in media wall and brown floor.

Progetto di riqualificazione di uno spazio abitativo, il quale comprende una zona openspace tra zona living e Cucina. Abbiamo utilizzato delle finiture accoglienti e determinate a rispecchiare lo stile e la personalità di chi abiterà al suo interno.
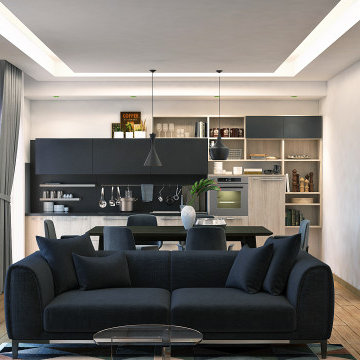
Photo of a small modern enclosed living room in Naples with porcelain floors and a built-in media wall.
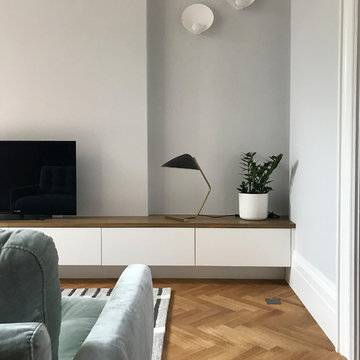
Modernist Living Room
Photo of an expansive modern enclosed living room in London with blue walls, medium hardwood floors, a built-in media wall and brown floor.
Photo of an expansive modern enclosed living room in London with blue walls, medium hardwood floors, a built-in media wall and brown floor.
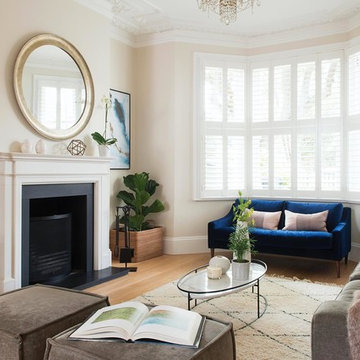
Inspiration for a mid-sized transitional enclosed living room in London with beige walls, light hardwood floors, a standard fireplace, beige floor and a built-in media wall.
Enclosed Living Room Design Photos with a Built-in Media Wall
6