Enclosed Living Room Design Photos with Medium Hardwood Floors
Refine by:
Budget
Sort by:Popular Today
161 - 180 of 27,333 photos
Item 1 of 3

Проект типовой трехкомнатной квартиры I-515/9М с перепланировкой для молодой девушки стоматолога. Санузел расширили за счет коридора. Вход в кухню организовали из проходной гостиной. В гостиной использовали мебель трансформер, в которой диван прячется под полноценную кровать, не занимая дополнительного места. Детскую спроектировали на вырост, с учетом рождения детей. На балконе организовали места для хранения и лаунж - зону, в виде кресел-гамаков, которые можно легко снять, убрать, постирать.

Mid-sized transitional formal enclosed living room in Cheshire with beige walls, medium hardwood floors, a wood stove, a wood fireplace surround, a concealed tv and black floor.

This is an example of a large modern formal enclosed living room in London with green walls, medium hardwood floors, a standard fireplace, a stone fireplace surround, a wall-mounted tv and brown floor.

Inspiration for a mid-sized transitional formal enclosed living room in New York with blue walls, medium hardwood floors, a standard fireplace, a stone fireplace surround, no tv and brown floor.
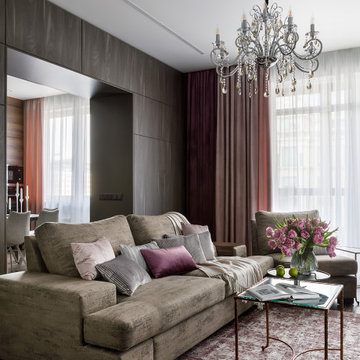
Архитектор-дизайнер: Ирина Килина
Дизайнер: Екатерина Дудкина
Photo of a contemporary enclosed living room in Saint Petersburg with multi-coloured walls, medium hardwood floors, no fireplace, a wall-mounted tv, brown floor, recessed and panelled walls.
Photo of a contemporary enclosed living room in Saint Petersburg with multi-coloured walls, medium hardwood floors, no fireplace, a wall-mounted tv, brown floor, recessed and panelled walls.
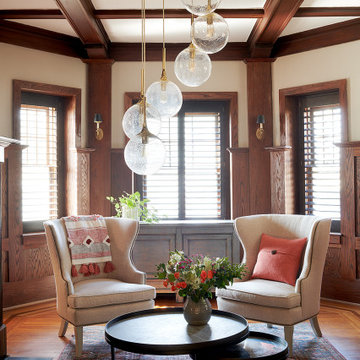
The original wood paneling and coffered ceiling in the living room was gorgeous, but the hero of the room was the brass and glass light fixture that the previous owner installed. We created a seating area around it with comfy chairs perfectly placed for conversation. Being eco-minded in our approach, we love to re-use items whenever possible. The nesting tables and pale blue storage cabinet are from our client’s previous home, which we also had the privilege to decorate. We supplemented these existing pieces with a new rug, pillow and throw blanket to infuse the space with personality and link the colors of the room together.
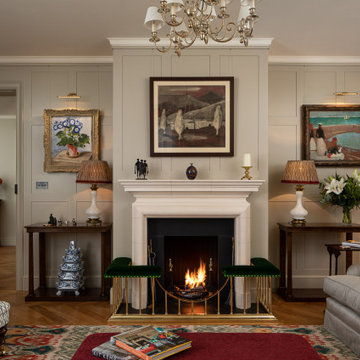
Photo of a large traditional enclosed living room in London with medium hardwood floors, a standard fireplace, no tv, panelled walls, grey walls and brown floor.
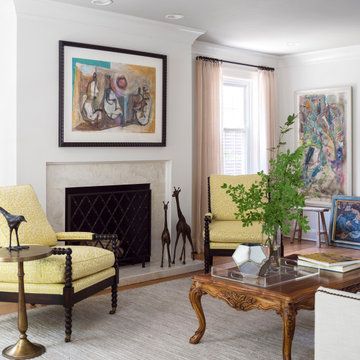
All three pieces of original artwork were discovered while shopping with our client at a local auction. A small piece is layered against the large mixed media piece with a small vintage wooden stool. The walls and trim are all painted the same shade of white in different sheens to make the 8'4" ceilings appear taller. The cheerful yellow spool chairs are super comfortable, but keep the space from feeling too heavy with the open wooden frame. A chunky textured wool rug anchors the seating area. The coffee is vintage.
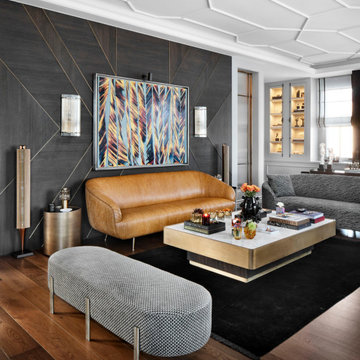
Photo of a mid-sized contemporary enclosed living room in Other with grey walls, medium hardwood floors, brown floor and wood walls.
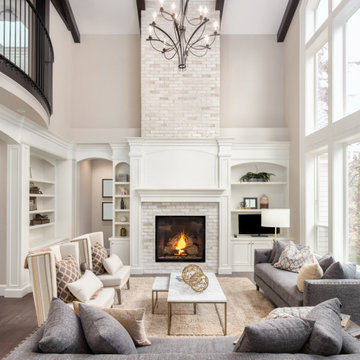
Casual style living room
Large transitional enclosed living room in Atlanta with beige walls, medium hardwood floors, a standard fireplace, a stone fireplace surround and brown floor.
Large transitional enclosed living room in Atlanta with beige walls, medium hardwood floors, a standard fireplace, a stone fireplace surround and brown floor.
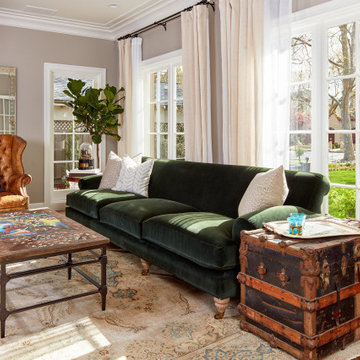
This "Away Room" serves as a second living room and offers a perfect, undisturbed spot for working on puzzles. The fiddleleaf fig thrives in this sunlight space.
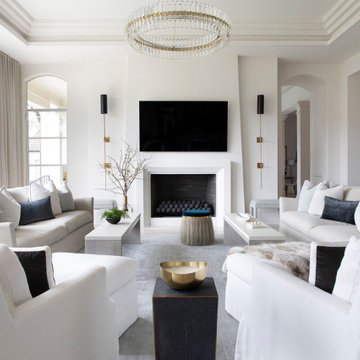
This is an example of a transitional enclosed living room in Atlanta with white walls, medium hardwood floors, a standard fireplace, a wall-mounted tv and brown floor.
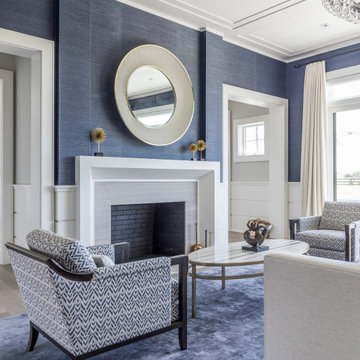
This is an example of a transitional formal enclosed living room in New York with blue walls, medium hardwood floors, a standard fireplace, no tv and brown floor.
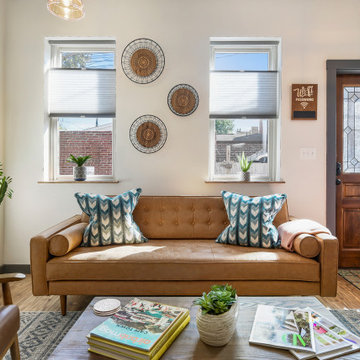
Inspiration for a small formal enclosed living room in Other with white walls, medium hardwood floors, no fireplace, a freestanding tv and brown floor.
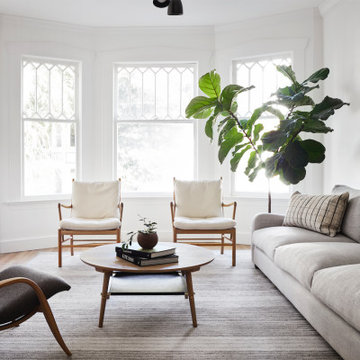
This is an example of a mid-sized scandinavian formal enclosed living room in San Francisco with white walls, medium hardwood floors, a corner fireplace, a tile fireplace surround, no tv and brown floor.
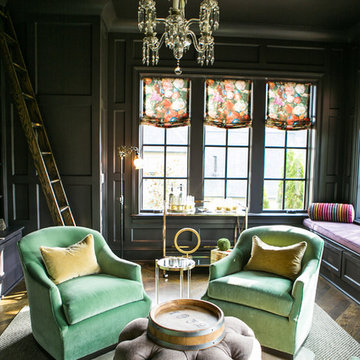
Large eclectic enclosed living room in Nashville with a library, black walls, medium hardwood floors, no fireplace, no tv and brown floor.
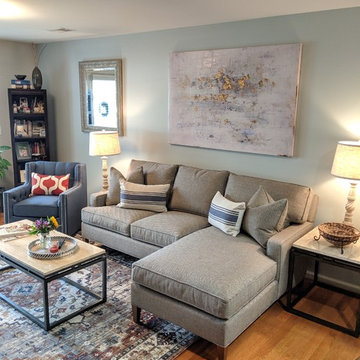
This is a great small space that needed a total refresh. The project included fresh paint and lighting, new rugs, furniture, art and accessories. The dramatic change in the look of the space truly is from correct paint colors, lighting and furniture. The client was so happy!!!
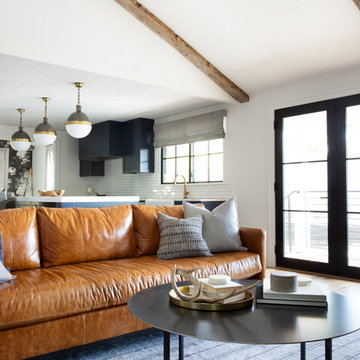
The down-to-earth interiors in this Austin home are filled with attractive textures, colors, and wallpapers.
Project designed by Sara Barney’s Austin interior design studio BANDD DESIGN. They serve the entire Austin area and its surrounding towns, with an emphasis on Round Rock, Lake Travis, West Lake Hills, and Tarrytown.
For more about BANDD DESIGN, click here: https://bandddesign.com/
To learn more about this project, click here:
https://bandddesign.com/austin-camelot-interior-design/
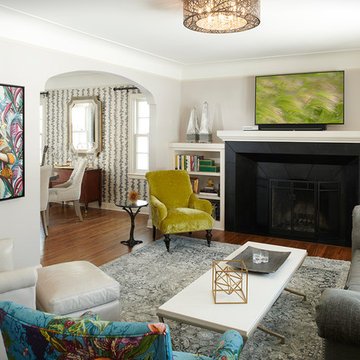
Inspiration for a transitional enclosed living room in Minneapolis with grey walls, a wall-mounted tv, medium hardwood floors and a standard fireplace.
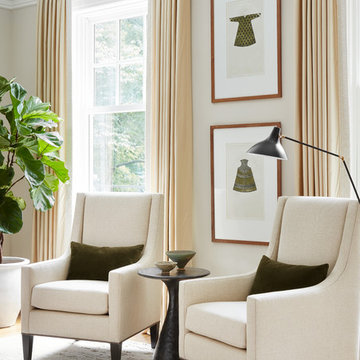
Photography: Dustin Halleck
Photo of a mid-sized transitional formal enclosed living room in Chicago with grey walls, medium hardwood floors, a standard fireplace, no tv and brown floor.
Photo of a mid-sized transitional formal enclosed living room in Chicago with grey walls, medium hardwood floors, a standard fireplace, no tv and brown floor.
Enclosed Living Room Design Photos with Medium Hardwood Floors
9