Enclosed Living Room Design Photos with Vaulted
Refine by:
Budget
Sort by:Popular Today
101 - 120 of 778 photos
Item 1 of 3
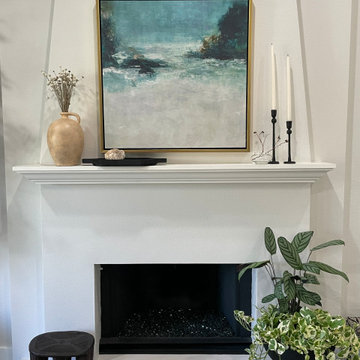
A mixture of California coastal and modern Spanish style in this fireplace mantel setting. Hand painted ocean scene mixed with pottery and wrought iron candle sticks. Dried floral adds a touch of nature from the coast. House plants give a touch of modern design yet adding a natural living element.
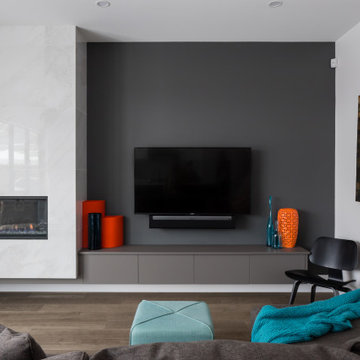
This is an example of a contemporary enclosed living room in Vancouver with grey walls, vinyl floors, a standard fireplace, a tile fireplace surround, a wall-mounted tv, grey floor, vaulted and wallpaper.
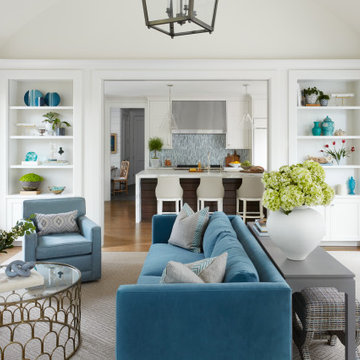
Transitional formal enclosed living room in Chicago with white walls, a standard fireplace and vaulted.
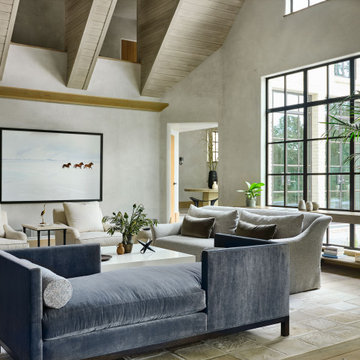
A two-story living room is ample yet cozy — its relatively smaller footprint and layered neutrals bring the vaulted ceiling to human scale. A turret, one of the home’s previous additions, was problematic. It didn’t match the existing architecture and blocked natural light to the living room. Mahony replaced it with large windows to open up the space and bring in light from the courtyard.
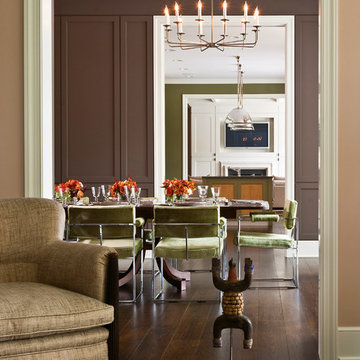
Bruce Van Inwegen
Design ideas for a large transitional enclosed living room in Chicago with a library, beige walls, dark hardwood floors, a standard fireplace, a brick fireplace surround, no tv, brown floor, vaulted and decorative wall panelling.
Design ideas for a large transitional enclosed living room in Chicago with a library, beige walls, dark hardwood floors, a standard fireplace, a brick fireplace surround, no tv, brown floor, vaulted and decorative wall panelling.
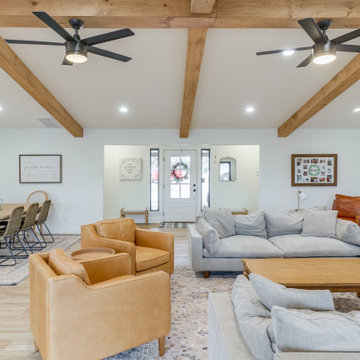
Our clients had just purchased this house and had big dreams to make it their own. We started by taking out almost three thousand square feet of tile and replacing it with an updated wood look tile. That, along with new paint and trim made the biggest difference in brightening up the space and bringing it into the current style.
This home’s largest project was the master bathroom. We took what used to be the master bathroom and closet and combined them into one large master ensuite. Our clients’ style was clean, natural and luxurious. We created a large shower with a custom niche, frameless glass, and a full shower system. The quartz bench seat and the marble picket tiles elevated the design and combined nicely with the champagne bronze fixtures. The freestanding tub was centered under a beautiful clear window to let the light in and brighten the room. A completely custom vanity was made to fit our clients’ needs with two sinks, a makeup vanity, upper cabinets for storage, and a pull-out accessory drawer. The end result was a completely custom and beautifully functional space that became a restful retreat for our happy clients.
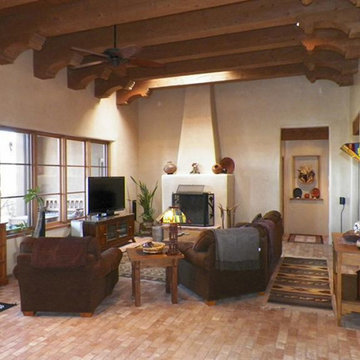
Design ideas for a large enclosed living room in Albuquerque with white walls, brick floors, a standard fireplace, a plaster fireplace surround, a freestanding tv, brown floor, exposed beam, vaulted and wood.
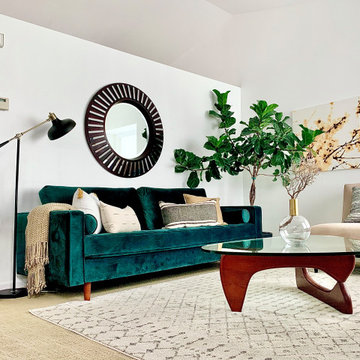
Cozy and warm midcentury living room.
This is an example of a small midcentury enclosed living room in Salt Lake City with white walls, carpet, no fireplace, no tv, beige floor and vaulted.
This is an example of a small midcentury enclosed living room in Salt Lake City with white walls, carpet, no fireplace, no tv, beige floor and vaulted.
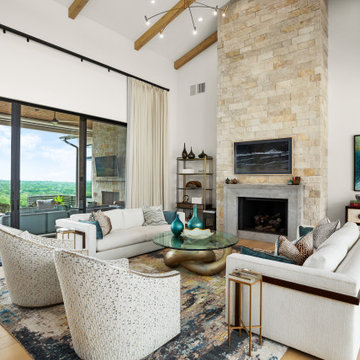
Design ideas for a large transitional formal enclosed living room in Austin with white walls, light hardwood floors, a standard fireplace, a stone fireplace surround, a wall-mounted tv and vaulted.
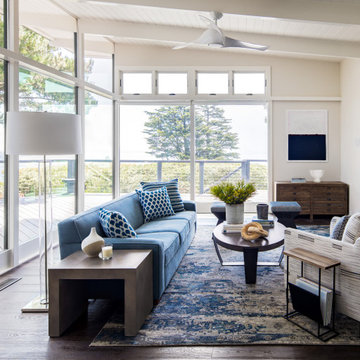
We really focused on bringing in that gorgeous view with this design. We wanted the room to almost feel like an extension of the bay through the windows. Keeping the space very bright with white paint and tiles, we were able to bring in those water blue tones through the furniture pieces and rug. The varying wood tones perfectly mimic the trees and driftwood just steps away.
#livingroom #livingroomdesign #luxuryhomes #dreamhome #beachyhome #bayareadesign #beachhome
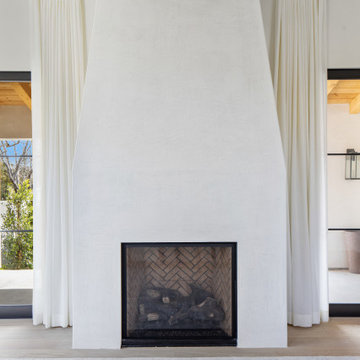
Inspiration for a large mediterranean formal enclosed living room in Los Angeles with white walls, light hardwood floors, a standard fireplace, a plaster fireplace surround, a wall-mounted tv, beige floor and vaulted.

Design ideas for a small eclectic enclosed living room in New York with a library, beige walls, dark hardwood floors, no fireplace, no tv, brown floor, vaulted and wallpaper.
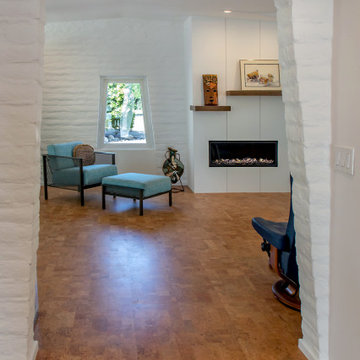
The parallel slump block walls of the outside continue inside to define the spaces. This view into the Living Room shows the original trapezoidal shape of the window echoed in the opening to the Living Room. The fireplace contains a new linear gas fire box, with an asymmetrical, split mantle.
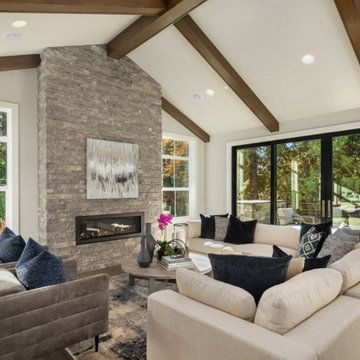
Design ideas for a large contemporary formal enclosed living room in Other with beige walls, no tv, grey floor, ceramic floors, a ribbon fireplace, a stone fireplace surround and vaulted.
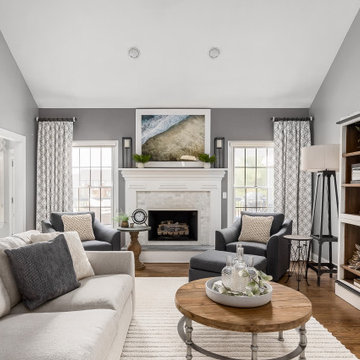
This is an example of a traditional enclosed living room in Columbus with grey walls, dark hardwood floors, a standard fireplace, a tile fireplace surround, brown floor and vaulted.
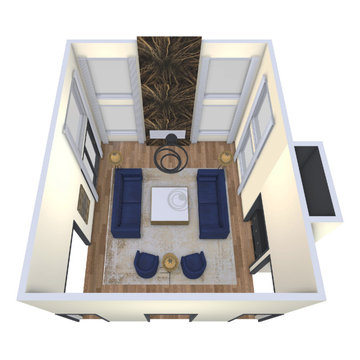
Modern Glam update to a two story family room. This is a work in progress. Construction has just begun on wrapping the fireplace in book matched marble. The client loves animal skins and prints (Gold snakeskin chairs) and chose Christian Lacroix toss pillows and ostrich plumes floor lamp. Walls are Timid White and all trimmings and doors are Black Iron, both from Benjamin Moore
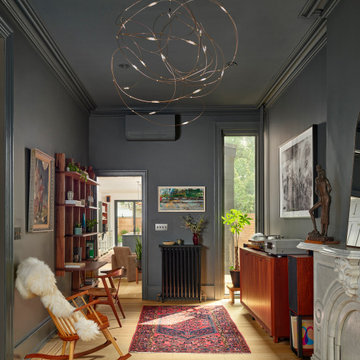
A narrow formal parlor space is divided into two zones flanking the original marble fireplace - a sitting area on one side and an audio zone on the other.
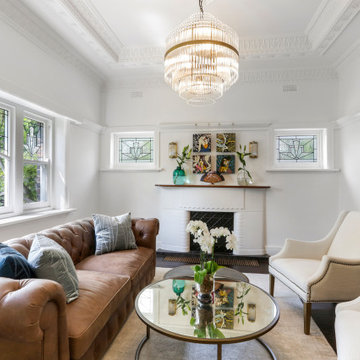
Full restoration of the original sitting room, new floor, gorgeous ceiling, grated hydronic heating and original leadlite windows and doors
Inspiration for a mid-sized midcentury formal enclosed living room in Melbourne with white walls, dark hardwood floors, a standard fireplace, a plaster fireplace surround, brown floor and vaulted.
Inspiration for a mid-sized midcentury formal enclosed living room in Melbourne with white walls, dark hardwood floors, a standard fireplace, a plaster fireplace surround, brown floor and vaulted.
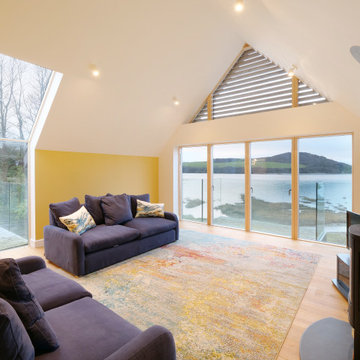
An amazing location on the waterfront within the Camel Estuary Area of Outstanding Natural Beauty presented a rare opportunity for a new family home.
Accessed from a single-track lane ending in a slipway into the water, the new dwelling replaces a small, single storey structure had been owned by the same family for over 50 years and was the setting for many happy memories. The client’s brief was for a design that captured the spirit of the original building and location and framed the views along the creek and out to sea.
The result is a well-constructed, energy efficient house that responds sensitively to the surrounding landscape and blends traditional forms with contemporary detailing. The palette of materials enables the new house to disappear into its backdrop of trees and shadow, and gives it a timeless feel that will weather and improve with age.
Photograph: Ocean and Earth Photography
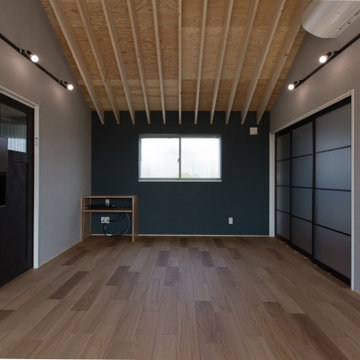
Inspiration for a small industrial enclosed living room in Other with a home bar, grey walls, medium hardwood floors, no fireplace, a wall-mounted tv, beige floor, vaulted and wallpaper.
Enclosed Living Room Design Photos with Vaulted
6