Enclosed Living Room Design Photos with Vaulted
Refine by:
Budget
Sort by:Popular Today
141 - 160 of 778 photos
Item 1 of 3
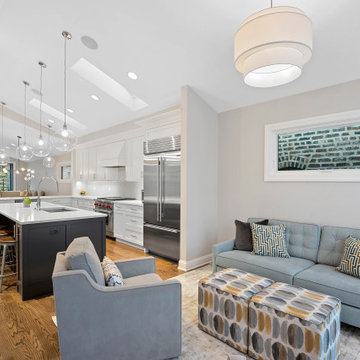
Inspiration for a large transitional enclosed living room in Chicago with white walls, laminate floors, brown floor, no fireplace and vaulted.
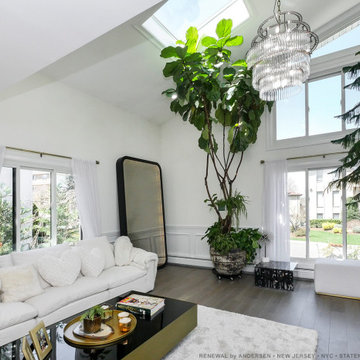
Remarkable modern living room with large new sliding windows and a special shape picture window we installed. This gorgeous living room with vaulted ceilings and stylish contemporary decor looks awesome with these huge new triple sliders and triangle shaped picture window we installed. Get started replacing your windows with Renewal by Andersen of New Jersey, New York City, The Bronx and Staten Island.
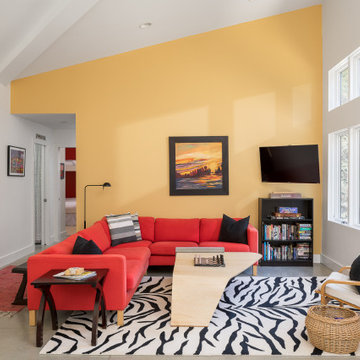
This home in the Mad River Valley measures just a tad over 1,000 SF and was inspired by the book The Not So Big House by Sarah Suskana. Some notable features are the dyed and polished concrete floors, bunk room that sleeps six, and an open floor plan with vaulted ceilings in the living space.
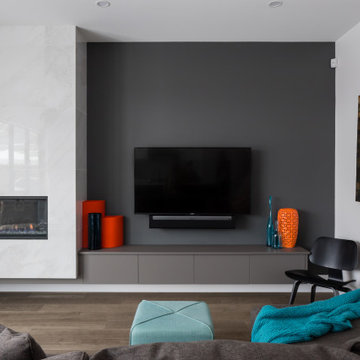
This is an example of a contemporary enclosed living room in Vancouver with grey walls, vinyl floors, a standard fireplace, a tile fireplace surround, a wall-mounted tv, grey floor, vaulted and wallpaper.
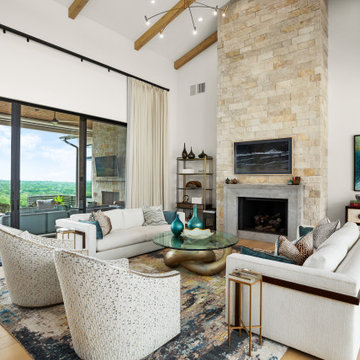
Design ideas for a large transitional formal enclosed living room in Austin with white walls, light hardwood floors, a standard fireplace, a stone fireplace surround, a wall-mounted tv and vaulted.
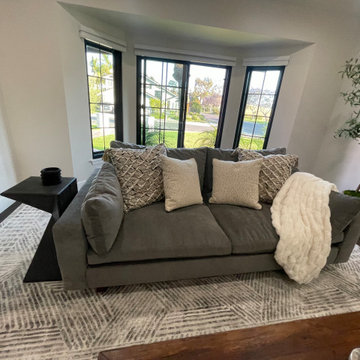
Layering textures upon colors, yet keeping it mono toned in this modern living room. Natural elements help for a calm California coastal mood.
Mid-sized mediterranean formal enclosed living room in Orange County with white walls, laminate floors, a standard fireplace, a wood fireplace surround, no tv, brown floor and vaulted.
Mid-sized mediterranean formal enclosed living room in Orange County with white walls, laminate floors, a standard fireplace, a wood fireplace surround, no tv, brown floor and vaulted.

Ballentine Oak – The Grain & Saw Hardwood Collection was designed with juxtaposing striking characteristics of hand tooled saw marks and enhanced natural grain allowing the ebbs and flows of the wood species to be at the forefront.
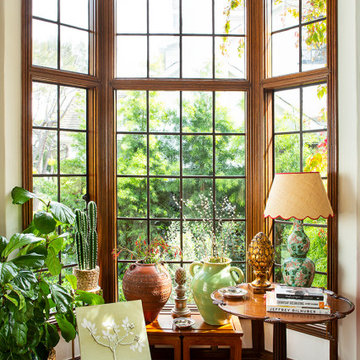
The huge bay window is a natural focal point for the room, and we took advantage to display a grouping of plants, small tables, plant-themed artwork by artist Ronni Nicole, and ceramic urns with simple flowers. Antique tea table from an estate sale is topped with a simple tablescape of a Chinese ceramic lamp base with a new Matilda Goad raffia shade, edged in scalloped red, a pile of design books, and several wooden objects, with gold and silver finishing.
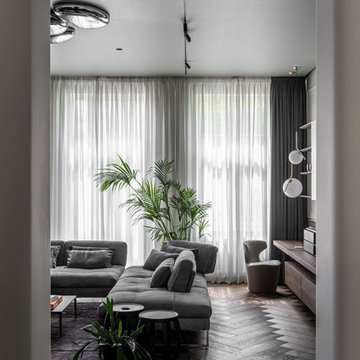
We are so proud of this luxurious classic full renovation project run Mosman, NSW. The attention to detail and superior workmanship is evident from every corner, from walls, to the floors, and even the furnishings and lighting are in perfect harmony.
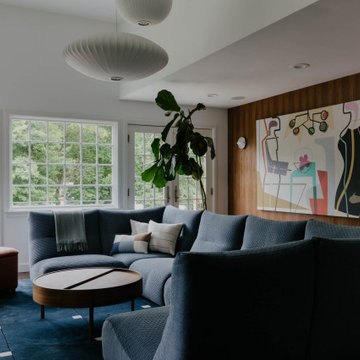
Inspiration for a mid-sized midcentury enclosed living room in New York with white walls, medium hardwood floors, a standard fireplace, a wall-mounted tv, vaulted and panelled walls.
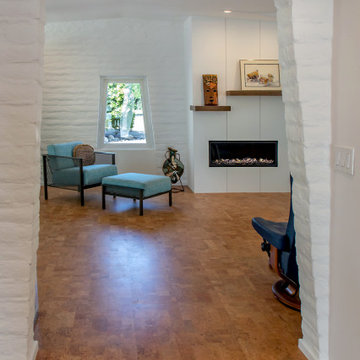
The parallel slump block walls of the outside continue inside to define the spaces. This view into the Living Room shows the original trapezoidal shape of the window echoed in the opening to the Living Room. The fireplace contains a new linear gas fire box, with an asymmetrical, split mantle.
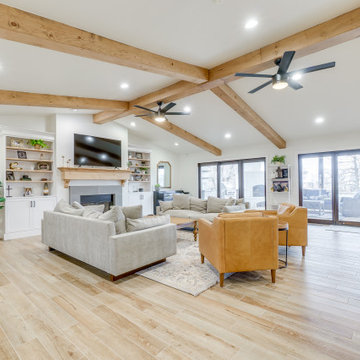
Our clients had just purchased this house and had big dreams to make it their own. We started by taking out almost three thousand square feet of tile and replacing it with an updated wood look tile. That, along with new paint and trim made the biggest difference in brightening up the space and bringing it into the current style.
This home’s largest project was the master bathroom. We took what used to be the master bathroom and closet and combined them into one large master ensuite. Our clients’ style was clean, natural and luxurious. We created a large shower with a custom niche, frameless glass, and a full shower system. The quartz bench seat and the marble picket tiles elevated the design and combined nicely with the champagne bronze fixtures. The freestanding tub was centered under a beautiful clear window to let the light in and brighten the room. A completely custom vanity was made to fit our clients’ needs with two sinks, a makeup vanity, upper cabinets for storage, and a pull-out accessory drawer. The end result was a completely custom and beautifully functional space that became a restful retreat for our happy clients.
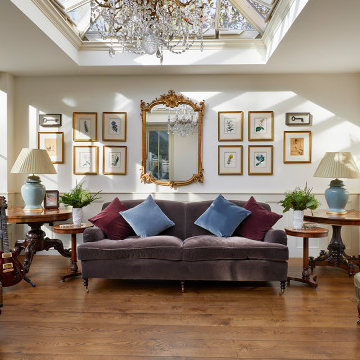
Our first port of call was to improve the flow between these living spaces. By utilising the existing doorway that led from the kitchen to the garden patio, we designed the entrance to the new orangery. Our clients wanted to ensure that their kitchen would also benefit from ample natural light, as this new extension would mean that the only window to the room would be lost along the partitioning wall. So, the existing window opening was transformed into a passe-plat or serving hole. This allowed us to ensure that all the brilliant, natural light flowing through the roof lantern and large windows of the orangery, would also spill through the opening and illuminate the kitchen.
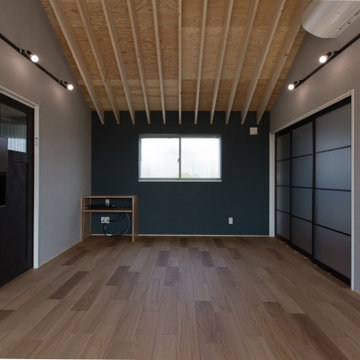
Inspiration for a small industrial enclosed living room in Other with a home bar, grey walls, medium hardwood floors, no fireplace, a wall-mounted tv, beige floor, vaulted and wallpaper.
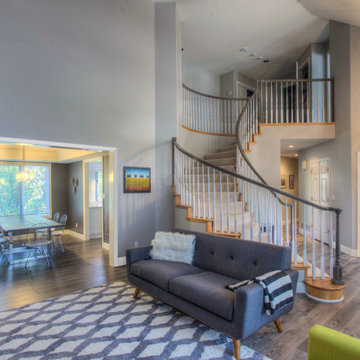
Get the living room/entryway of your dreams with a modern home similar to this one! The Base (358MUL), Case (158MUL-4) and front double doors (Belleville Smooth 1 Vertical Lite Door with Double Water Glass really adds to this design.
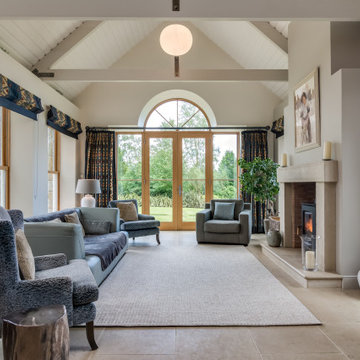
Transitional enclosed living room in Belfast with beige walls, a wood stove, a freestanding tv, beige floor, exposed beam, timber and vaulted.
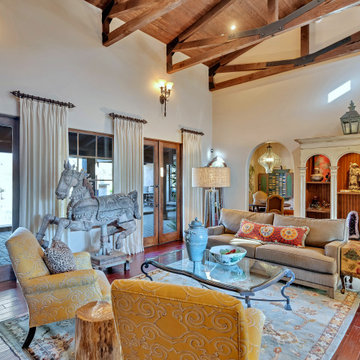
Inspiration for an enclosed living room in Phoenix with beige walls, dark hardwood floors, brown floor, exposed beam, vaulted and wood.
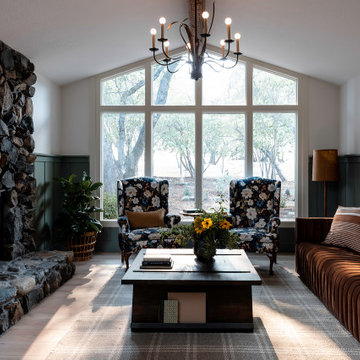
Cabin inspired living room with stone fireplace, dark olive green wainscoting walls, a brown velvet couch, twin blue floral oversized chairs, plaid rug, a dark wood coffee table, and antique chandelier lighting.
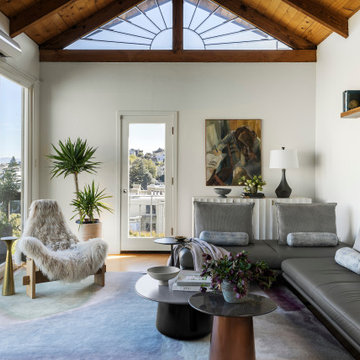
This San Francisco condo has an open floor plan and windows galore, displaying expansive views of downtown and the Bay Bridge. The biggest challenge was where to put a television when you want to also have your seating face the view. The solution: a projector sitting on custom-made walnut floating shelves and a screen that drops down. Once that problem whas solved the furniture and decor was the icing on the cake.
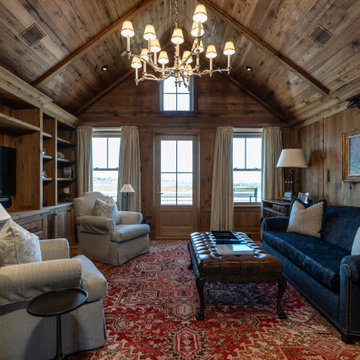
Large country formal enclosed living room in Boston with brown walls, medium hardwood floors, no fireplace, a built-in media wall, brown floor, vaulted and wood walls.
Enclosed Living Room Design Photos with Vaulted
8