Entry Hall Design Ideas with a Blue Front Door
Refine by:
Budget
Sort by:Popular Today
101 - 120 of 284 photos
Item 1 of 3
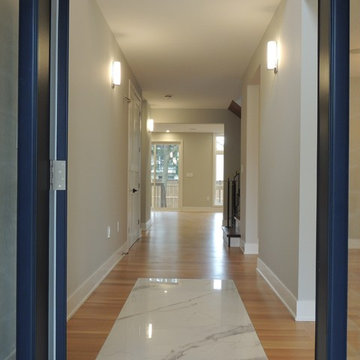
White oak, engineered hardwood accented by marblesque quartz.
This is an example of a large midcentury entry hall in Ottawa with grey walls, marble floors, a single front door, a blue front door and white floor.
This is an example of a large midcentury entry hall in Ottawa with grey walls, marble floors, a single front door, a blue front door and white floor.
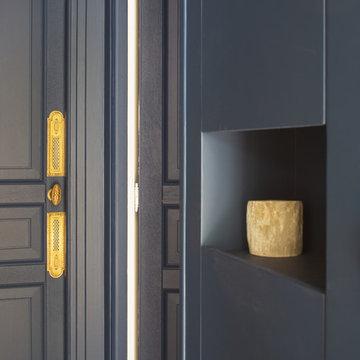
Design ideas for a small contemporary entry hall in Paris with blue walls, light hardwood floors, a single front door and a blue front door.
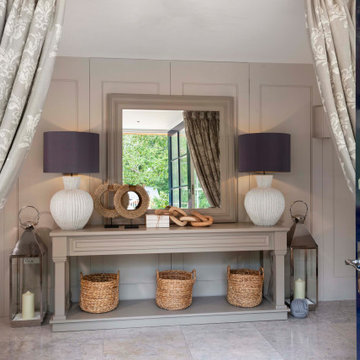
Entrance with decorative curtains, luxury table lamps and bespoke furniture finished with accessories by April Hamilton Interiors.
Large entry hall in Other with ceramic floors, a blue front door and white floor.
Large entry hall in Other with ceramic floors, a blue front door and white floor.
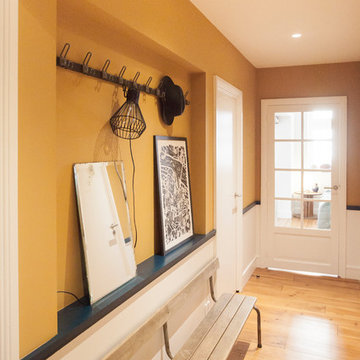
Emmy Martens
Inspiration for a mid-sized contemporary entry hall in Bordeaux with yellow walls, light hardwood floors and a blue front door.
Inspiration for a mid-sized contemporary entry hall in Bordeaux with yellow walls, light hardwood floors and a blue front door.
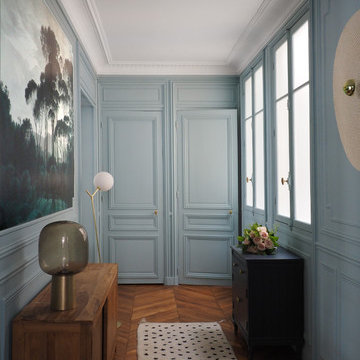
Yves Bagros
This is an example of a large contemporary entry hall in Paris with blue walls, medium hardwood floors, a single front door, a blue front door and brown floor.
This is an example of a large contemporary entry hall in Paris with blue walls, medium hardwood floors, a single front door, a blue front door and brown floor.
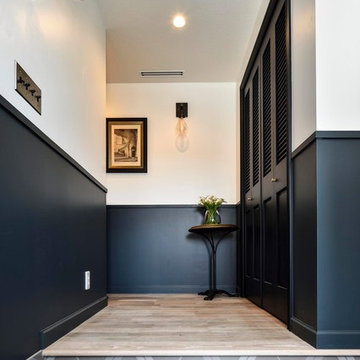
狭小地に建つロフト活用型2階建 NYスタイル
Design ideas for a small traditional entry hall in Tokyo with blue walls, light hardwood floors, a single front door, a blue front door and white floor.
Design ideas for a small traditional entry hall in Tokyo with blue walls, light hardwood floors, a single front door, a blue front door and white floor.
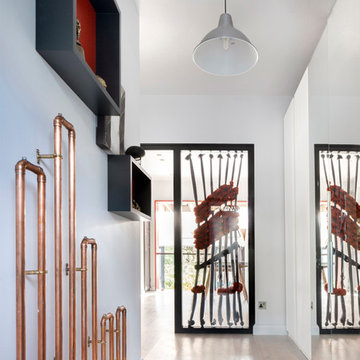
Woolen feature privacy screen and hand made copper pipe radiator.
Photo of a small contemporary entry hall in London with grey walls, light hardwood floors, a single front door, a blue front door and white floor.
Photo of a small contemporary entry hall in London with grey walls, light hardwood floors, a single front door, a blue front door and white floor.
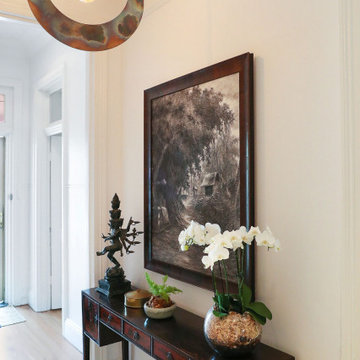
Inspiration for a small eclectic entry hall in Sydney with white walls, light hardwood floors, a single front door and a blue front door.
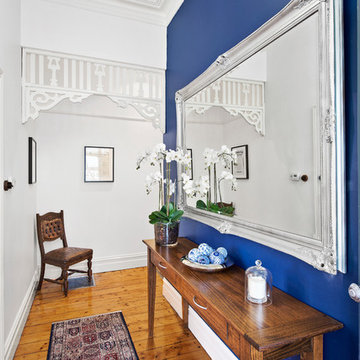
Rez Studio Photography
Traditional entry hall in Melbourne with blue walls, light hardwood floors, a single front door and a blue front door.
Traditional entry hall in Melbourne with blue walls, light hardwood floors, a single front door and a blue front door.
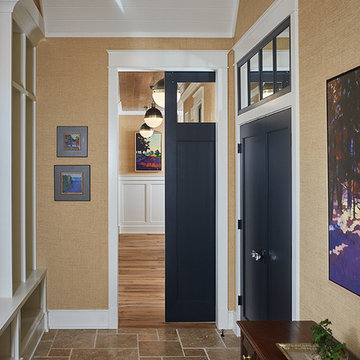
The best of the past and present meet in this distinguished design. Custom craftsmanship and distinctive detailing give this lakefront residence its vintage flavor while an open and light-filled floor plan clearly marks it as contemporary. With its interesting shingled rooflines, abundant windows with decorative brackets and welcoming porch, the exterior takes in surrounding views while the interior meets and exceeds contemporary expectations of ease and comfort.
A Grand ARDA for Custom Home Design goes to
Visbeen Architects, Inc.
Designers: Visbeen Architects, Inc.with Vision Interiors by Visbeen
From: East Grand Rapids, Michigan
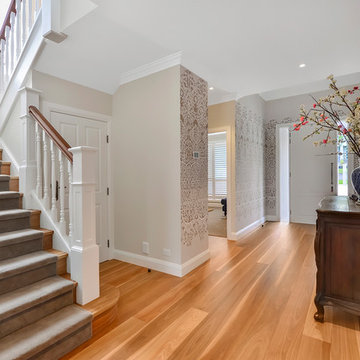
Hamptons inspired with a contemporary Aussie twist, this five-bedroom home in Ryde was custom designed and built by Horizon Homes to the specifications of the owners, who wanted an extra wide hallway, media room, and upstairs and downstairs living areas. The ground floor living area flows through to the kitchen, generous butler's pantry and outdoor BBQ area overlooking the garden.
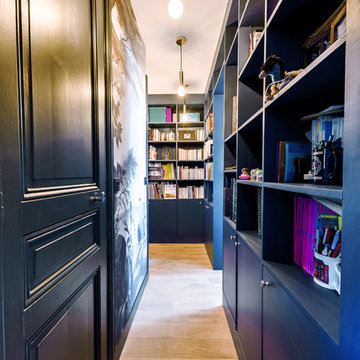
LE PROJET
Un petit appartement avec un séjour et une chambre étroite et sombre, nécessitant de nombreux rangements dont bibliothèque et dressing.
NOTRE SOLUTION
Pour gagner en espace et lumière dans les deux pièces à vivre, nous avons supprimé la cloison fermée entre le séjour de 11m2 et la chambre de même dimension.
Une nouvelle cloison basse avec verrière, décalée vers la chambre, permet d’optimiser l’espace dans le séjour et gagner en lumière côté chambre.
L’ancien parquet, de mauvaise qualité, est remplacé par un parquet en chêne massif clair avec de larges lattes, ce qui éclaircit encore les espaces.
Côté chambre, une tête de lit sur-mesure en bois clair avec appliques encastrées est installée entre deux dressings aux portes laquées beige.
Pour permettre de ranger les nombreux livres ainsi que des chaussures en partie basse, une grande bibliothèque sur mesure est installée dans le couloir.
LE STYLE
Une thématique sur les oiseaux est présente sur ce projet avec un très beau papier-peint dans le couloir en vis-à vis de la bibliothèque.
Celui-ci permet de créer une ambiance feutrée dans l’entrée, avec un bleu profond sur la bibliothèque et des boiseries anthracites, comme la verrière et les appareillages électriques.
Des suspensions en laiton sont installées dans le couloir pour un éclairage très intime et feutré. Cela contribue à accentuer le contraste avec la pièce à vivre très lumineuse.
Dans la chambre, on retrouve des oiseaux sur un papier-peint graphique placé au dessus de la tête de lit.
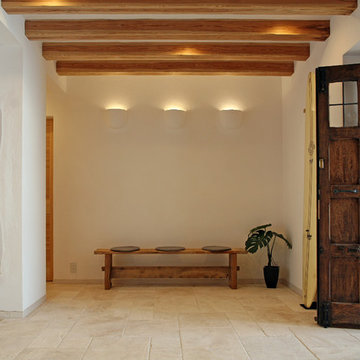
Photo of a mediterranean entry hall in Other with white walls, marble floors, a single front door, a blue front door, beige floor and exposed beam.
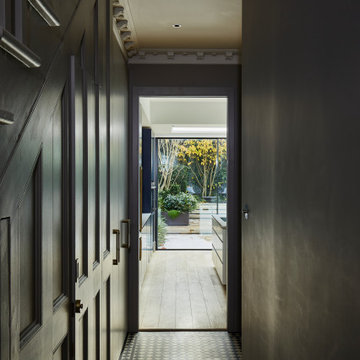
Tall ceilings and period features stand out with neutral walls and a tiled floor that leads you to the bright and contemporary kitchen.
Photo of a mid-sized modern entry hall in Surrey with grey walls, porcelain floors, a single front door, a blue front door and multi-coloured floor.
Photo of a mid-sized modern entry hall in Surrey with grey walls, porcelain floors, a single front door, a blue front door and multi-coloured floor.
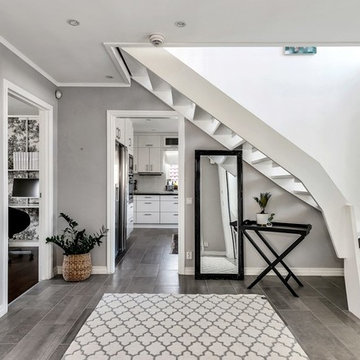
Förmedlas av Länsfast Täby, foto av Fisheye Foto
Design ideas for a mid-sized scandinavian entry hall in Stockholm with grey walls, grey floor and a blue front door.
Design ideas for a mid-sized scandinavian entry hall in Stockholm with grey walls, grey floor and a blue front door.
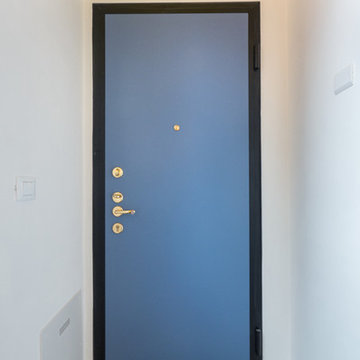
Liadesign
Photo of a small eclectic entry hall in Milan with white walls, porcelain floors, a single front door and a blue front door.
Photo of a small eclectic entry hall in Milan with white walls, porcelain floors, a single front door and a blue front door.
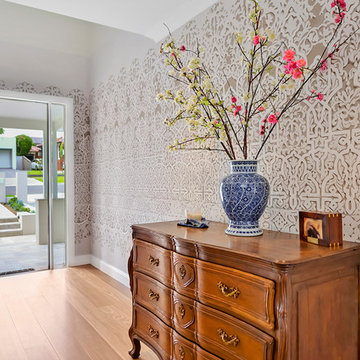
Hamptons inspired with a contemporary Aussie twist, this five-bedroom home in Ryde was custom designed and built by Horizon Homes to the specifications of the owners, who wanted an extra wide hallway, media room, and upstairs and downstairs living areas. The ground floor living area flows through to the kitchen, generous butler's pantry and outdoor BBQ area overlooking the garden.
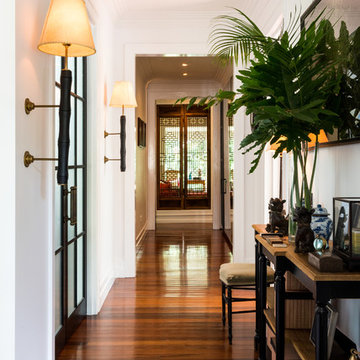
Looking back towards the new hall way and a 240 year old Chinese screen now used as wall panel to filter the view to the TV lounge and then into backyard and create good Feng Shui. The black faux bamboo style wall sconces were hand crafted with pigskin shades and brass hardware and flank the black French doors that lead to the new library and study. On the black and timber topped console to the right sit the owners collection of treasures found on there travels of the world over the past 30 years. A ebony timber 18th century French chair peeks out from behind the console with original Linen fabric. All sourced by Interiors by Daryl Wark
Photo by Hannah Puechmarin
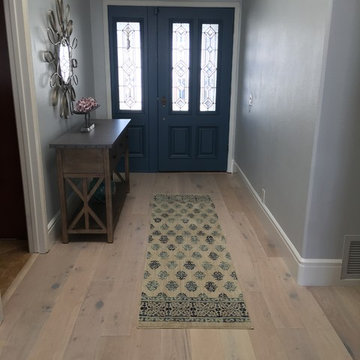
Elliott Floor Covering installation of Kahrs Oak Gustaf, White Oak Wood Flooring, this flooring is wire brushed and handscraped. Beautiful floor and works so well in this beach community.
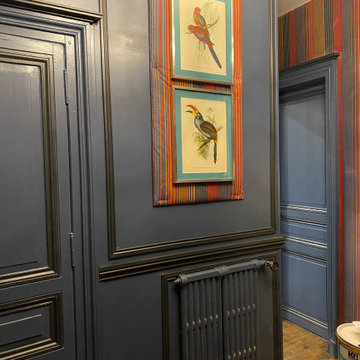
La succession de rectangles les uns dans les autres contribue à donner de la profondeur à la pièce.
On retrouve un rappel du tissu mural tendu sur un cadre matelassé qui adoucit la pose des cadres.
Entry Hall Design Ideas with a Blue Front Door
6