Entry Hall Design Ideas with a White Front Door
Refine by:
Budget
Sort by:Popular Today
141 - 160 of 2,599 photos
Item 1 of 3
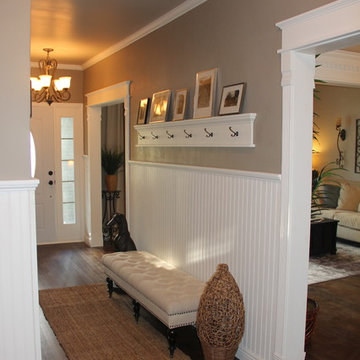
Meredith Benson
This is an example of a small traditional entry hall in Other with grey walls, medium hardwood floors, a single front door and a white front door.
This is an example of a small traditional entry hall in Other with grey walls, medium hardwood floors, a single front door and a white front door.
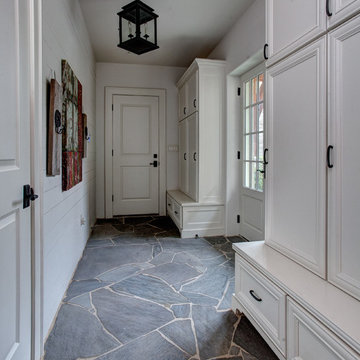
Incredible Mud Room
Inspiration for a mid-sized traditional entry hall in Little Rock with white walls, slate floors, a single front door, a white front door and grey floor.
Inspiration for a mid-sized traditional entry hall in Little Rock with white walls, slate floors, a single front door, a white front door and grey floor.
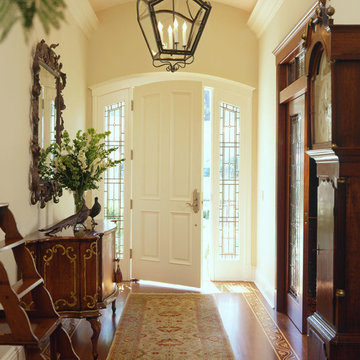
Douglas Johnson Photography
Design ideas for a traditional entry hall in San Francisco with beige walls, medium hardwood floors, a single front door and a white front door.
Design ideas for a traditional entry hall in San Francisco with beige walls, medium hardwood floors, a single front door and a white front door.
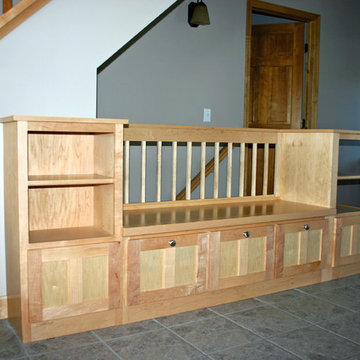
A multi-purpose piece that allows for storage and somewhere for guests to remove their shoes upon entry into your home.
Photos Courtesy of A&R Cabinets. http://www.arcabinet.com/.
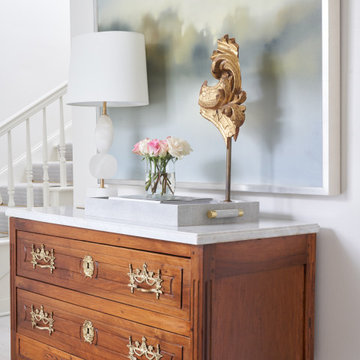
Photo of a mid-sized traditional entry hall in New Orleans with white walls, light hardwood floors, a single front door, a white front door and white floor.
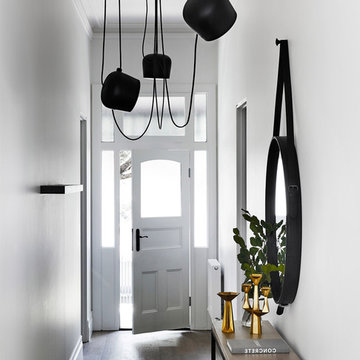
Photo of a contemporary entry hall in Houston with white walls, a single front door, a white front door and dark hardwood floors.
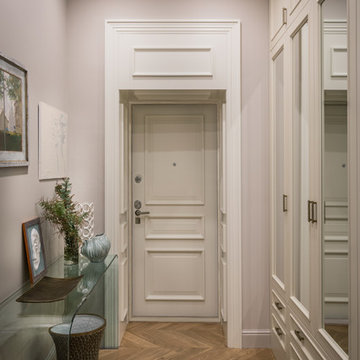
Transitional entry hall in Moscow with medium hardwood floors, a single front door, a white front door, brown floor and grey walls.
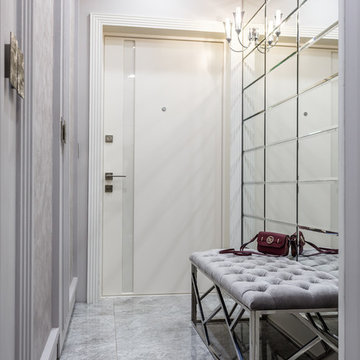
Прихожая
Стены выкрашены в сложный, кофейно-лиловый цвет.
Слева - встроенный шкаф, фасады которого маскируются под стеновые панели, покрытые декоративной штукатуркой.
Банкетка Garda Decor.
На стене зеркальное панно.
Бра Lightstar.
На полу керамогранит Estima.
Входная дверь выполнена в том же стиле, что и межкомнатные.
Наличники Ultrawood.
Дизайн и подбор искусства - Дарья Варламова,
декоратор для съемок Екатерина Никитина,
фотограф Ольга Шангина.
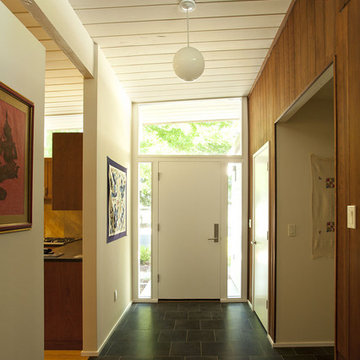
before
Design ideas for a midcentury entry hall in San Francisco with a single front door, a white front door and slate floors.
Design ideas for a midcentury entry hall in San Francisco with a single front door, a white front door and slate floors.

Small country entry hall in Chicago with grey walls, a single front door, a white front door, brown floor, terra-cotta floors, wallpaper and wallpaper.
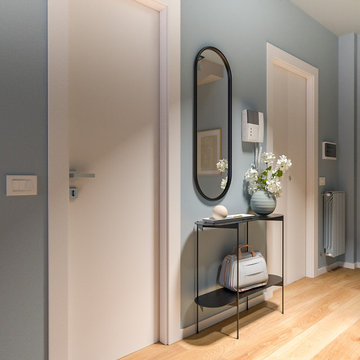
Liadesign
Photo of a small contemporary entry hall in Milan with blue walls, light hardwood floors, a single front door and a white front door.
Photo of a small contemporary entry hall in Milan with blue walls, light hardwood floors, a single front door and a white front door.
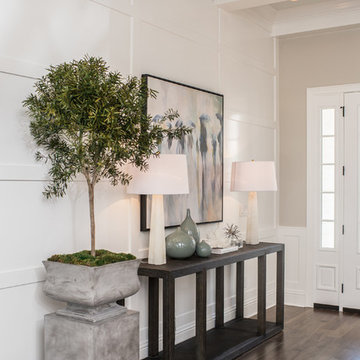
Mid-sized traditional entry hall in Orlando with beige walls, dark hardwood floors, a single front door, a white front door and brown floor.
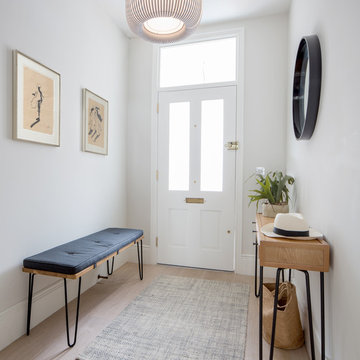
Entryway with bench and console table in light oak. Artificial plant. Pendant lamp.
Photographer: Juliette Murphy
Photo of a mid-sized contemporary entry hall in London with grey walls, light hardwood floors, a single front door, a white front door and beige floor.
Photo of a mid-sized contemporary entry hall in London with grey walls, light hardwood floors, a single front door, a white front door and beige floor.
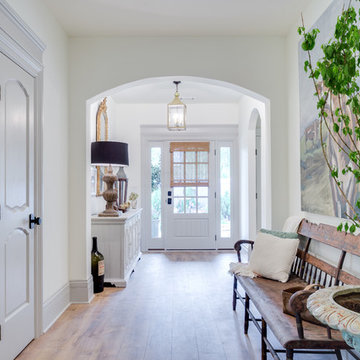
Photo of a mid-sized country entry hall in Sacramento with white walls, medium hardwood floors, a single front door, a white front door and brown floor.
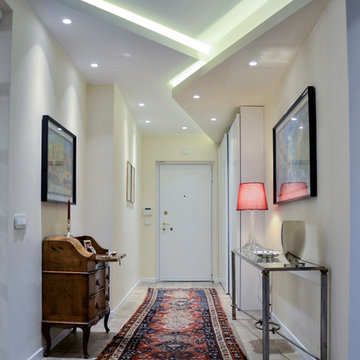
Mid-sized contemporary entry hall in Milan with light hardwood floors, white walls, a single front door and a white front door.
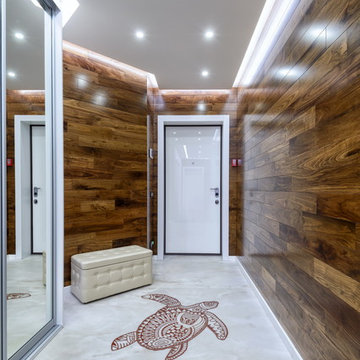
Николаев Николай
Inspiration for a contemporary entry hall in Moscow with a single front door and a white front door.
Inspiration for a contemporary entry hall in Moscow with a single front door and a white front door.
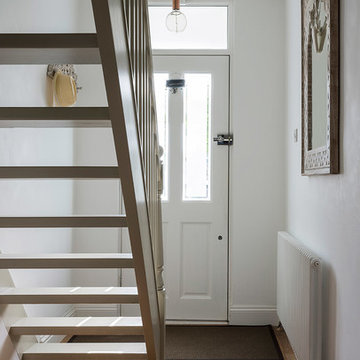
Veronica Rodriguez
Photo of a traditional entry hall in London with white walls, medium hardwood floors, a single front door and a white front door.
Photo of a traditional entry hall in London with white walls, medium hardwood floors, a single front door and a white front door.
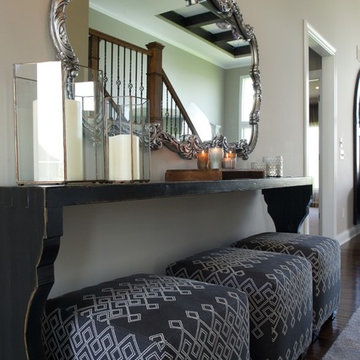
Gail Herendeen Photography
Inspiration for a mid-sized transitional entry hall in Indianapolis with beige walls, dark hardwood floors, a single front door and a white front door.
Inspiration for a mid-sized transitional entry hall in Indianapolis with beige walls, dark hardwood floors, a single front door and a white front door.
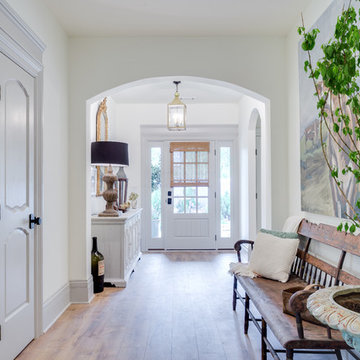
Country entry hall in Other with white walls, medium hardwood floors, a single front door, a white front door and brown floor.

Cet ancien cabinet d’avocat dans le quartier du carré d’or, laissé à l’abandon, avait besoin d’attention. Notre intervention a consisté en une réorganisation complète afin de créer un appartement familial avec un décor épuré et contemplatif qui fasse appel à tous nos sens. Nous avons souhaité mettre en valeur les éléments de l’architecture classique de l’immeuble, en y ajoutant une atmosphère minimaliste et apaisante. En très mauvais état, une rénovation lourde et structurelle a été nécessaire, comprenant la totalité du plancher, des reprises en sous-œuvre, la création de points d’eau et d’évacuations.
Les espaces de vie, relèvent d’un savant jeu d’organisation permettant d’obtenir des perspectives multiples. Le grand hall d’entrée a été réduit, au profit d’un toilette singulier, hors du temps, tapissé de fleurs et d’un nez de cloison faisant office de frontière avec la grande pièce de vie. Le grand placard d’entrée comprenant la buanderie a été réalisé en bois de noyer par nos artisans menuisiers. Celle-ci a été délimitée au sol par du terrazzo blanc Carrara et de fines baguettes en laiton.
La grande pièce de vie est désormais le cœur de l’appartement. Pour y arriver, nous avons dû réunir quatre pièces et un couloir pour créer un triple séjour, comprenant cuisine, salle à manger et salon. La cuisine a été organisée autour d’un grand îlot mêlant du quartzite Taj Mahal et du bois de noyer. Dans la majestueuse salle à manger, la cheminée en marbre a été effacée au profit d’un mur en arrondi et d’une fenêtre qui illumine l’espace. Côté salon a été créé une alcôve derrière le canapé pour y intégrer une bibliothèque. L’ensemble est posé sur un parquet en chêne pointe de Hongris 38° spécialement fabriqué pour cet appartement. Nos artisans staffeurs ont réalisés avec détails l’ensemble des corniches et cimaises de l’appartement, remettant en valeur l’aspect bourgeois.
Un peu à l’écart, la chambre des enfants intègre un lit superposé dans l’alcôve tapissée d’une nature joueuse où les écureuils se donnent à cœur joie dans une partie de cache-cache sauvage. Pour pénétrer dans la suite parentale, il faut tout d’abord longer la douche qui se veut audacieuse avec un carrelage zellige vert bouteille et un receveur noir. De plus, le dressing en chêne cloisonne la chambre de la douche. De son côté, le bureau a pris la place de l’ancien archivage, et le vert Thé de Chine recouvrant murs et plafond, contraste avec la tapisserie feuillage pour se plonger dans cette parenthèse de douceur.
Entry Hall Design Ideas with a White Front Door
8