Entry Hall Design Ideas with a White Front Door
Refine by:
Budget
Sort by:Popular Today
121 - 140 of 2,599 photos
Item 1 of 3
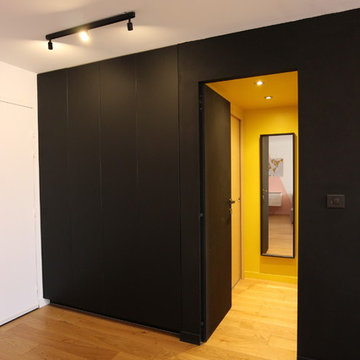
L'entrée se compose de deux grands placards noirs veloutés qui viennent dans la continuité de la cuisine. Ces placards offrent un dressing d'entrée afin de ranger manteaux et chaussures. Il accueille également en toute discrétion la machine à laver et le chauffe-eau.
L'entrée s'ouvre sur un petit couloir tout habillé de jaune. Celui-ci distribue la chambre et la salle de bain grâce à deux portes à galandage.
Crédits photo : jade Orticoni - architecte d'intérieur
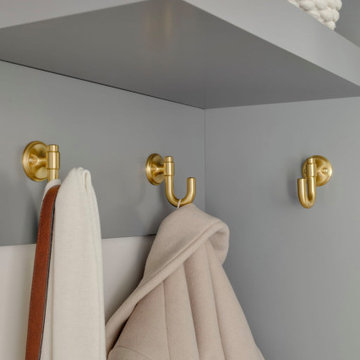
Design ideas for a small contemporary entry hall in Calgary with grey walls, vinyl floors, a single front door, a white front door and brown floor.
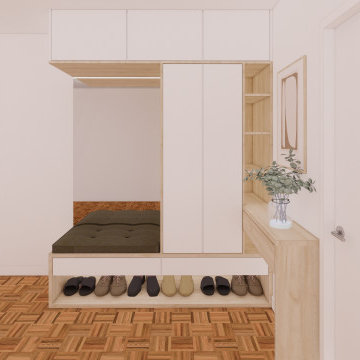
Con un rincón amplio para integrar un armario, el objetivo era atender varias funciones en un mueble personalizado que no fuera demasiado cargado y se integrara bien con el espacio de entrada y distribuidor del piso. En un estilo moderno y minimalista, obtenemos un espacio para sentar, con un espejo grande y iluminado, espacio para los zapatos, practico y accesible, armario para abrigos y estantería para accesorios. Además, aprovechamos el rincón para una fina consola que permite un detalle de decoración. Cumplimos el sueño de nuestra cliente de tener su jarrón de flores y una entrada que nos invita al cálido hogar.

We added this entry bench as a seat to take off and put on shoes as you enter the home. Using a 3 layer paint technique we were able to achieve a distressed paint look.
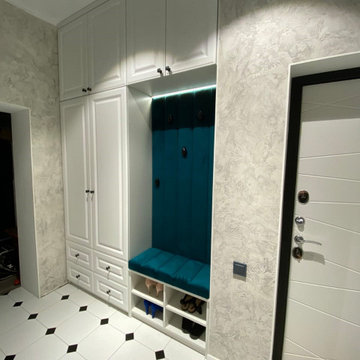
Фасады мдф матовая эмаль матовые белые
Photo of a small transitional entry hall in Other with grey walls, ceramic floors, a white front door, white floor and wallpaper.
Photo of a small transitional entry hall in Other with grey walls, ceramic floors, a white front door, white floor and wallpaper.
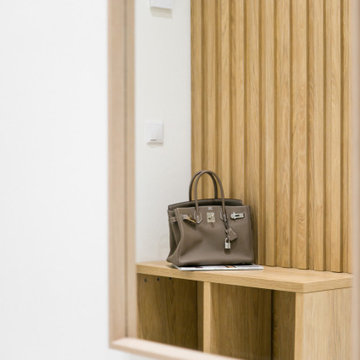
Inspiration for a small contemporary entry hall in Moscow with beige walls, medium hardwood floors, a white front door and beige floor.
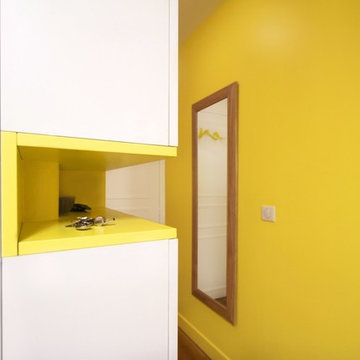
Agence Avous, Solène Héry, David Granger
Photo of a small modern entry hall in Paris with yellow walls, light hardwood floors and a white front door.
Photo of a small modern entry hall in Paris with yellow walls, light hardwood floors and a white front door.
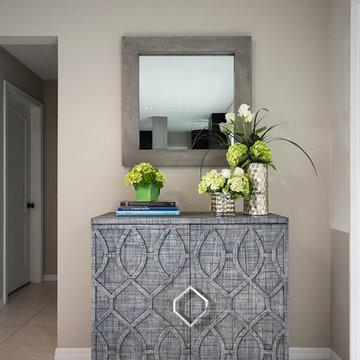
Photographer: Gabriel Rosario
Inspiration for a small midcentury entry hall in Miami with beige walls, ceramic floors, a single front door and a white front door.
Inspiration for a small midcentury entry hall in Miami with beige walls, ceramic floors, a single front door and a white front door.
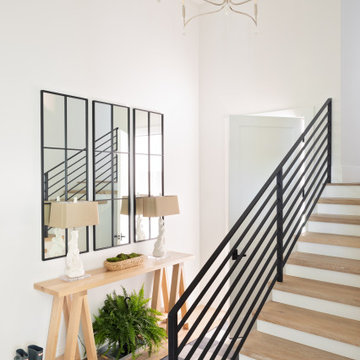
Entryway from garage
Design ideas for a beach style entry hall in Tampa with white walls, light hardwood floors, a single front door, a white front door, brown floor and wood.
Design ideas for a beach style entry hall in Tampa with white walls, light hardwood floors, a single front door, a white front door, brown floor and wood.
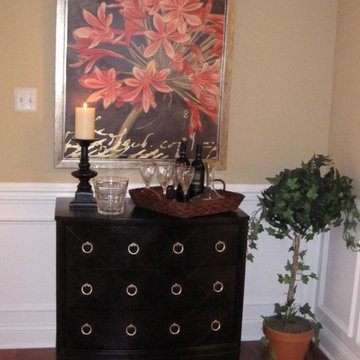
This is the after photo of a simple hall which makes a big difference in the look and feel - a great redesign and staging well done!
This is an example of a mid-sized transitional entry hall in Philadelphia with beige walls, dark hardwood floors, a single front door and a white front door.
This is an example of a mid-sized transitional entry hall in Philadelphia with beige walls, dark hardwood floors, a single front door and a white front door.
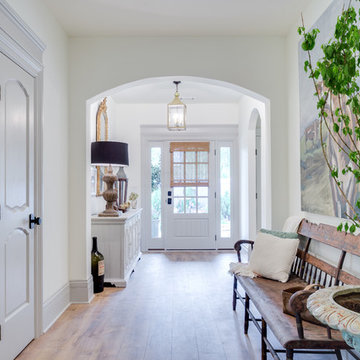
Photo of a large transitional entry hall in DC Metro with white walls, medium hardwood floors, a single front door, a white front door and brown floor.
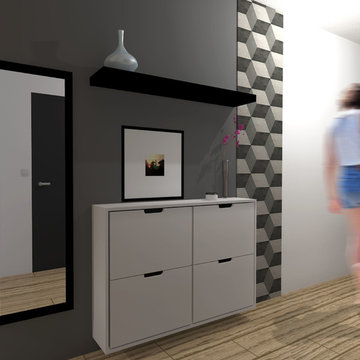
Visuel 3D de l'entrée. Proposition pour une entrée contemporaine et masculine. l'espace est délimité par la couleur et un lè de papier peint graphique.
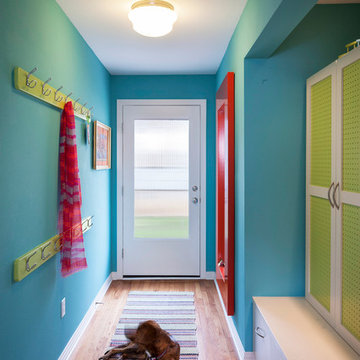
Hallway with family lockers, door out to carport.
Photo by Whit Preston.
Photo of a small transitional entry hall in Austin with blue walls, a white front door, medium hardwood floors and a single front door.
Photo of a small transitional entry hall in Austin with blue walls, a white front door, medium hardwood floors and a single front door.
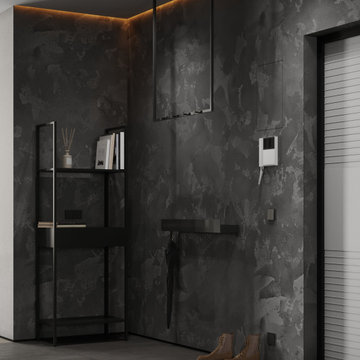
This is an example of a mid-sized contemporary entry hall in Other with black walls, porcelain floors, a single front door, a white front door and black floor.
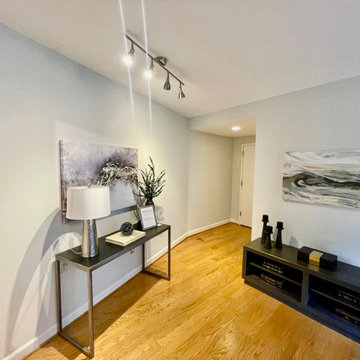
Inspiration for a small contemporary entry hall in DC Metro with grey walls, medium hardwood floors, a single front door, a white front door and brown floor.
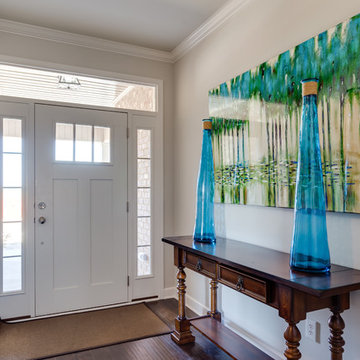
Inspiration for a mid-sized transitional entry hall in Other with beige walls, dark hardwood floors, a single front door and a white front door.
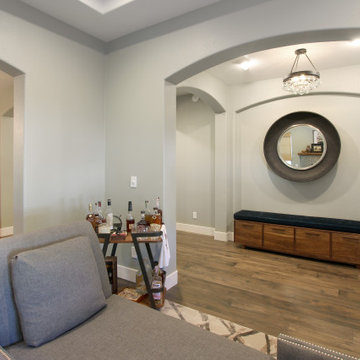
Like many projects, this one started with a simple wish from a client: turn an unused butler’s pantry between the dining room and kitchen into a fully functioning, climate-controlled wine room for his extensive collection of valuable vintages. But like many projects, the wine room is connected to the dining room which is connected to the sitting room which is connected to the entry. When you touch one room, it only makes sense to reinvigorate them all. We overhauled the entire ground floor of this lovely home.
For the wine room, I worked with Vintage Cellars in Southern California to create custom wine storage embedded with LED lighting to spotlight very special bottles. The walls are in a burgundy tone and the floors are porcelain tiles that look as if they came from an old wine cave in Tuscany. A bubble light chandelier alludes to sparkling varietals.
But as mentioned, the rest of the house came along for the ride. Since we were adding a climate-controlled wine room, the brief was to turn the rest of the house into a space that would rival any hot-spot winery in Napa.
After choosing new flooring and a new hue for the walls, the entry became a destination in itself with a huge concave metal mirror and custom bench. We knocked out a half wall that awkwardly separated the sitting room from the dining room so that after-dinner drinks could flow to the fireplace surrounded by stainless steel pebbles; and we outfitted the dining room with a new chandelier. We chose all new furniture for all spaces.
The kitchen received the least amount of work but ended up being completely transformed anyhow. At first our plan was to tear everything out, but we soon realized that the cabinetry was in good shape and only needed the dated honey pine color painted over with a cream white. We also played with the idea of changing the counter tops, but once the cabinetry changed color, the granite stood out beautifully. The final change was the removal of a pot rack over the island in favor of design-forward iron pendants.
Photo by: Genia Barnes
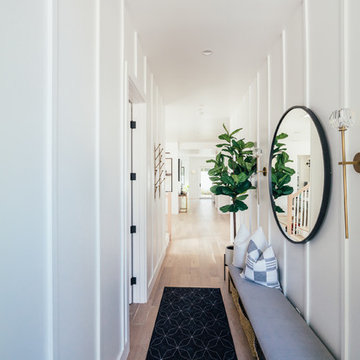
Our clients purchased a new house, but wanted to add their own personal style and touches to make it really feel like home. We added a few updated to the exterior, plus paneling in the entryway and formal sitting room, customized the master closet, and cosmetic updates to the kitchen, formal dining room, great room, formal sitting room, laundry room, children’s spaces, nursery, and master suite. All new furniture, accessories, and home-staging was done by InHance. Window treatments, wall paper, and paint was updated, plus we re-did the tile in the downstairs powder room to glam it up. The children’s bedrooms and playroom have custom furnishings and décor pieces that make the rooms feel super sweet and personal. All the details in the furnishing and décor really brought this home together and our clients couldn’t be happier!
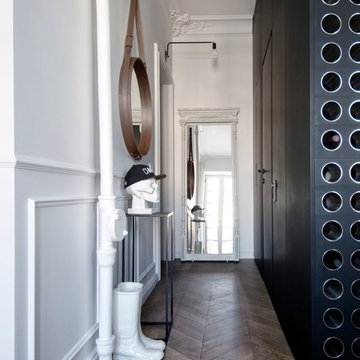
INT2 architecture
Photo of a small scandinavian entry hall in Moscow with white walls, a single front door, a white front door and dark hardwood floors.
Photo of a small scandinavian entry hall in Moscow with white walls, a single front door, a white front door and dark hardwood floors.
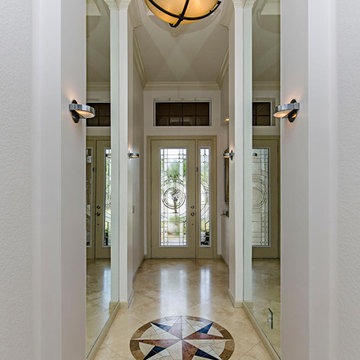
Entry facing. Custom leaded glass door, marble inset into marble floor.
Inspiration for a mid-sized traditional entry hall in Las Vegas with white walls, a single front door, a white front door, beige floor and travertine floors.
Inspiration for a mid-sized traditional entry hall in Las Vegas with white walls, a single front door, a white front door, beige floor and travertine floors.
Entry Hall Design Ideas with a White Front Door
7