Entry Hall Design Ideas with a White Front Door
Refine by:
Budget
Sort by:Popular Today
161 - 180 of 2,599 photos
Item 1 of 3

Inspiration for a mid-sized transitional entry hall in Boston with white walls, dark hardwood floors, a single front door, a white front door and brown floor.
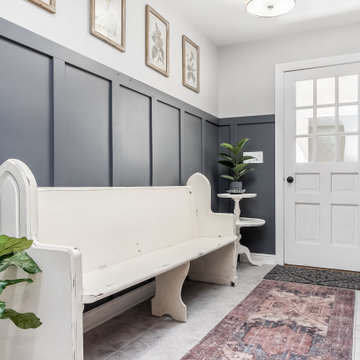
Design ideas for a large entry hall in Columbus with white walls, a single front door, a white front door, grey floor and decorative wall panelling.
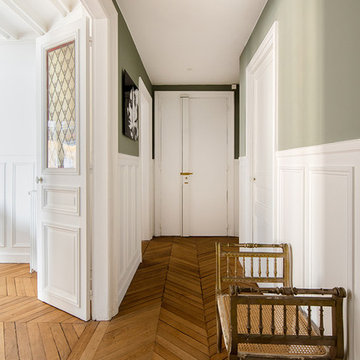
Vue sur l'entrée
Photo of a transitional entry hall in Paris with green walls, medium hardwood floors, a single front door, a white front door and brown floor.
Photo of a transitional entry hall in Paris with green walls, medium hardwood floors, a single front door, a white front door and brown floor.
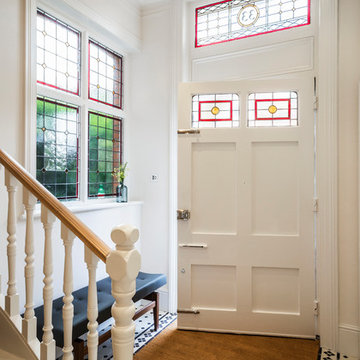
Although the existing entrance hallway was a good size it lacked character. To address this the stained glass in the fan light window above the front door and side window was reinstated, in a bespoke design, bringing light, colour and texture into the hallway.
The original tiled floor had long been removed so a period style crisp black and white tile with a border pattern was specified. This immediately visually increased the size and lightness of the hall area.
Nigel Tyas were commissioned to produce a dramatic copper and glass pendant light in the stairwell that hung from the top floor ceiling down to the ground floor, giving a visual connection and really creating a wow factor.
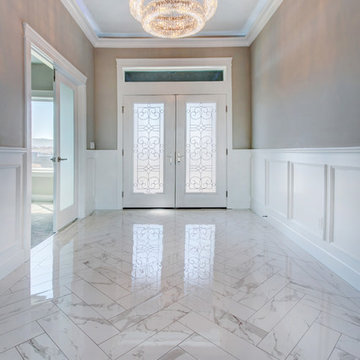
Photo of a mid-sized transitional entry hall in Seattle with grey walls, marble floors, a double front door, a white front door and white floor.
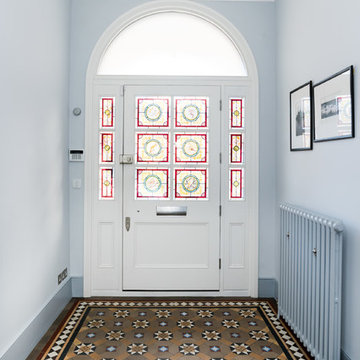
Inspiration for a large traditional entry hall in London with blue walls, a single front door, a white front door and brown floor.
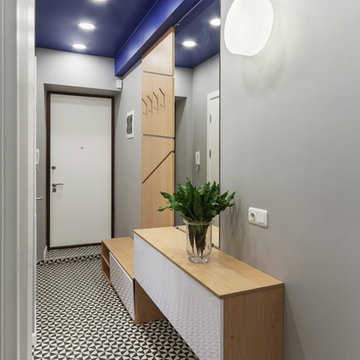
Аскар Кабжан
Photo of a small contemporary entry hall in Yekaterinburg with grey walls, a single front door, a white front door and multi-coloured floor.
Photo of a small contemporary entry hall in Yekaterinburg with grey walls, a single front door, a white front door and multi-coloured floor.
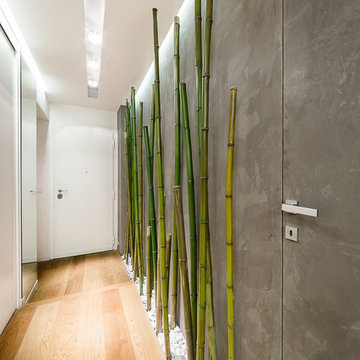
Marco Marotto
This is an example of an eclectic entry hall in Rome with grey walls, light hardwood floors, a single front door and a white front door.
This is an example of an eclectic entry hall in Rome with grey walls, light hardwood floors, a single front door and a white front door.
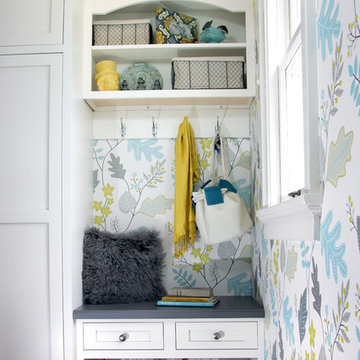
This gray and transitional kitchen remodel bridges the gap between contemporary style and traditional style. The dark gray cabinetry, light gray walls, and white subway tile backsplash make for a beautiful, neutral canvas for the bold teal blue and yellow décor accented throughout the design.
Designer Gwen Adair of Cabinet Supreme by Adair did a fabulous job at using grays to create a neutral backdrop to bring out the bright, vibrant colors that the homeowners love so much.
This Milwaukee, WI kitchen is the perfect example of Dura Supreme's recent launch of gray paint finishes, it has been interesting to see these new cabinetry colors suddenly flowing across our manufacturing floor, destined for homes around the country. We've already seen an enthusiastic acceptance of these new colors as homeowners started immediately selecting our various shades of gray paints, like this example of “Storm Gray”, for their new homes and remodeling projects!
Dura Supreme’s “Storm Gray” is the darkest of our new gray painted finishes (although our current “Graphite” paint finish is a charcoal gray that is almost black). For those that like the popular contrast between light and dark finishes, Storm Gray pairs beautifully with lighter painted and stained finishes.
Request a FREE Dura Supreme Brochure Packet:
http://www.durasupreme.com/request-brochure

Photo of a mid-sized contemporary entry hall in Moscow with white walls, porcelain floors, a single front door, a white front door, beige floor, recessed and wallpaper.
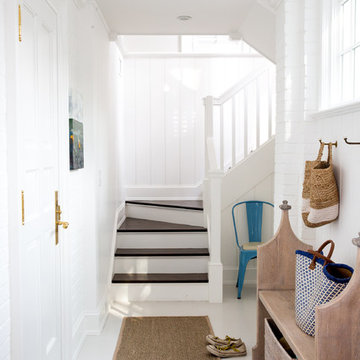
Full-scale interior design, architectural consultation, kitchen design, bath design, furnishings selection and project management for a home located in the historic district of Chapel Hill, North Carolina. The home features a fresh take on traditional southern decorating, and was included in the March 2018 issue of Southern Living magazine.
Read the full article here: https://www.southernliving.com/home/remodel/1930s-colonial-house-remodel
Photo by: Anna Routh
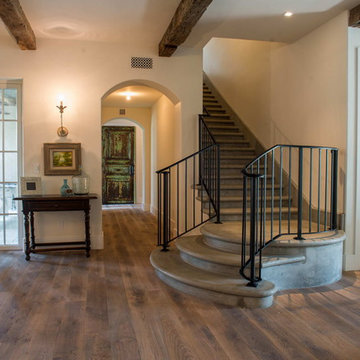
Heavily brushed, chemically aged, ripped edges and lots of character are the properties of this wide plank rustic Floor. We can produce this floor either on certified Lorraine French oak, Euro oak or American white oak. Engineered or solid can also be selected and the finish is completely oiled with a 5 year wear warranty.
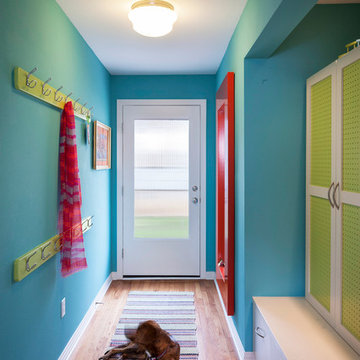
Hallway with family lockers, door out to carport.
Photo by Whit Preston.
Photo of a small transitional entry hall in Austin with blue walls, a white front door, medium hardwood floors and a single front door.
Photo of a small transitional entry hall in Austin with blue walls, a white front door, medium hardwood floors and a single front door.
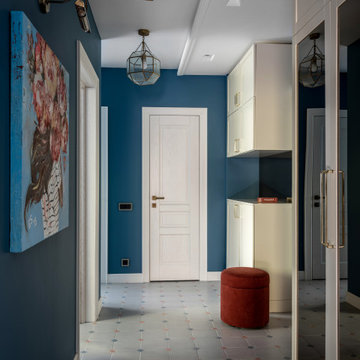
This is an example of a small contemporary entry hall in Toronto with blue walls, ceramic floors, multi-coloured floor, a single front door and a white front door.
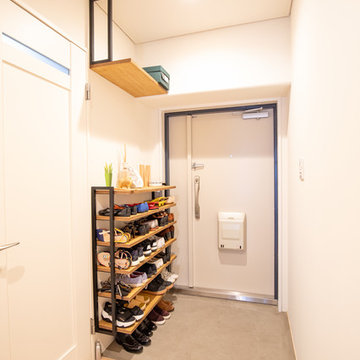
This is an example of a small asian entry hall in Osaka with white walls, concrete floors, a single front door, a white front door and grey floor.
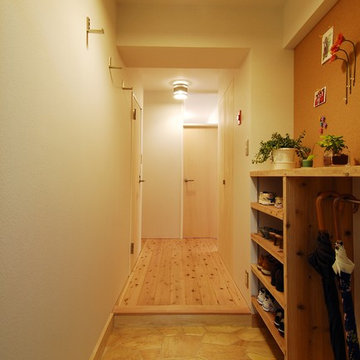
Photo of a small contemporary entry hall in Tokyo with white walls, vinyl floors, a single front door, a white front door and beige floor.
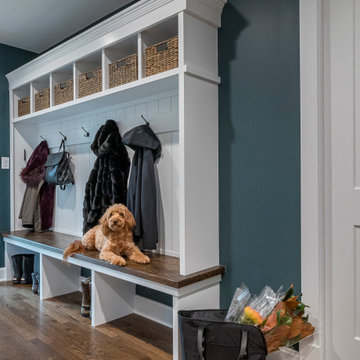
Inspiration for a transitional entry hall in Chicago with grey walls, medium hardwood floors, a sliding front door, a white front door, brown floor, coffered and decorative wall panelling.

Inspiration for a mid-sized modern entry hall in Paris with a white front door, white walls, light hardwood floors and beige floor.
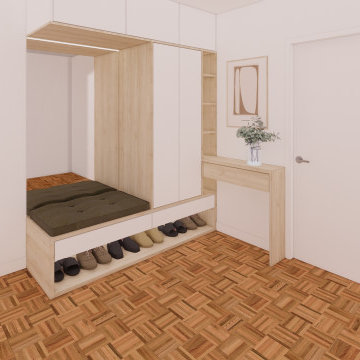
Con un rincón amplio para integrar un armario, el objetivo era atender varias funciones en un mueble personalizado que no fuera demasiado cargado y se integrara bien con el espacio de entrada y distribuidor del piso. En un estilo moderno y minimalista, obtenemos un espacio para sentar, con un espejo grande y iluminado, espacio para los zapatos, practico y accesible, armario para abrigos y estantería para accesorios. Además, aprovechamos el rincón para una fina consola que permite un detalle de decoración. Cumplimos el sueño de nuestra cliente de tener su jarrón de flores y una entrada que nos invita al cálido hogar.
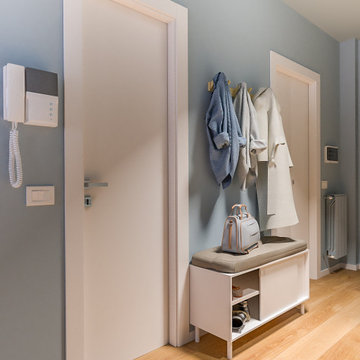
Liadesign
Photo of a small contemporary entry hall in Milan with blue walls, light hardwood floors, a single front door and a white front door.
Photo of a small contemporary entry hall in Milan with blue walls, light hardwood floors, a single front door and a white front door.
Entry Hall Design Ideas with a White Front Door
9