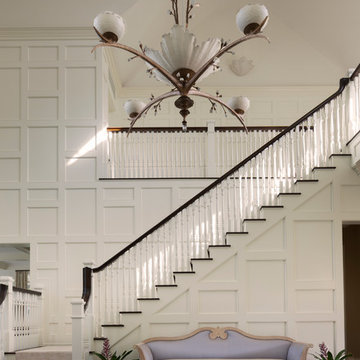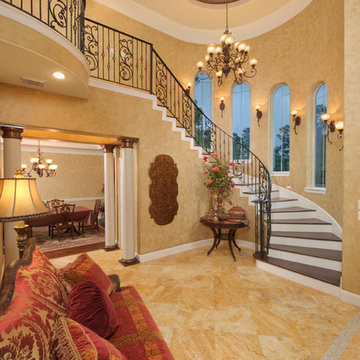Statement Staircases Entryway Design Ideas
Refine by:
Budget
Sort by:Popular Today
21 - 40 of 253 photos
Item 1 of 2
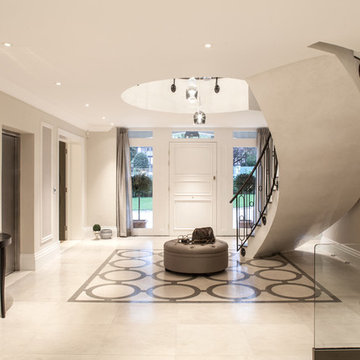
Adelina Iliev
Contemporary foyer in London with grey walls, a single front door and a white front door.
Contemporary foyer in London with grey walls, a single front door and a white front door.
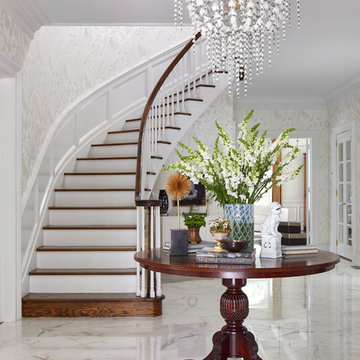
Photo Credit: Laura Moss
Inspiration for a traditional foyer in New York with multi-coloured walls and multi-coloured floor.
Inspiration for a traditional foyer in New York with multi-coloured walls and multi-coloured floor.
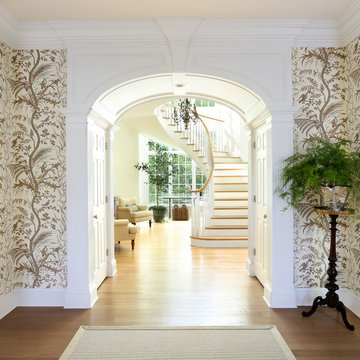
Photo of a traditional entryway in Philadelphia with white walls, medium hardwood floors and brown floor.
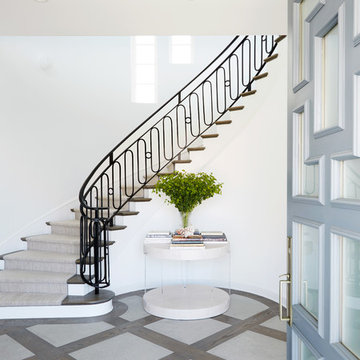
Design ideas for a traditional foyer in Los Angeles with white walls and a gray front door.
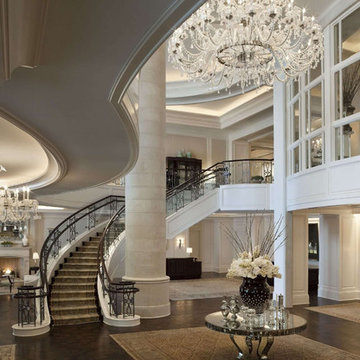
Photo of an expansive traditional foyer in New York with white walls and dark hardwood floors.
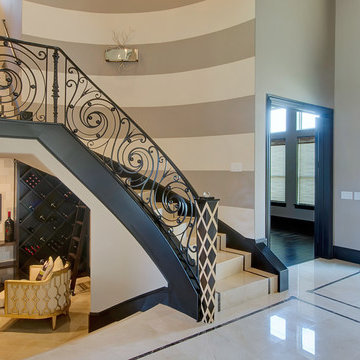
The foyer of this home won 1st place in the Dallas Builders Association ARC awards 2012 for the best foyer. It features a marble tile floor accented by 2 colors of marble that continue up the staircase. The custom iron railing is a unique design created for this home. The iron door features a pattern that is repeated in the exterior courtyard railing and in the breakfast area cabinets.
The stripes on the wall create elegance and give length to the space. The black trim outlines the walls and the staircase.
Under the staircase is an open wine cellar that features two refrigerated wine storage units and enough space for 300 bottles of wine. On the wall is a bio-fuel fireplace.
Photo by Charles Lauersdorf - Imagery Intelligence
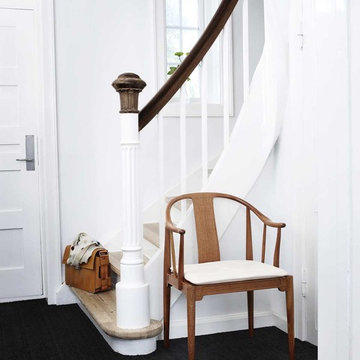
This is an example of a transitional entryway in New York with white walls and black floor.
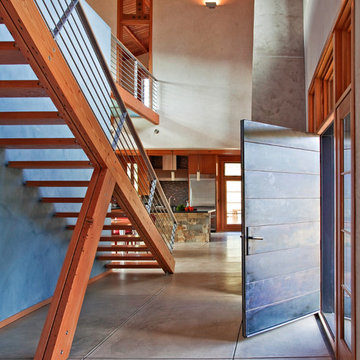
Copyrights: WA design
Design ideas for a mid-sized industrial front door in San Francisco with concrete floors, grey floor, a single front door, a metal front door and white walls.
Design ideas for a mid-sized industrial front door in San Francisco with concrete floors, grey floor, a single front door, a metal front door and white walls.
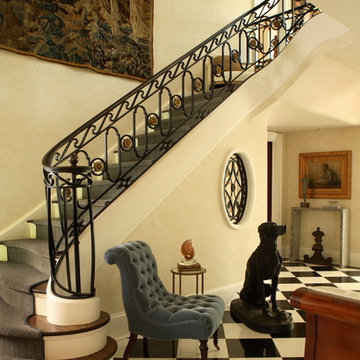
Black and white marble floors, blue velvet George Smith armless chair, iron dog statue, antique wall tapestry, slate blue striae carpet on stairs, iron and brass staircase, creamy damask wallcovering, Chris Little Photography
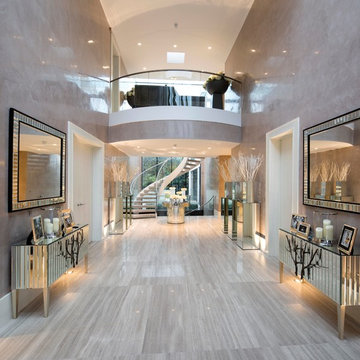
Design ideas for an expansive contemporary foyer in London with beige walls and grey floor.
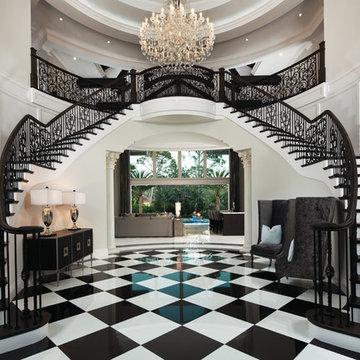
The entry way features 30’ ceilings with intricately scroll-cut wood beams, butterfly staircase, checkered black and white marble flooring, and crisp, white wall panel detailing.
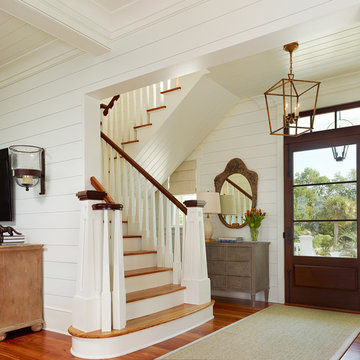
Holger Obenaus
Design ideas for a tropical foyer in Charleston with white walls, medium hardwood floors, a single front door and a glass front door.
Design ideas for a tropical foyer in Charleston with white walls, medium hardwood floors, a single front door and a glass front door.
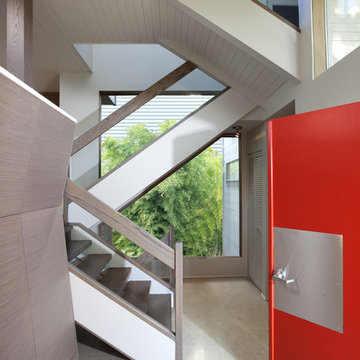
designer: False Creek Design Group
photographer: Ema Peter
Photo of a contemporary entryway in Vancouver with a red front door.
Photo of a contemporary entryway in Vancouver with a red front door.
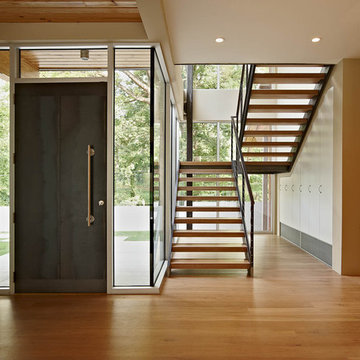
Photography by dustin peck photography, inc.
This is an example of a modern foyer in Charlotte with a single front door and a black front door.
This is an example of a modern foyer in Charlotte with a single front door and a black front door.
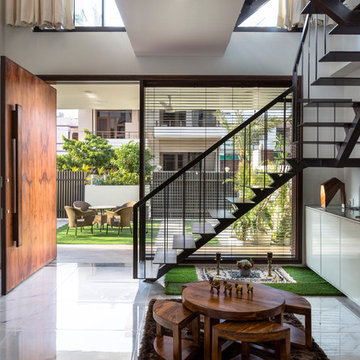
The main entrance door 7 feet wide and 10 feet high, clad with veneers of vintage teak from Burma, not just appreciated the elegance of the fore frame, but also adhered to the clients’ anthropometric requisites. The exquisite hand- grip was made from scrap wood which camouflaged with the door.
Purnesh Dev Nikhanj

YE-H Photography
Design ideas for a transitional foyer in Seattle with beige walls, medium hardwood floors, a single front door, a medium wood front door and brown floor.
Design ideas for a transitional foyer in Seattle with beige walls, medium hardwood floors, a single front door, a medium wood front door and brown floor.
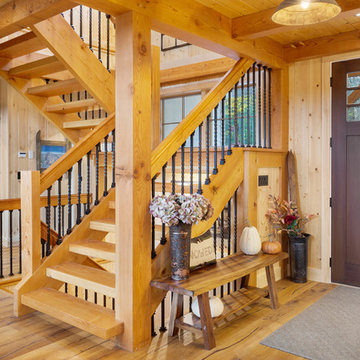
Crown Point Builders, Inc. | Décor by Pottery Barn at Evergreen Walk | Photography by Wicked Awesome 3D | Bathroom and Kitchen Design by Amy Michaud, Brownstone Designs
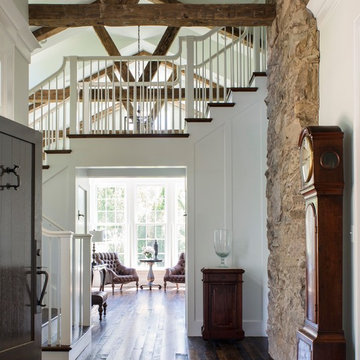
Paul Warchol Photography
Country foyer in DC Metro with white walls, dark hardwood floors and a dark wood front door.
Country foyer in DC Metro with white walls, dark hardwood floors and a dark wood front door.
Statement Staircases Entryway Design Ideas
2
