Entryway Design Ideas with a Blue Front Door and a Glass Front Door
Refine by:
Budget
Sort by:Popular Today
21 - 40 of 10,739 photos
Item 1 of 3
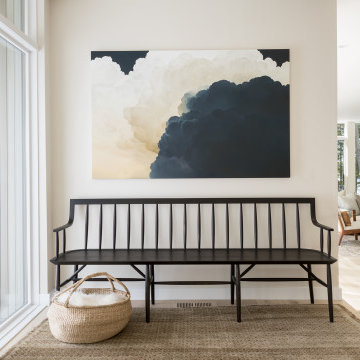
This is an example of a beach style entryway in Portland Maine with white walls, light hardwood floors, a single front door, a glass front door and beige floor.
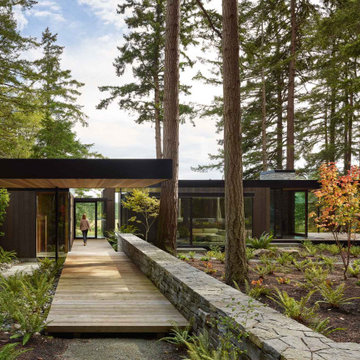
Front entry sequence with flagstone wall, cedar boardwalk, and Northwest landscaping.
This is an example of a modern entryway in Seattle with a single front door and a glass front door.
This is an example of a modern entryway in Seattle with a single front door and a glass front door.
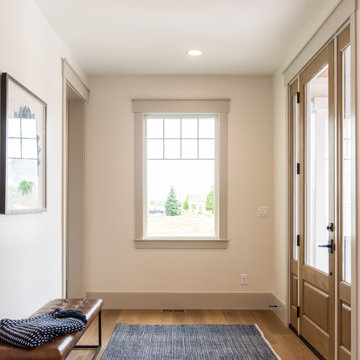
Photo of a large arts and crafts foyer in Salt Lake City with beige walls, medium hardwood floors, a single front door, a glass front door and brown floor.
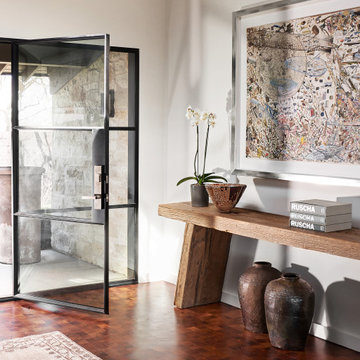
Inspiration for a mid-sized midcentury foyer in Austin with white walls, brown floor, a single front door and a glass front door.
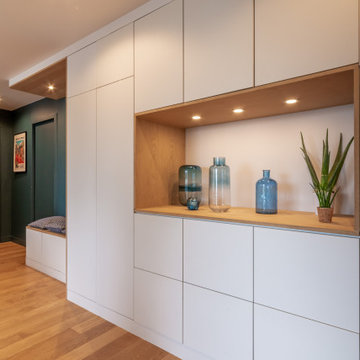
Mid-sized contemporary front door in Paris with blue walls, light hardwood floors, a single front door, a blue front door and beige floor.
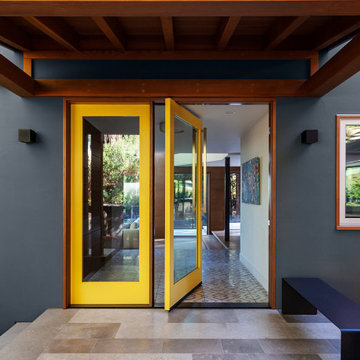
Mid-sized midcentury front door in San Francisco with blue walls, porcelain floors, a pivot front door, a glass front door and grey floor.
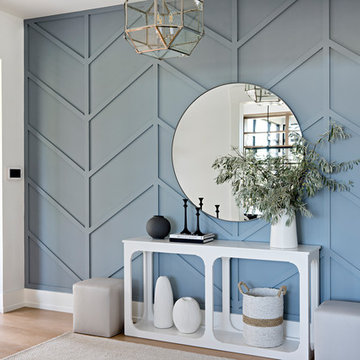
Inspiration for a transitional foyer in Toronto with blue walls, light hardwood floors, a single front door and a glass front door.
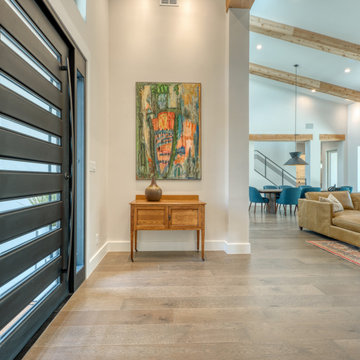
Large modern front door in Austin with grey walls, light hardwood floors, a single front door, a glass front door and brown floor.
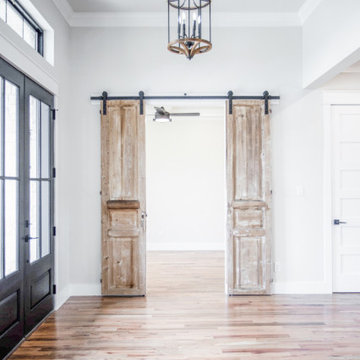
Inspiration for a large country foyer in Dallas with white walls, medium hardwood floors, a double front door, a glass front door and brown floor.
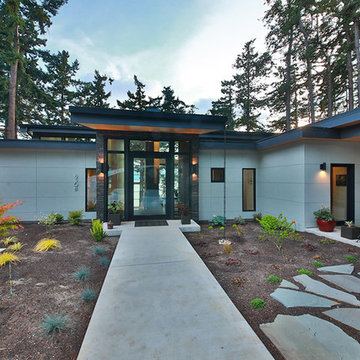
Design ideas for a large modern front door in Seattle with grey walls, concrete floors, a single front door, a glass front door and grey floor.
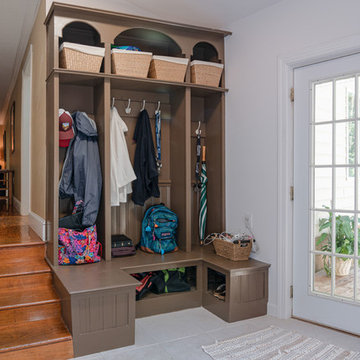
Design ideas for a country mudroom in Other with white walls, a single front door, a glass front door and grey floor.
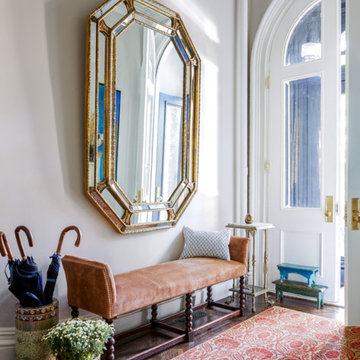
Inspiration for a traditional foyer in New York with white walls, dark hardwood floors, a double front door, a glass front door and brown floor.
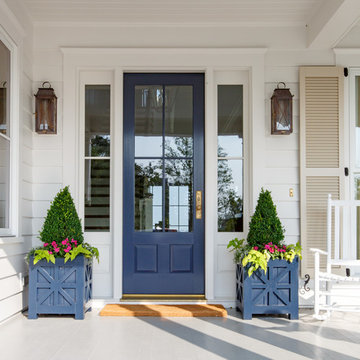
Jessie Preza
This is an example of a mid-sized country front door in Jacksonville with white walls, painted wood floors, a single front door, a blue front door and grey floor.
This is an example of a mid-sized country front door in Jacksonville with white walls, painted wood floors, a single front door, a blue front door and grey floor.
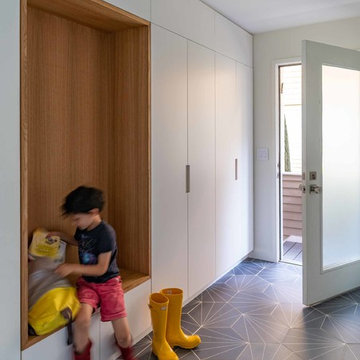
photos by Eric Roth
Design ideas for a midcentury mudroom in New York with white walls, porcelain floors, a single front door, a glass front door and grey floor.
Design ideas for a midcentury mudroom in New York with white walls, porcelain floors, a single front door, a glass front door and grey floor.
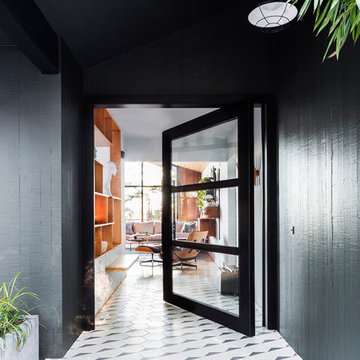
The architecture of this mid-century ranch in Portland’s West Hills oozes modernism’s core values. We wanted to focus on areas of the home that didn’t maximize the architectural beauty. The Client—a family of three, with Lucy the Great Dane, wanted to improve what was existing and update the kitchen and Jack and Jill Bathrooms, add some cool storage solutions and generally revamp the house.
We totally reimagined the entry to provide a “wow” moment for all to enjoy whilst entering the property. A giant pivot door was used to replace the dated solid wood door and side light.
We designed and built new open cabinetry in the kitchen allowing for more light in what was a dark spot. The kitchen got a makeover by reconfiguring the key elements and new concrete flooring, new stove, hood, bar, counter top, and a new lighting plan.
Our work on the Humphrey House was featured in Dwell Magazine.
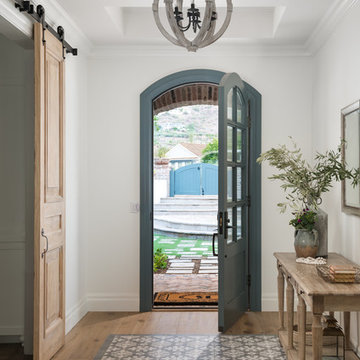
This is an example of a country front door in Phoenix with white walls, light hardwood floors, a single front door, a blue front door and beige floor.
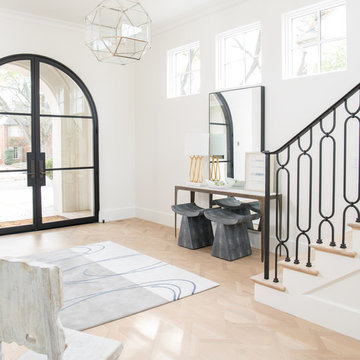
Photo of a transitional foyer in Dallas with white walls, light hardwood floors, a double front door, a glass front door and beige floor.
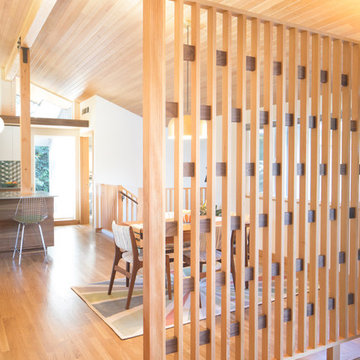
Winner of the 2018 Tour of Homes Best Remodel, this whole house re-design of a 1963 Bennet & Johnson mid-century raised ranch home is a beautiful example of the magic we can weave through the application of more sustainable modern design principles to existing spaces.
We worked closely with our client on extensive updates to create a modernized MCM gem.

The mudroom includes a ski storage area for the ski in and ski out access.
Photos by Gibeon Photography
Country mudroom in Other with a single front door, white walls, a glass front door and grey floor.
Country mudroom in Other with a single front door, white walls, a glass front door and grey floor.
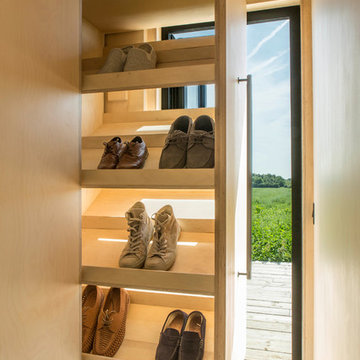
Lucy Walters Photography
Inspiration for a scandinavian mudroom in Oxfordshire with a single front door and a glass front door.
Inspiration for a scandinavian mudroom in Oxfordshire with a single front door and a glass front door.
Entryway Design Ideas with a Blue Front Door and a Glass Front Door
2