Entryway Design Ideas with a Blue Front Door and a Glass Front Door
Refine by:
Budget
Sort by:Popular Today
61 - 80 of 10,739 photos
Item 1 of 3
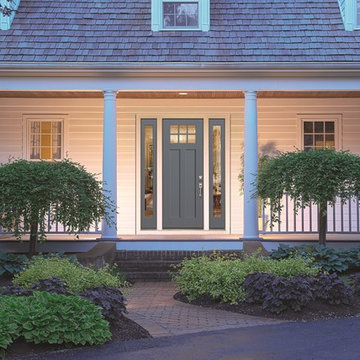
Therma-Tru Smooth-Star Shaker-Style doors and sidelites. A transitional update to the historic Shaker style, new Smooth-Star Shaker-style doors and sidelites feature flush-glazed glass and recessed panels delivering a simple design with broad appeal. Ideal for homes that take design cues from Farmhouse, Prairie and Modern architectural elements, Shaker-style doors and sidelites bridge the gap between yesterday’s styles and today’s trends.
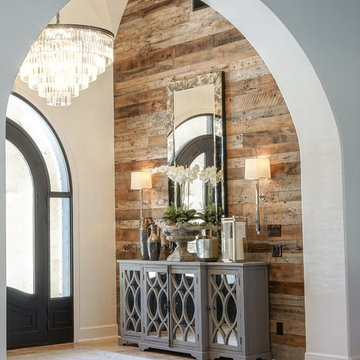
Transitional foyer in Austin with beige walls, a single front door and a glass front door.
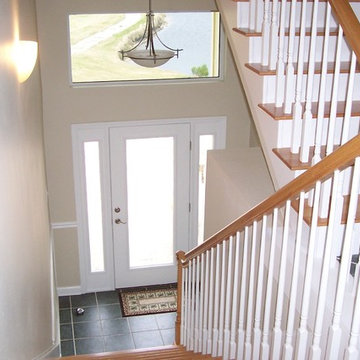
This is an example of a mid-sized traditional foyer in Miami with beige walls, porcelain floors, a single front door, a glass front door and grey floor.
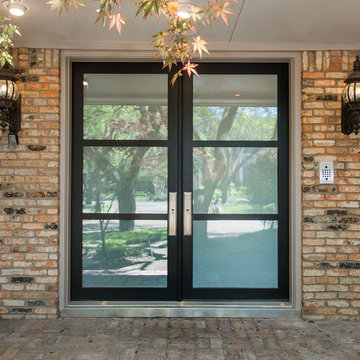
In the Entry, we added the same electrified glass into a custom built front door for this home. This new double door now is clear when our homeowner wants to see out and frosted when he doesn't! Design/Remodel by Hatfield Builders & Remodelers | Photography by Versatile Imaging
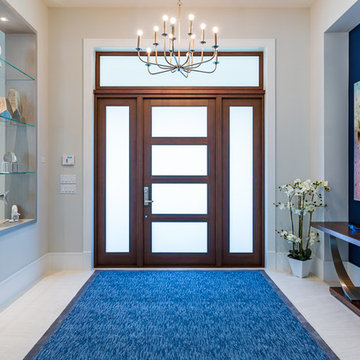
Shelby Halberg Photography
Design ideas for a large contemporary foyer in Miami with grey walls, porcelain floors, a single front door, a glass front door and white floor.
Design ideas for a large contemporary foyer in Miami with grey walls, porcelain floors, a single front door, a glass front door and white floor.
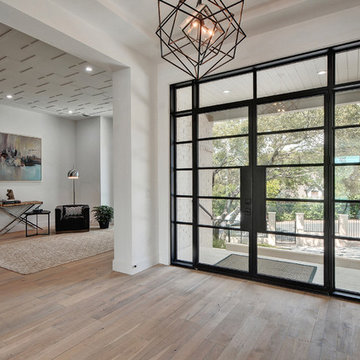
Walk on sunshine with Skyline Floorscapes' Ivory White Oak. This smooth operator of floors adds charm to any room. Its delightfully light tones will have you whistling while you work, play, or relax at home.
This amazing reclaimed wood style is a perfect environmentally-friendly statement for a modern space, or it will match the design of an older house with its vintage style. The ivory color will brighten up any room.
This engineered wood is extremely strong with nine layers and a 3mm wear layer of White Oak on top. The wood is handscraped, adding to the lived-in quality of the wood. This will make it look like it has been in your home all along.
Each piece is 7.5-in. wide by 71-in. long by 5/8-in. thick in size. It comes with a 35-year finish warranty and a lifetime structural warranty.
This is a real wood engineered flooring product made from white oak. It has a beautiful ivory color with hand scraped, reclaimed planks that are finished in oil. The planks have a tongue & groove construction that can be floated, glued or nailed down.
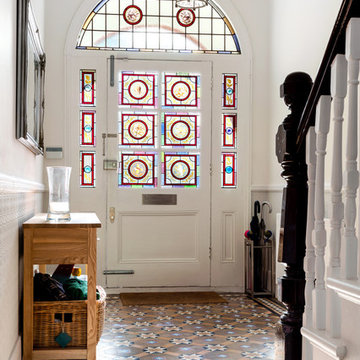
A large part of the front elevation and roof was entirely re-built (having been previously rendered). The original hand-carved Victorian brick detail was carefully removed in small sections and numbered, damaged pieces were repaired to restore this beautiful family home to it's late 19th century glory.
The stunning rear extension with large glass sliding doors and roof lights is an incredible kitchen, dining and family space, opening out onto a beautiful garden.
Plus a basement extension, bespoke joinery throughout, restored plaster mouldings and cornices, a stunning master ensuite with dressing room and decorated in a range of Little Greene shades.
Photography: Andrew Beasley

Shane Organ Photo
Mid-sized contemporary foyer in Wichita with a double front door, a glass front door, beige walls and dark hardwood floors.
Mid-sized contemporary foyer in Wichita with a double front door, a glass front door, beige walls and dark hardwood floors.
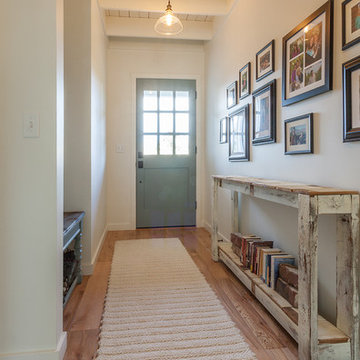
Design ideas for a country entryway in Other with white walls, medium hardwood floors, a single front door and a blue front door.
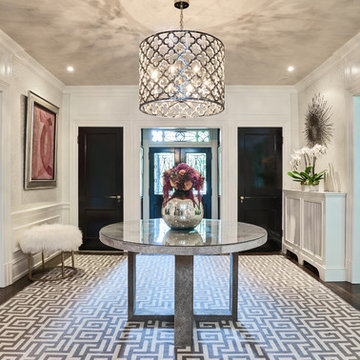
Entry. Photography by Floyd Dean, Dean Digital Imaging Inc. ©2016
Design ideas for a transitional foyer in Philadelphia with white walls, dark hardwood floors, a double front door and a glass front door.
Design ideas for a transitional foyer in Philadelphia with white walls, dark hardwood floors, a double front door and a glass front door.
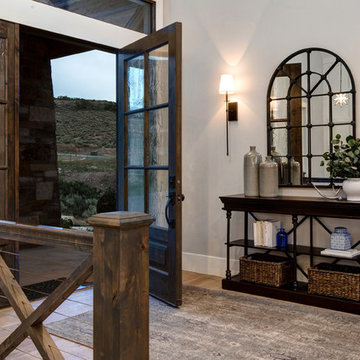
Photo of a large country foyer in Salt Lake City with medium hardwood floors, a single front door, beige walls and a glass front door.
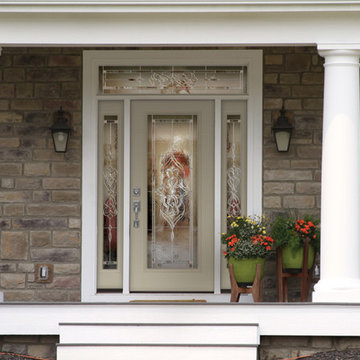
Photo of a mid-sized traditional front door in Denver with a single front door and a glass front door.
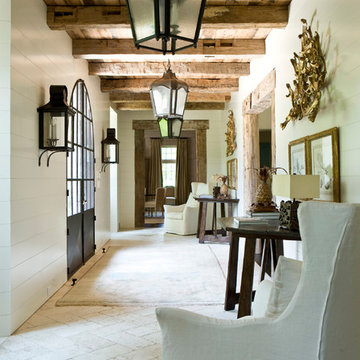
Photo of a traditional entry hall in Atlanta with white walls, a double front door and a glass front door.
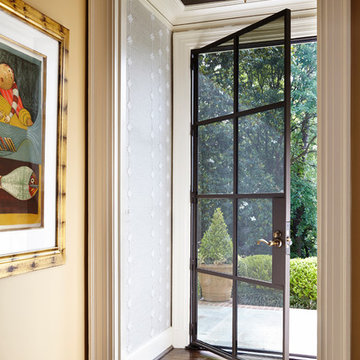
Design ideas for a small transitional entryway in Atlanta with dark hardwood floors, a glass front door and a single front door.
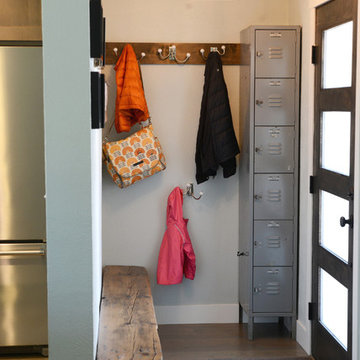
Lisa Pummel
Small transitional mudroom in Denver with white walls, dark hardwood floors, a single front door, a glass front door and brown floor.
Small transitional mudroom in Denver with white walls, dark hardwood floors, a single front door, a glass front door and brown floor.
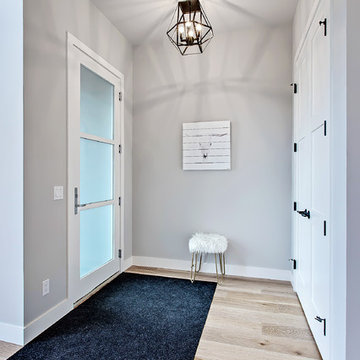
Transitional foyer in Calgary with grey walls, light hardwood floors, a single front door and a glass front door.
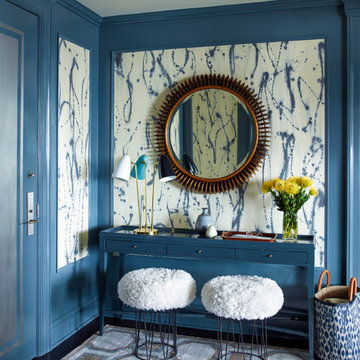
Eric Piaseki
Inspiration for a transitional foyer in New York with blue walls, dark hardwood floors, a single front door and a blue front door.
Inspiration for a transitional foyer in New York with blue walls, dark hardwood floors, a single front door and a blue front door.
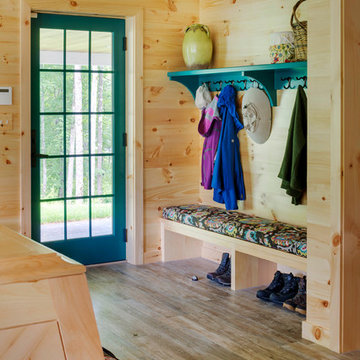
A ground floor mudroom features a center island bench with lots storage drawers underneath. This bench is a perfect place to sit and lace up hiking boots, get ready for snowshoeing, or just hanging out before a swim. Surrounding the mudroom are more window seats and floor-to-ceiling storage cabinets made in rustic knotty pine architectural millwork. Down the hall, are two changing rooms with separate water closets and in a few more steps, the room opens up to a kitchenette with a large sink. A nearby laundry area is conveniently located to handle wet towels and beachwear. Woodmeister Master Builders made all the custom cabinetry and performed the general contracting. Marcia D. Summers was the interior designer. Greg Premru Photography
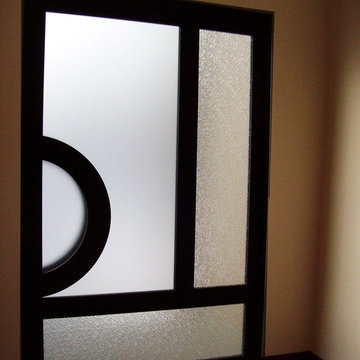
Unique pivot front door with frosted glass.
Design ideas for a large contemporary front door in Other with beige walls, dark hardwood floors, a pivot front door and a glass front door.
Design ideas for a large contemporary front door in Other with beige walls, dark hardwood floors, a pivot front door and a glass front door.
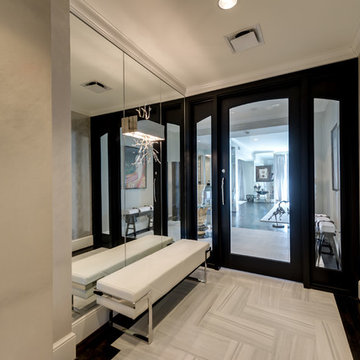
Design ideas for a mid-sized transitional vestibule in Dallas with porcelain floors, a single front door, a glass front door, white floor and beige walls.
Entryway Design Ideas with a Blue Front Door and a Glass Front Door
4