Entryway Design Ideas with a Blue Front Door and Brown Floor
Refine by:
Budget
Sort by:Popular Today
1 - 20 of 521 photos
Item 1 of 3

Boasting a large terrace with long reaching sea views across the River Fal and to Pendennis Point, Seahorse was a full property renovation managed by Warren French.
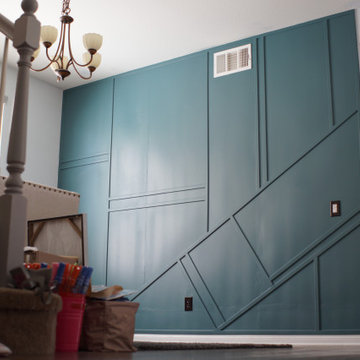
Inspiration for a mid-sized transitional foyer in San Diego with multi-coloured walls, dark hardwood floors, a blue front door and brown floor.
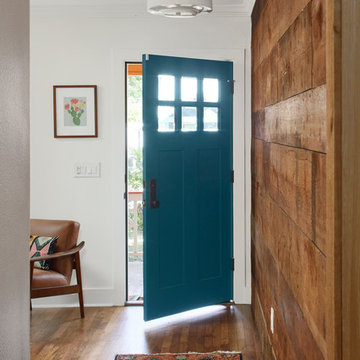
The entry of this home is the perfect transition from the bright tangerine exterior. The turquoise front door opens up to a small colorful living room and a long hallway featuring reclaimed shiplap recovered from other rooms in the house. The 14 foot multi-color runner provides a preview of all the bright color pops featured in the rest of the home.
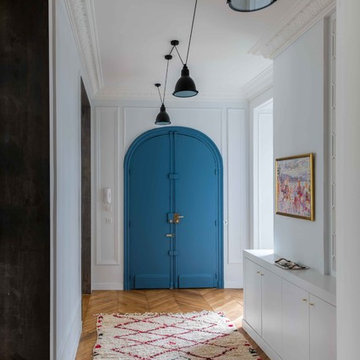
Photos Christophe Ruffio
Photo of a contemporary entry hall in Paris with white walls, medium hardwood floors, a double front door, a blue front door and brown floor.
Photo of a contemporary entry hall in Paris with white walls, medium hardwood floors, a double front door, a blue front door and brown floor.
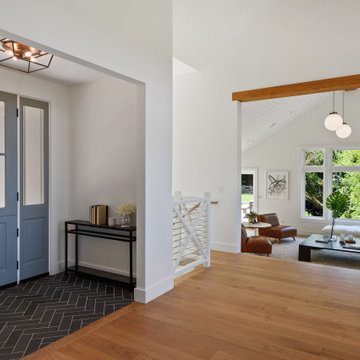
Inspiration for a large transitional entryway in San Francisco with white walls, a single front door, a blue front door and brown floor.

Inspiration for a transitional mudroom in Jacksonville with white walls, medium hardwood floors, a single front door, a blue front door and brown floor.
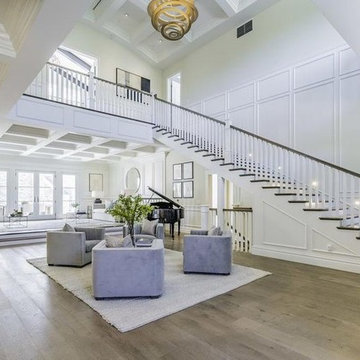
Front entry
Large traditional foyer in Los Angeles with white walls, medium hardwood floors, a double front door, a blue front door and brown floor.
Large traditional foyer in Los Angeles with white walls, medium hardwood floors, a double front door, a blue front door and brown floor.
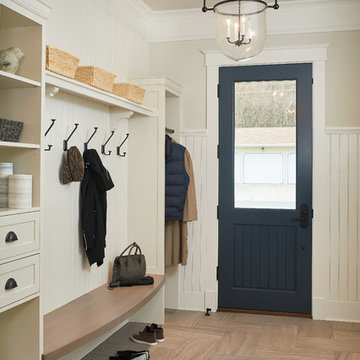
Photographer : Ashley Avila Photography
Design ideas for a mid-sized transitional mudroom in Detroit with beige walls, a single front door, a blue front door, brown floor and porcelain floors.
Design ideas for a mid-sized transitional mudroom in Detroit with beige walls, a single front door, a blue front door, brown floor and porcelain floors.
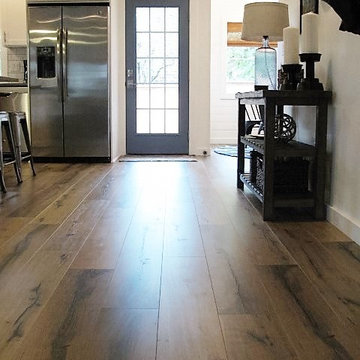
Flooring is Evoke laminate, color: Adrian
This is an example of a mid-sized beach style front door in Portland with white walls, laminate floors, a single front door, a blue front door and brown floor.
This is an example of a mid-sized beach style front door in Portland with white walls, laminate floors, a single front door, a blue front door and brown floor.
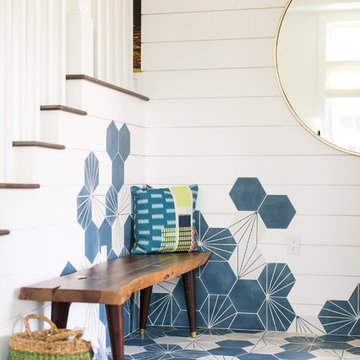
Five residential-style, three-level cottages are located behind the hotel facing 32nd Street. Spanning 1,500 square feet with a kitchen, rooftop deck featuring a fire place + barbeque, two bedrooms and a living room, showcasing masterfully designed interiors. Each cottage is named after the islands in Newport Beach and features a distinctive motif, tapping five elite Newport Beach-based firms: Grace Blu Design, Jennifer Mehditash Design, Brooke Wagner Design, Erica Bryen Design and Blackband Design.
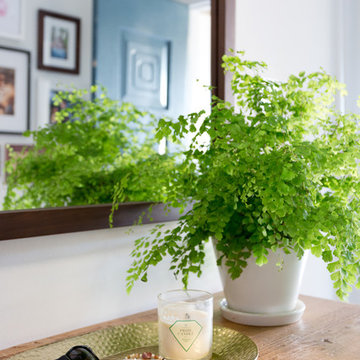
Amy Bartlam
Photo of a mid-sized contemporary front door in Los Angeles with white walls, porcelain floors, a single front door, a blue front door and brown floor.
Photo of a mid-sized contemporary front door in Los Angeles with white walls, porcelain floors, a single front door, a blue front door and brown floor.

Eastview Before & After Exterior Renovation
Enhancing a home’s exterior curb appeal doesn’t need to be a daunting task. With some simple design refinements and creative use of materials we transformed this tired 1950’s style colonial with second floor overhang into a classic east coast inspired gem. Design enhancements include the following:
• Replaced damaged vinyl siding with new LP SmartSide, lap siding and trim
• Added additional layers of trim board to give windows and trim additional dimension
• Applied a multi-layered banding treatment to the base of the second-floor overhang to create better balance and separation between the two levels of the house
• Extended the lower-level window boxes for visual interest and mass
• Refined the entry porch by replacing the round columns with square appropriately scaled columns and trim detailing, removed the arched ceiling and increased the ceiling height to create a more expansive feel
• Painted the exterior brick façade in the same exterior white to connect architectural components. A soft blue-green was used to accent the front entry and shutters
• Carriage style doors replaced bland windowless aluminum doors
• Larger scale lantern style lighting was used throughout the exterior
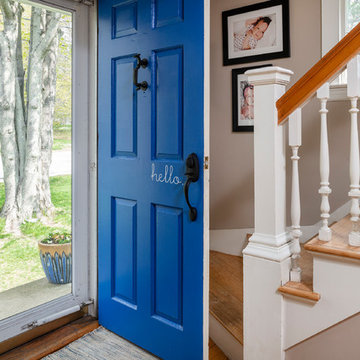
Photo: Megan Booth
mboothphotography.com
This is an example of a mid-sized traditional front door in Portland Maine with beige walls, medium hardwood floors, a single front door, a blue front door and brown floor.
This is an example of a mid-sized traditional front door in Portland Maine with beige walls, medium hardwood floors, a single front door, a blue front door and brown floor.
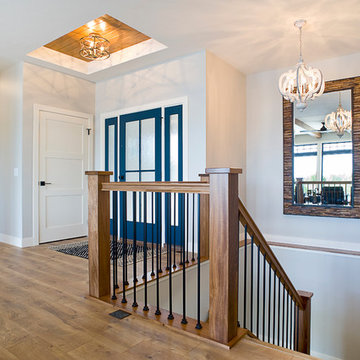
Inspiration for a mid-sized transitional front door in Other with grey walls, laminate floors, a single front door, a blue front door and brown floor.
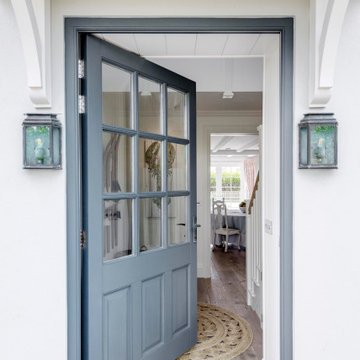
This is an example of a large beach style entry hall in Devon with yellow walls, medium hardwood floors, a single front door, a blue front door, brown floor, timber and panelled walls.
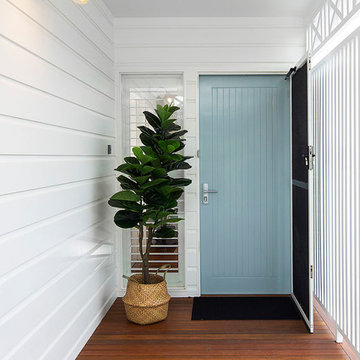
Carole Margand
Design ideas for a mid-sized beach style front door in Sunshine Coast with white walls, medium hardwood floors, a single front door, a blue front door and brown floor.
Design ideas for a mid-sized beach style front door in Sunshine Coast with white walls, medium hardwood floors, a single front door, a blue front door and brown floor.
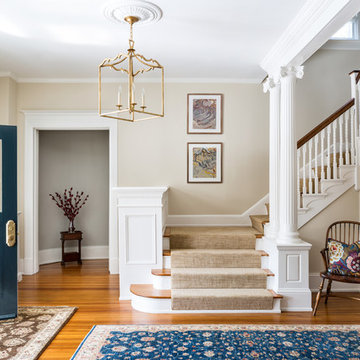
Angie Seckinger
Inspiration for a traditional foyer in DC Metro with beige walls, medium hardwood floors, a single front door, a blue front door and brown floor.
Inspiration for a traditional foyer in DC Metro with beige walls, medium hardwood floors, a single front door, a blue front door and brown floor.
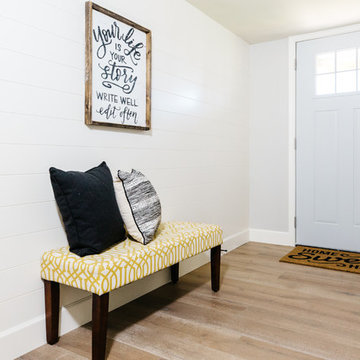
Photo of a small country front door in Phoenix with grey walls, medium hardwood floors, a single front door, a blue front door and brown floor.

This is an example of a mid-sized country foyer in New York with grey walls, carpet, a single front door, a blue front door and brown floor.
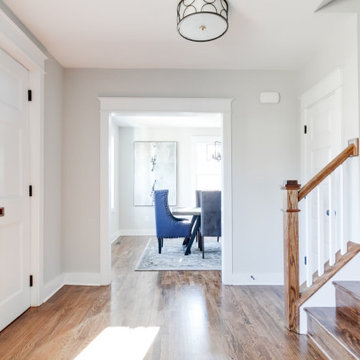
Charming and timeless, 5 bedroom, 3 bath, freshly-painted brick Dutch Colonial nestled in the quiet neighborhood of Sauer’s Gardens (in the Mary Munford Elementary School district)! We have fully-renovated and expanded this home to include the stylish and must-have modern upgrades, but have also worked to preserve the character of a historic 1920’s home. As you walk in to the welcoming foyer, a lovely living/sitting room with original fireplace is on your right and private dining room on your left. Go through the French doors of the sitting room and you’ll enter the heart of the home – the kitchen and family room. Featuring quartz countertops, two-toned cabinetry and large, 8’ x 5’ island with sink, the completely-renovated kitchen also sports stainless-steel Frigidaire appliances, soft close doors/drawers and recessed lighting. The bright, open family room has a fireplace and wall of windows that overlooks the spacious, fenced back yard with shed. Enjoy the flexibility of the first-floor bedroom/private study/office and adjoining full bath. Upstairs, the owner’s suite features a vaulted ceiling, 2 closets and dual vanity, water closet and large, frameless shower in the bath. Three additional bedrooms (2 with walk-in closets), full bath and laundry room round out the second floor. The unfinished basement, with access from the kitchen/family room, offers plenty of storage.
Entryway Design Ideas with a Blue Front Door and Brown Floor
1