Entryway Design Ideas with a Blue Front Door and Brown Floor
Refine by:
Budget
Sort by:Popular Today
161 - 180 of 524 photos
Item 1 of 3
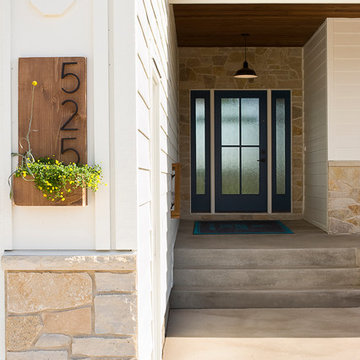
Cipher Imaging
Photo of a large transitional front door in Other with grey walls, laminate floors, a single front door, a blue front door and brown floor.
Photo of a large transitional front door in Other with grey walls, laminate floors, a single front door, a blue front door and brown floor.
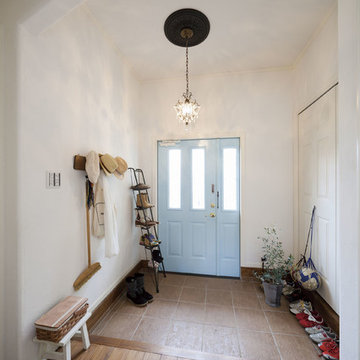
Photo of a mediterranean entry hall in Tokyo with white walls, a single front door, a blue front door and brown floor.
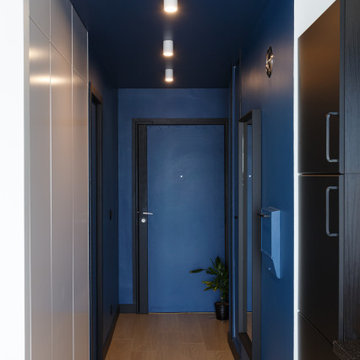
Design ideas for a mid-sized contemporary foyer in Paris with blue walls, laminate floors, a single front door, a blue front door and brown floor.
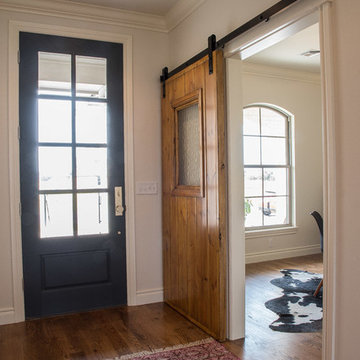
Inspiration for a mid-sized country entry hall in Oklahoma City with white walls, medium hardwood floors, a single front door, a blue front door and brown floor.
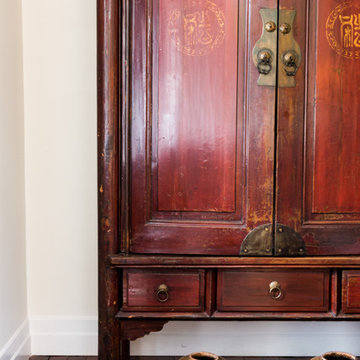
The new entry room looking back towards a 250 year old Chinese Wedding cabinet sourced by us. The pots on the floor as antique Chinese and Indonesian again sourced by Interior by Daryl Wark. The cupboard was clever alternative to a built in linen press. Far more dramatic as you enter the home than any built-in cupboard and stunning when lit at night.
Photo by Hannah Puechmarin
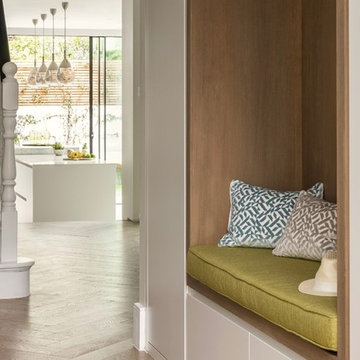
Photo Chris Snook
This is an example of a large contemporary entry hall in London with grey walls, medium hardwood floors, a single front door, a blue front door and brown floor.
This is an example of a large contemporary entry hall in London with grey walls, medium hardwood floors, a single front door, a blue front door and brown floor.
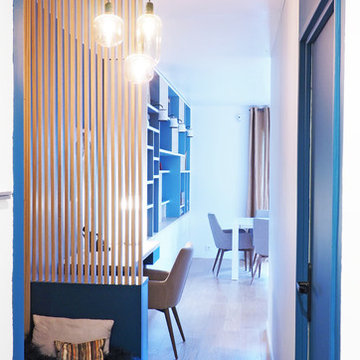
Yves Bagros
Design ideas for a mid-sized contemporary front door in Paris with blue walls, light hardwood floors, a single front door, a blue front door and brown floor.
Design ideas for a mid-sized contemporary front door in Paris with blue walls, light hardwood floors, a single front door, a blue front door and brown floor.
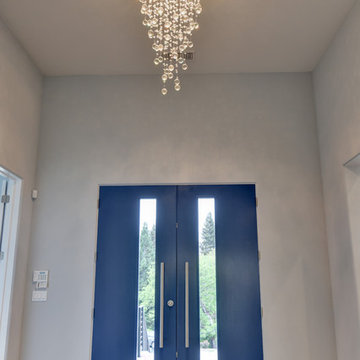
Bright blue doors add a pop of color to the neutral Entry. Trever Glenn Photography
Photo of a mid-sized contemporary foyer in Sacramento with beige walls, dark hardwood floors, a double front door, a blue front door and brown floor.
Photo of a mid-sized contemporary foyer in Sacramento with beige walls, dark hardwood floors, a double front door, a blue front door and brown floor.
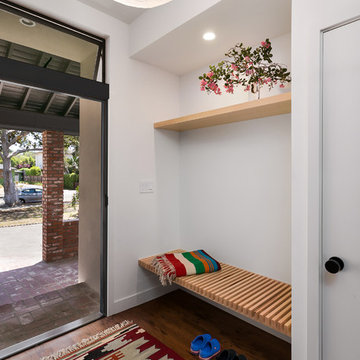
Front Entry with built-in bench, coat closet and clerestory window. Photo by Clark Dugger
Design ideas for a mid-sized midcentury front door in Los Angeles with white walls, medium hardwood floors, a single front door, a blue front door and brown floor.
Design ideas for a mid-sized midcentury front door in Los Angeles with white walls, medium hardwood floors, a single front door, a blue front door and brown floor.
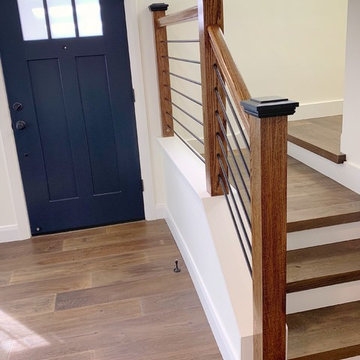
Inspiration for a mid-sized country front door in San Francisco with white walls, a single front door, a blue front door, light hardwood floors and brown floor.
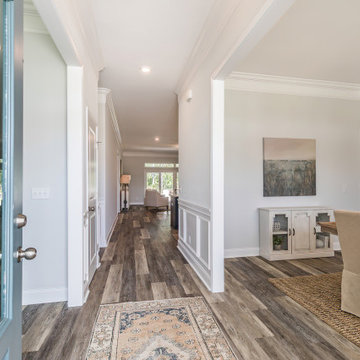
Photo of a mid-sized modern foyer in Charleston with white walls, laminate floors, a single front door, a blue front door and brown floor.
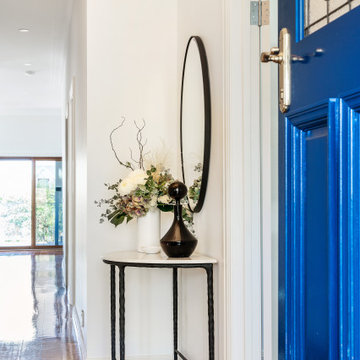
Front entry with a feature Blue door
Photo of a small transitional foyer in Melbourne with white walls, dark hardwood floors, a single front door, a blue front door, brown floor, recessed and panelled walls.
Photo of a small transitional foyer in Melbourne with white walls, dark hardwood floors, a single front door, a blue front door, brown floor, recessed and panelled walls.
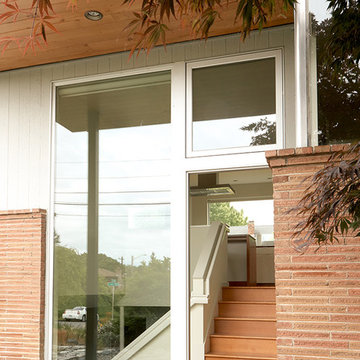
Lauren Colton
Small midcentury front door in Seattle with red walls, medium hardwood floors, a single front door, a blue front door and brown floor.
Small midcentury front door in Seattle with red walls, medium hardwood floors, a single front door, a blue front door and brown floor.
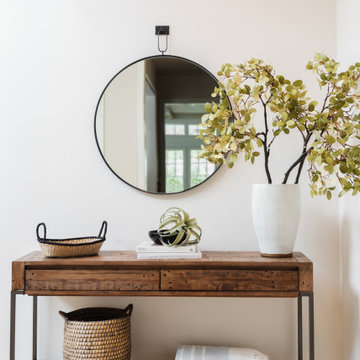
This is an example of a large country foyer in San Diego with white walls, light hardwood floors, a blue front door, brown floor and vaulted.
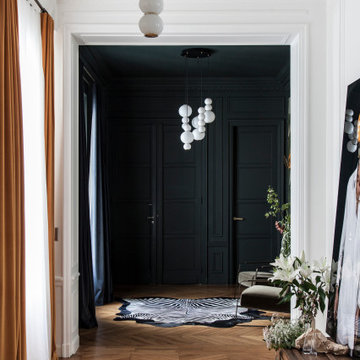
Photo : BCDF Studio
Photo of a large contemporary foyer in Paris with blue walls, medium hardwood floors, a double front door, a blue front door, brown floor and wallpaper.
Photo of a large contemporary foyer in Paris with blue walls, medium hardwood floors, a double front door, a blue front door, brown floor and wallpaper.
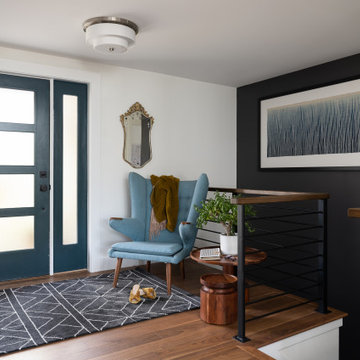
One of many contenders for the official SYH motto is "Got ranch?" Midcentury limestone ranch, to be specific. Because in Bloomington, we do! We've got lots of midcentury limestone ranches, ripe for updates.
This gut remodel and addition on the East side is a great example. The two-way fireplace sits in its original spot in the 2400 square foot home, now acting as the pivot point between the home's original wing and a 1000 square foot new addition. In the reconfiguration of space, bedrooms now flank a central public zone, kids on one end (in spaces that are close to the original bedroom footprints), and a new owner's suite on the other. Everyone meets in the middle for cooking and eating and togetherness. A portion of the full basement is finished for a guest suite and tv room, accessible from the foyer stair that is also, more or less, in its original spot.
The kitchen was always street-facing in this home, which the homeowners dug, so we kept it that way, but of course made it bigger and more open. What we didn't keep: the original green and pink toilets and tile. (Apologies to the purists; though they may still be in the basement.)
Opening spaces both to one another and to the outside help lighten and modernize this family home, which comes alive with contrast, color, natural walnut and oak, and a great collection of art, books and vintage rugs. It's definitely ready for its next 75 years.
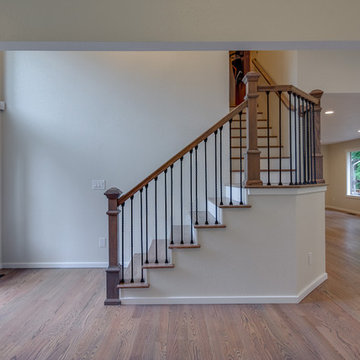
Mid-sized transitional foyer in Orange County with white walls, a single front door, a blue front door, medium hardwood floors and brown floor.
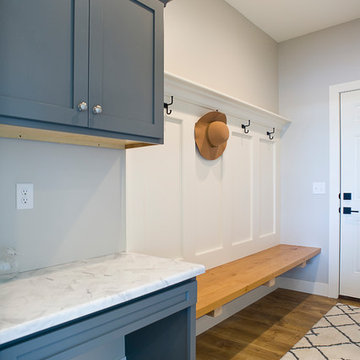
Cipher Imaging
Large transitional mudroom in Other with grey walls, laminate floors, a single front door, a blue front door and brown floor.
Large transitional mudroom in Other with grey walls, laminate floors, a single front door, a blue front door and brown floor.
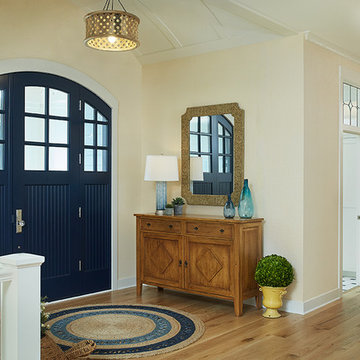
Builder: Segard Builders
Photographer: Ashley Avila Photography
Symmetry and traditional sensibilities drive this homes stately style. Flanking garages compliment a grand entrance and frame a roundabout style motor court. On axis, and centered on the homes roofline is a traditional A-frame dormer. The walkout rear elevation is covered by a paired column gallery that is connected to the main levels living, dining, and master bedroom. Inside, the foyer is centrally located, and flanked to the right by a grand staircase. To the left of the foyer is the homes private master suite featuring a roomy study, expansive dressing room, and bedroom. The dining room is surrounded on three sides by large windows and a pair of French doors open onto a separate outdoor grill space. The kitchen island, with seating for seven, is strategically placed on axis to the living room fireplace and the dining room table. Taking a trip down the grand staircase reveals the lower level living room, which serves as an entertainment space between the private bedrooms to the left and separate guest bedroom suite to the right. Rounding out this plans key features is the attached garage, which has its own separate staircase connecting it to the lower level as well as the bonus room above.
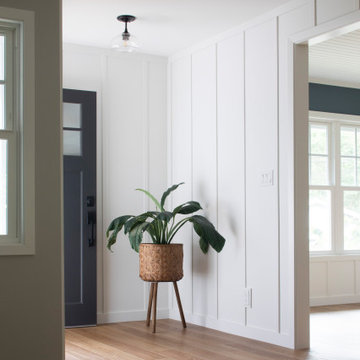
Inspiration for a large transitional front door in Hawaii with white walls, medium hardwood floors, a single front door, a blue front door, brown floor, timber and decorative wall panelling.
Entryway Design Ideas with a Blue Front Door and Brown Floor
9