Entryway Design Ideas with a Brown Front Door and Beige Floor
Refine by:
Budget
Sort by:Popular Today
61 - 80 of 466 photos
Item 1 of 3
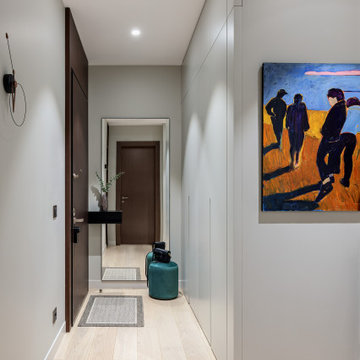
Прихожая с большим зеркалом и встроенным шкафом для одежды.
Inspiration for a mid-sized contemporary front door in Saint Petersburg with white walls, medium hardwood floors, a single front door, a brown front door and beige floor.
Inspiration for a mid-sized contemporary front door in Saint Petersburg with white walls, medium hardwood floors, a single front door, a brown front door and beige floor.
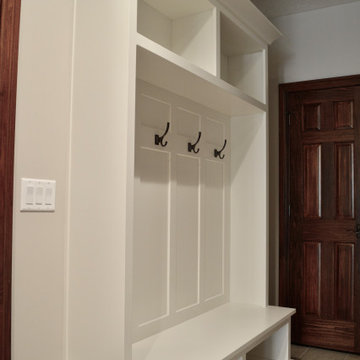
This is an example of a mid-sized transitional mudroom in Other with grey walls, porcelain floors, a single front door, a brown front door and beige floor.
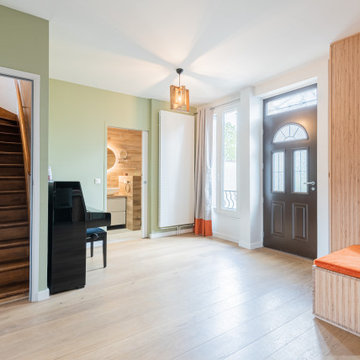
Dans cette maison du centre de Houilles (78) tout le rez-de-chaussée a été repensé. Autrefois composé de 4 pièces, les murs sont tombés et un IPN est venu les remplacer. Ainsi on arrive maintenant dans une vaste pièce où les espaces sont séparés par du mobilier pensé et réalisé sur mesure tels qu'un vestiaire à claustras, un bureau bibliothèque à double poste incluant 2 tables d'appoint intégrées et une cuisine américaine. Tout est dans un style classique contemporain avec une harmonie de couleurs très actuelles.
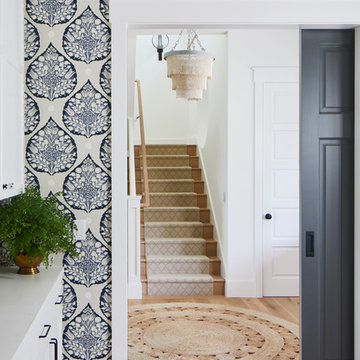
Interior view of the Northgrove Residence. Interior Design by Amity Worrell & Co. Construction by Smith Builders. Photography by Andrea Calo.
Expansive beach style foyer in Austin with white walls, medium hardwood floors, a single front door, a brown front door and beige floor.
Expansive beach style foyer in Austin with white walls, medium hardwood floors, a single front door, a brown front door and beige floor.
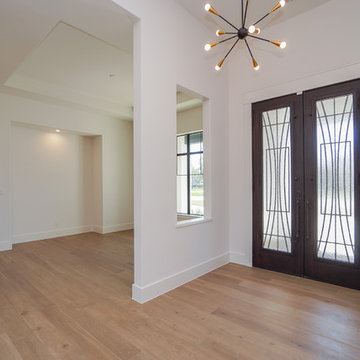
Mid-sized transitional front door in Houston with white walls, light hardwood floors, a double front door, a brown front door and beige floor.
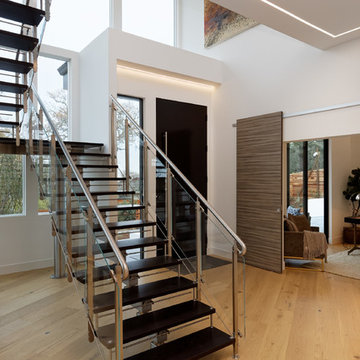
Designers: Susan Bowen & Revital Kaufman-Meron
Photos: LucidPic Photography - Rich Anderson
This is an example of a large modern front door in San Francisco with white walls, light hardwood floors, a pivot front door, a brown front door and beige floor.
This is an example of a large modern front door in San Francisco with white walls, light hardwood floors, a pivot front door, a brown front door and beige floor.
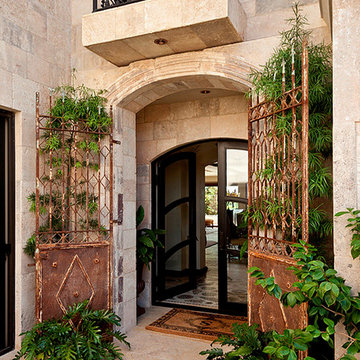
This is a Tuscan Mediterranean style villa with a hand carved reclaimed rustic limestone entryway, French stone Dalle de Bourgogne flooring, Barre Montpelier wall cladding, wrought iron and balcony railing and gate by Architectural Stone Decor.
www.archstonedecor.ca | sales@archstonedecor.ca | (437) 800-8300
All these unique pieces of art are either newly hand carved or assembled from reclaimed limestone. They are tailored and custom made to suit each client's space and home in terms of design, size, color tone and finish.
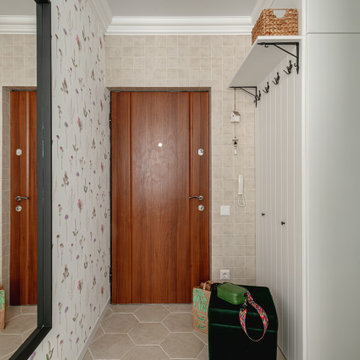
Inspiration for a small scandinavian front door in Other with white walls, porcelain floors, a single front door, a brown front door and beige floor.
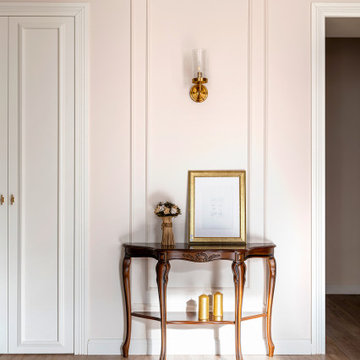
Inspiration for a mid-sized transitional foyer in Moscow with beige walls, porcelain floors, a single front door, a brown front door and beige floor.
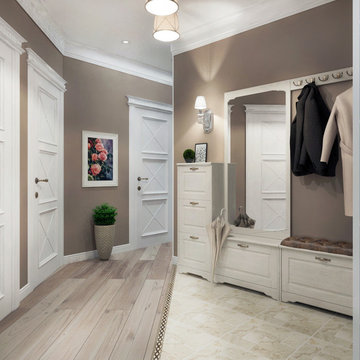
Inspiration for a mid-sized transitional vestibule in Moscow with brown walls, porcelain floors, a single front door, a brown front door and beige floor.
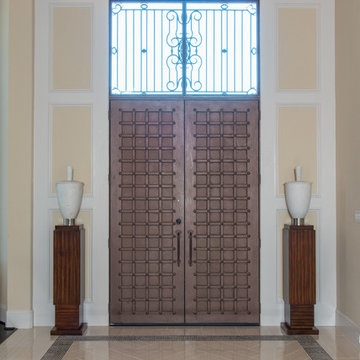
This uber glamorous family room utilizes warm neutral textiles for a timeless look with pops of chrome, blue and chartreuse art glass, and lots of bling to give it life and a sense of high style and fun. Photo Credit: Michael Hunter
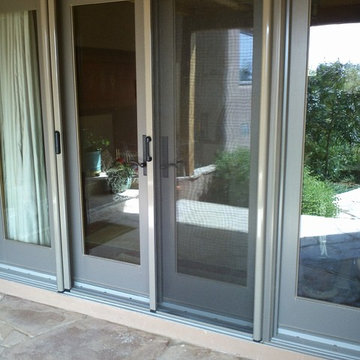
Works with French doors, Single, In swing, out swing, Slider doors. & windows. Over 35 colors & 8 wood grain. up to 110" in height. Limited Lifetime Warranty
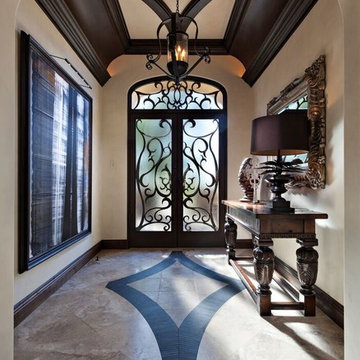
Pam Singleton | Image Photography
Photo of a large mediterranean foyer in Phoenix with white walls, travertine floors, a double front door, a brown front door and beige floor.
Photo of a large mediterranean foyer in Phoenix with white walls, travertine floors, a double front door, a brown front door and beige floor.
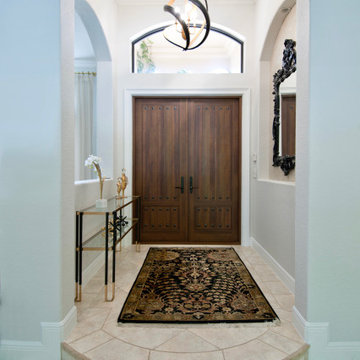
Foyer with black and gold light fixture and console table plus gold wallpaper in niche with a fun black mirror.
Photo of a small eclectic foyer in Miami with grey walls, travertine floors, a double front door, a brown front door, beige floor and wallpaper.
Photo of a small eclectic foyer in Miami with grey walls, travertine floors, a double front door, a brown front door, beige floor and wallpaper.
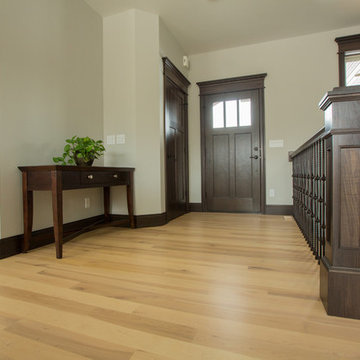
Mid-sized arts and crafts foyer in Other with beige walls, light hardwood floors, a single front door, a brown front door and beige floor.
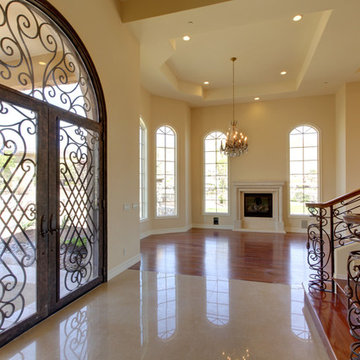
Padilla Homes can make an entrance of your dreams. Here are just some pictures of work we have done.
Photo of an expansive traditional foyer in Other with beige walls, marble floors, a single front door, a brown front door and beige floor.
Photo of an expansive traditional foyer in Other with beige walls, marble floors, a single front door, a brown front door and beige floor.
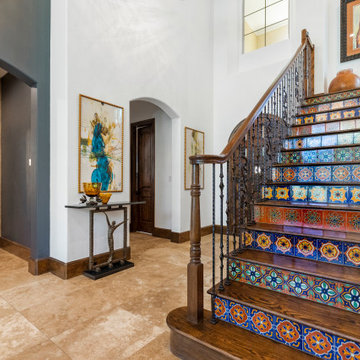
Design ideas for a large foyer in Houston with white walls, travertine floors, a single front door, a brown front door and beige floor.
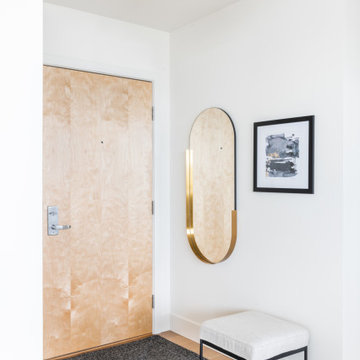
Photo of a small contemporary front door in Vancouver with white walls, light hardwood floors, a single front door, a brown front door and beige floor.
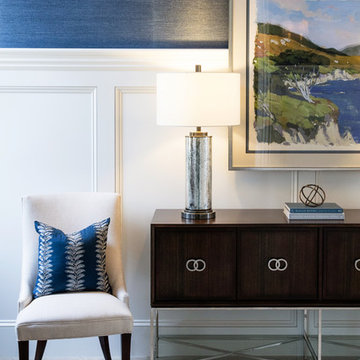
Design ideas for a large transitional foyer in San Diego with blue walls, limestone floors, a single front door, a brown front door and beige floor.
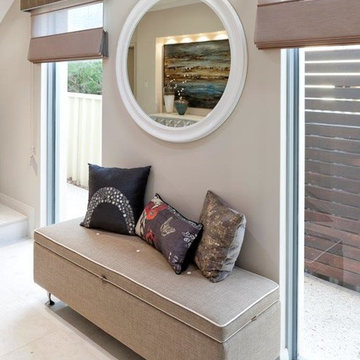
Exhibiting extraordinary depth and sophistication for a ten-metre wide lot, this is a home that defines Atrium’s commitment to small lot living; luxury living without compromise. A true classic, the Blue Gum presents a street façade that will stand the test of time and an elegant foyer that sets the scene for what is to come. Defying its measurements, the Blue Gum demonstrates superb volume, light and space thanks to clever design, high ceilings, well placed windows and perfectly proportioned rooms. A home office off the entry has built-in robes and is semi-ensuite to a fully tiled bathroom, making it ideal as a guest suite or second master suite. An open theatre or living room demonstrates Atrium’s attention to detail, with its intricate ceilings and bulkheads. Even the laundry commands respect, with a walk-in linen press and under-bench cupboards. Glazed double doors lead to the kitchen and living spaces; the sparkling hub of the home and a haven for relaxed entertaining. Striking granite benchtops, stainless steel appliances, a walk-in pantry and separate workbench with appliance cupboard will appeal to any home chef. Dining and living spaces flow effortlessly from the kitchen, with the living area extending to a spacious alfresco area. Bedrooms and private spaces are upstairs – a sitting room and balcony, a luxurious main suite with walk-in robe and ensuite, and two generous sized additional bedrooms sharing an equally luxurious third bathroom. The Blue Gum. Another outstanding example of the award-winning style, luxury and quality Atrium Homes is renowned for.
Entryway Design Ideas with a Brown Front Door and Beige Floor
4