Entryway Design Ideas with a Dark Wood Front Door and Beige Floor
Refine by:
Budget
Sort by:Popular Today
181 - 200 of 1,412 photos
Item 1 of 3
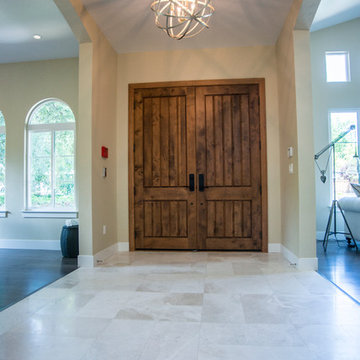
John Shea
Photo of a mid-sized traditional foyer in San Francisco with beige walls, marble floors, a double front door, a dark wood front door and beige floor.
Photo of a mid-sized traditional foyer in San Francisco with beige walls, marble floors, a double front door, a dark wood front door and beige floor.
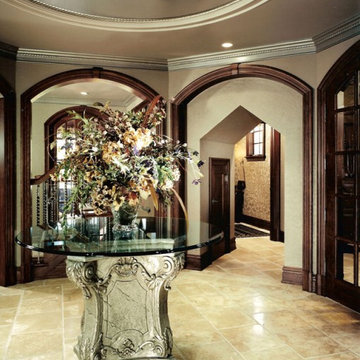
This home is in a rural area. The client was wanting a home reminiscent of those built by the auto barons of Detroit decades before. The home focuses on a nature area enhanced and expanded as part of this property development. The water feature, with its surrounding woodland and wetland areas, supports wild life species and was a significant part of the focus for our design. We orientated all primary living areas to allow for sight lines to the water feature. This included developing an underground pool room where its only windows looked over the water while the room itself was depressed below grade, ensuring that it would not block the views from other areas of the home. The underground room for the pool was constructed of cast-in-place architectural grade concrete arches intended to become the decorative finish inside the room. An elevated exterior patio sits as an entertaining area above this room while the rear yard lawn conceals the remainder of its imposing size. A skylight through the grass is the only hint at what lies below.
Great care was taken to locate the home on a small open space on the property overlooking the natural area and anticipated water feature. We nestled the home into the clearing between existing trees and along the edge of a natural slope which enhanced the design potential and functional options needed for the home. The style of the home not only fits the requirements of an owner with a desire for a very traditional mid-western estate house, but also its location amongst other rural estate lots. The development is in an area dotted with large homes amongst small orchards, small farms, and rolling woodlands. Materials for this home are a mixture of clay brick and limestone for the exterior walls. Both materials are readily available and sourced from the local area. We used locally sourced northern oak wood for the interior trim. The black cherry trees that were removed were utilized as hardwood flooring for the home we designed next door.
Mechanical systems were carefully designed to obtain a high level of efficiency. The pool room has a separate, and rather unique, heating system. The heat recovered as part of the dehumidification and cooling process is re-directed to maintain the water temperature in the pool. This process allows what would have been wasted heat energy to be re-captured and utilized. We carefully designed this system as a negative pressure room to control both humidity and ensure that odors from the pool would not be detectable in the house. The underground character of the pool room also allowed it to be highly insulated and sealed for high energy efficiency. The disadvantage was a sacrifice on natural day lighting around the entire room. A commercial skylight, with reflective coatings, was added through the lawn-covered roof. The skylight added a lot of natural daylight and was a natural chase to recover warm humid air and supply new cooled and dehumidified air back into the enclosed space below. Landscaping was restored with primarily native plant and tree materials, which required little long term maintenance. The dedicated nature area is thriving with more wildlife than originally on site when the property was undeveloped. It is rare to be on site and to not see numerous wild turkey, white tail deer, waterfowl and small animals native to the area. This home provides a good example of how the needs of a luxury estate style home can nestle comfortably into an existing environment and ensure that the natural setting is not only maintained but protected for future generations.
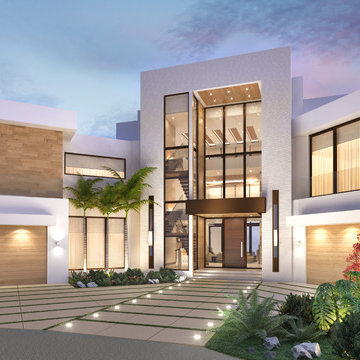
Equilibrium Interior Design Inc
Expansive contemporary front door in Miami with beige walls, ceramic floors, a pivot front door, a dark wood front door and beige floor.
Expansive contemporary front door in Miami with beige walls, ceramic floors, a pivot front door, a dark wood front door and beige floor.
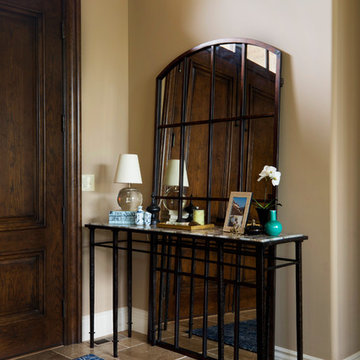
This formal living room was created by punctuating layers of deep blues and airy seafoam greens with bright goldenrod accents. Clean lines were combined with rustic textures to maintain a consistent feel with the rest of the home. The sofa, chairs, bench and shutters were customized for this particular space. New accessories were mixed in with some of the homeowner's most treasured trinkets.
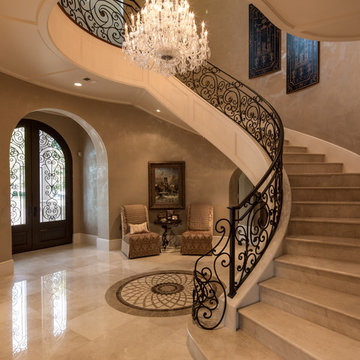
This is an example of a mediterranean foyer in Houston with beige walls, marble floors, a double front door, a dark wood front door and beige floor.
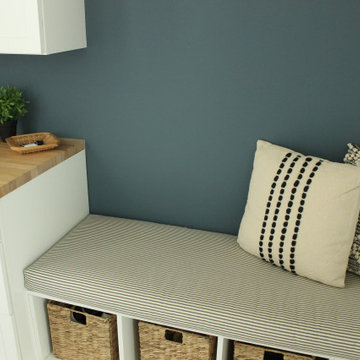
Here is an example of a modern farmhouse mudroom that I converted from a laundry room by simply relocating the washer and dryer, adding a new closet and specifying cabinetry. Within that, I choose a modern styled cabinet and hardware; along with warm toned pillows and decorative accents to complete that farmhouse feel.
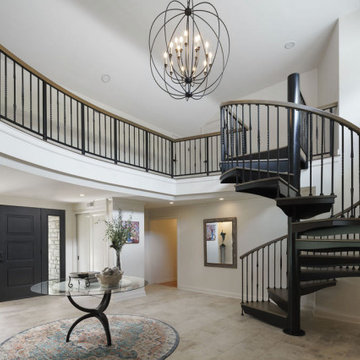
Grand entrance. Foyer staircase was rebuilt into a spiral design. Simple but elegant entry.
This is an example of an expansive beach style foyer in Columbus with white walls, travertine floors, a single front door, a dark wood front door and beige floor.
This is an example of an expansive beach style foyer in Columbus with white walls, travertine floors, a single front door, a dark wood front door and beige floor.
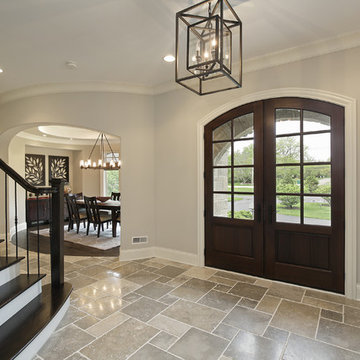
Front entryway with dark wooden accents and stone tile
Design ideas for a large traditional front door in Chicago with beige walls, ceramic floors, a double front door, a dark wood front door and beige floor.
Design ideas for a large traditional front door in Chicago with beige walls, ceramic floors, a double front door, a dark wood front door and beige floor.
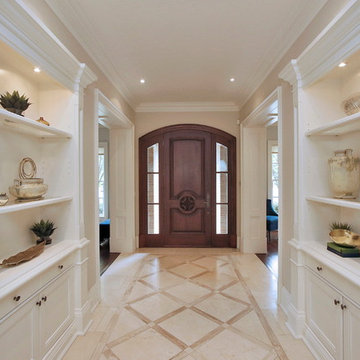
This amazing property was transformed - its glorious features are now showcased light and bright. Majestic, yet inviting!!
Photo Credit Victor Wei, Winsold.
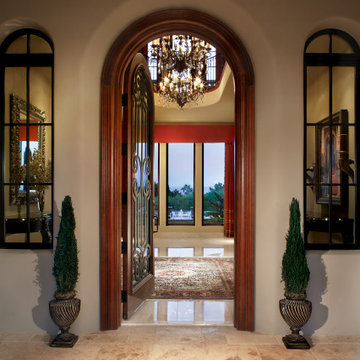
Front Entry to Foyer
Inspiration for an expansive mediterranean foyer in Phoenix with grey walls, travertine floors, a single front door, a dark wood front door, beige floor and coffered.
Inspiration for an expansive mediterranean foyer in Phoenix with grey walls, travertine floors, a single front door, a dark wood front door, beige floor and coffered.
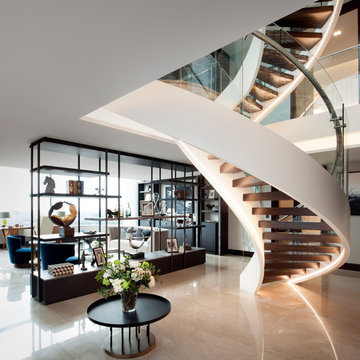
Photography: Philip Vile
Large contemporary entry hall in London with beige walls, marble floors, a dutch front door, a dark wood front door and beige floor.
Large contemporary entry hall in London with beige walls, marble floors, a dutch front door, a dark wood front door and beige floor.
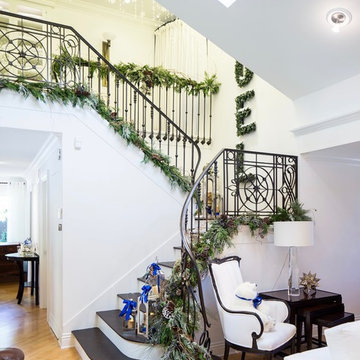
White and Blue Christmas Decor. White Christmas tree with cobalt blue accents creates a fresh and nostalgic Christmas theme.
Interior Designer: Rebecca Robeson, Robeson Design
Ryan Garvin Photography
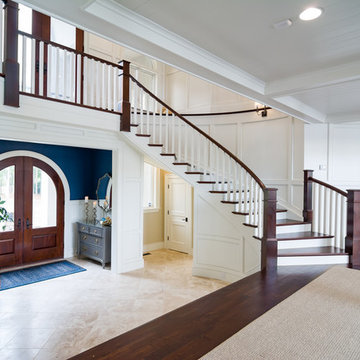
Milepost Portraits
Traditional foyer in Other with white walls, a double front door, a dark wood front door and beige floor.
Traditional foyer in Other with white walls, a double front door, a dark wood front door and beige floor.
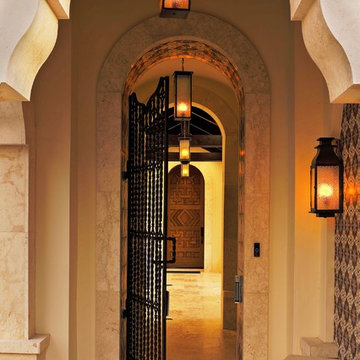
Design ideas for a small mediterranean entry hall in Tampa with beige walls, ceramic floors, a single front door, a dark wood front door and beige floor.
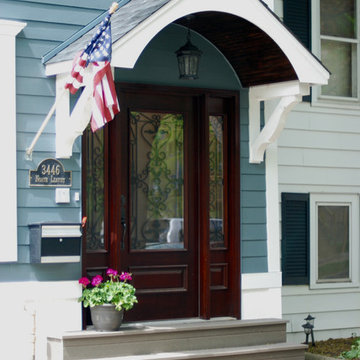
This Victorian Style Home located in Chicago, IL was remodeled by Siding & Windows Group where we installed James HardiePlank Select Cedarmill Lap Siding in ColorPlus Technology Color Evening Blue and HardieTrim Smooth Boards in ColorPlus Technology Color Arctic White with top and bottom frieze boards. We also completed the Front Door Arched Canopy.
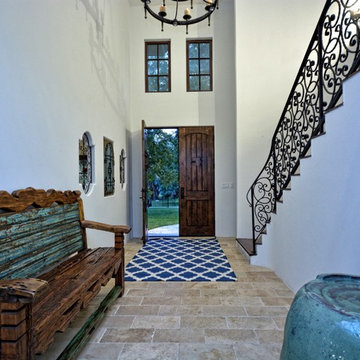
Large mediterranean front door in Austin with white walls, travertine floors, a double front door, a dark wood front door and beige floor.
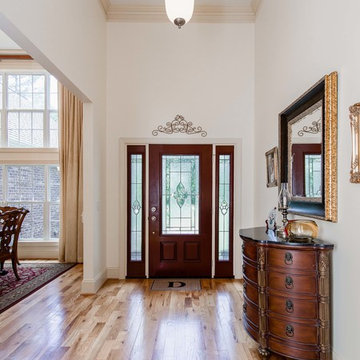
Design ideas for a traditional front door in Charlotte with white walls, light hardwood floors, a single front door, a dark wood front door and beige floor.
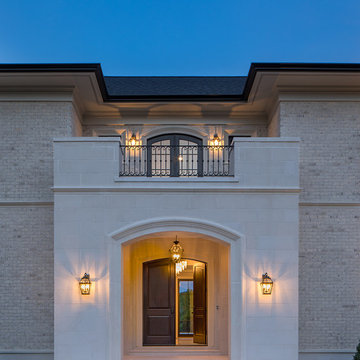
Zack Deering
Photo of a transitional front door in DC Metro with beige walls, a double front door, a dark wood front door and beige floor.
Photo of a transitional front door in DC Metro with beige walls, a double front door, a dark wood front door and beige floor.
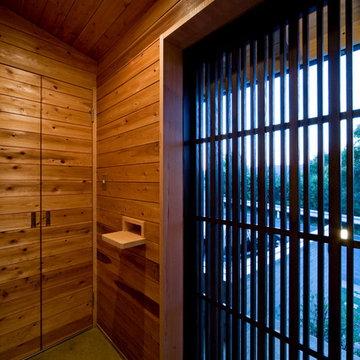
Photo by:ジェイクス 佐藤二郎
Inspiration for a mid-sized scandinavian mudroom in Other with brown walls, a sliding front door, a dark wood front door, beige floor and concrete floors.
Inspiration for a mid-sized scandinavian mudroom in Other with brown walls, a sliding front door, a dark wood front door, beige floor and concrete floors.
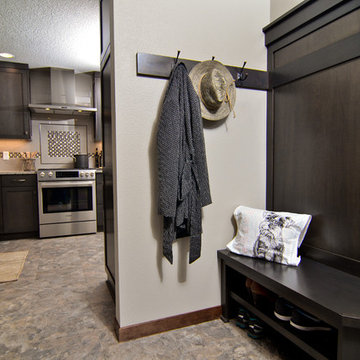
Built-in entry bench with shoe storage and coat hooks welcome you into the home.
Photo by Vern Uyetake
Mid-sized transitional mudroom in Portland with grey walls, linoleum floors, beige floor and a dark wood front door.
Mid-sized transitional mudroom in Portland with grey walls, linoleum floors, beige floor and a dark wood front door.
Entryway Design Ideas with a Dark Wood Front Door and Beige Floor
10