Entryway Design Ideas with a Dark Wood Front Door and Beige Floor
Refine by:
Budget
Sort by:Popular Today
121 - 140 of 1,412 photos
Item 1 of 3
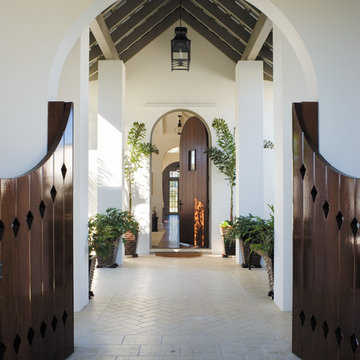
Photo of a large mediterranean vestibule in Miami with a single front door, a dark wood front door, white walls, brick floors and beige floor.

The custom designed pivot door of this home's foyer is a showstopper. The 5' x 9' wood front door and sidelights blend seamlessly with the adjacent staircase. A round marble foyer table provides an entry focal point, while round ottomans beneath the table provide a convenient place the remove snowy boots before entering the rest of the home. The modern sleek staircase in this home serves as the common thread that connects the three separate floors. The architecturally significant staircase features "floating treads" and sleek glass and metal railing. Our team thoughtfully selected the staircase details and materials to seamlessly marry the modern exterior of the home with the interior. A striking multi-pendant chandelier is the eye-catching focal point of the stairwell on the main and upper levels of the home. The positions of each hand-blown glass pendant were carefully placed to cascade down the stairwell in a dramatic fashion. The elevator next to the staircase (not shown) provides ease in carrying groceries or laundry, as an alternative to using the stairs.
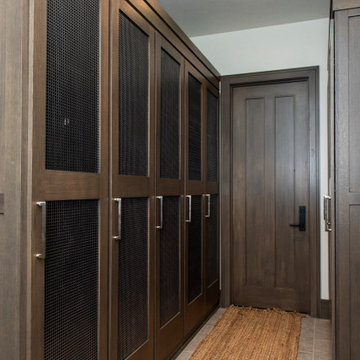
This is an example of a mid-sized transitional mudroom in Salt Lake City with white walls, ceramic floors, a single front door, a dark wood front door and beige floor.
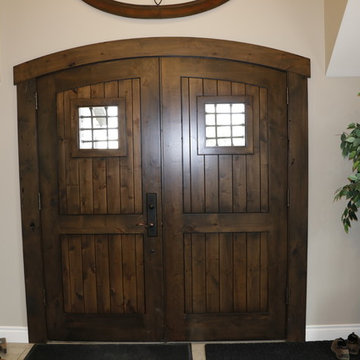
Photo of a country front door in Other with beige walls, ceramic floors, a double front door, a dark wood front door and beige floor.
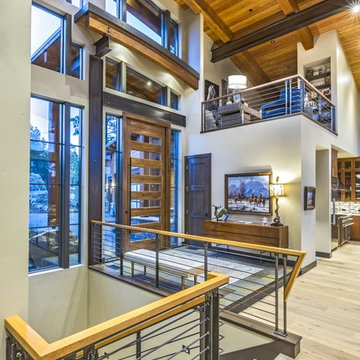
Photo of a country foyer in Los Angeles with white walls, light hardwood floors, a single front door, a dark wood front door and beige floor.
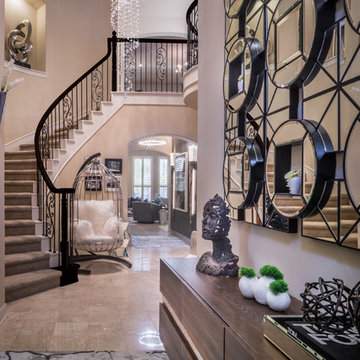
Chuck Williams and John Paul Key
Photo of a large transitional foyer in Houston with beige walls, marble floors, a single front door, a dark wood front door and beige floor.
Photo of a large transitional foyer in Houston with beige walls, marble floors, a single front door, a dark wood front door and beige floor.
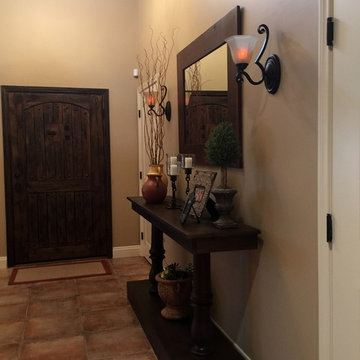
We were hired to create a cozy living room in a Rustic Spanish style. Our clients wanted a space to relax and to have conversation. We installed a pendant light fixture to anchor the space. Painted an accent wall in a warm tone, added curtains, floating shelves' some accessories, and four comfortable chairs around a round coffee table.
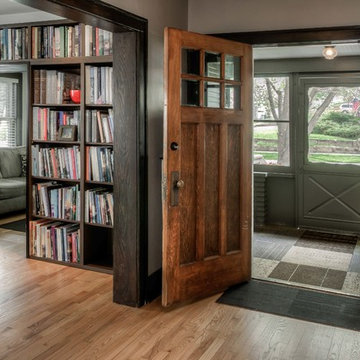
Thom Neese
Design ideas for a mid-sized traditional vestibule in Omaha with grey walls, medium hardwood floors, a single front door, a dark wood front door and beige floor.
Design ideas for a mid-sized traditional vestibule in Omaha with grey walls, medium hardwood floors, a single front door, a dark wood front door and beige floor.
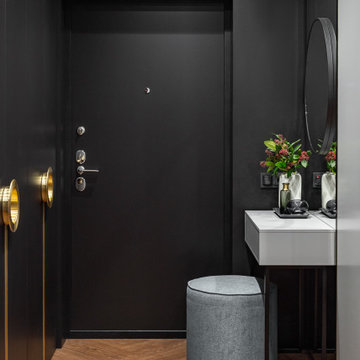
Design ideas for a small contemporary front door in Yekaterinburg with black walls, vinyl floors, a single front door, a dark wood front door and beige floor.
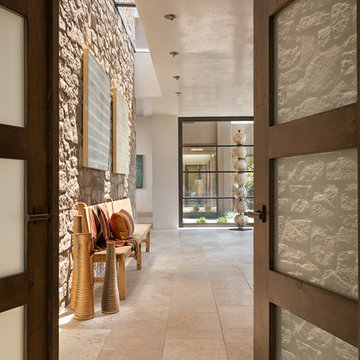
Wendy McEahern
Design ideas for an expansive transitional foyer in Albuquerque with beige walls, limestone floors, a double front door, a dark wood front door and beige floor.
Design ideas for an expansive transitional foyer in Albuquerque with beige walls, limestone floors, a double front door, a dark wood front door and beige floor.
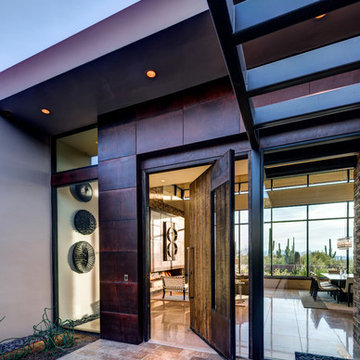
Bill Lesch
Inspiration for a large modern front door in Other with brown walls, limestone floors, a pivot front door, a dark wood front door and beige floor.
Inspiration for a large modern front door in Other with brown walls, limestone floors, a pivot front door, a dark wood front door and beige floor.
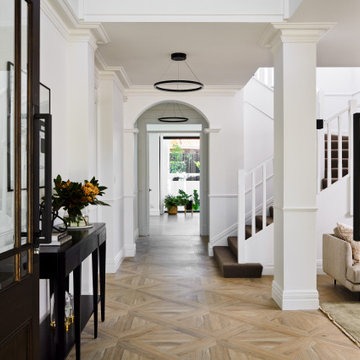
Timeless and classic materials are used in this stunning Queenslander Inspired home by Stannard Homes. The parquetry floor tile makes a statement yet doesn't overshadow the architectural details.
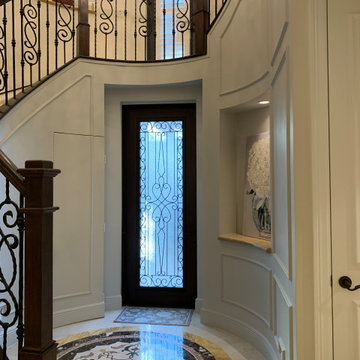
Custom Invisible curved door for under the stairs storage and trim work on the surrounding walls
Mid-sized traditional foyer in Miami with grey walls, marble floors, a single front door, a dark wood front door and beige floor.
Mid-sized traditional foyer in Miami with grey walls, marble floors, a single front door, a dark wood front door and beige floor.
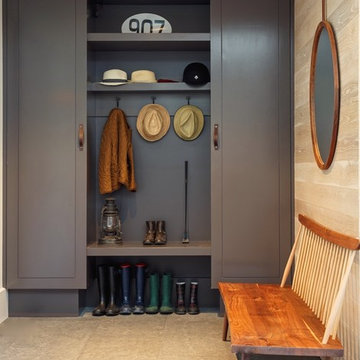
Modern Beach Retreat designed by Sharon Bonnemazou of Mode Interior Designs. Mudroom with stone flooring.Photo by Collin Miller
This is an example of a modern mudroom in New York with white walls, light hardwood floors, a double front door, a dark wood front door and beige floor.
This is an example of a modern mudroom in New York with white walls, light hardwood floors, a double front door, a dark wood front door and beige floor.
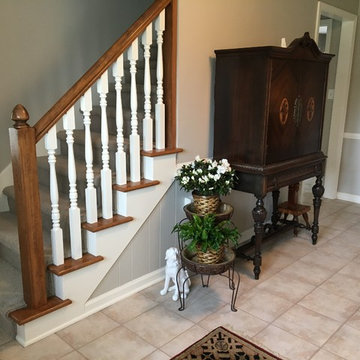
Photos Taken by Monceski Interiors, LLC
Design ideas for a mid-sized traditional foyer in Indianapolis with grey walls, ceramic floors, a single front door, a dark wood front door and beige floor.
Design ideas for a mid-sized traditional foyer in Indianapolis with grey walls, ceramic floors, a single front door, a dark wood front door and beige floor.
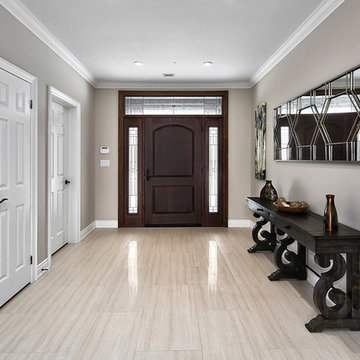
This custom home features a gorgeous brick and stone exterior with wood support beams and wood trim. The interior features an open concept main floor with vaulted ceilings and exposed wood beams in the living room, wood cabinets and finishes in the kitchen and dining area, and hardwood floors throughout.
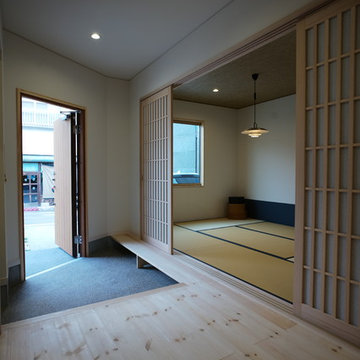
北欧と和をつなぐ空間づくり Photo by Hitomi Mese by Leica M10
Inspiration for an asian entryway in Other with white walls, medium hardwood floors, a single front door, a dark wood front door and beige floor.
Inspiration for an asian entryway in Other with white walls, medium hardwood floors, a single front door, a dark wood front door and beige floor.
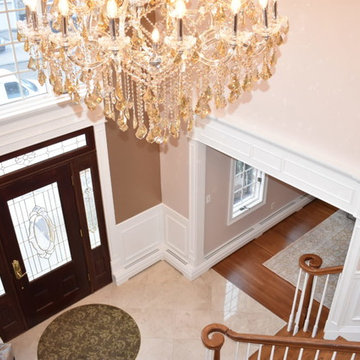
This is an example of a mid-sized traditional foyer in New York with beige walls, marble floors, a single front door, a dark wood front door and beige floor.
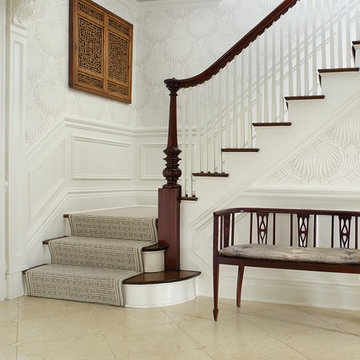
A light filled entry utilizing antique pieces with updated upholstery. Photography by Peter Rymwid.
Design ideas for a mid-sized traditional foyer in New York with beige walls, marble floors, a single front door, a dark wood front door and beige floor.
Design ideas for a mid-sized traditional foyer in New York with beige walls, marble floors, a single front door, a dark wood front door and beige floor.
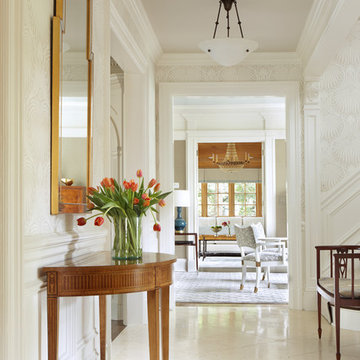
A light filled entry utilizing antique pieces with updated upholstery. Photography by Peter Rymwid.
Design ideas for a mid-sized traditional foyer in New York with beige walls, marble floors, a single front door, a dark wood front door and beige floor.
Design ideas for a mid-sized traditional foyer in New York with beige walls, marble floors, a single front door, a dark wood front door and beige floor.
Entryway Design Ideas with a Dark Wood Front Door and Beige Floor
7