Entryway Design Ideas with a Glass Front Door
Refine by:
Budget
Sort by:Popular Today
41 - 60 of 106 photos
Item 1 of 3
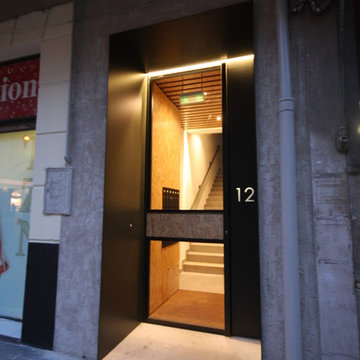
Small transitional vestibule in Other with a single front door and a glass front door.
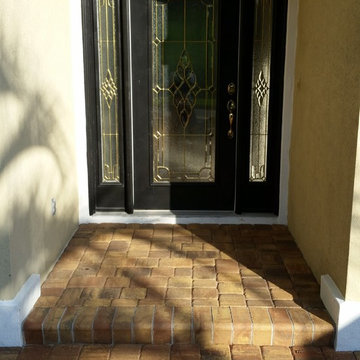
Stretch your paver driveway all the way to the front door by finishing the porch with pavers.
Photo: Randy & Ray's LLC
Photo of a mid-sized transitional front door in Jacksonville with beige walls, brick floors, a single front door and a glass front door.
Photo of a mid-sized transitional front door in Jacksonville with beige walls, brick floors, a single front door and a glass front door.
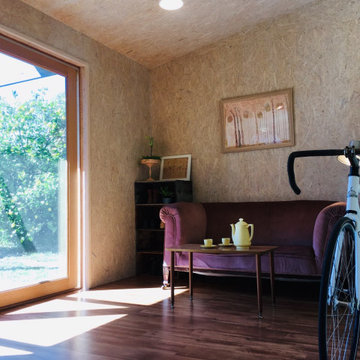
Sun room renovation with OSB wall and ceiling lining, whitewashed. Double-stud walls with double the thickness of insulation. Timber-framed double-glazed sliding door.
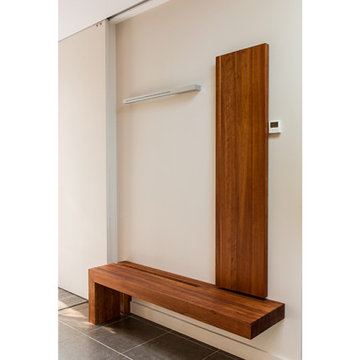
Photo of a mid-sized modern foyer in Ottawa with white walls, porcelain floors, a single front door, a glass front door and grey floor.
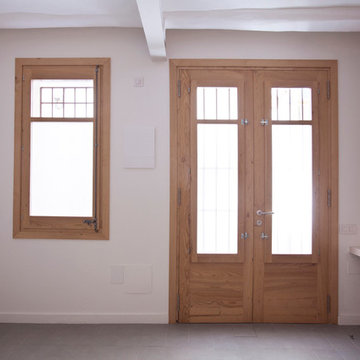
This is an example of a mid-sized country vestibule in Other with white walls, ceramic floors, a double front door and a glass front door.
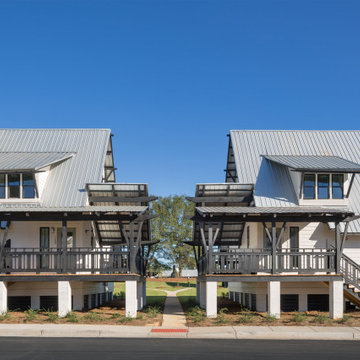
Student Housing Community in Duplexes linked together for Fraternities and Sororities
International Design Awards Honorable Mention for Professional Design
2018 American Institute of Building Design Best in Show
2018 American Institute of Building Design Grand ARDA American Residential Design Award for Multi-Family of the Year
2018 American Institute of Building Design Grand ARDA American Residential Design Award for Design Details
2018 NAHB Best in American Living Awards Gold Award for Detail of the Year
2018 NAHB Best in American Living Awards Gold Award for Student Housing
2019 Student Housing Business National Innovator Award for Best Student Housing Design over 400 Beds
AIA Chapter Housing Citation
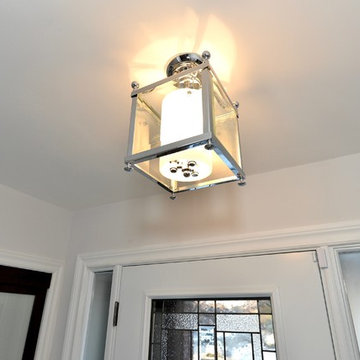
Tomasz Majcherczyk
Inspiration for a mid-sized modern front door in Toronto with white walls, a single front door and a glass front door.
Inspiration for a mid-sized modern front door in Toronto with white walls, a single front door and a glass front door.
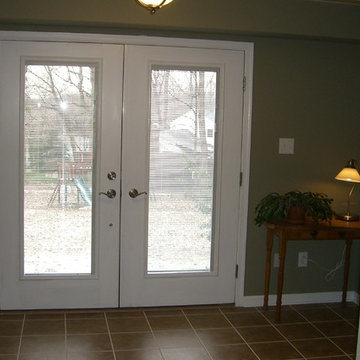
Mid-sized traditional entry hall in Philadelphia with grey walls, ceramic floors, a double front door, a glass front door and brown floor.
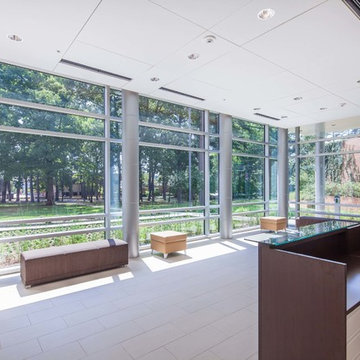
Inspiration for a small modern foyer in Little Rock with white walls, ceramic floors, a double front door and a glass front door.
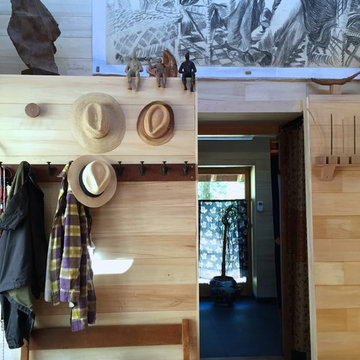
DOM PALATCHI
Mid-sized country mudroom in Other with beige walls, light hardwood floors, a double front door, a glass front door and beige floor.
Mid-sized country mudroom in Other with beige walls, light hardwood floors, a double front door, a glass front door and beige floor.
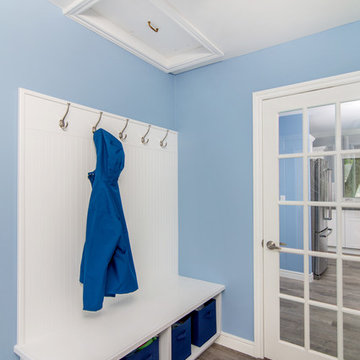
Mid-sized transitional mudroom with blue walls, light hardwood floors, a single front door and a glass front door.
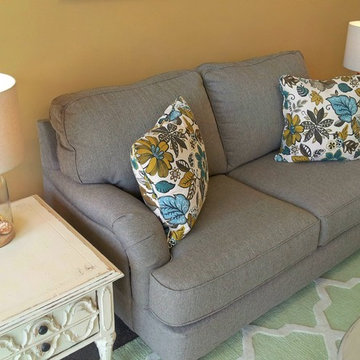
Family-Owned business in Murrells Inlet expanded to a larger space. This office required a residential feel to the foyer/lobby without using too much space. The resulting seating area is comfortable and spacious without being expansive. Alexia Thomas
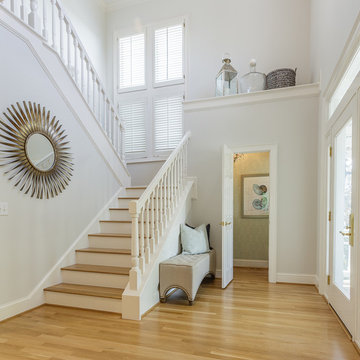
Jo Ann Toameselli
Photo of a mid-sized transitional foyer in Wilmington with grey walls, light hardwood floors, a single front door and a glass front door.
Photo of a mid-sized transitional foyer in Wilmington with grey walls, light hardwood floors, a single front door and a glass front door.
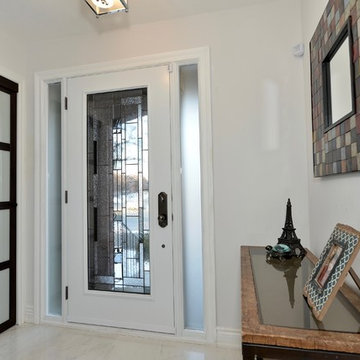
Tomasz Majcherczyk
Inspiration for a mid-sized modern front door in Toronto with white walls, a single front door and a glass front door.
Inspiration for a mid-sized modern front door in Toronto with white walls, a single front door and a glass front door.
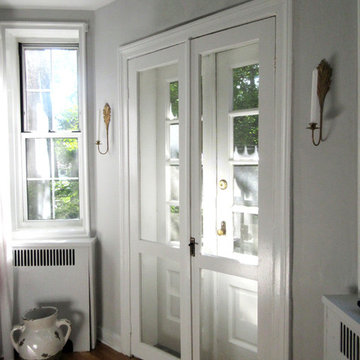
office nook in living room behind couch
Photo of a mid-sized transitional front door in New York with grey walls, light hardwood floors, a double front door, a glass front door and beige floor.
Photo of a mid-sized transitional front door in New York with grey walls, light hardwood floors, a double front door, a glass front door and beige floor.
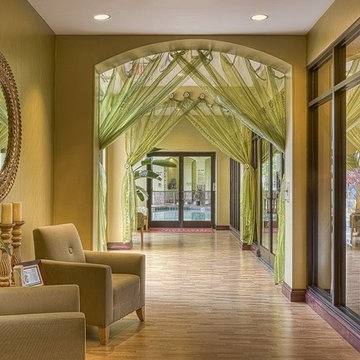
Warm colors and Red Oak Floors
Inspiration for a mid-sized contemporary front door in Miami with green walls, light hardwood floors and a glass front door.
Inspiration for a mid-sized contemporary front door in Miami with green walls, light hardwood floors and a glass front door.
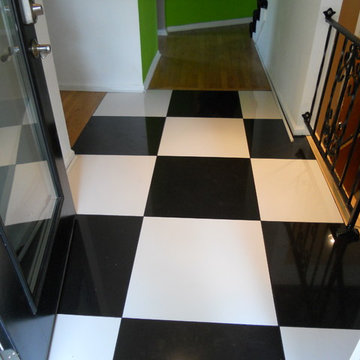
RemodelitKC
Large Format Tile in Small Entry Expands the View
Inspiration for a small contemporary foyer in Kansas City with white walls, porcelain floors, a single front door and a glass front door.
Inspiration for a small contemporary foyer in Kansas City with white walls, porcelain floors, a single front door and a glass front door.
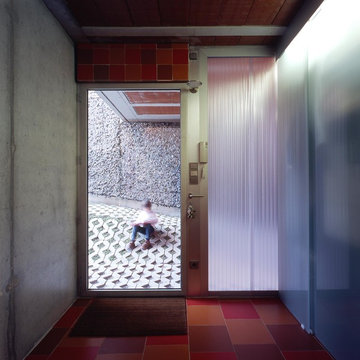
David Frutos
This is an example of a small transitional front door in Other with grey walls, a single front door and a glass front door.
This is an example of a small transitional front door in Other with grey walls, a single front door and a glass front door.
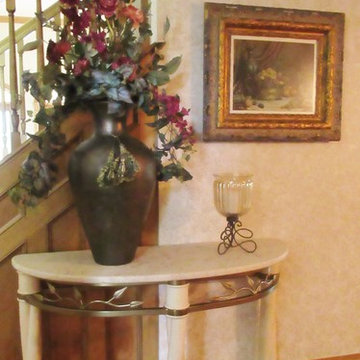
This home has been on the market for over 6 months. Our job was to de-clutter, de-personalize, and update the home using the existing furniture and accessories.
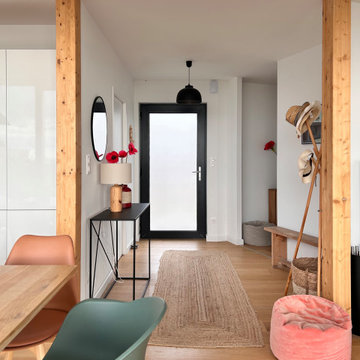
Choix du mobilier, des luminaires et des objets déco pour une maison d'architecte neuve, destinée à la location saisonnière.
Design ideas for a mid-sized beach style foyer in Other with white walls, light hardwood floors, a single front door, a glass front door and beige floor.
Design ideas for a mid-sized beach style foyer in Other with white walls, light hardwood floors, a single front door, a glass front door and beige floor.
Entryway Design Ideas with a Glass Front Door
3