Entryway Design Ideas with a Glass Front Door
Refine by:
Budget
Sort by:Popular Today
61 - 80 of 106 photos
Item 1 of 3
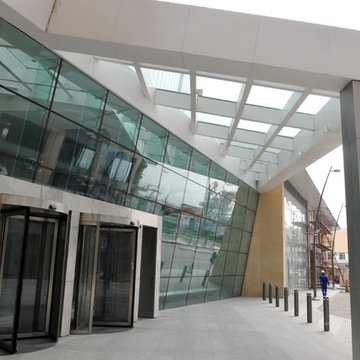
ESUVA
This is an example of a mid-sized modern entry hall in Other with a double front door and a glass front door.
This is an example of a mid-sized modern entry hall in Other with a double front door and a glass front door.
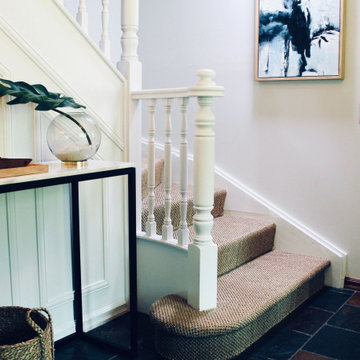
Photo of a mid-sized eclectic entry hall in Sydney with white walls, slate floors, a single front door, a glass front door and grey floor.
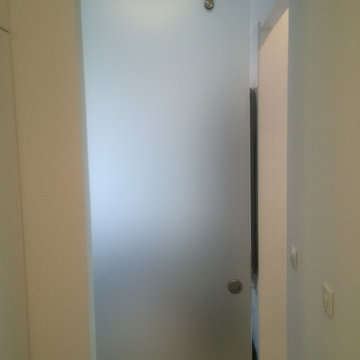
Small modern mudroom in New Orleans with grey walls, porcelain floors, a single front door, a glass front door and grey floor.
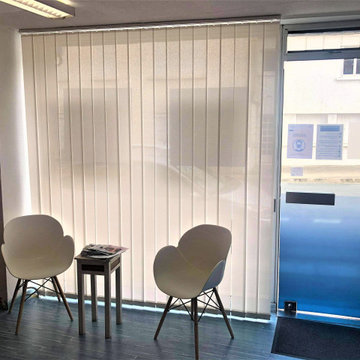
J'ai proposé un réagencement pour cette agence d'assurance ainsi qu'une touche décorative afin de personnaliser le lieu et de le rendre agréable pour le personnel et la clientèle.
Le but était de faire quelque chose de sympa à moindre coût, pari réussi et cliente satisfaite !
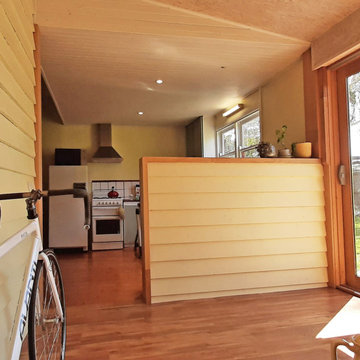
Sunroom porch with whitewashed OSB wall and ceiling lining. External painted weatherboards become internal walls. Timber double-glazed sliding door. Double-stud walls with double thickness insulation. Pine lining boards to kitchen ceiling.
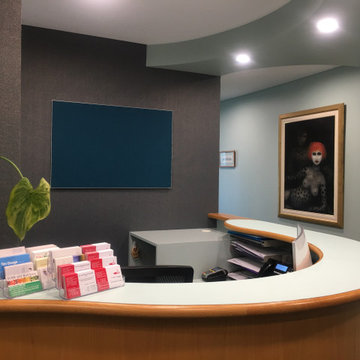
Refreshing this 20 year old medical suite focussed on selecting new wall finishes to complement the carpet and joinery. The existing furniture was a selection of much-loved family heirlooms, which we restored and reupholstered to give a new lease on life. We also came up with a cost-effective solution to refresh the chipped and worn reception counter without needing to completely replace it.
It was important to the client for the refurbishment to engender a sense of calm for patients and staff. Colour is a key factor in establishing mood and ambience, and we went for a refined palette featuring emerald, navy blue and tonal neutrals interspersed with natural timber grains and brassy metallic accents. These elements help establish and air of serenity amid the hustle of a busy hospital.
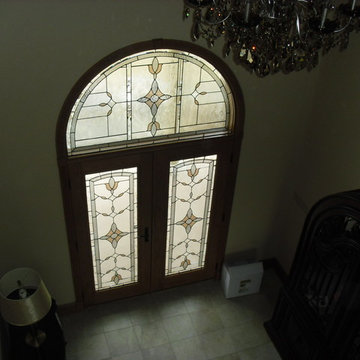
Photo of a mid-sized traditional front door in Philadelphia with beige walls, ceramic floors, a double front door, a glass front door and beige floor.
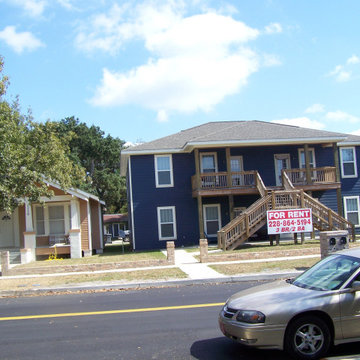
Large transitional entryway in Other with blue walls, medium hardwood floors, a single front door, a glass front door and brown floor.
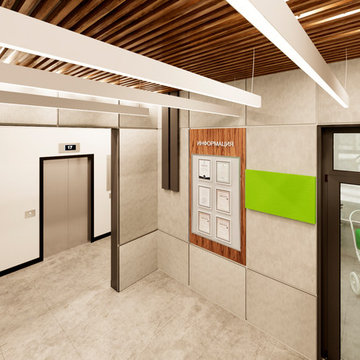
This is an example of a small contemporary foyer in Saint Petersburg with grey walls, ceramic floors, grey floor, a glass front door and a single front door.
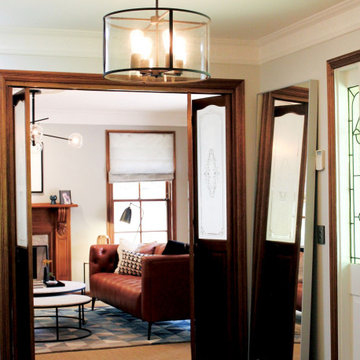
This is an example of a mid-sized eclectic entry hall in Sydney with grey walls, beige floor, slate floors, a single front door and a glass front door.
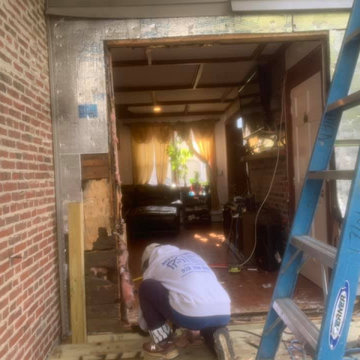
Before and After on side entry to new deck built. Customer needed wall knocked down where a window was located to have sliding door installed.
Photo of a mid-sized entryway in Boston with medium hardwood floors, a sliding front door, a glass front door and brick walls.
Photo of a mid-sized entryway in Boston with medium hardwood floors, a sliding front door, a glass front door and brick walls.
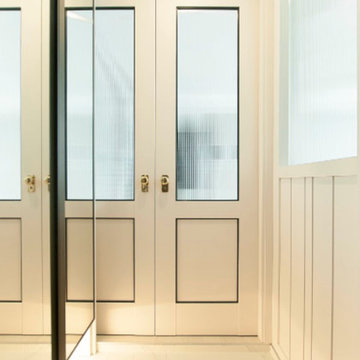
하루하루 거실의 장점은
This is an example of a mid-sized contemporary front door in Other with white walls, painted wood floors, a single front door, a glass front door and white floor.
This is an example of a mid-sized contemporary front door in Other with white walls, painted wood floors, a single front door, a glass front door and white floor.
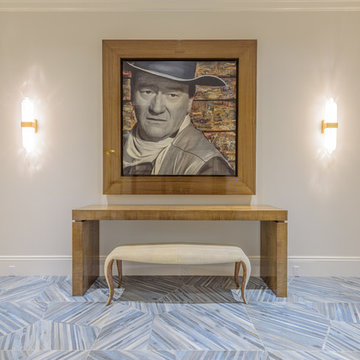
Design/Build: RPCD, Inc.
All Photos © Mike Healey Photography
Large transitional foyer in Dallas with grey walls, ceramic floors, a pivot front door, a glass front door and blue floor.
Large transitional foyer in Dallas with grey walls, ceramic floors, a pivot front door, a glass front door and blue floor.
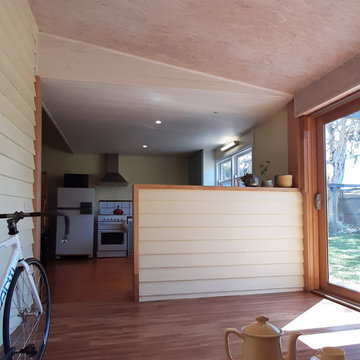
Sunroom porch with whitewashed OSB wall and ceiling lining. External painted weatherboards become internal walls. Timber double-glazed sliding door. Double-stud walls with double thickness insulation. Pine lining boards to kitchen ceiling.
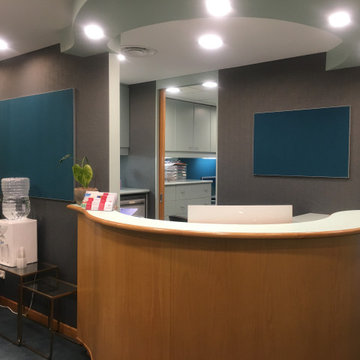
Refreshing this 20 year old medical suite focussed on selecting new wall finishes to complement the carpet and joinery. The existing furniture was a selection of much-loved family heirlooms, which we restored and reupholstered to give a new lease on life. We also came up with a cost-effective solution to refresh the chipped and worn reception counter without needing to completely replace it.
It was important to the client for the refurbishment to engender a sense of calm for patients and staff. Colour is a key factor in establishing mood and ambience, and we went for a refined palette featuring emerald, navy blue and tonal neutrals interspersed with natural timber grains and brassy metallic accents. These elements help establish and air of serenity amid the hustle of a busy hospital.
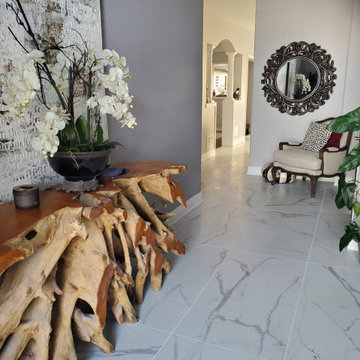
This is an example of a mid-sized contemporary foyer in Toronto with grey walls, porcelain floors, a double front door, a glass front door and grey floor.
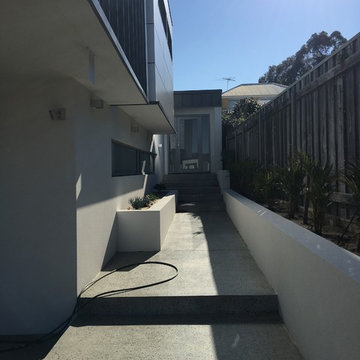
Anthony
Inspiration for a mid-sized contemporary front door in Perth with white walls, terrazzo floors, a pivot front door, a glass front door and grey floor.
Inspiration for a mid-sized contemporary front door in Perth with white walls, terrazzo floors, a pivot front door, a glass front door and grey floor.
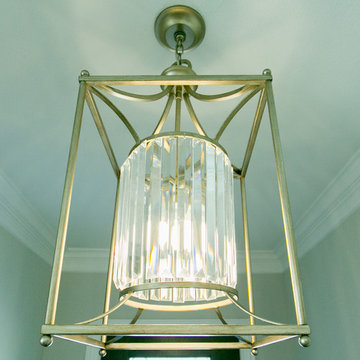
This sweet entry light adds a lot more personality than the flush mount light provided by the builder.
Design ideas for a small transitional entry hall in Dallas with grey walls, dark hardwood floors, a single front door and a glass front door.
Design ideas for a small transitional entry hall in Dallas with grey walls, dark hardwood floors, a single front door and a glass front door.
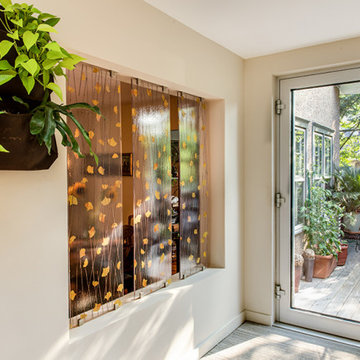
Mid-sized modern foyer in Ottawa with white walls, porcelain floors, a single front door, a glass front door and grey floor.
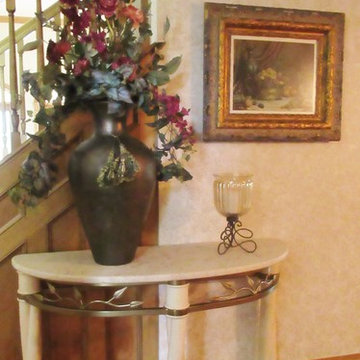
This home has been on the market for over 6 months. Our job was to de-clutter, de-personalize, and update the home using the existing furniture and accessories.
Entryway Design Ideas with a Glass Front Door
4