Entryway Design Ideas with a Green Front Door and Grey Floor
Refine by:
Budget
Sort by:Popular Today
21 - 40 of 105 photos
Item 1 of 3
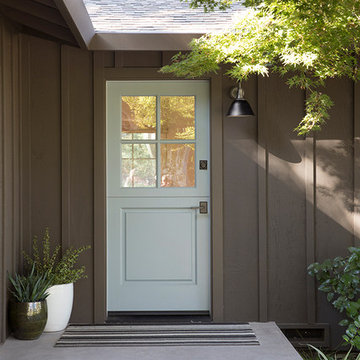
Paul Dyer
Mid-sized transitional front door in San Francisco with brown walls, concrete floors, a dutch front door, a green front door and grey floor.
Mid-sized transitional front door in San Francisco with brown walls, concrete floors, a dutch front door, a green front door and grey floor.
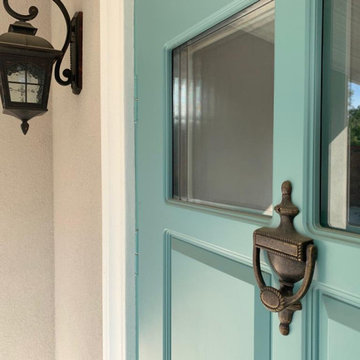
Photo of a mid-sized country front door in Moscow with beige walls, porcelain floors, a single front door, a green front door and grey floor.
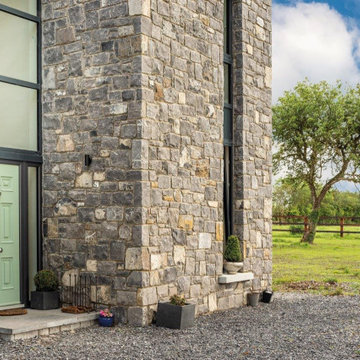
Front door and main entrance
Design ideas for a large modern front door in Other with grey walls, concrete floors, a single front door, a green front door and grey floor.
Design ideas for a large modern front door in Other with grey walls, concrete floors, a single front door, a green front door and grey floor.
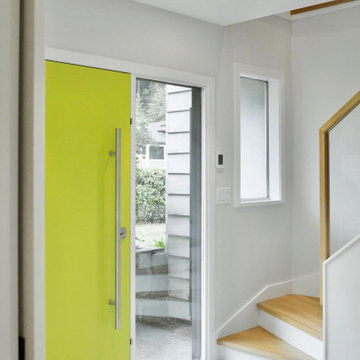
The goal of this project was to open up the kitchen to the main living area, along with re-designing the layout of the bottom level to allow for flexible function. The clients gravitated towards Scandinavian/mid-century design, therefore we unified the home with a totally new aesthetic throughout.
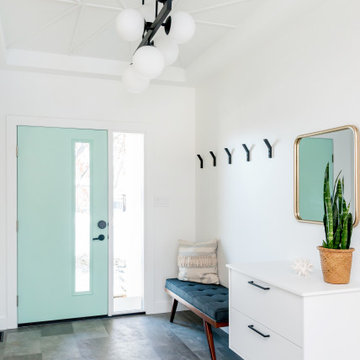
Design ideas for a large midcentury front door in Other with white walls, vinyl floors, a single front door, a green front door and grey floor.
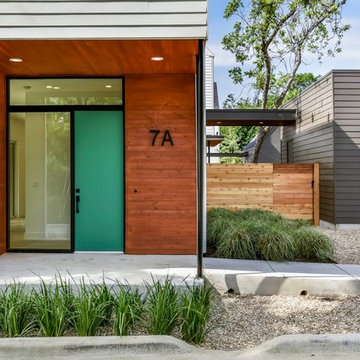
Inspiration for a mid-sized modern front door in Austin with concrete floors, a single front door, a green front door and grey floor.
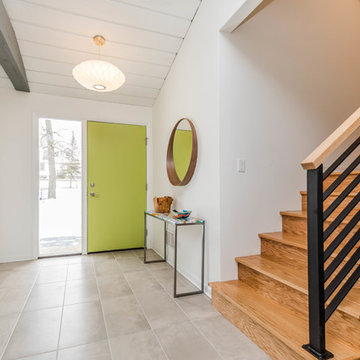
Neil Sy Photography
Design ideas for a midcentury entryway in Chicago with white walls, porcelain floors, a single front door, a green front door and grey floor.
Design ideas for a midcentury entryway in Chicago with white walls, porcelain floors, a single front door, a green front door and grey floor.
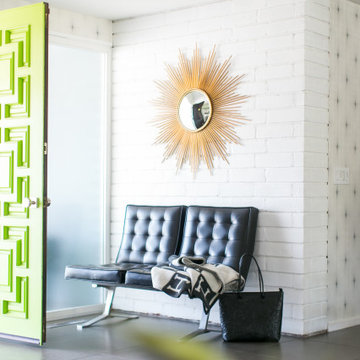
Inspiration for a large midcentury foyer in Orange County with white walls, ceramic floors, a green front door, grey floor and brick walls.
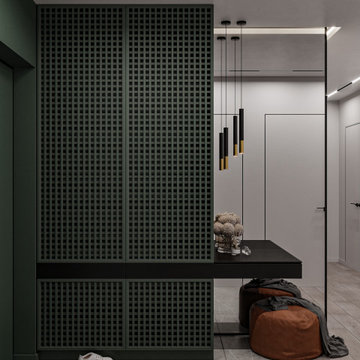
Inspiration for a mid-sized contemporary entryway in Moscow with green walls, porcelain floors, a single front door, a green front door and grey floor.
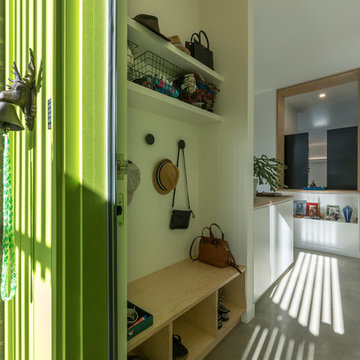
Ben Wrigley
Inspiration for a small contemporary foyer in Canberra - Queanbeyan with green walls, concrete floors, a single front door, a green front door and grey floor.
Inspiration for a small contemporary foyer in Canberra - Queanbeyan with green walls, concrete floors, a single front door, a green front door and grey floor.
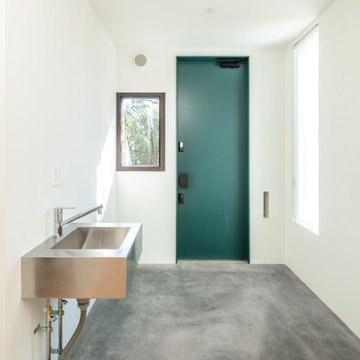
Modern entry hall in Tokyo with white walls, concrete floors, a single front door, a green front door and grey floor.

This is an example of a beach style front door in Jacksonville with white walls, concrete floors, a single front door, a green front door and grey floor.
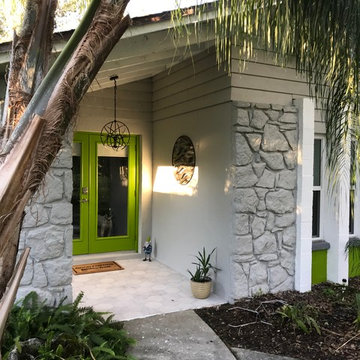
Mid-sized traditional front door in Orlando with grey walls, porcelain floors, a double front door, a green front door and grey floor.
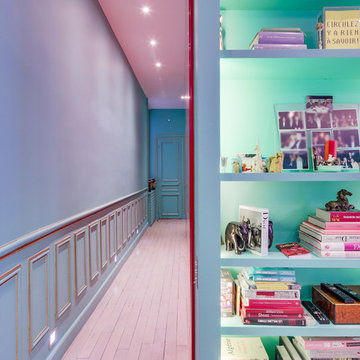
Le plan haussmannien d'origine a été transformé pour accueillir le nouveau programme souhaité par les clients.
La perspective du couloir, à l'origine amenant jusqu'au fond de l'appartement à été modifiée en créant une barrière visuelle en verre au nouvel emplacement de la cuisine.
Un grand placard laqué rouge sur mesure a été disposé à l'entrée.
Le boiseries d'origine ont été récupérées.
PHOTO: Harold Asencio
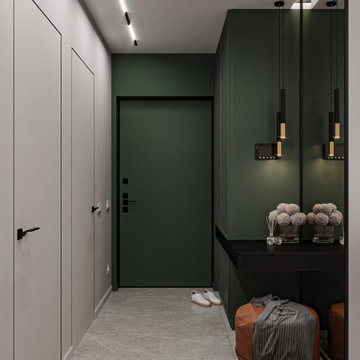
Inspiration for a mid-sized contemporary entryway in Moscow with green walls, porcelain floors, a single front door, a green front door and grey floor.
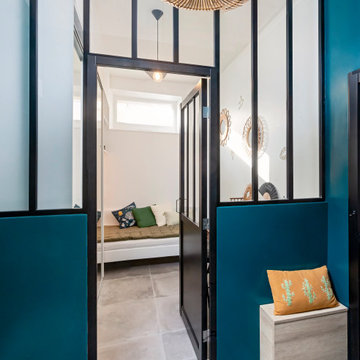
Modification de l'entrée avec un changement de cloison.
Une verrière a été posé jusqu'au plafond, afin de garder la lumière et donner un style industriel mixé avec un style moderne.
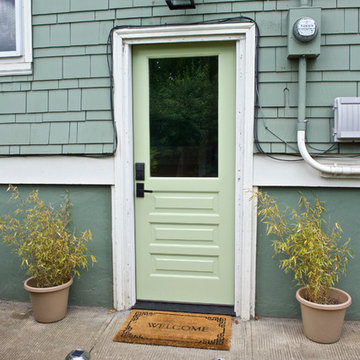
The entry to the Airbnb is clean, simple, and inviting - perfect for first time guests to feel right at home.
Design ideas for a small front door in Portland with a single front door, a green front door, green walls, concrete floors and grey floor.
Design ideas for a small front door in Portland with a single front door, a green front door, green walls, concrete floors and grey floor.
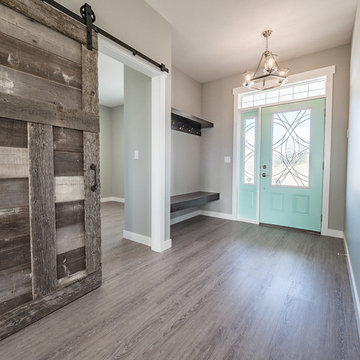
Home Builder 17 Stones Contracting
Photo of a mid-sized traditional front door in Edmonton with grey walls, vinyl floors, a single front door, a green front door and grey floor.
Photo of a mid-sized traditional front door in Edmonton with grey walls, vinyl floors, a single front door, a green front door and grey floor.
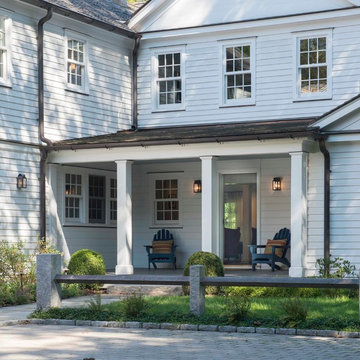
Design is about listening and understanding the owners, their home and their neighborhood. Working together with a family to create a seamless relationship between the design process and outcomes.
"A Photographer's Historic Connecticut Farmhouse Gets a Modern Makeover", Connecticut Cottages and Gardens, March 2017.
http://www.cottages-gardens.com/Connecticut-Cottages-Gardens/March-2017/
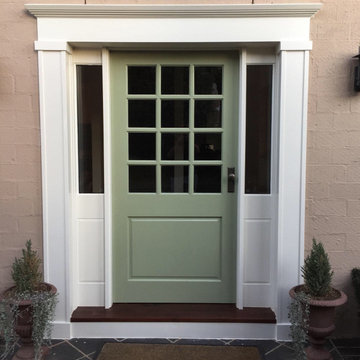
This is an example of a mid-sized traditional front door in Canberra - Queanbeyan with beige walls, ceramic floors, a single front door, a green front door, grey floor and brick walls.
Entryway Design Ideas with a Green Front Door and Grey Floor
2