Entryway Design Ideas with a Green Front Door and Grey Floor
Refine by:
Budget
Sort by:Popular Today
61 - 80 of 105 photos
Item 1 of 3
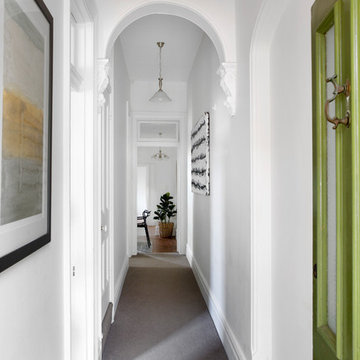
Country front door in Sydney with white walls, carpet, a single front door, a green front door and grey floor.
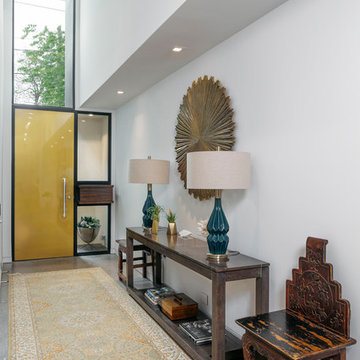
Benjamin Hill Photography
Custom Car Paint door
Design ideas for a contemporary entryway in Houston with white walls, concrete floors, a single front door, a green front door and grey floor.
Design ideas for a contemporary entryway in Houston with white walls, concrete floors, a single front door, a green front door and grey floor.
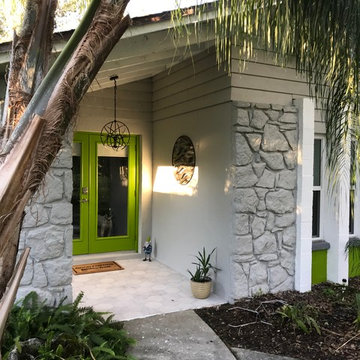
Mid-sized traditional front door in Orlando with grey walls, porcelain floors, a double front door, a green front door and grey floor.
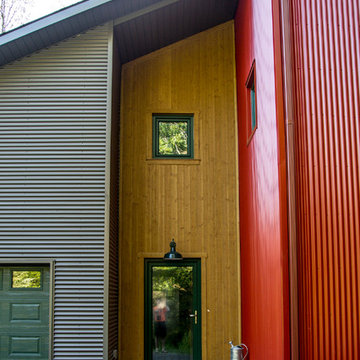
For this project, the goals were straight forward - a low energy, low maintenance home that would allow the "60 something couple” time and money to enjoy all their interests. Accessibility was also important since this is likely their last home. In the end the style is minimalist, but the raw, natural materials add texture that give the home a warm, inviting feeling.
The home has R-67.5 walls, R-90 in the attic, is extremely air tight (0.4 ACH) and is oriented to work with the sun throughout the year. As a result, operating costs of the home are minimal. The HVAC systems were chosen to work efficiently, but not to be complicated. They were designed to perform to the highest standards, but be simple enough for the owners to understand and manage.
The owners spend a lot of time camping and traveling and wanted the home to capture the same feeling of freedom that the outdoors offers. The spaces are practical, easy to keep clean and designed to create a free flowing space that opens up to nature beyond the large triple glazed Passive House windows. Built-in cubbies and shelving help keep everything organized and there is no wasted space in the house - Enough space for yoga, visiting family, relaxing, sculling boats and two home offices.
The most frequent comment of visitors is how relaxed they feel. This is a result of the unique connection to nature, the abundance of natural materials, great air quality, and the play of light throughout the house.
The exterior of the house is simple, but a striking reflection of the local farming environment. The materials are low maintenance, as is the landscaping. The siting of the home combined with the natural landscaping gives privacy and encourages the residents to feel close to local flora and fauna.
Photo Credit: Leon T. Switzer/Front Page Media Group
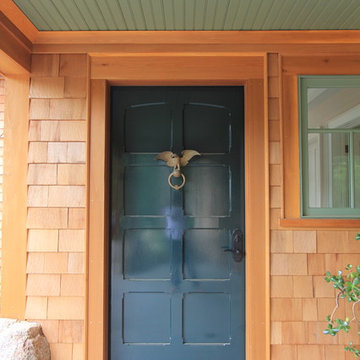
Inspiration for an arts and crafts entryway in Boston with yellow walls, slate floors, a single front door, a green front door and grey floor.
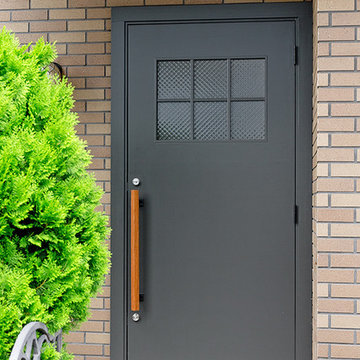
オリジナルでつくった玄関ドアに刷新。
This is an example of an entryway in Osaka with white walls, concrete floors, a single front door, a green front door and grey floor.
This is an example of an entryway in Osaka with white walls, concrete floors, a single front door, a green front door and grey floor.
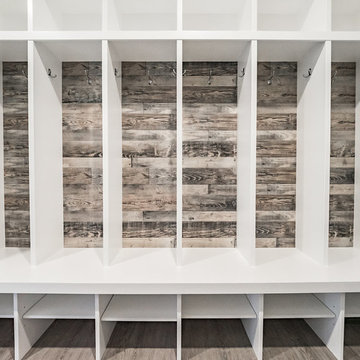
Home Builder 17 Stones Contracting
Design ideas for a modern front door in Edmonton with grey walls, vinyl floors, a single front door, a green front door and grey floor.
Design ideas for a modern front door in Edmonton with grey walls, vinyl floors, a single front door, a green front door and grey floor.
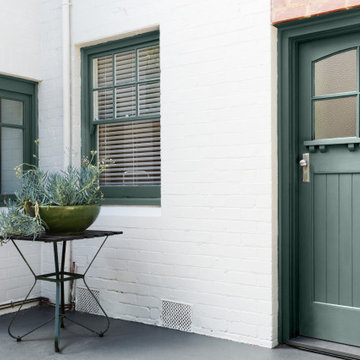
Photo of a front door in Nantes with white walls, a green front door, grey floor and brick walls.
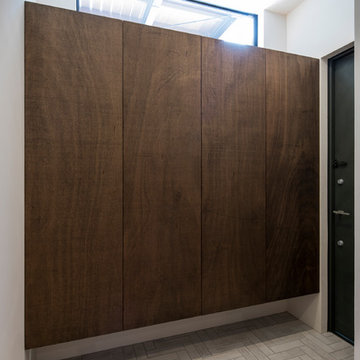
店舗やアトリエなどを併設した住宅、シェアスペース、宿泊や飲食をはじめとする事業用施設など多種多様なニーズにもお応えし、既存の枠組みには収まりきらない新しい場・サービスをクライアントと一緒に創り出します。
Photo by 東涌宏和/東涌写真事務所
This is an example of a contemporary entry hall in Other with brown walls, porcelain floors, a single front door, a green front door and grey floor.
This is an example of a contemporary entry hall in Other with brown walls, porcelain floors, a single front door, a green front door and grey floor.
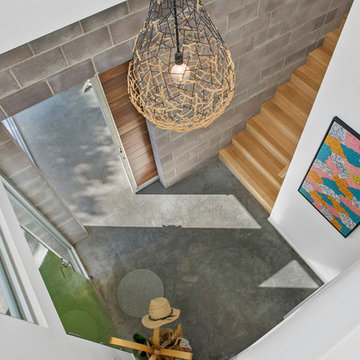
Photographer: BWRM
Inspiration for a contemporary front door in Other with white walls, concrete floors, a single front door, a green front door and grey floor.
Inspiration for a contemporary front door in Other with white walls, concrete floors, a single front door, a green front door and grey floor.
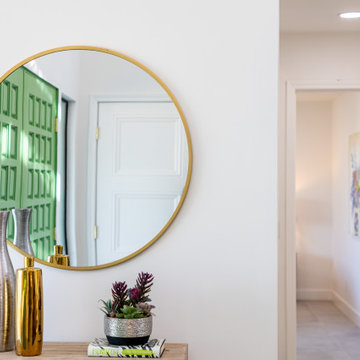
Mid Century whole house remodel and staging
Inspiration for a mid-sized midcentury entryway in Orange County with white walls, ceramic floors, a double front door, a green front door and grey floor.
Inspiration for a mid-sized midcentury entryway in Orange County with white walls, ceramic floors, a double front door, a green front door and grey floor.
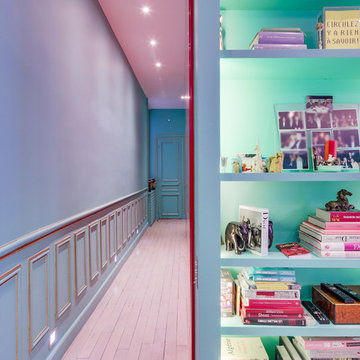
Le plan haussmannien d'origine a été transformé pour accueillir le nouveau programme souhaité par les clients.
La perspective du couloir, à l'origine amenant jusqu'au fond de l'appartement à été modifiée en créant une barrière visuelle en verre au nouvel emplacement de la cuisine.
Un grand placard laqué rouge sur mesure a été disposé à l'entrée.
Le boiseries d'origine ont été récupérées.
PHOTO: Harold Asencio
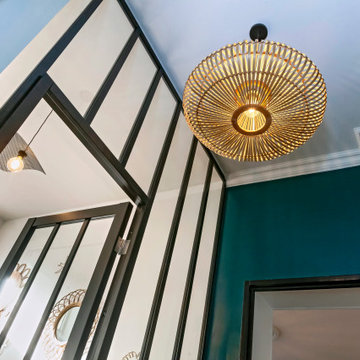
Modification de l'entrée avec un changement de cloison.
Une verrière a été posé jusqu'au plafond, afin de garder la lumière et donner un style industriel mixé avec un style moderne.
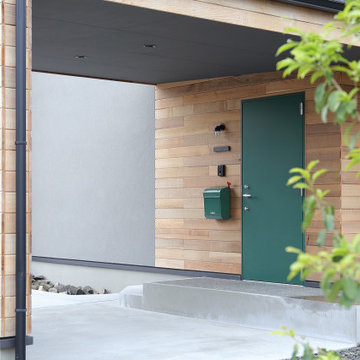
Photo of a country front door in Other with grey walls, a single front door, a green front door, grey floor and wood walls.
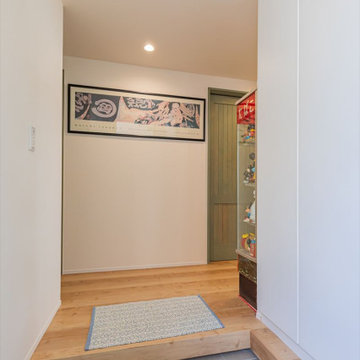
2階の子世帯の玄関収納は壁のように見える玄関収納に。
お気に入りのポスターやレトロなフィギュアが詰まったショーケースが玄関を演出。
Photo of a mid-sized modern entry hall in Kobe with a single front door, white walls, a green front door, grey floor, porcelain floors, wallpaper and wood walls.
Photo of a mid-sized modern entry hall in Kobe with a single front door, white walls, a green front door, grey floor, porcelain floors, wallpaper and wood walls.
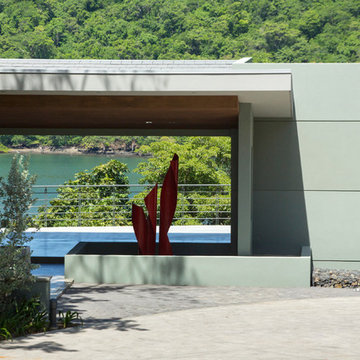
The open-air foyer at the main entry of the home serves as a picture window framing the bay and jungle behind it. All the home's corridors and hallways are open-air, intended to reduce the air conditioning load and improve the home's energy efficiency. The accent sculpture at the entry was created by the architects, from structural steel scraps from the construction of a staircase on another project.
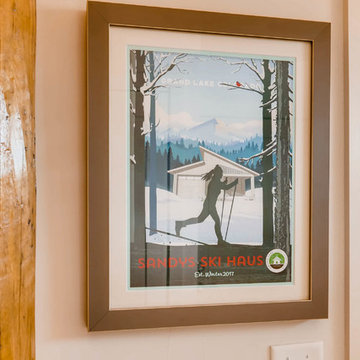
Rent this cabin in Grand Lake Colorado at www.GrandLakeCabinRentals.com
Small modern mudroom in Denver with white walls, terrazzo floors, a single front door, a green front door and grey floor.
Small modern mudroom in Denver with white walls, terrazzo floors, a single front door, a green front door and grey floor.
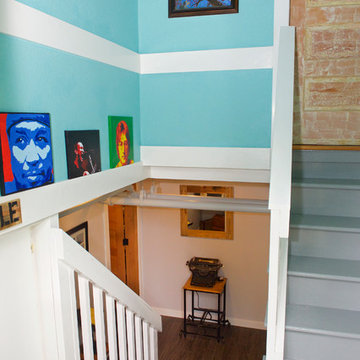
The first view to be seen when walking into the Airbnb is bright and colorful accomplished by a bright paint color on the wall and unique art prints surrounding.
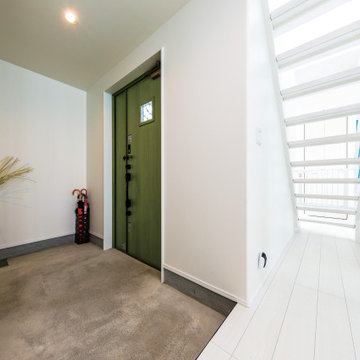
広々とゆとりのある玄関スペース。シューズクロークを備えていて、家族の履き物やアウトドア用品を表に出さずにすっきりと美しく、いつでも来客をスマートに迎え入れられます。リビングからの光がふんだんに届き、スケルトンにした階段側からも光と視線が通る開放感のある仕上がりです。
Photo of a mid-sized modern foyer in Tokyo Suburbs with white walls, concrete floors, a single front door, a green front door, grey floor, wallpaper and wallpaper.
Photo of a mid-sized modern foyer in Tokyo Suburbs with white walls, concrete floors, a single front door, a green front door, grey floor, wallpaper and wallpaper.
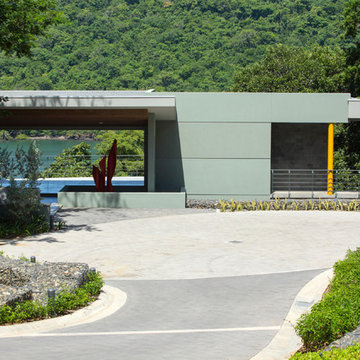
The open-air foyer at the main entry of the home serves as a picture window framing the bay and jungle behind it. All the home's corridors and hallways are open-air, intended to reduce the air conditioning load and improve the home's energy efficiency.
Entryway Design Ideas with a Green Front Door and Grey Floor
4