Entryway Design Ideas with a Green Front Door and Grey Floor
Refine by:
Budget
Sort by:Popular Today
41 - 60 of 105 photos
Item 1 of 3
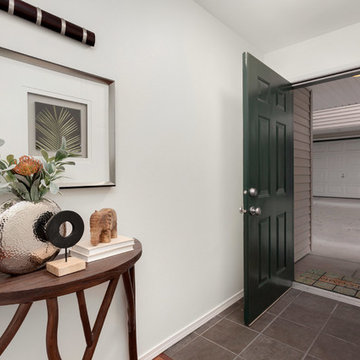
This is an example of a small entry hall in Seattle with white walls, ceramic floors, a single front door, a green front door and grey floor.
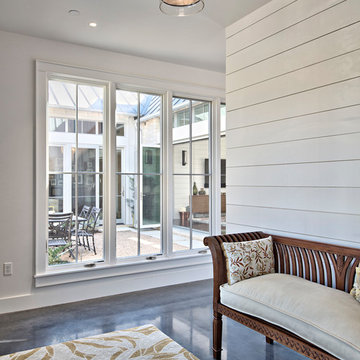
Architect: Tim Brown Architecture. Photographer: Casey Fry
Inspiration for a large transitional entry hall in Austin with white walls, a double front door, concrete floors, grey floor and a green front door.
Inspiration for a large transitional entry hall in Austin with white walls, a double front door, concrete floors, grey floor and a green front door.
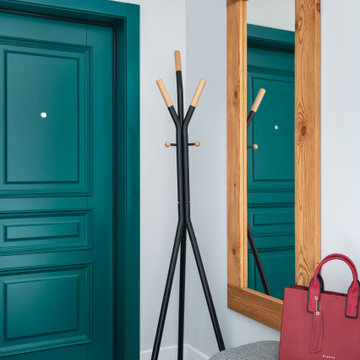
Светлая прихожая с яркой бирюзовой дверью, зеркалом в широкой деревянной раме и плиткой в виде сот на полу серого цвета. Уютный серый пуф и графичная напольная вешалка черного цвета.
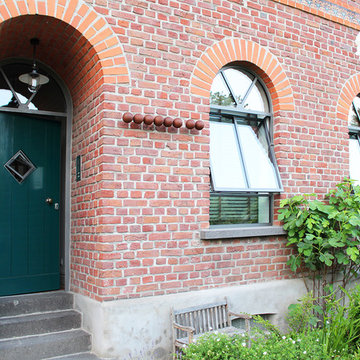
Außenansicht der vorher gezeigten Wohnzimmerfenster. Mit passender Haustür und und einer Hausnummer für fortgeschrittene: 6 rostige Kugeln + 2 rostige Kugeln ergibt Nummer 62.
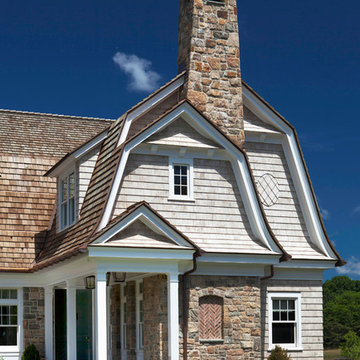
Inspiration for a beach style front door in New York with beige walls, concrete floors, a single front door, a green front door and grey floor.
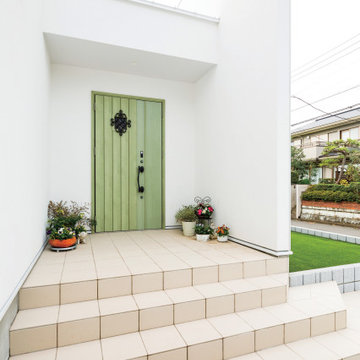
広々とゆとりのある玄関スペース。シューズクロークを備白亜の外観に組み合わせた爽やかなパステルグリーンの扉が印象的な玄関アプローチ。アイアンのハンドルや大きなオーナメントなど、「一つひとつの要素にこだわることで、自分たちだけの家をつくりたかったんです」と奥さま。幅のあるアプローチの階段が期待感を抱かせます。
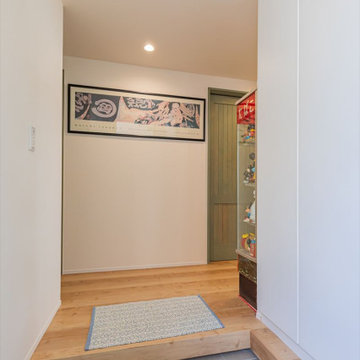
2階の子世帯の玄関収納は壁のように見える玄関収納に。
お気に入りのポスターやレトロなフィギュアが詰まったショーケースが玄関を演出。
Photo of a mid-sized modern entry hall in Kobe with a single front door, white walls, a green front door, grey floor, porcelain floors, wallpaper and wood walls.
Photo of a mid-sized modern entry hall in Kobe with a single front door, white walls, a green front door, grey floor, porcelain floors, wallpaper and wood walls.
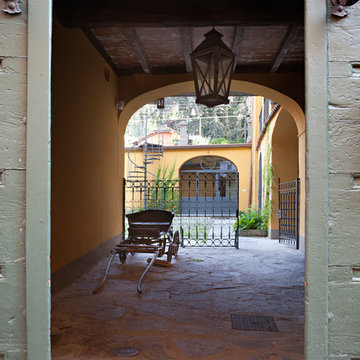
ph. Aurora di Girolamo
Large country foyer in Milan with yellow walls, limestone floors, a double front door, a green front door and grey floor.
Large country foyer in Milan with yellow walls, limestone floors, a double front door, a green front door and grey floor.
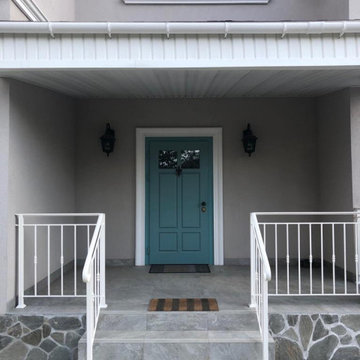
This is an example of a mid-sized country front door in Moscow with beige walls, porcelain floors, a single front door, a green front door and grey floor.
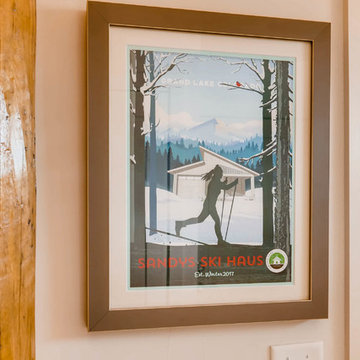
Rent this cabin in Grand Lake Colorado at www.GrandLakeCabinRentals.com
Small modern mudroom in Denver with white walls, terrazzo floors, a single front door, a green front door and grey floor.
Small modern mudroom in Denver with white walls, terrazzo floors, a single front door, a green front door and grey floor.
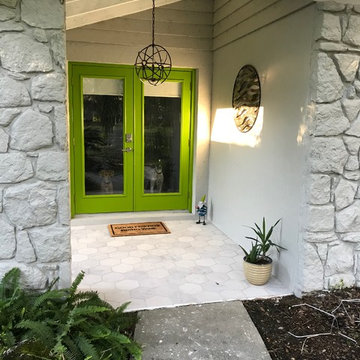
Mid-sized traditional front door in Orlando with grey walls, porcelain floors, a double front door, a green front door and grey floor.
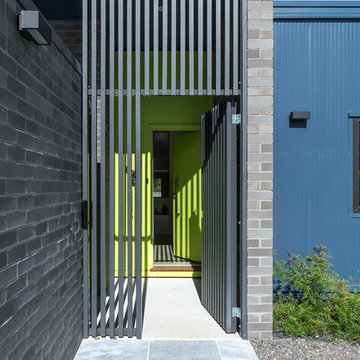
Ben Wrigley
Inspiration for a small contemporary foyer in Canberra - Queanbeyan with green walls, concrete floors, a single front door, a green front door and grey floor.
Inspiration for a small contemporary foyer in Canberra - Queanbeyan with green walls, concrete floors, a single front door, a green front door and grey floor.
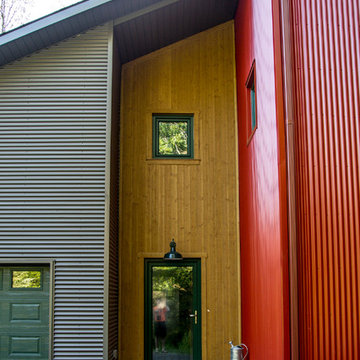
For this project, the goals were straight forward - a low energy, low maintenance home that would allow the "60 something couple” time and money to enjoy all their interests. Accessibility was also important since this is likely their last home. In the end the style is minimalist, but the raw, natural materials add texture that give the home a warm, inviting feeling.
The home has R-67.5 walls, R-90 in the attic, is extremely air tight (0.4 ACH) and is oriented to work with the sun throughout the year. As a result, operating costs of the home are minimal. The HVAC systems were chosen to work efficiently, but not to be complicated. They were designed to perform to the highest standards, but be simple enough for the owners to understand and manage.
The owners spend a lot of time camping and traveling and wanted the home to capture the same feeling of freedom that the outdoors offers. The spaces are practical, easy to keep clean and designed to create a free flowing space that opens up to nature beyond the large triple glazed Passive House windows. Built-in cubbies and shelving help keep everything organized and there is no wasted space in the house - Enough space for yoga, visiting family, relaxing, sculling boats and two home offices.
The most frequent comment of visitors is how relaxed they feel. This is a result of the unique connection to nature, the abundance of natural materials, great air quality, and the play of light throughout the house.
The exterior of the house is simple, but a striking reflection of the local farming environment. The materials are low maintenance, as is the landscaping. The siting of the home combined with the natural landscaping gives privacy and encourages the residents to feel close to local flora and fauna.
Photo Credit: Leon T. Switzer/Front Page Media Group
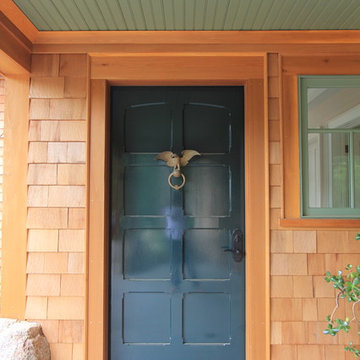
Inspiration for an arts and crafts entryway in Boston with yellow walls, slate floors, a single front door, a green front door and grey floor.
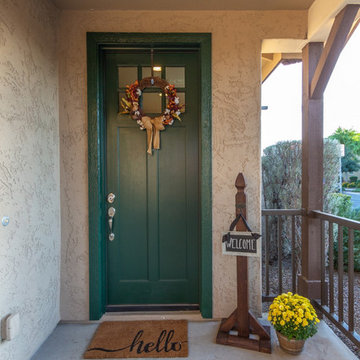
Hello, come on in!
Inspiration for a mid-sized country front door in Phoenix with beige walls, concrete floors, a single front door, a green front door and grey floor.
Inspiration for a mid-sized country front door in Phoenix with beige walls, concrete floors, a single front door, a green front door and grey floor.
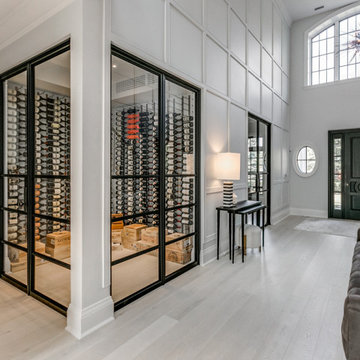
Contemporary entry hall in Toronto with grey walls, light hardwood floors, a single front door, a green front door, grey floor and panelled walls.
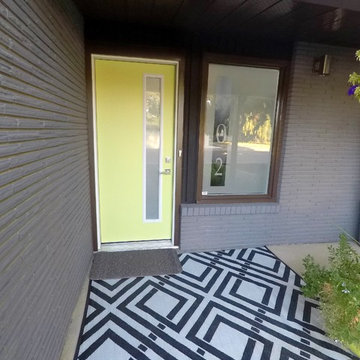
Inspiration for a mid-sized midcentury front door in Other with grey walls, concrete floors, a single front door, a green front door and grey floor.
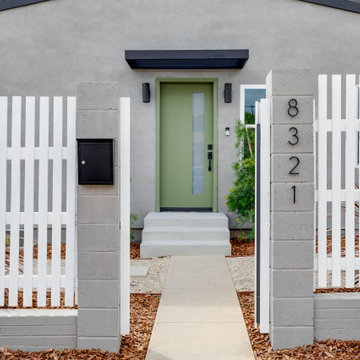
Photo of a large transitional front door in Los Angeles with grey walls, concrete floors, a single front door, a green front door and grey floor.
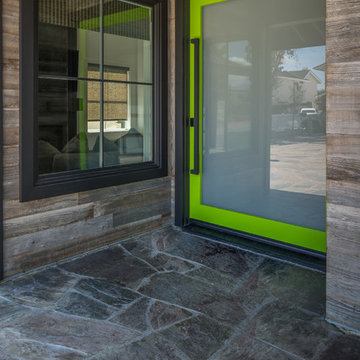
This exciting lime green tinted sliding door is the perfect entryway to a generally unique design build house. It offsets the distressed wood accents without clashing, and the large frame matches the large fixed windows.
A natural stone driveway leads all the way to the entry way.
Designed by Orange County contractors Chris Riggins Construction Inc.
Photography by Michael Sage Photography.
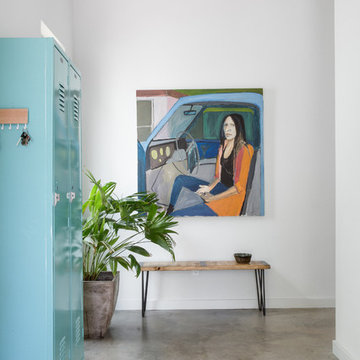
Chad Mellon Photography
Design ideas for a small foyer in Little Rock with white walls, concrete floors, a single front door, a green front door and grey floor.
Design ideas for a small foyer in Little Rock with white walls, concrete floors, a single front door, a green front door and grey floor.
Entryway Design Ideas with a Green Front Door and Grey Floor
3