Entryway Design Ideas with a Light Wood Front Door
Refine by:
Budget
Sort by:Popular Today
21 - 40 of 842 photos
Item 1 of 3
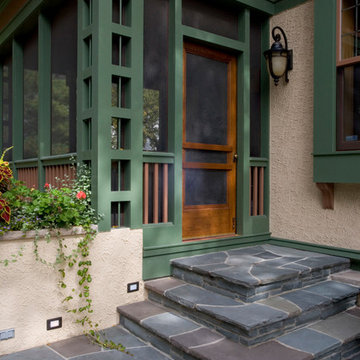
All photos by Linda Oyama Bryan. Home restoration by Von Dreele-Freerksen Construction
Design ideas for a mid-sized arts and crafts entryway in Chicago with a single front door and a light wood front door.
Design ideas for a mid-sized arts and crafts entryway in Chicago with a single front door and a light wood front door.
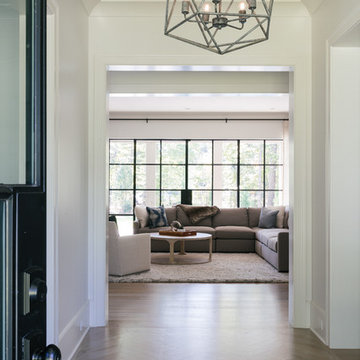
Willet Photography
Mid-sized transitional foyer in Atlanta with white walls, light hardwood floors, a single front door, a light wood front door and brown floor.
Mid-sized transitional foyer in Atlanta with white walls, light hardwood floors, a single front door, a light wood front door and brown floor.
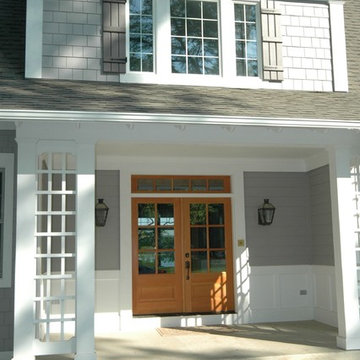
Inspiration for a mid-sized arts and crafts front door in Detroit with a double front door, a light wood front door, grey walls and concrete floors.
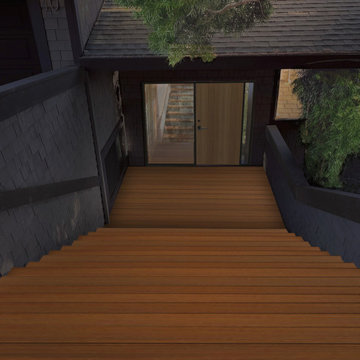
Inspiration for a large scandinavian front door in Sacramento with beige walls, dark hardwood floors, a single front door, a light wood front door and brown floor.
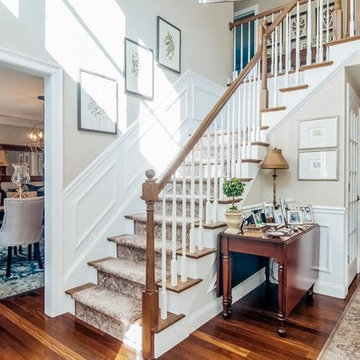
Entryway
Photo of a mid-sized traditional foyer in Boston with beige walls, dark hardwood floors, a single front door, a light wood front door and brown floor.
Photo of a mid-sized traditional foyer in Boston with beige walls, dark hardwood floors, a single front door, a light wood front door and brown floor.
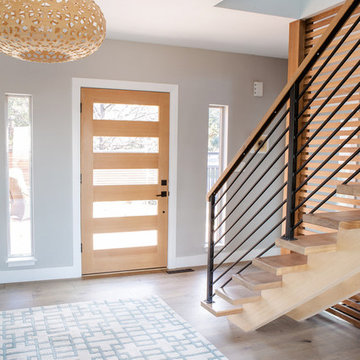
These wonderful clients returned to us for their newest home remodel adventure. Their newly purchased custom built 1970s modern ranch sits in one of the loveliest neighborhoods south of the city but the current conditions of the home were out-dated and not so lovely. Upon entering the front door through the court you were greeted abruptly by a very boring staircase and an excessive number of doors. Just to the left of the double door entry was a large slider and on your right once inside the home was a soldier line up of doors. This made for an uneasy and uninviting entry that guests would quickly forget and our clients would often avoid. We also had our hands full in the kitchen. The existing space included many elements that felt out of place in a modern ranch including a rustic mountain scene backsplash, cherry cabinets with raised panel and detailed profile, and an island so massive you couldn’t pass a drink across the stone. Our design sought to address the functional pain points of the home and transform the overall aesthetic into something that felt like home for our clients.
For the entry, we re-worked the front door configuration by switching from the double door to a large single door with side lights. The sliding door next to the main entry door was replaced with a large window to eliminate entry door confusion. In our re-work of the entry staircase, guesta are now greeted into the foyer which features the Coral Pendant by David Trubridge. Guests are drawn into the home by stunning views of the front range via the large floor-to-ceiling glass wall in the living room. To the left, the staircases leading down to the basement and up to the master bedroom received a massive aesthetic upgrade. The rebuilt 2nd-floor staircase has a center spine with wood rise and run appearing to float upwards towards the master suite. A slatted wall of wood separates the two staircases which brings more light into the basement stairwell. Black metal railings add a stunning contrast to the light wood.
Other fabulous upgrades to this home included new wide plank flooring throughout the home, which offers both modernity and warmth. The once too-large kitchen island was downsized to create a functional focal point that is still accessible and intimate. The old dark and heavy kitchen cabinetry was replaced with sleek white cabinets, brightening up the space and elevating the aesthetic of the entire room. The kitchen countertops are marble look quartz with dramatic veining that offers an artistic feature behind the range and across all horizontal surfaces in the kitchen. As a final touch, cascading island pendants were installed which emphasize the gorgeous ceiling vault and provide warm feature lighting over the central point of the kitchen.
This transformation reintroduces light and simplicity to this gorgeous home, and we are so happy that our clients can reap the benefits of this elegant and functional design for years to come.
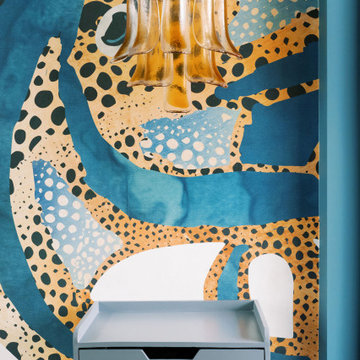
As you step inside this home, you are greeted by a whimsical foyer that reflects this family's playful personality. Custom wallpaper fills the walls and ceiling, paired with a vintage Italian Murano chandelier and sconces. Journey father into the entry, and you will find a custom-made functional entry bench floating on a custom wood slat wall - this allows friends and family to take off their shoes and provides extra storage within the bench and hidden door. On top of this stunning accent wall is a custom neon sign reflecting this family's way of life.
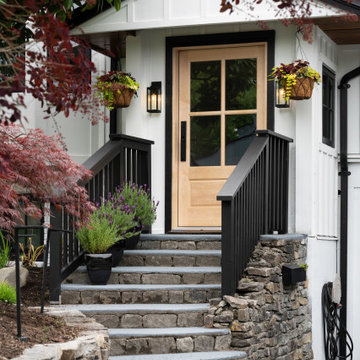
Window and Door Replacement Project as part of this homes transformational renovation. We replaced the entry door with a solid maple wood door. Clear glass with SDL bars and 1 panel.
Replaced the old aluminum windows with energy efficient, locally made vinyl windows. Black framed windows on the interior and exterior give this home a modern farmhouse look. Casements allow for maximum view, airflow as well as being easy to open and close.
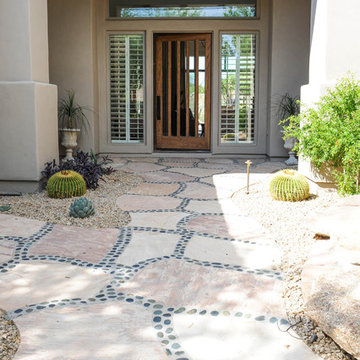
Inspiration for a large front door in Phoenix with beige walls, a single front door, porcelain floors, a light wood front door and beige floor.
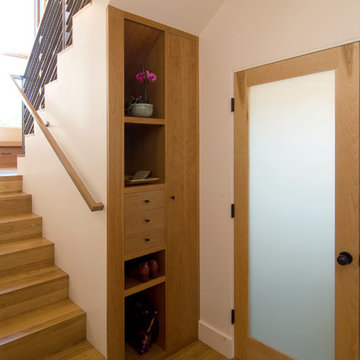
Shawn-Paul Luchin Photography
This is an example of a mid-sized contemporary front door in San Francisco with white walls, a single front door, a light wood front door and light hardwood floors.
This is an example of a mid-sized contemporary front door in San Francisco with white walls, a single front door, a light wood front door and light hardwood floors.
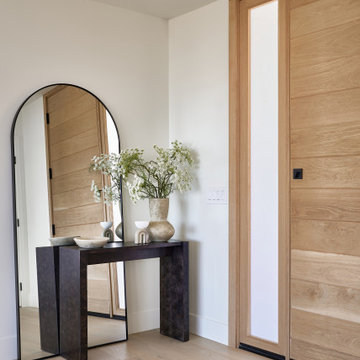
Small contemporary foyer in Orange County with white walls, a pivot front door, a light wood front door and beige floor.
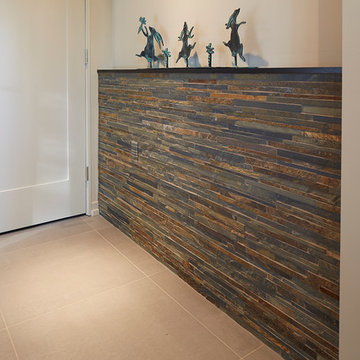
A half wall of slate tile was used to add interest to the front entry. This custom home was designed and built by Meadowlark Design+Build in Ann Arbor, Michigan.
Photography by Dana Hoff Photography
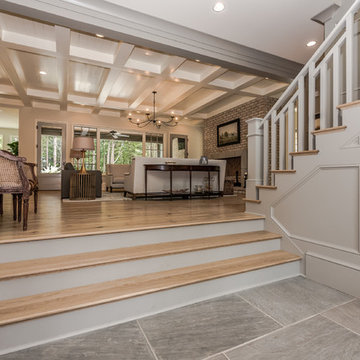
Dustin Peck Photography
This is an example of a mid-sized traditional entry hall in Charlotte with beige walls, light hardwood floors and a light wood front door.
This is an example of a mid-sized traditional entry hall in Charlotte with beige walls, light hardwood floors and a light wood front door.
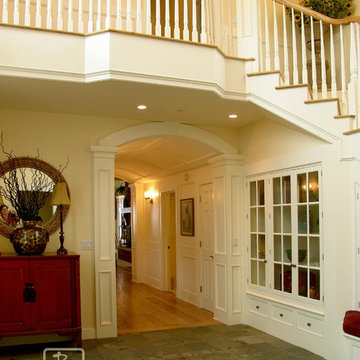
Luxurious modern take on a traditional white Italian villa. An entry with a silver domed ceiling, painted moldings in patterns on the walls and mosaic marble flooring create a luxe foyer. Into the formal living room, cool polished Crema Marfil marble tiles contrast with honed carved limestone fireplaces throughout the home, including the outdoor loggia. Ceilings are coffered with white painted
crown moldings and beams, or planked, and the dining room has a mirrored ceiling. Bathrooms are white marble tiles and counters, with dark rich wood stains or white painted. The hallway leading into the master bedroom is designed with barrel vaulted ceilings and arched paneled wood stained doors. The master bath and vestibule floor is covered with a carpet of patterned mosaic marbles, and the interior doors to the large walk in master closets are made with leaded glass to let in the light. The master bedroom has dark walnut planked flooring, and a white painted fireplace surround with a white marble hearth.
The kitchen features white marbles and white ceramic tile backsplash, white painted cabinetry and a dark stained island with carved molding legs. Next to the kitchen, the bar in the family room has terra cotta colored marble on the backsplash and counter over dark walnut cabinets. Wrought iron staircase leading to the more modern media/family room upstairs.
Project Location: North Ranch, Westlake, California. Remodel designed by Maraya Interior Design. From their beautiful resort town of Ojai, they serve clients in Montecito, Hope Ranch, Malibu, Westlake and Calabasas, across the tri-county areas of Santa Barbara, Ventura and Los Angeles, south to Hidden Hills- north through Solvang and more.
Custom designed barrel vault hallway from entry foyer with warm white wood treatment, custom display and storage cabinetry under stairs. Custom wide plank flooring and walls in a pale warm buttercup yellow. Green slate floors. White stairwell with wide plank pine floors.
Stan Tenpenny, construction,
Dina Pielaet, photo
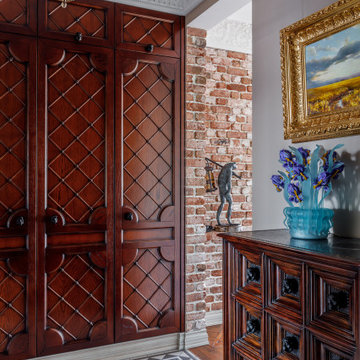
Mid-sized traditional mudroom in Other with beige walls, ceramic floors, a single front door, a light wood front door and grey floor.
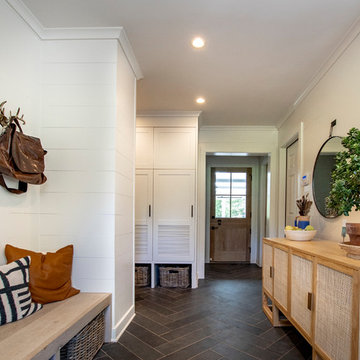
Design ideas for a mid-sized country mudroom in Other with white walls, slate floors, a dutch front door, a light wood front door and black floor.
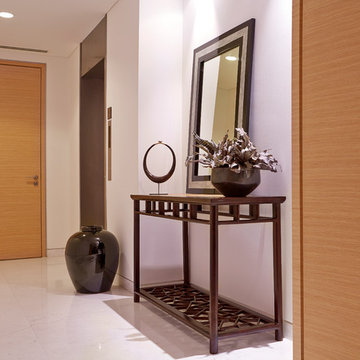
Timothy Wee, Singapore
Design ideas for a large asian foyer in Singapore with white walls, marble floors, a double front door and a light wood front door.
Design ideas for a large asian foyer in Singapore with white walls, marble floors, a double front door and a light wood front door.
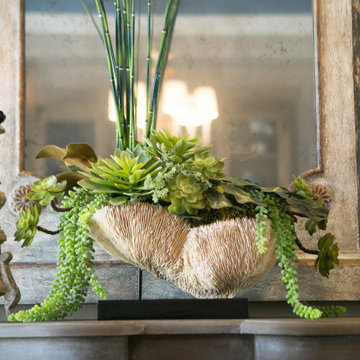
Coastal Entry Console
Inspiration for a mid-sized beach style foyer in Orange County with beige walls, light hardwood floors, a double front door, a light wood front door and beige floor.
Inspiration for a mid-sized beach style foyer in Orange County with beige walls, light hardwood floors, a double front door, a light wood front door and beige floor.
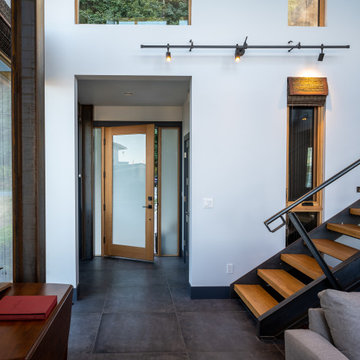
View towards entry.
Design ideas for a mid-sized modern front door in Seattle with white walls, porcelain floors, a single front door, a light wood front door and black floor.
Design ideas for a mid-sized modern front door in Seattle with white walls, porcelain floors, a single front door, a light wood front door and black floor.
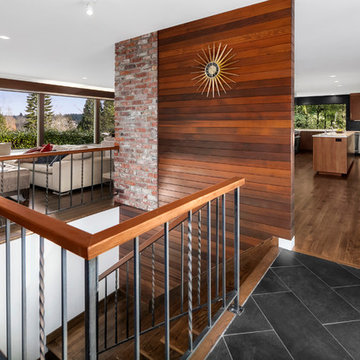
Inspiration for a large midcentury foyer in Seattle with white walls, ceramic floors, a single front door and a light wood front door.
Entryway Design Ideas with a Light Wood Front Door
2