Entryway Design Ideas with a Light Wood Front Door
Refine by:
Budget
Sort by:Popular Today
161 - 180 of 355 photos
Item 1 of 3
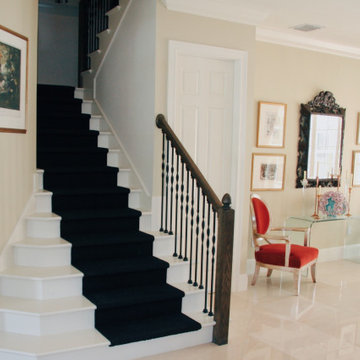
This home was my own. It was a large 5500 soft home. We worked with the builder to expand the footprint. It had 6 bedrooms, 5 bathrooms and a swimming pool. We mixed our European furniture with American joinery, kitchens and bathrooms.
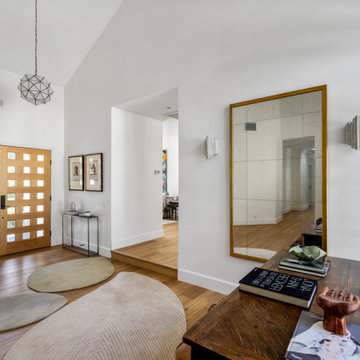
To spotlight the owners’ worldly decor, this remodel quietly complements the furniture and art textures, colors, and patterns abundant in this beautiful home.
The original master bath had a 1980s style in dire need of change. By stealing an adjacent bedroom for the new master closet, the bath transformed into an artistic and spacious space. The jet-black herringbone-patterned floor adds visual interest to highlight the freestanding soaking tub. Schoolhouse-style shell white sconces flank the matching his and her vanities. The new generous master shower features polished nickel dual shower heads and hand shower and is wrapped in Bedrosian Porcelain Manifica Series in Luxe White with satin finish.
The kitchen started as dated and isolated. To add flow and more natural light, the wall between the bar and the kitchen was removed, along with exterior windows, which allowed for a complete redesign. The result is a streamlined, open, and light-filled kitchen that flows into the adjacent family room and bar areas – perfect for quiet family nights or entertaining with friends.
Crystal Cabinets in white matte sheen with satin brass pulls, and the white matte ceramic backsplash provides a sleek and neutral palette. The newly-designed island features Calacutta Royal Leather Finish quartz and Kohler sink and fixtures. The island cabinets are finished in black sheen to anchor this seating and prep area, featuring round brass pendant fixtures. One end of the island provides the perfect prep and cut area with maple finish butcher block to match the stove hood accents. French White Oak flooring warms the entire area. The Miele 48” Dual Fuel Range with Griddle offers the perfect features for simple or gourmet meal preparation. A new dining nook makes for picture-perfect seating for night or day dining.
Welcome to artful living in Worldly Heritage style.
Photographer: Andrew - OpenHouse VC
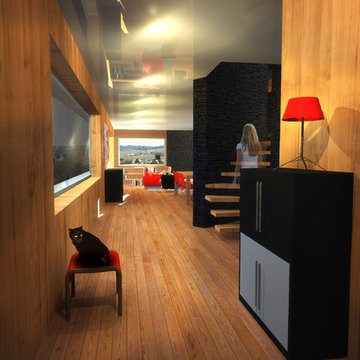
Design ideas for a mid-sized contemporary entry hall in Other with brown walls, light hardwood floors, a pivot front door and a light wood front door.
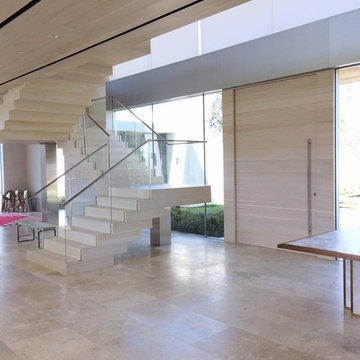
This is an example of a large contemporary foyer in Los Angeles with white walls, porcelain floors, a light wood front door and a single front door.
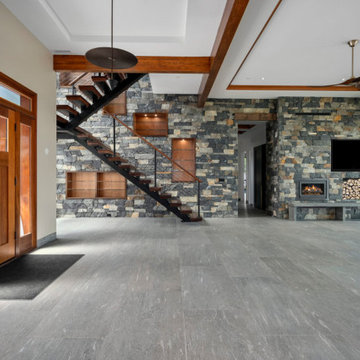
contemporary waterfront home with exposed stone interior
Inspiration for a large contemporary front door in Baltimore with grey walls, porcelain floors, a light wood front door, grey floor and recessed.
Inspiration for a large contemporary front door in Baltimore with grey walls, porcelain floors, a light wood front door, grey floor and recessed.
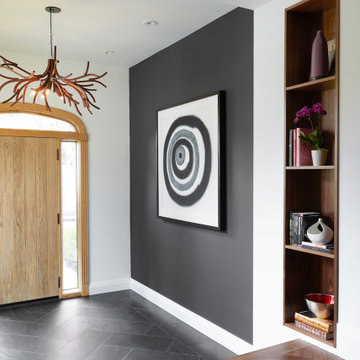
Perched high above the Islington Golf course, on a quiet cul-de-sac, this contemporary residential home is all about bringing the outdoor surroundings in. In keeping with the French style, a metal and slate mansard roofline dominates the façade, while inside, an open concept main floor split across three elevations, is punctuated by reclaimed rough hewn fir beams and a herringbone dark walnut floor. The elegant kitchen includes Calacatta marble countertops, Wolf range, SubZero glass paned refrigerator, open walnut shelving, blue/black cabinetry with hand forged bronze hardware and a larder with a SubZero freezer, wine fridge and even a dog bed. The emphasis on wood detailing continues with Pella fir windows framing a full view of the canopy of trees that hang over the golf course and back of the house. This project included a full reimagining of the backyard landscaping and features the use of Thermory decking and a refurbished in-ground pool surrounded by dark Eramosa limestone. Design elements include the use of three species of wood, warm metals, various marbles, bespoke lighting fixtures and Canadian art as a focal point within each space. The main walnut waterfall staircase features a custom hand forged metal railing with tuning fork spindles. The end result is a nod to the elegance of French Country, mixed with the modern day requirements of a family of four and two dogs!
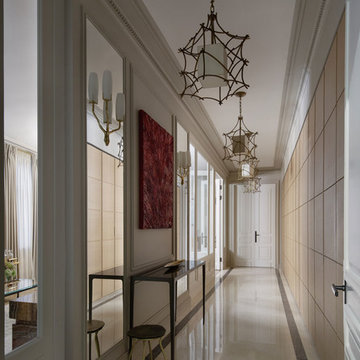
Design ideas for a large modern foyer in Paris with grey walls, white floor, marble floors, a double front door and a light wood front door.
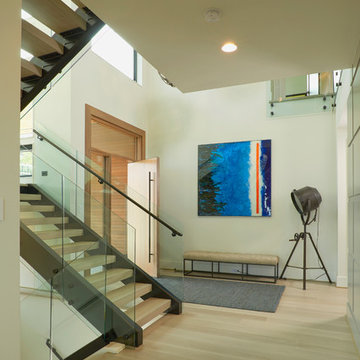
A fun design piece is the large spot light that greets you as you walk in.
Design ideas for a large contemporary foyer in Seattle with white walls, light hardwood floors, a pivot front door and a light wood front door.
Design ideas for a large contemporary foyer in Seattle with white walls, light hardwood floors, a pivot front door and a light wood front door.
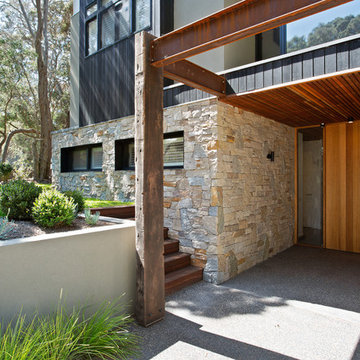
Derek Rowen
This is an example of a mid-sized contemporary front door in Melbourne with brown walls, concrete floors, a single front door, a light wood front door and brown floor.
This is an example of a mid-sized contemporary front door in Melbourne with brown walls, concrete floors, a single front door, a light wood front door and brown floor.
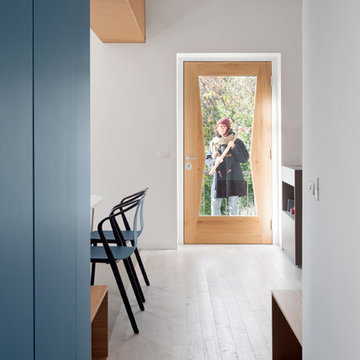
foto di Anna Positano
Photo of a mid-sized modern foyer in Other with white walls, light hardwood floors, a single front door, a light wood front door and grey floor.
Photo of a mid-sized modern foyer in Other with white walls, light hardwood floors, a single front door, a light wood front door and grey floor.
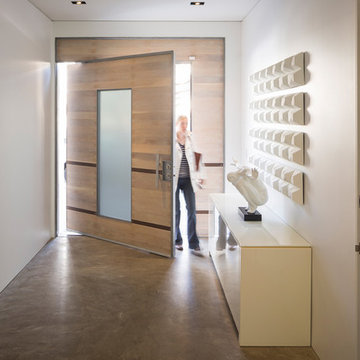
Scott Hargis
Design ideas for a large modern foyer in San Francisco with white walls, concrete floors, a pivot front door and a light wood front door.
Design ideas for a large modern foyer in San Francisco with white walls, concrete floors, a pivot front door and a light wood front door.
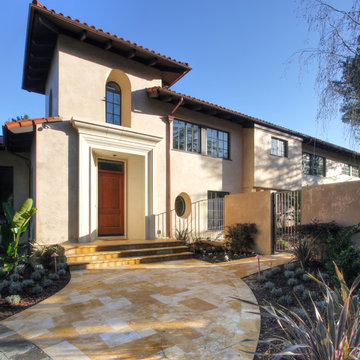
Copyright Ellis A. Schoichet AIA / EASA Architecture
Large mediterranean front door in San Francisco with beige walls, a single front door and a light wood front door.
Large mediterranean front door in San Francisco with beige walls, a single front door and a light wood front door.
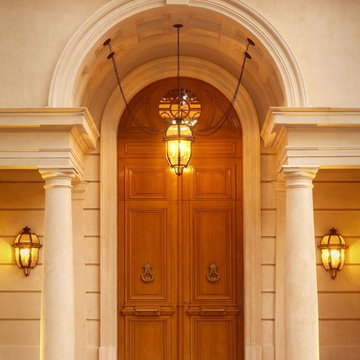
The main entry is the focal point of a strongly symmetrical composition with a broken triangular pediment that signals the entry point..
Photographer: Mark Darley, Matthew Millman
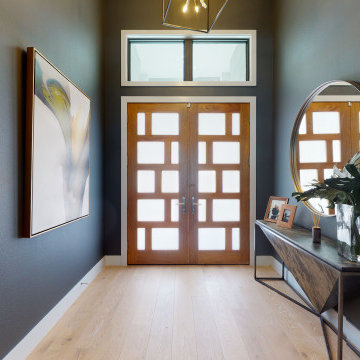
The Kylie by John Cannon Homes represents an exciting transitional mixture of coastal and modern architecture. The privacy afforded by the front elevation's transom windows contrasts exquisitely with the unique open areas at the rear of the home.
With 3 bedrooms, 4 baths, study, bonus room and a great room that opens to the dining room and kitchen, the home showcases the perfect pairing of Brazilian Oak, White Oak, Walnut and Teak woods. Noteworthy ceiling details abound throughout the home. The master bedroom of The Kylie looks out over the spacious lanai pool and spa, while the master bath is home to a soaking tub and a large walk-In shower with floor-to-ceiling glass panels.
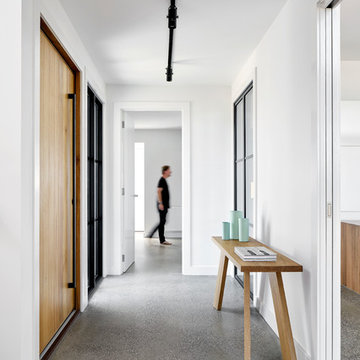
Entry to the Village house by GLOw design group. Photo by Jack Lovel
Mid-sized country front door in Melbourne with white walls, concrete floors, a pivot front door, a light wood front door and white floor.
Mid-sized country front door in Melbourne with white walls, concrete floors, a pivot front door, a light wood front door and white floor.
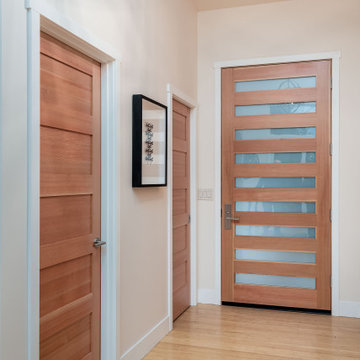
This 2 story home was originally built in 1952 on a tree covered hillside. Our company transformed this little shack into a luxurious home with a million dollar view by adding high ceilings, wall of glass facing the south providing natural light all year round, and designing an open living concept. The home has a built-in gas fireplace with tile surround, custom IKEA kitchen with quartz countertop, bamboo hardwood flooring, two story cedar deck with cable railing, master suite with walk-through closet, two laundry rooms, 2.5 bathrooms, office space, and mechanical room.
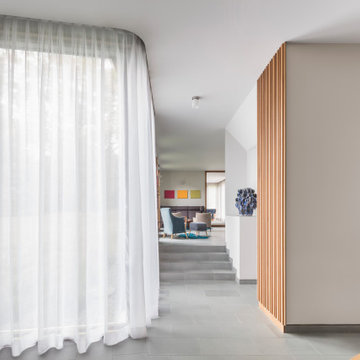
Inspiration for an expansive modern foyer in Detroit with white walls, limestone floors, a single front door, a light wood front door, blue floor and panelled walls.
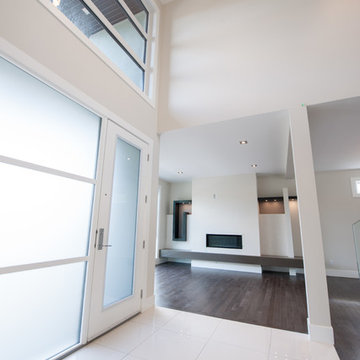
New custom home unit designed to make your home – your comfort sanctuary, and along with it giving you a gorgeous in-law suite unit.
Photo of an expansive modern foyer in Calgary with white walls, porcelain floors, a single front door, a light wood front door and white floor.
Photo of an expansive modern foyer in Calgary with white walls, porcelain floors, a single front door, a light wood front door and white floor.
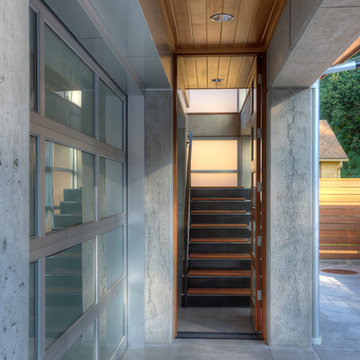
Entry. Photography by Lucas Henning.
Small modern front door in Seattle with beige walls, concrete floors, a single front door, a light wood front door and beige floor.
Small modern front door in Seattle with beige walls, concrete floors, a single front door, a light wood front door and beige floor.
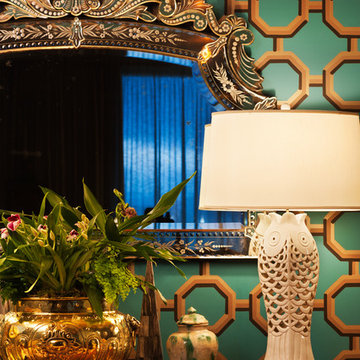
David Papazian
Photo of a large eclectic foyer in Portland with multi-coloured walls, medium hardwood floors, a double front door and a light wood front door.
Photo of a large eclectic foyer in Portland with multi-coloured walls, medium hardwood floors, a double front door and a light wood front door.
Entryway Design Ideas with a Light Wood Front Door
9