Entryway Design Ideas with a Light Wood Front Door
Refine by:
Budget
Sort by:Popular Today
221 - 240 of 357 photos
Item 1 of 3
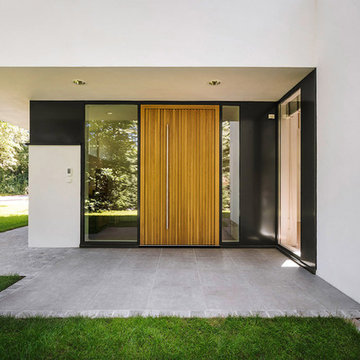
Das freistehende Wohnhaus erfährt durch zwei wesentliche Aspekte des Grundstücks und der Nutzung seine besondere Gestalt: Das Grundstück ist von sehr schönem altem Baumbestand geprägt - aber auch in der Bebaubarkeit eingeschränkt. Es galt, das Gebäude schonend zwischen den Bäumen einzufügen und zugleich eine möglichst große verbleibende Gartenfläche zu erzeugen. Die Bauherrin ist Konzertpianistin mit japanischer Herkunft. Im Haus sollen Konzerte gegeben werden. Der Aufstellungsort des Flügels, seine Sicht- und Hörbarkeit während der Proben und Aufführungen, bildete daher den Ausgangspunkt aller innenräumlichen Überlegungen. Neben diesen besonderen Anforderungen dient das Haus als Zuhause für eine fünfköpfige Familie und Gäste, mit allen Anforderungen an den Alltag.
Der Entwurf gliedert das Raumprogramm zunächst in drei Bereiche - Wohnbereich, Gastbereich und Schlafbereich – und ordnet diese kubischen Baukörpern zu. Diese Kuben werden so miteinander verschränkt, dass räumliche Schnittmengen entstehen - deutlich erkennbar in dem zentralen zweigeschossigen Raum. Diese Vorgehensweise erlaubt zweierlei: Zum einen wird über den zentralen Raum der Bezug zum Konzertflügel über beide Ebenen des Hauses herstellt. Zum anderen kann das Obergeschoss des Hauses über dem Wurzelbereich der alten Bäume auskragen und so das Grundstück optimal nutzen. Der Neubau wirkt von Anfang an eingewachsen.
Das Gebäude entwickelt sich scheinbar unabhängig von den statischen Notwendigkeiten, denn die Öffnungen der unteren Kuben befinden sich immer genau dort, wo eigentlich der obere Kubus auflagern müsste. Der obere Kubus scheint aus den unteren Kuben herausgezogen zu sein. Die Oberflächen des Hauses betonen dieses volumetrische Spiel der Baukörper. Große, dunkel abgesetzte Fensterelemente aus eloxiertem Aluminium sind flächenbündig in die glatte Putzfassade eingelassen. Wandstärken und Lastabtrag des Gebäudes werden nicht offenbart. Die Holzarbeiten aus massiver Eiche im Inneren und im Eingangsbereich verweisen auf traditionelle japanische Trennwände (Shōji).
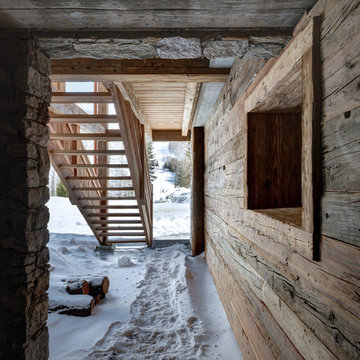
This is an example of a large country entry hall in Milan with multi-coloured walls, a single front door and a light wood front door.
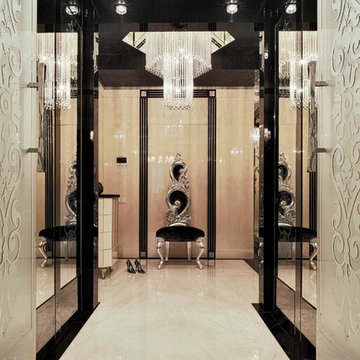
This is an example of a small eclectic vestibule in Moscow with marble floors, multi-coloured walls, a single front door and a light wood front door.
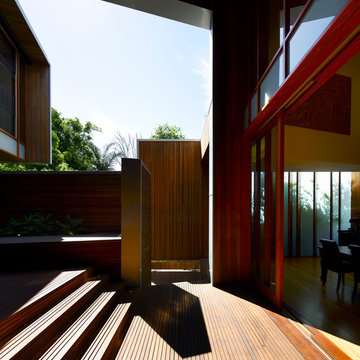
Arbour House, located on the Bulimba Reach of the Brisbane River, is a study in siting and intricate articulation to yield views and landscape connections .
The long thin 13 meter wide site is located between two key public spaces, namely an established historic arbour of fig trees and a public riverfront boardwalk. The site which once formed part of the surrounding multi-residential enclave is now distinquished by a new single detached dwelling. Unlike other riverfront houses, the new dwelling is sited a respectful distance from the rivers edge, preserving an 80 year old Poincianna tree and historic public views from the boardwalk of the adjoining heritage listed dwelling.
The large setback creates a platform for a private garden under the shade of the canopy of the Poincianna tree. The level of the platform and the height of the Poincianna tree and the Arbour established the two datums for the setout of public and private spaces of the dwelling. The public riverfront living levels are adjacent to this space whilst the rear living spaces are elevated above the garage to look into the canopy of the Arbour. The private bedroom spaces of the upper level are raised to a height to afford views of the tree canopy and river yet privacy from the public river boardwalk.
The dwelling adopts a courtyard typology with two pavilions linked by a large double height stairwell and external courtyard. The form is conceptualised as an object carved from a solid volume of the allowable building area with the courtyard providing a protective volume from which to cross ventilate each of the spaces of the house and to allow the different spaces of the house connection but also discrete and subtle separation – the family home as a village. Photo Credits: Scott Burrows
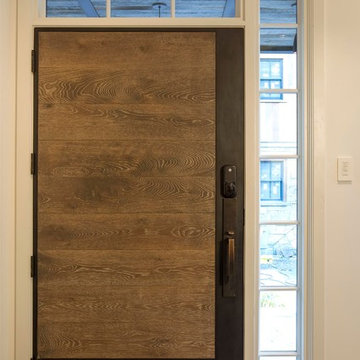
This is an example of a mid-sized contemporary front door in Denver with white walls, a single front door and a light wood front door.
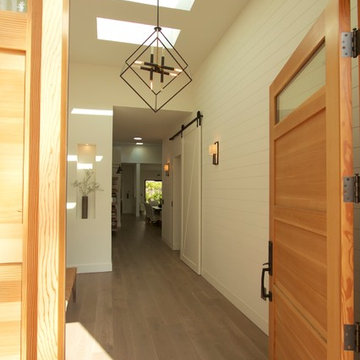
Effectively a completely new home, this remodel and addition moved a detached garage to the front of property to create a full size rear yard. The family and living areas of the home feature clerestory window ringed high ceilings to complement the open plan. We've highlighted this space from front to rear with butterfly roofs, a dramatic design statement from the street. A mud room, laundry and walk-in pantry round out the conveniences.
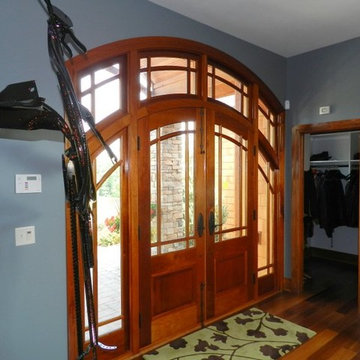
Design ideas for an expansive modern front door in New York with blue walls, light hardwood floors, a double front door and a light wood front door.
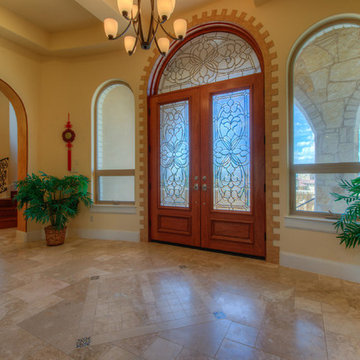
Expansive mediterranean front door in Austin with a double front door and a light wood front door.
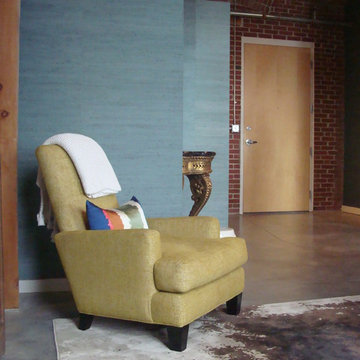
Loft living-redesigned and rediscovered. The exposed brick walls, tall windows and concrete floors, gave the perfect backdrop to fabulous furniture selections. From vintage antiques to new modern accent pieces, this space came together seamlessly.
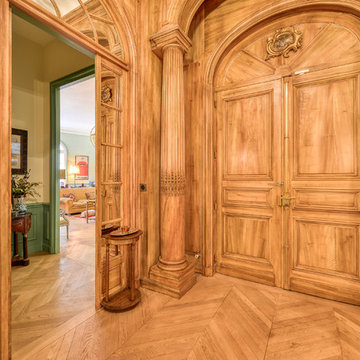
Meero
Inspiration for a mid-sized contemporary foyer in Paris with a double front door, light hardwood floors and a light wood front door.
Inspiration for a mid-sized contemporary foyer in Paris with a double front door, light hardwood floors and a light wood front door.
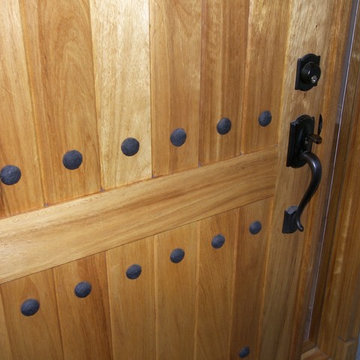
Photo of a mid-sized transitional front door in Miami with grey walls, a single front door, a light wood front door and porcelain floors.
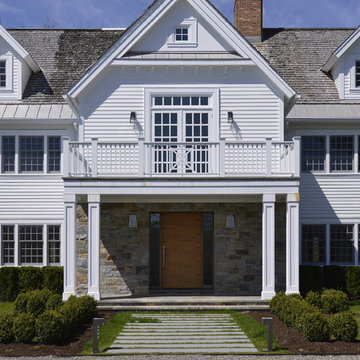
Architecture as a Backdrop for Living™
©2015 Carol Kurth Architecture, PC
www.carolkurtharchitects.com (914) 234-2595 | Bedford, NY Photography by Peter Krupenye
Construction by Legacy Construction Northeast
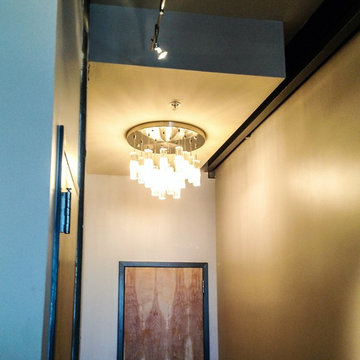
Custom Modern light in the entrance.
Design ideas for a small modern foyer in Atlanta with grey walls, dark hardwood floors, a single front door and a light wood front door.
Design ideas for a small modern foyer in Atlanta with grey walls, dark hardwood floors, a single front door and a light wood front door.
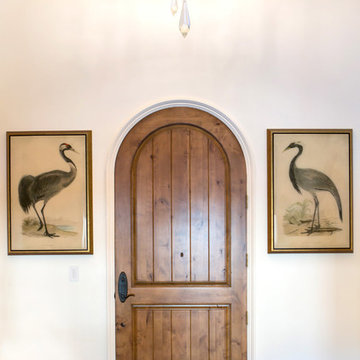
Lori Dennis Interior Design
SoCal Contractor Construction
Erika Bierman Photography
This is an example of a large traditional front door in San Diego with white walls, medium hardwood floors, a single front door and a light wood front door.
This is an example of a large traditional front door in San Diego with white walls, medium hardwood floors, a single front door and a light wood front door.
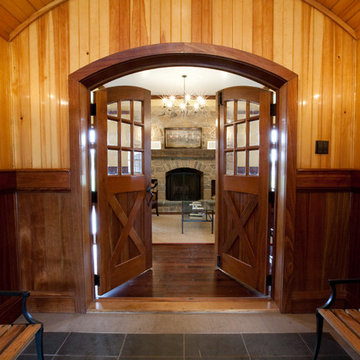
Entrance
Inspiration for an expansive traditional front door in New York with a double front door and a light wood front door.
Inspiration for an expansive traditional front door in New York with a double front door and a light wood front door.
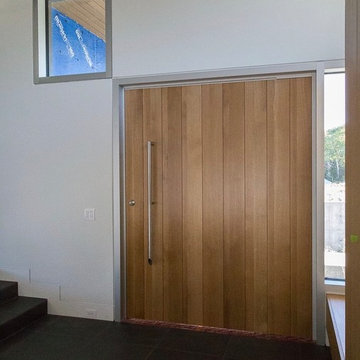
This pivot door features rift cut white oak with a clear finish. The door is 6 feet wide by 8 feet high.
This is an example of an expansive contemporary front door in Other with a pivot front door and a light wood front door.
This is an example of an expansive contemporary front door in Other with a pivot front door and a light wood front door.
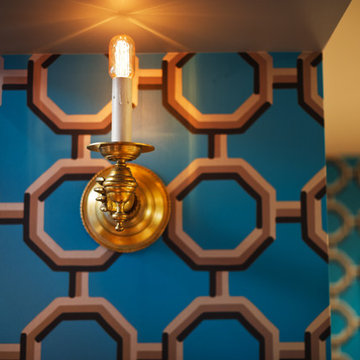
David Papazian
Large eclectic foyer in Portland with multi-coloured walls, medium hardwood floors, a double front door and a light wood front door.
Large eclectic foyer in Portland with multi-coloured walls, medium hardwood floors, a double front door and a light wood front door.
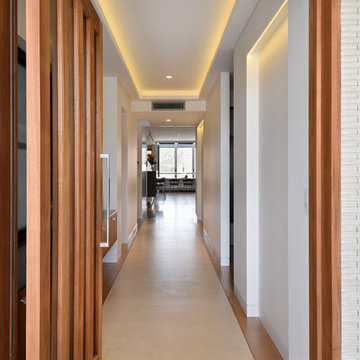
This home was built and designed to serve both the current and future generations of the family by being flexible to meet their ever changing needs. The home also needed to stand the test of time in terms of functionality and timelessness of style, be environmentally responsible, and conform and enhance the current streetscape and the suburb.
The home includes several sustainable features including an integrated control system to open and shut windows and monitor power resources. Because of these integrated technology features, this house won the CEDIA Best Integrated Home Worldwide 2016 Award.
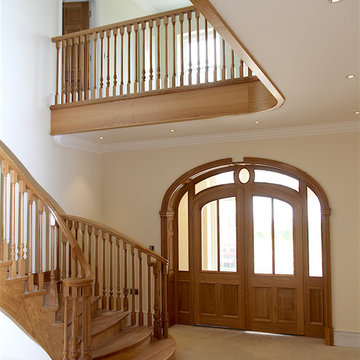
Pascal Silvestre
Design ideas for a large traditional entry hall in Other with beige walls, carpet, a double front door and a light wood front door.
Design ideas for a large traditional entry hall in Other with beige walls, carpet, a double front door and a light wood front door.
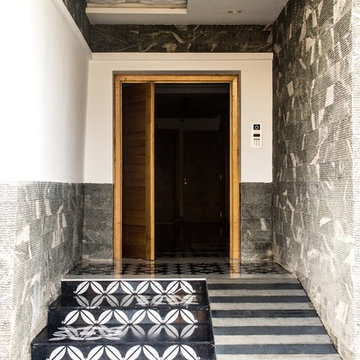
MEKAI
Inspiration for a large contemporary front door in Other with white walls, marble floors, a pivot front door, a light wood front door and multi-coloured floor.
Inspiration for a large contemporary front door in Other with white walls, marble floors, a pivot front door, a light wood front door and multi-coloured floor.
Entryway Design Ideas with a Light Wood Front Door
12