All Wall Treatments Entryway Design Ideas with a Light Wood Front Door
Refine by:
Budget
Sort by:Popular Today
201 - 220 of 326 photos
Item 1 of 3
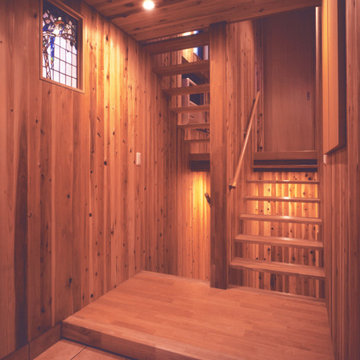
玄関は、無垢板張りの床、杉板張りの壁、杉板張りの天井で構成され山小屋の雰囲気を出しています。
Small scandinavian entry hall in Other with beige walls, medium hardwood floors, a single front door, a light wood front door, beige floor, wood and decorative wall panelling.
Small scandinavian entry hall in Other with beige walls, medium hardwood floors, a single front door, a light wood front door, beige floor, wood and decorative wall panelling.
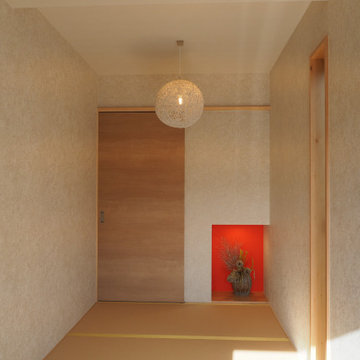
季節を感じられる落ち着いた畳のある玄関。
玄関【床の間】の壁紙クロスが空間全体を引き締めます。
Design ideas for a large asian entry hall in Other with white walls, tatami floors, a sliding front door, a light wood front door, beige floor, wallpaper and wallpaper.
Design ideas for a large asian entry hall in Other with white walls, tatami floors, a sliding front door, a light wood front door, beige floor, wallpaper and wallpaper.
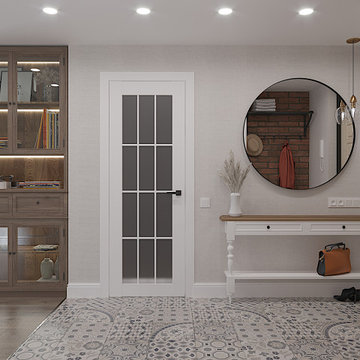
This is an example of a mid-sized midcentury entry hall in Saint Petersburg with beige walls, porcelain floors, a single front door, a light wood front door and wallpaper.
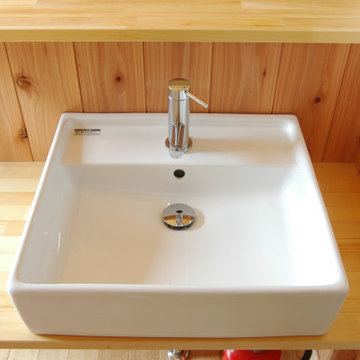
玄関のすぐ脇にある手洗い場。帰宅直後に手洗いでき、お子様にも人気です。
Photo of a mid-sized asian entry hall in Other with white walls, medium hardwood floors, a sliding front door, a light wood front door, brown floor, wood and wood walls.
Photo of a mid-sized asian entry hall in Other with white walls, medium hardwood floors, a sliding front door, a light wood front door, brown floor, wood and wood walls.
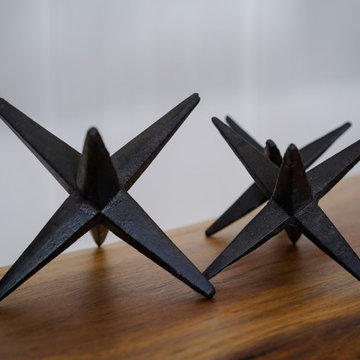
Photo of a large transitional foyer in Other with white walls, light hardwood floors, a single front door, a light wood front door and decorative wall panelling.
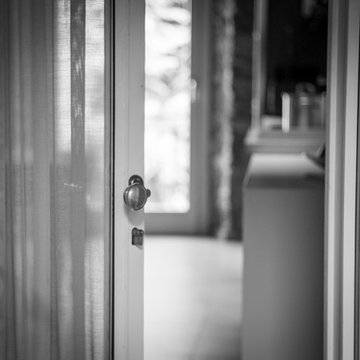
Questo immobile d'epoca trasuda storia da ogni parete. Gli attuali proprietari hanno avuto l'abilità di riuscire a rinnovare l'intera casa (la cui costruzione risale alla fine del 1.800) mantenendone inalterata la natura e l'anima.
Parliamo di un architetto che (per passione ha fondato un'impresa edile in cui lavora con grande dedizione) e di una brillante artista che, con la sua inseparabile partner, realizza opere d'arti a quattro mani miscelando la pittura su tela a collage tratti da immagini di volti d'epoca. L'introduzione promette bene...
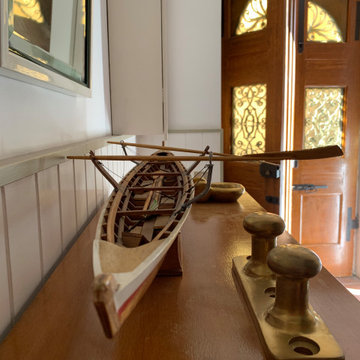
L'entrata con le scale ospita questo bel mobile vintage borchiato e un attaccapanni molto utile per le cime della baca a vela e le borse. Il bel colore arancione caratterizza tutta la palette cromatica della casa, dove ritroveremo assieme ai neutri anche i verdi i rossi.
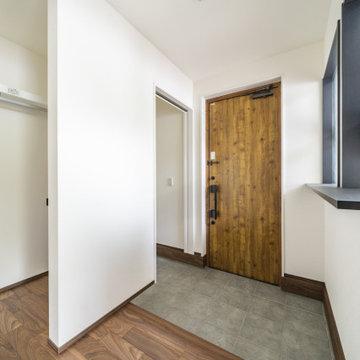
光や風が通りぬけるリビングでゆったりくつろぎたい。
勾配天井にしてより開放的なリビングをつくった。
スチール階段はそれだけでかっこいいアクセントに。
ウォールナットをたくさんつかって落ち着いたコーディネートを。
毎日の家事が楽になる日々の暮らしを想像して。
家族のためだけの動線を考え、たったひとつ間取りを一緒に考えた。
そして、家族の想いがまたひとつカタチになりました。
外皮平均熱貫流率(UA値) : 0.43W/m2・K
気密測定隙間相当面積(C値):0.7cm2/m2
断熱等性能等級 : 等級[4]
一次エネルギー消費量等級 : 等級[5]
構造計算:許容応力度計算
仕様:
長期優良住宅認定
低炭素建築物適合
やまがた健康住宅認定
地域型グリーン化事業(長寿命型)
家族構成:30代夫婦+子供
延床面積:110.96 ㎡ ( 33.57 坪)
竣工:2020年5月
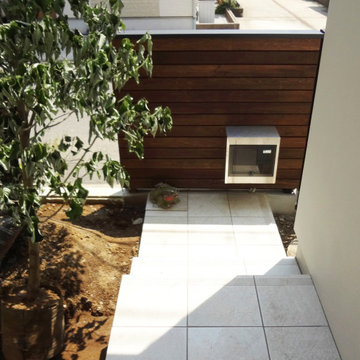
玄関からアプローチを見返す。ポストの左手足下にあるのは、旧宅の庭に置かれていた福蛙。
Photo of a mid-sized entryway in Tokyo with white walls, ceramic floors, a sliding front door, a light wood front door, grey floor and wallpaper.
Photo of a mid-sized entryway in Tokyo with white walls, ceramic floors, a sliding front door, a light wood front door, grey floor and wallpaper.
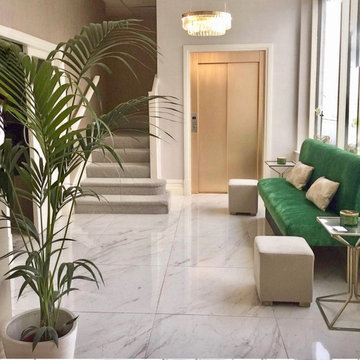
Complete renovation of a landmark hotel in the outskirts of Cardiff.
Large modern foyer in Cardiff with beige walls, porcelain floors, a double front door, a light wood front door, white floor and wallpaper.
Large modern foyer in Cardiff with beige walls, porcelain floors, a double front door, a light wood front door, white floor and wallpaper.
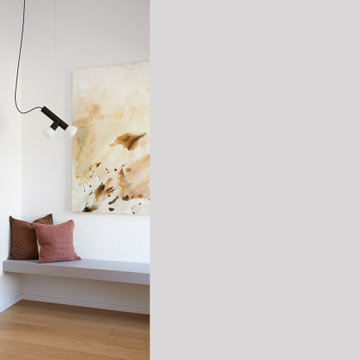
Photo of a mid-sized modern foyer in San Francisco with a light wood front door and wood walls.
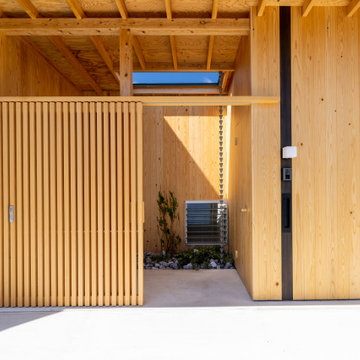
北から南に細く長い、決して恵まれた環境とは言えない敷地。
その敷地の形状をなぞるように伸び、分断し、それぞれを低い屋根で繋げながら建つ。
この場所で自然の恩恵を効果的に享受するための私たちなりの解決策。
雨や雪は受け止めることなく、両サイドを走る水路に受け流し委ねる姿勢。
敷地入口から順にパブリック-セミプライベート-プライベートと奥に向かって閉じていく。
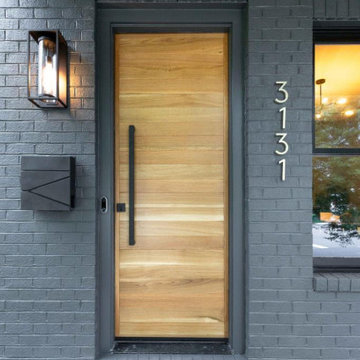
This is an example of a large modern front door in Richmond with grey walls, light hardwood floors, a single front door, a light wood front door, grey floor, timber and brick walls.
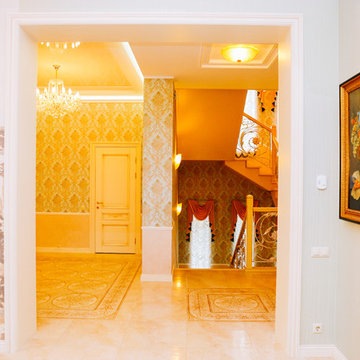
Дом встречает нас просторным холлом и лестницей, ведущей в приватную зону и в цокольный этаж. Цветовая гамма выдержана в светлых, мятно-голубых тонах. Пол из керамогранита дополнен декоративными вставками с "ковровой" раскладкой.
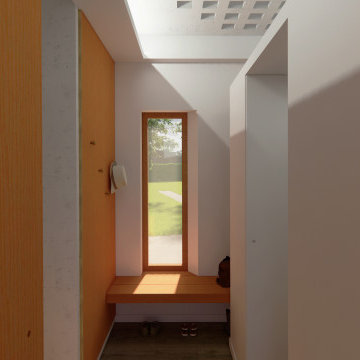
Les vues données depuis l'entrée permettent une transition progressive entre l'intérieur et l'extérieur
Inspiration for a small vestibule in Lille with white walls, a single front door, a light wood front door, grey floor, coffered and decorative wall panelling.
Inspiration for a small vestibule in Lille with white walls, a single front door, a light wood front door, grey floor, coffered and decorative wall panelling.
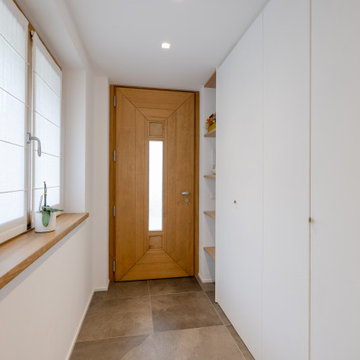
L'Ingresso della casa è separato dalla Zona Giorno da un muro ed un piccolo armadio salvaspazio con ante rasomuro dipinte come il muro stesso e da mensole in legno massello verniciate come il resto dei legni della casa
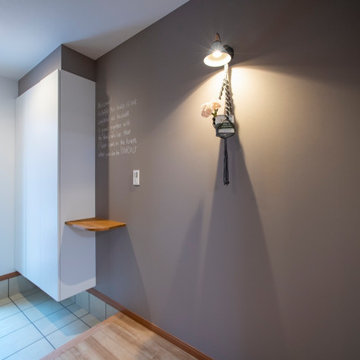
玄関ホールの壁紙は、チョークが使えます。
ウエルカムメッセージを書いたり、おもいおもいの絵を描いたり。
住んでから楽しめる工夫がたくさんあります。
Inspiration for a small midcentury entry hall in Other with grey walls, plywood floors, a single front door, a light wood front door, brown floor, wallpaper and wallpaper.
Inspiration for a small midcentury entry hall in Other with grey walls, plywood floors, a single front door, a light wood front door, brown floor, wallpaper and wallpaper.
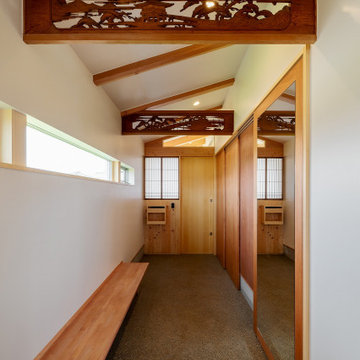
Photo of a large contemporary entry hall in Other with white walls, concrete floors, a sliding front door, a light wood front door, grey floor, exposed beam and planked wall panelling.
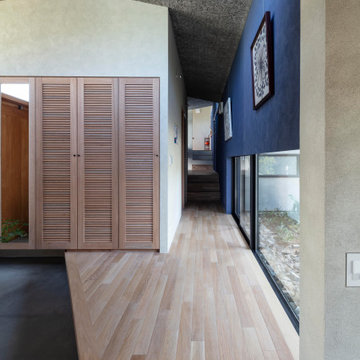
玄関から奥の空間へといざなうように設けられた廊下。少しずつスキップして奥へと導かれていきます。
photo:Shigeo Ogawa
Large scandinavian entry hall in Other with blue walls, light hardwood floors, a pivot front door, a light wood front door, beige floor, recessed and planked wall panelling.
Large scandinavian entry hall in Other with blue walls, light hardwood floors, a pivot front door, a light wood front door, beige floor, recessed and planked wall panelling.
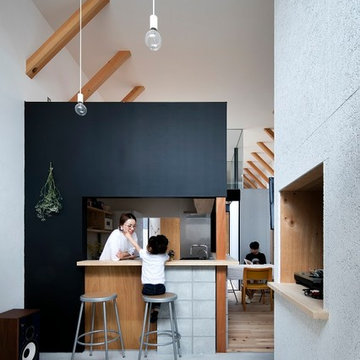
広い玄関土間空間、カフェのようにキッチンカウンターと繋がり、シューズクロークの中には御主人の趣味のDJブースを。
Design ideas for an industrial vestibule in Kobe with white walls, concrete floors, a sliding front door, a light wood front door, grey floor, wallpaper and panelled walls.
Design ideas for an industrial vestibule in Kobe with white walls, concrete floors, a sliding front door, a light wood front door, grey floor, wallpaper and panelled walls.
All Wall Treatments Entryway Design Ideas with a Light Wood Front Door
11