All Wall Treatments Entryway Design Ideas with a Light Wood Front Door
Refine by:
Budget
Sort by:Popular Today
141 - 160 of 324 photos
Item 1 of 3
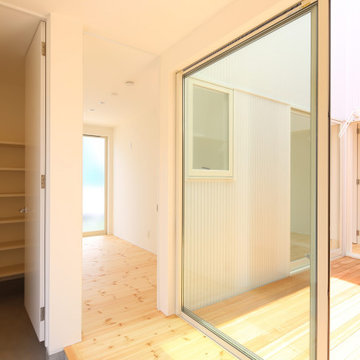
Mid-sized contemporary entry hall in Other with beige walls, light hardwood floors, a sliding front door, a light wood front door, brown floor, wallpaper and wallpaper.
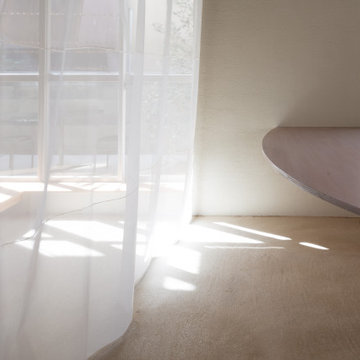
玄関に土間を設け、テーブルを設置しています。土間では簡単な打合せや食事、パーティー、DIYができます。
Inspiration for a mid-sized scandinavian entry hall in Other with white walls, terrazzo floors, a sliding front door, a light wood front door, beige floor, exposed beam and panelled walls.
Inspiration for a mid-sized scandinavian entry hall in Other with white walls, terrazzo floors, a sliding front door, a light wood front door, beige floor, exposed beam and panelled walls.
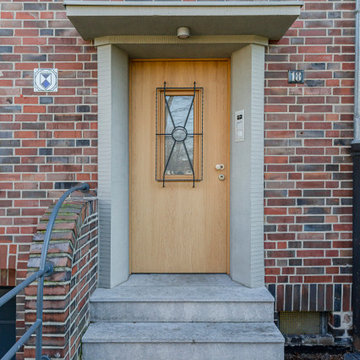
Contemporary front door in Dusseldorf with concrete floors, a single front door, a light wood front door, grey floor and brick walls.
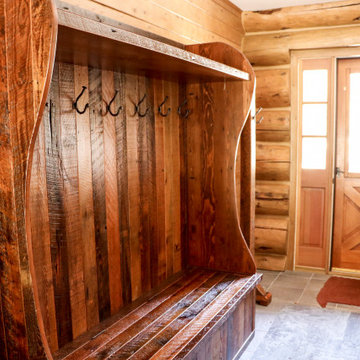
Custom reclaimed barnwood entryway bench and hooks
This is an example of a mid-sized country entry hall in Other with brown walls, slate floors, a single front door, a light wood front door, grey floor and wood walls.
This is an example of a mid-sized country entry hall in Other with brown walls, slate floors, a single front door, a light wood front door, grey floor and wood walls.
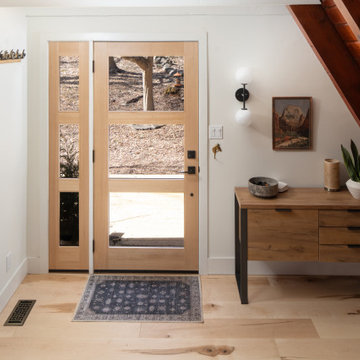
This is an example of a mid-sized midcentury foyer in Philadelphia with white walls, light hardwood floors, a single front door, a light wood front door, brown floor, exposed beam and wood walls.

Photo of a small midcentury foyer in Chicago with multi-coloured walls, ceramic floors, a double front door, a light wood front door, multi-coloured floor, wallpaper and brick walls.
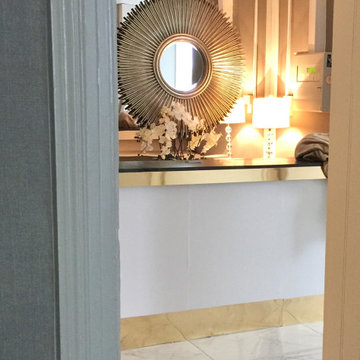
Complete renovation of a landmark hotel in the outskirts of Cardiff.
Large modern foyer in Cardiff with beige walls, porcelain floors, a double front door, a light wood front door, white floor and wallpaper.
Large modern foyer in Cardiff with beige walls, porcelain floors, a double front door, a light wood front door, white floor and wallpaper.
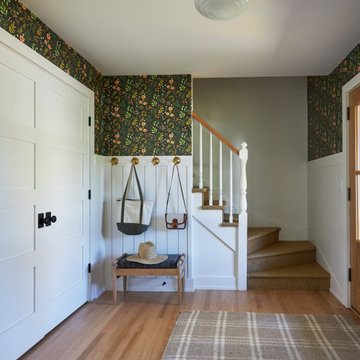
Photo of a small eclectic foyer in Chicago with green walls, light hardwood floors, a single front door, a light wood front door, brown floor and wallpaper.
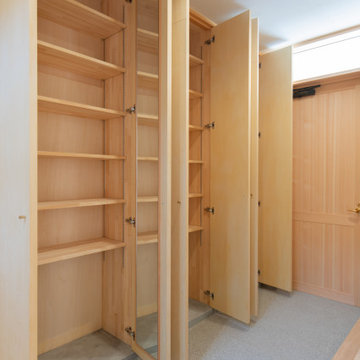
玄関に入ってすぐ右手は大容量の玄関収納、玄関を上がって正面は2階へ上がる階段。右側は家族が増えても大丈なように二つ並んだトイレ。その奥は洗面、家族ロッカーのあるランドリールーム、浴室へと続きます。
株式会社 安田工務店
〒921-8062 金沢市新保本3−147−5
Phone :076-255-7384 / Fax:076-255-7497
Website : www.yasuda-koumuten.com
E-mail : hisayo@yasuda-koumuten.com
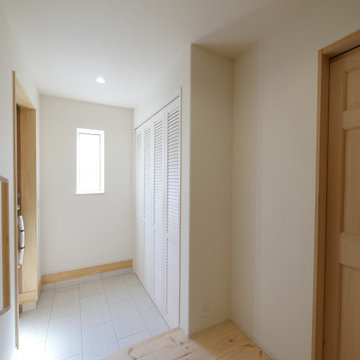
玄関にはシューズクローゼットをつくり靴だけでなく色んなものを収納できるようにしました。
室内は、パインの無垢床と無垢のドアです。
This is an example of a modern entryway in Fukuoka with white walls, light hardwood floors, a dutch front door, a light wood front door, beige floor, wallpaper and wallpaper.
This is an example of a modern entryway in Fukuoka with white walls, light hardwood floors, a dutch front door, a light wood front door, beige floor, wallpaper and wallpaper.
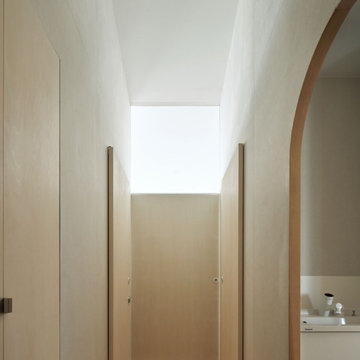
ハイサイドからたっぷりの光が差し込む玄関。右手には玄関洗面。その奥には、シュークローゼットとウォークインクローゼット。クローゼットは、右手の奥に見える扉から出て来ることができる。左手奥の扉はトイレ。そしてトイレからは洗面、お風呂へ行くことができ、全ての菌を劣りた後で、家族のいる広間へ行くことができる。
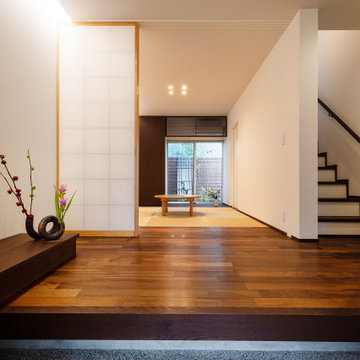
中世古の家 玄関ホールから客間の眺めです
Modern entry hall in Other with a sliding front door, a light wood front door, grey floor, wallpaper and wallpaper.
Modern entry hall in Other with a sliding front door, a light wood front door, grey floor, wallpaper and wallpaper.
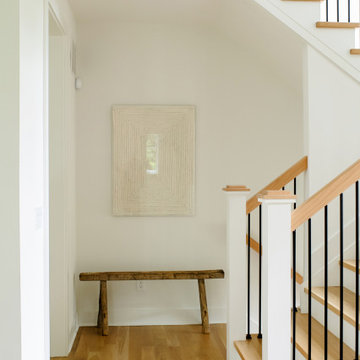
Design ideas for a contemporary foyer in Cincinnati with white walls, light hardwood floors, a double front door, a light wood front door and planked wall panelling.

This Australian-inspired new construction was a successful collaboration between homeowner, architect, designer and builder. The home features a Henrybuilt kitchen, butler's pantry, private home office, guest suite, master suite, entry foyer with concealed entrances to the powder bathroom and coat closet, hidden play loft, and full front and back landscaping with swimming pool and pool house/ADU.
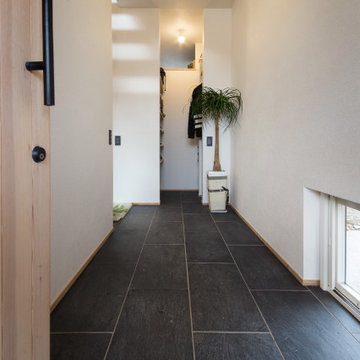
本物の玄昌石で質感を大切にしました。
広すぎず、狭すぎずのちょうどいいスペースを確保することにより、これからの使い方のバリエーションがいろいろ増えていきますね。
色は新築時ではあえて入れす、これから置くもので色付けをしていく予定です。
Design ideas for an entry hall in Other with white walls, a single front door, a light wood front door, black floor, wallpaper and wallpaper.
Design ideas for an entry hall in Other with white walls, a single front door, a light wood front door, black floor, wallpaper and wallpaper.
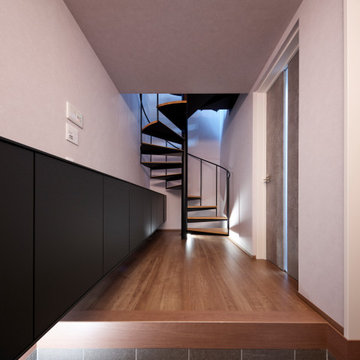
Design ideas for a mid-sized modern entry hall in Osaka with white walls, plywood floors, a light wood front door and wallpaper.
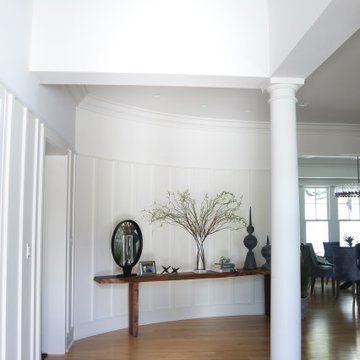
Photo of a large transitional foyer in Other with white walls, light hardwood floors, a single front door, a light wood front door and decorative wall panelling.
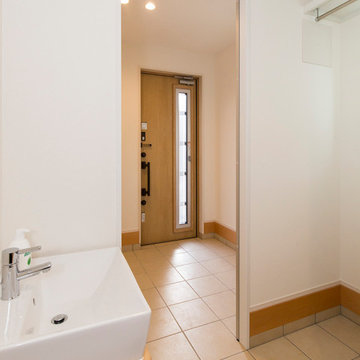
家族玄関に洗面台を設けているので、帰宅後すぐに手洗い・うがいができます。
This is an example of a mid-sized modern entryway in Other with white walls, ceramic floors, a single front door, a light wood front door, beige floor and wallpaper.
This is an example of a mid-sized modern entryway in Other with white walls, ceramic floors, a single front door, a light wood front door, beige floor and wallpaper.
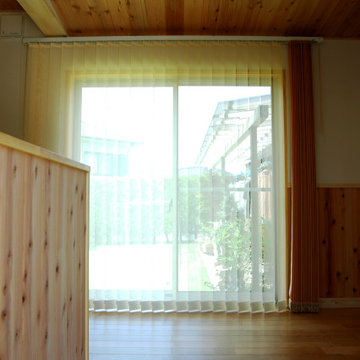
正面の窓越しに芝生の中庭をのぞめる玄関ホール。左手の腰壁裏に手洗い場をもうけてあります。
Inspiration for a mid-sized asian entry hall in Other with white walls, medium hardwood floors, a sliding front door, a light wood front door, brown floor, wood and wood walls.
Inspiration for a mid-sized asian entry hall in Other with white walls, medium hardwood floors, a sliding front door, a light wood front door, brown floor, wood and wood walls.
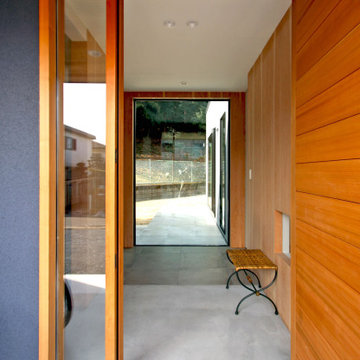
土間とフロアをフラットにしスッキリと納めた玄関周り。
シュークローク
Photo of an entryway in Other with blue walls, ceramic floors, a single front door, a light wood front door, grey floor, wallpaper and wood walls.
Photo of an entryway in Other with blue walls, ceramic floors, a single front door, a light wood front door, grey floor, wallpaper and wood walls.
All Wall Treatments Entryway Design Ideas with a Light Wood Front Door
8