All Wall Treatments Entryway Design Ideas with a Light Wood Front Door
Refine by:
Budget
Sort by:Popular Today
121 - 140 of 324 photos
Item 1 of 3
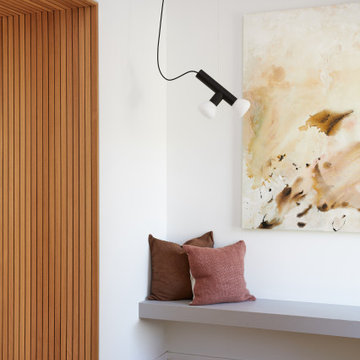
This Australian-inspired new construction was a successful collaboration between homeowner, architect, designer and builder. The home features a Henrybuilt kitchen, butler's pantry, private home office, guest suite, master suite, entry foyer with concealed entrances to the powder bathroom and coat closet, hidden play loft, and full front and back landscaping with swimming pool and pool house/ADU.
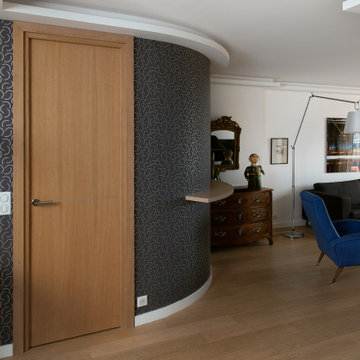
Chambre d'ami avec mur arrondi donnant sur le salon
Etagère sur mesure arrondi
Papier peint graphique
porte toute hauteur sur mesure
éclairage corniche
verrière sur mesure pour une cuisine semi-ouverte
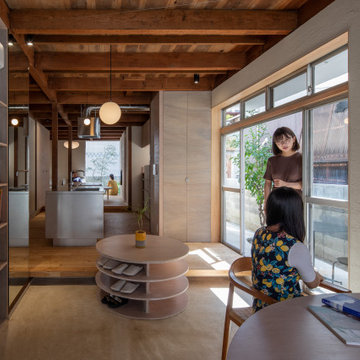
手前から、土間・キッチン・リビングとステップフロアで連続した空間になっています。また周りはぐるりとテラスが取り囲む。気分に合わせて様々な居場所を選び取れます。
Photo of a large mediterranean mudroom in Other with beige walls, a sliding front door, a light wood front door, beige floor, wood and planked wall panelling.
Photo of a large mediterranean mudroom in Other with beige walls, a sliding front door, a light wood front door, beige floor, wood and planked wall panelling.
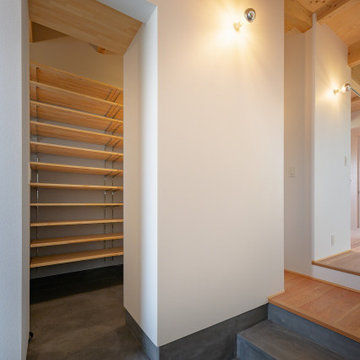
Inspiration for a contemporary entry hall in Other with white walls, concrete floors, a single front door, a light wood front door, black floor, exposed beam and wallpaper.
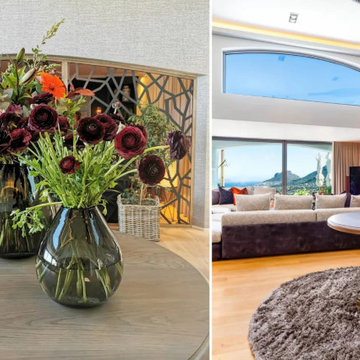
Once you step into the entrance at our Ruyteplaats project, you are immediately drawn towards the sprawling views across Hout Bay and the ocean below.
Cheryl wanted this space to feel warm and inviting, pulling you in towards the areas that lie beyond, by designing bespoke items with lots of rich woods, texture and a colour palette of Neutrals, Deep Blue Jewel tones and rich Tans.
The double volume entrance area called for bold light fittings in the form of 3 x Black pendants which hang at various heights, never detracting from the views ahead.
A gorgeous, round, bespoke flower table with hand carved detailing on the base, holds hand blown glass vases with a colourful array of fresh flowers, which welcomes one and causes one to pause here and take a breath, before taking in the rest of the open plan space.
Two bespoke custom designed consol tables flank the striking front door.
Cheryl loves layering with textures to create depth, and the wall paper used on these walls have just the right amount of tactility to add more interest.
Plants in wicker baskets gives life to any space, and the custom designed screen behind the plants seperate the Library from the Entrance Hall, giving the Library a bit of privacy but still allowing maximum light in this space.
It’s all in the details, always and in all ways.
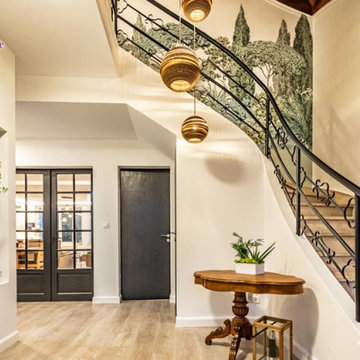
Photo of a large transitional front door in Clermont-Ferrand with white walls, light hardwood floors, a light wood front door, beige floor and wallpaper.
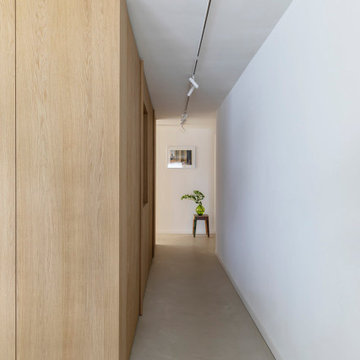
Beautiful Joinery concept in an apartment in Essen (Germany)
Design ideas for a mid-sized contemporary front door in Melbourne with beige walls, light hardwood floors, a single front door, a light wood front door, beige floor, wallpaper and wallpaper.
Design ideas for a mid-sized contemporary front door in Melbourne with beige walls, light hardwood floors, a single front door, a light wood front door, beige floor, wallpaper and wallpaper.
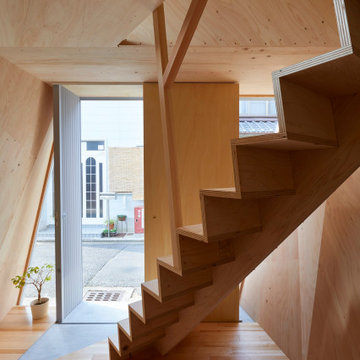
玄関扉を開けたところ。
Inspiration for a small industrial front door in Kyoto with light hardwood floors, a sliding front door, a light wood front door, wood and wood walls.
Inspiration for a small industrial front door in Kyoto with light hardwood floors, a sliding front door, a light wood front door, wood and wood walls.
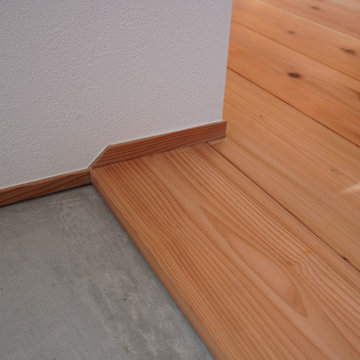
This is an example of a small entry hall in Other with white walls, concrete floors, a single front door, a light wood front door, grey floor, wallpaper and wallpaper.
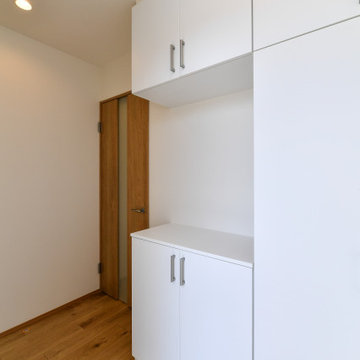
Photo of a modern entry hall in Other with white walls, a single front door, a light wood front door, beige floor, wallpaper and wallpaper.
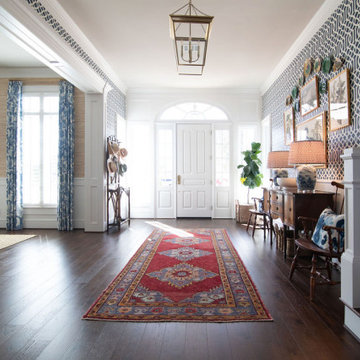
Design ideas for a large traditional foyer in Houston with white walls, dark hardwood floors, a single front door, a light wood front door, brown floor and wallpaper.
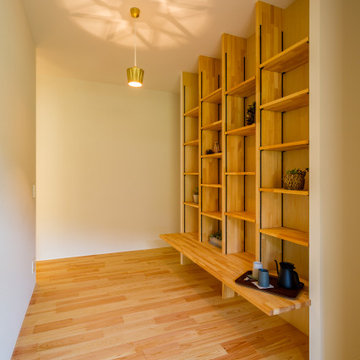
Design ideas for a mediterranean entry hall in Other with white walls, concrete floors, a single front door, a light wood front door, grey floor, wallpaper and wallpaper.
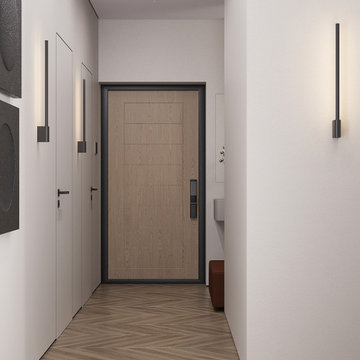
This is an example of a mid-sized contemporary entry hall in Other with white walls, laminate floors, a single front door, a light wood front door, beige floor, recessed and wallpaper.
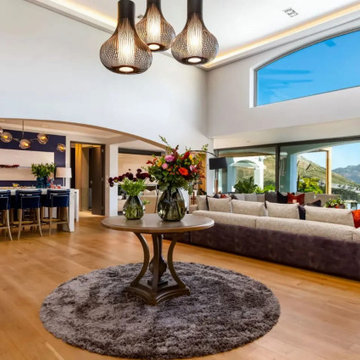
Once you step into the entrance at our Ruyteplaats project, you are immediately drawn towards the sprawling views across Hout Bay and the ocean below.
Cheryl wanted this space to feel warm and inviting, pulling you in towards the areas that lie beyond, by designing bespoke items with lots of rich woods, texture and a colour palette of Neutrals, Deep Blue Jewel tones and rich Tans.
The double volume entrance area called for bold light fittings in the form of 3 x Black pendants which hang at various heights, never detracting from the views ahead.
A gorgeous, round, bespoke flower table with hand carved detailing on the base, holds hand blown glass vases with a colourful array of fresh flowers, which welcomes one and causes one to pause here and take a breath, before taking in the rest of the open plan space.
Two bespoke custom designed consol tables flank the striking front door.
Cheryl loves layering with textures to create depth, and the wall paper used on these walls have just the right amount of tactility to add more interest.
Plants in wicker baskets gives life to any space, and the custom designed screen behind the plants seperate the Library from the Entrance Hall, giving the Library a bit of privacy but still allowing maximum light in this space.
It’s all in the details, always and in all ways.
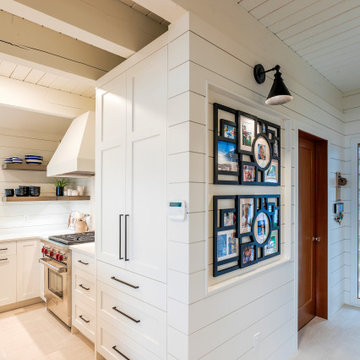
Photo by Brice Ferre
Inspiration for a mid-sized country entry hall in Vancouver with white walls, ceramic floors, a single front door, a light wood front door, beige floor, exposed beam and planked wall panelling.
Inspiration for a mid-sized country entry hall in Vancouver with white walls, ceramic floors, a single front door, a light wood front door, beige floor, exposed beam and planked wall panelling.
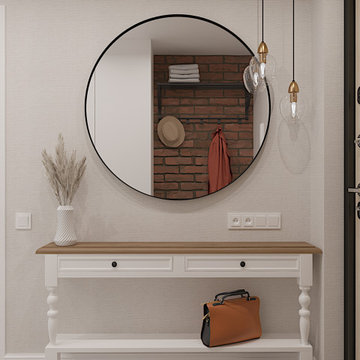
Inspiration for a mid-sized midcentury entry hall in Saint Petersburg with beige walls, porcelain floors, a single front door, a light wood front door and wallpaper.
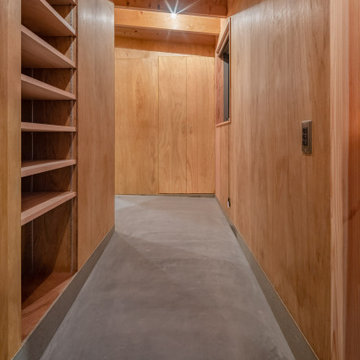
This is an example of a mid-sized modern front door in Other with brown walls, concrete floors, a single front door, a light wood front door, grey floor, exposed beam and planked wall panelling.
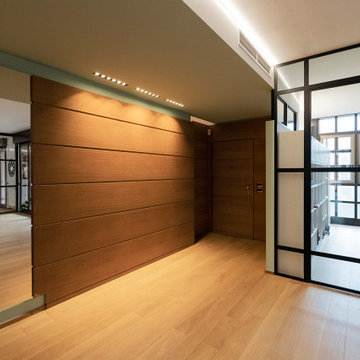
Large modern foyer in Milan with brown walls, light hardwood floors, a single front door, a light wood front door, brown floor, recessed and wood walls.
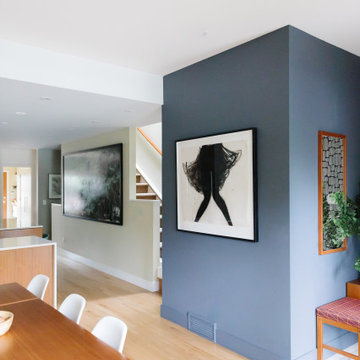
Entry into a modern family home filled with color and textures.
Photo of a mid-sized modern foyer in Calgary with grey walls, light hardwood floors, a single front door, a light wood front door, beige floor, vaulted and wallpaper.
Photo of a mid-sized modern foyer in Calgary with grey walls, light hardwood floors, a single front door, a light wood front door, beige floor, vaulted and wallpaper.
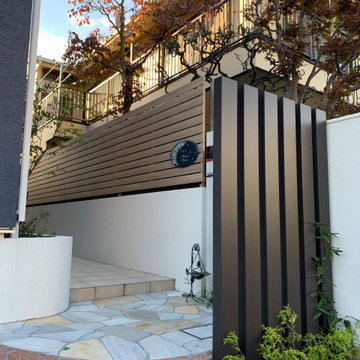
建物基礎と一体化した花壇にジョリパット塗装してみました。玄関までのアプローチ途中に隣地のリビング窓が有り、木調フェンスで目隠しいたしました。
Inspiration for a mid-sized tropical entryway in Tokyo with white walls, granite floors, a sliding front door, a light wood front door, white floor and planked wall panelling.
Inspiration for a mid-sized tropical entryway in Tokyo with white walls, granite floors, a sliding front door, a light wood front door, white floor and planked wall panelling.
All Wall Treatments Entryway Design Ideas with a Light Wood Front Door
7