All Wall Treatments Entryway Design Ideas with a Light Wood Front Door
Refine by:
Budget
Sort by:Popular Today
101 - 120 of 324 photos
Item 1 of 3
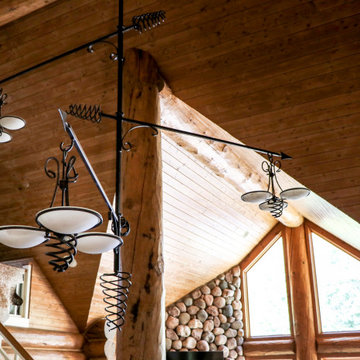
Custom Whimsical forged iron chandelier
Inspiration for a large country foyer in Other with brown walls, slate floors, a single front door, a light wood front door, grey floor and wood walls.
Inspiration for a large country foyer in Other with brown walls, slate floors, a single front door, a light wood front door, grey floor and wood walls.
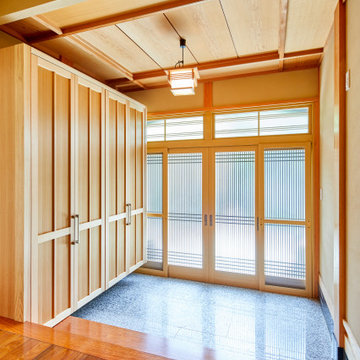
Photo of an entry hall in Other with dark hardwood floors, a sliding front door, a light wood front door, wood and wallpaper.
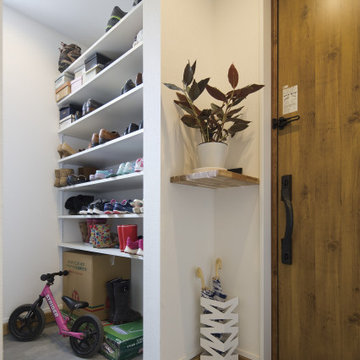
可動式のシューズクロークで収納らくらく。
This is an example of a mid-sized modern mudroom in Tokyo Suburbs with metallic walls, concrete floors, a single front door, a light wood front door, grey floor, wallpaper and wallpaper.
This is an example of a mid-sized modern mudroom in Tokyo Suburbs with metallic walls, concrete floors, a single front door, a light wood front door, grey floor, wallpaper and wallpaper.
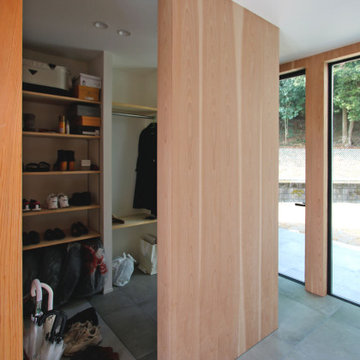
土間とフロアをフラットにしスッキリと納めた玄関周り。
シュークローク
Inspiration for an entryway in Other with blue walls, ceramic floors, a single front door, a light wood front door, grey floor, wallpaper and wood walls.
Inspiration for an entryway in Other with blue walls, ceramic floors, a single front door, a light wood front door, grey floor, wallpaper and wood walls.
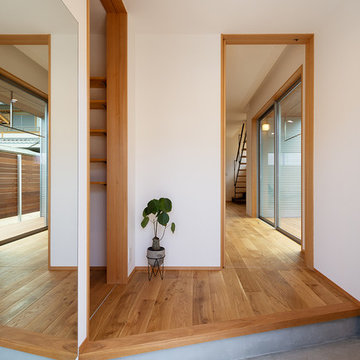
コンパクトな玄関ホール。土間収納と、キッチンへ続くパントリー、ダイニングキッチンへと繋がる空間です。下足等は土間収納に収納することで玄関はすっきりとシンプルな空間としました。
Small asian entry hall in Other with white walls, concrete floors, a sliding front door, a light wood front door, grey floor, wallpaper and wallpaper.
Small asian entry hall in Other with white walls, concrete floors, a sliding front door, a light wood front door, grey floor, wallpaper and wallpaper.
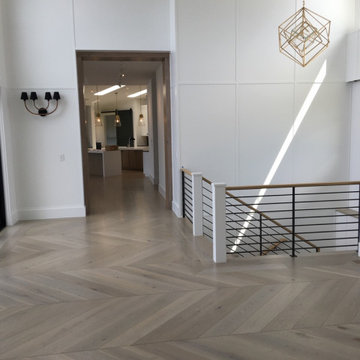
Design ideas for a beach style foyer in Seattle with white walls, light hardwood floors, a single front door, a light wood front door, vaulted and panelled walls.
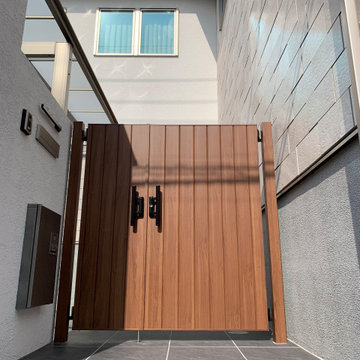
エクステリアの門扉は、玄関門扉に合わせて木調風門扉と致しました。
This is an example of a mid-sized modern front door in Tokyo with beige walls, porcelain floors, a double front door, a light wood front door, black floor and planked wall panelling.
This is an example of a mid-sized modern front door in Tokyo with beige walls, porcelain floors, a double front door, a light wood front door, black floor and planked wall panelling.
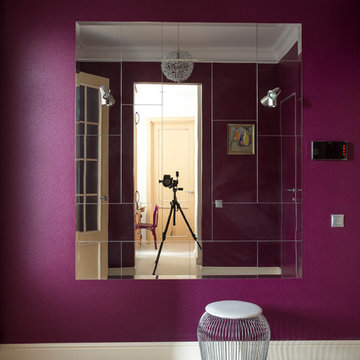
Небольшая прихожая покрашена в брусничный цвет, что придает помешению динамичность и яркость. Зеркало во всю стену расширяет визуально пространство и прибавляет освещенности.
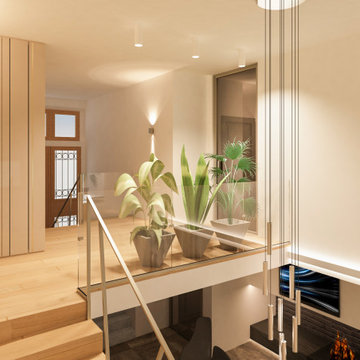
la hall di ingresso, il punto di convergenza di due rampe di scale. Il tutto reso leggero dall'uso di vetro e finiture acciaio per la ringhiera e il parapetto delle scale. Una boiserie con modanature verticale rifinite in ottone, nasconde una serie di armadi contenitivi.
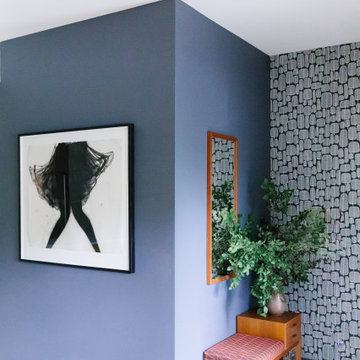
Entry into a modern family home filled with color and textures.
Mid-sized modern foyer in Calgary with grey walls, light hardwood floors, a single front door, a light wood front door, beige floor, vaulted and wallpaper.
Mid-sized modern foyer in Calgary with grey walls, light hardwood floors, a single front door, a light wood front door, beige floor, vaulted and wallpaper.
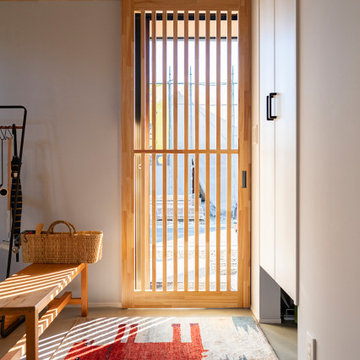
郊外の平屋暮らし。
子育てもひと段落。ご夫婦と愛猫ちゃん達とゆったりと過ごす時間。自分たちの趣味を楽しむ贅沢な大人の平屋暮らし。
Small contemporary front door in Other with grey walls, concrete floors, a sliding front door, a light wood front door, grey floor, wood and planked wall panelling.
Small contemporary front door in Other with grey walls, concrete floors, a sliding front door, a light wood front door, grey floor, wood and planked wall panelling.
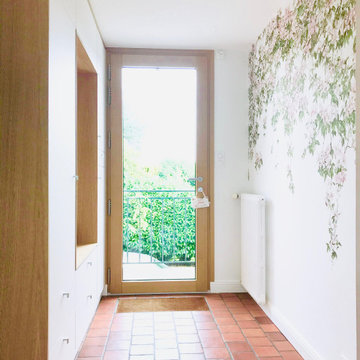
Nous avons changé la porte d'entrée, réalisé un meuble sur mesure, habillé un pan de mur avec les Clématites de Sian Zeng qui sont du plus bel effet.
L'entrée est à présent lumineuse, esthétique et fonctionnelle.
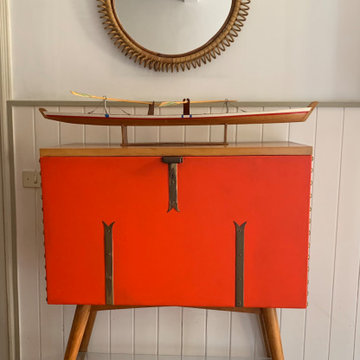
L'entrata con le scale ospita questo bel mobile vintage borchiato e un attaccapanni. Il bel colore arancione caratterizza tutta la palette cromatica della casa, dove ritroveremo assieme ai neutri anche i verdi i rossi.
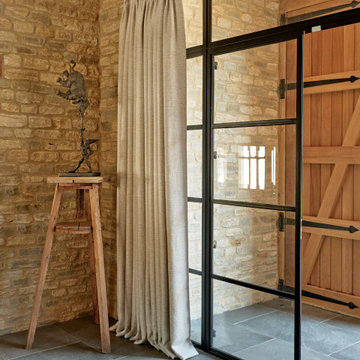
Inspiration for a large eclectic front door in Gloucestershire with beige walls, slate floors, a double front door, a light wood front door, grey floor, vaulted and brick walls.
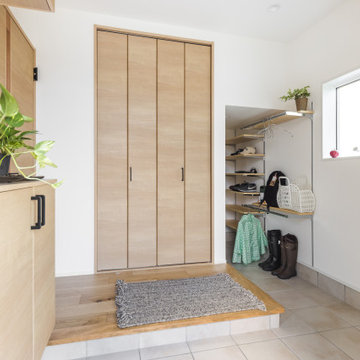
Design ideas for an entryway in Other with white walls, a light wood front door, wallpaper and wallpaper.
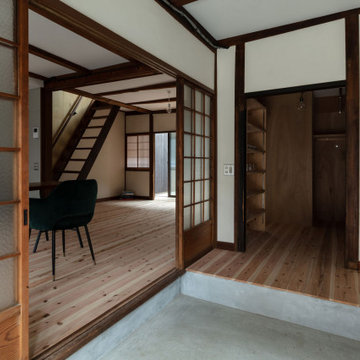
玄関土間。正面の納戸は居間側からも使える動線。(撮影:笹倉洋平)
This is an example of a small country entry hall in Kyoto with white walls, concrete floors, a sliding front door, a light wood front door, grey floor, timber and planked wall panelling.
This is an example of a small country entry hall in Kyoto with white walls, concrete floors, a sliding front door, a light wood front door, grey floor, timber and planked wall panelling.
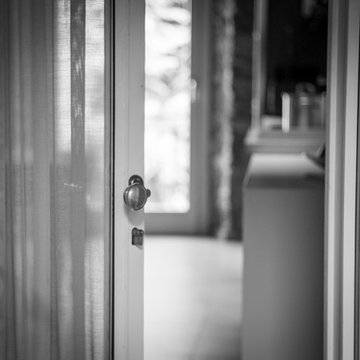
Questo immobile d'epoca trasuda storia da ogni parete. Gli attuali proprietari hanno avuto l'abilità di riuscire a rinnovare l'intera casa (la cui costruzione risale alla fine del 1.800) mantenendone inalterata la natura e l'anima.
Parliamo di un architetto che (per passione ha fondato un'impresa edile in cui lavora con grande dedizione) e di una brillante artista che, con la sua inseparabile partner, realizza opere d'arti a quattro mani miscelando la pittura su tela a collage tratti da immagini di volti d'epoca. L'introduzione promette bene...
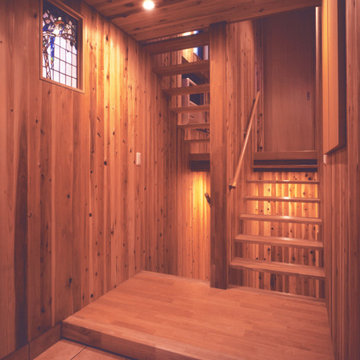
玄関は、無垢板張りの床、杉板張りの壁、杉板張りの天井で構成され山小屋の雰囲気を出しています。
Small scandinavian entry hall in Other with beige walls, medium hardwood floors, a single front door, a light wood front door, beige floor, wood and decorative wall panelling.
Small scandinavian entry hall in Other with beige walls, medium hardwood floors, a single front door, a light wood front door, beige floor, wood and decorative wall panelling.
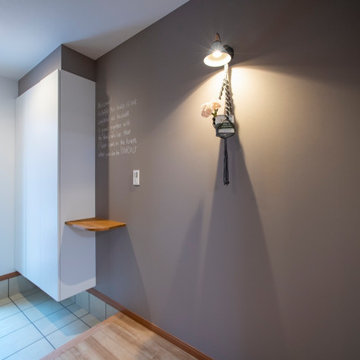
玄関ホールの壁紙は、チョークが使えます。
ウエルカムメッセージを書いたり、おもいおもいの絵を描いたり。
住んでから楽しめる工夫がたくさんあります。
Inspiration for a small midcentury entry hall in Other with grey walls, plywood floors, a single front door, a light wood front door, brown floor, wallpaper and wallpaper.
Inspiration for a small midcentury entry hall in Other with grey walls, plywood floors, a single front door, a light wood front door, brown floor, wallpaper and wallpaper.
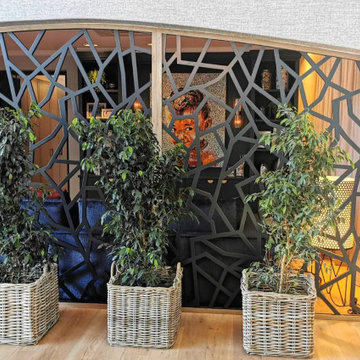
Once you step into the entrance at our Ruyteplaats project, you are immediately drawn towards the sprawling views across Hout Bay and the ocean below.
Cheryl wanted this space to feel warm and inviting, pulling you in towards the areas that lie beyond, by designing bespoke items with lots of rich woods, texture and a colour palette of Neutrals, Deep Blue Jewel tones and rich Tans.
The double volume entrance area called for bold light fittings in the form of 3 x Black pendants which hang at various heights, never detracting from the views ahead.
A gorgeous, round, bespoke flower table with hand carved detailing on the base, holds hand blown glass vases with a colourful array of fresh flowers, which welcomes one and causes one to pause here and take a breath, before taking in the rest of the open plan space.
Two bespoke custom designed consol tables flank the striking front door.
Cheryl loves layering with textures to create depth, and the wall paper used on these walls have just the right amount of tactility to add more interest.
Plants in wicker baskets gives life to any space, and the custom designed screen behind the plants seperate the Library from the Entrance Hall, giving the Library a bit of privacy but still allowing maximum light in this space.
It’s all in the details, always and in all ways.
All Wall Treatments Entryway Design Ideas with a Light Wood Front Door
6