Entryway Design Ideas with a Medium Wood Front Door and a Dark Wood Front Door
Refine by:
Budget
Sort by:Popular Today
81 - 100 of 33,136 photos
Item 1 of 3
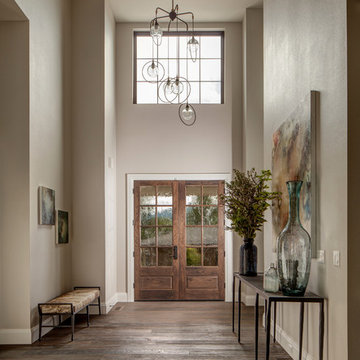
The grand entry sets the tone as you enter this fresh modern farmhouse with high ceilings, clerestory windows, rustic wood tones with an air of European flavor. The large-scale original artwork compliments a trifecta of iron furnishings and the multi-pendant light fixture.
For more photos of this project visit our website: https://wendyobrienid.com.
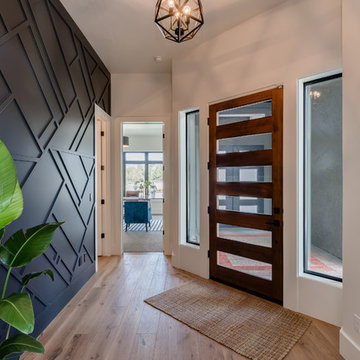
Sunny Daze Photography
Photo of a contemporary foyer in Boise with black walls, light hardwood floors, a single front door, a dark wood front door and brown floor.
Photo of a contemporary foyer in Boise with black walls, light hardwood floors, a single front door, a dark wood front door and brown floor.
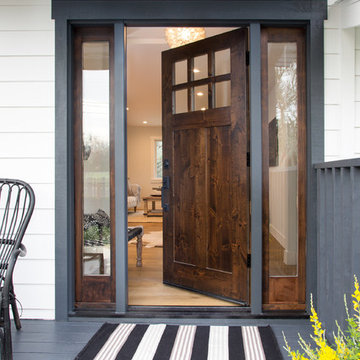
Marcell Puzsar, Bright Room Photography
Inspiration for a mid-sized country front door in San Francisco with a single front door, a dark wood front door, beige floor and medium hardwood floors.
Inspiration for a mid-sized country front door in San Francisco with a single front door, a dark wood front door, beige floor and medium hardwood floors.
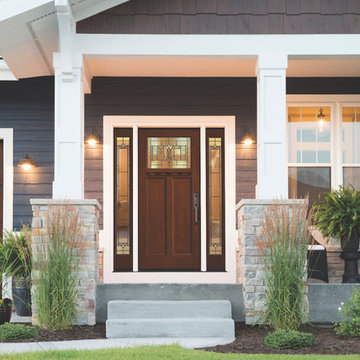
Design ideas for a mid-sized contemporary entryway in Boston with a single front door and a dark wood front door.
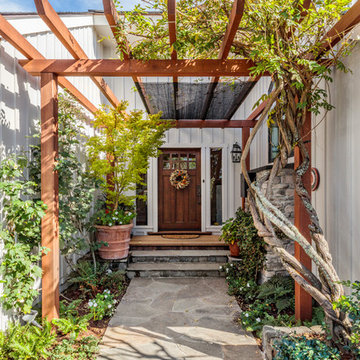
A lush green walkway covered by a custom trellis guides you to the front door of this remodeled home.
Inspiration for a mid-sized traditional front door in Orange County with a single front door and a dark wood front door.
Inspiration for a mid-sized traditional front door in Orange County with a single front door and a dark wood front door.
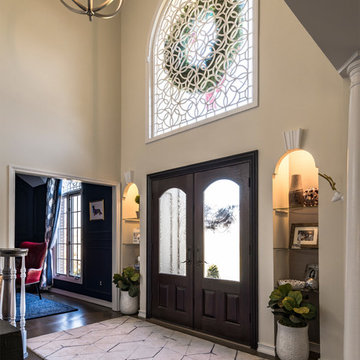
George Paxton
Design ideas for a large transitional foyer in Cincinnati with white walls, dark hardwood floors, a double front door, a dark wood front door and grey floor.
Design ideas for a large transitional foyer in Cincinnati with white walls, dark hardwood floors, a double front door, a dark wood front door and grey floor.
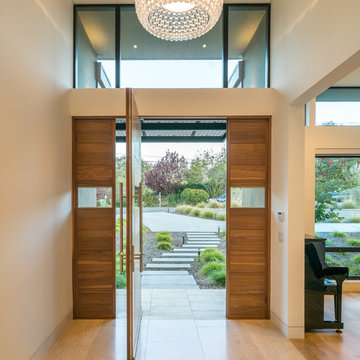
This contemporary residence was completed in 2017. A prominent feature of the home is the large great room with retractable doors that extend the indoor spaces to the outdoors.
Photo Credit: Jason Liske
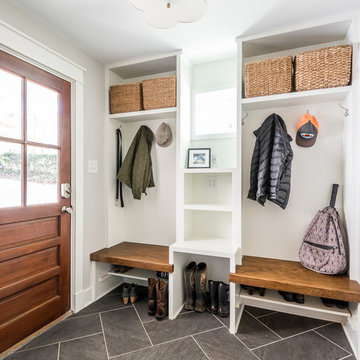
Photo: Eastman Creative
Inspiration for a transitional mudroom in Richmond with grey walls, porcelain floors, a single front door, a medium wood front door and grey floor.
Inspiration for a transitional mudroom in Richmond with grey walls, porcelain floors, a single front door, a medium wood front door and grey floor.
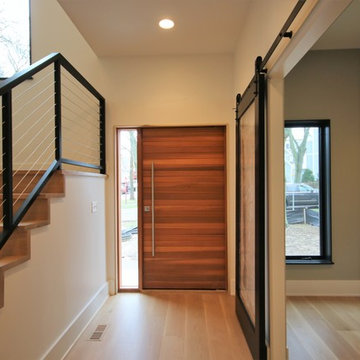
This is an example of a mid-sized modern entry hall in Chicago with white walls, light hardwood floors, a single front door, a dark wood front door and beige floor.
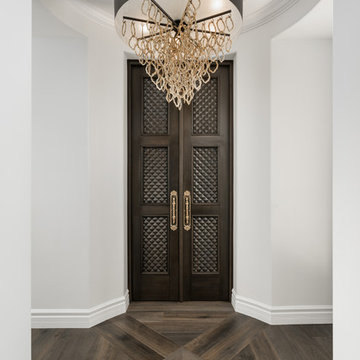
This French Country hallway features a gold and black chandelier, a vaulted tray ceiling, white crown molding, and a wood floor.
Inspiration for an expansive foyer in Phoenix with white walls, dark hardwood floors, a double front door, a dark wood front door and brown floor.
Inspiration for an expansive foyer in Phoenix with white walls, dark hardwood floors, a double front door, a dark wood front door and brown floor.
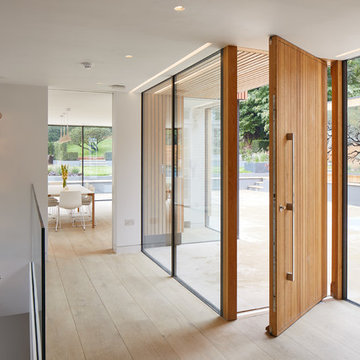
Andy Stagg
Modern foyer in Buckinghamshire with white walls, light hardwood floors, a pivot front door, a medium wood front door and beige floor.
Modern foyer in Buckinghamshire with white walls, light hardwood floors, a pivot front door, a medium wood front door and beige floor.
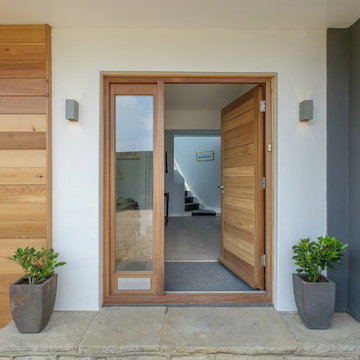
Steve Thearle (Thearle Photography)
Design ideas for a contemporary front door in Other with white walls, a single front door, a medium wood front door and grey floor.
Design ideas for a contemporary front door in Other with white walls, a single front door, a medium wood front door and grey floor.
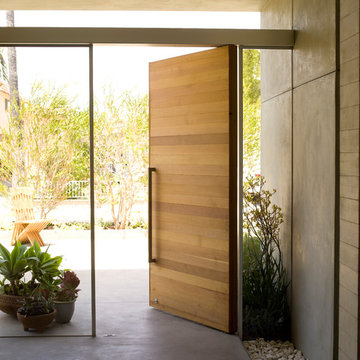
Photography by J Savage Gibson
This is an example of a mid-sized modern foyer in Los Angeles with white walls, concrete floors, a pivot front door, a medium wood front door and grey floor.
This is an example of a mid-sized modern foyer in Los Angeles with white walls, concrete floors, a pivot front door, a medium wood front door and grey floor.
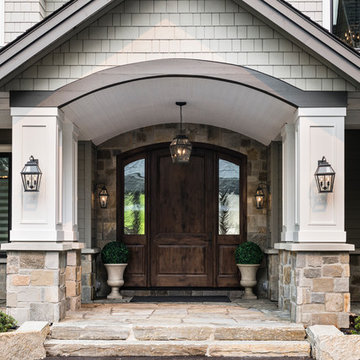
This is an example of a traditional front door in Vancouver with a single front door and a dark wood front door.
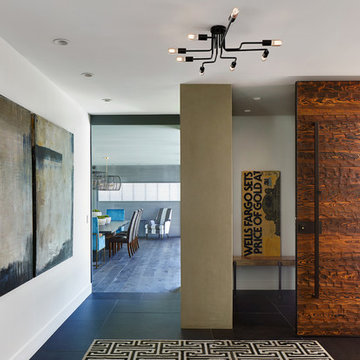
This is an example of an industrial foyer in Austin with white walls, slate floors, a pivot front door, a dark wood front door and black floor.
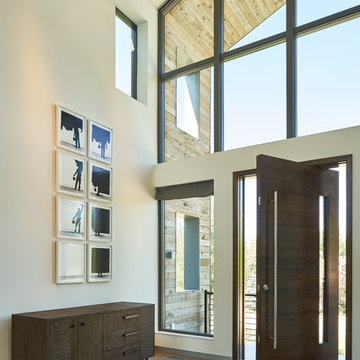
David Agnello
Design ideas for a mid-sized country front door in Salt Lake City with beige walls, dark hardwood floors, a pivot front door, a dark wood front door and brown floor.
Design ideas for a mid-sized country front door in Salt Lake City with beige walls, dark hardwood floors, a pivot front door, a dark wood front door and brown floor.
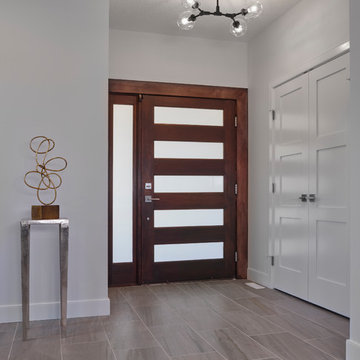
Photo of a mid-sized transitional foyer in Edmonton with grey walls, ceramic floors, a pivot front door, a dark wood front door and grey floor.
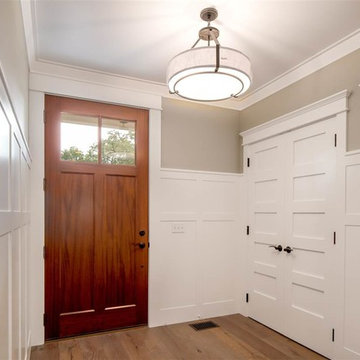
This is an example of a mid-sized arts and crafts entryway in Boston with beige walls, medium hardwood floors, a single front door and a medium wood front door.
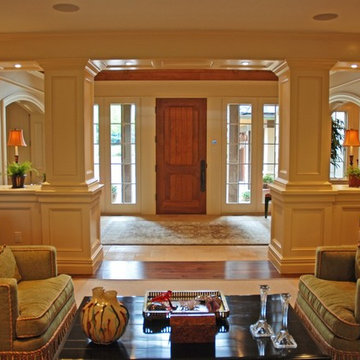
This is an example of a mid-sized traditional foyer in Denver with white walls, ceramic floors, a single front door, a dark wood front door and beige floor.
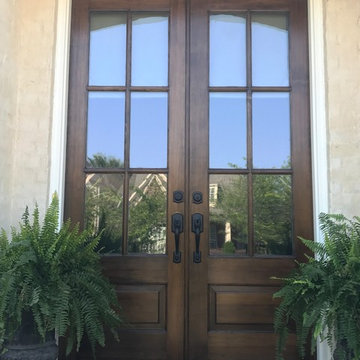
The finished doors with new fixtures. Paint work in Memphis, TN
Mid-sized traditional front door in Other with beige walls, a double front door and a dark wood front door.
Mid-sized traditional front door in Other with beige walls, a double front door and a dark wood front door.
Entryway Design Ideas with a Medium Wood Front Door and a Dark Wood Front Door
5