Entryway Design Ideas with a Medium Wood Front Door and a Dark Wood Front Door
Refine by:
Budget
Sort by:Popular Today
21 - 40 of 33,108 photos
Item 1 of 3
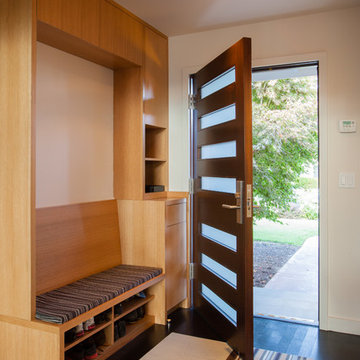
The front entry includes a built-in bench and storage for the family's shoes. Photographer: Tyler Chartier
Mid-sized midcentury foyer in San Francisco with a single front door, a dark wood front door, white walls and dark hardwood floors.
Mid-sized midcentury foyer in San Francisco with a single front door, a dark wood front door, white walls and dark hardwood floors.
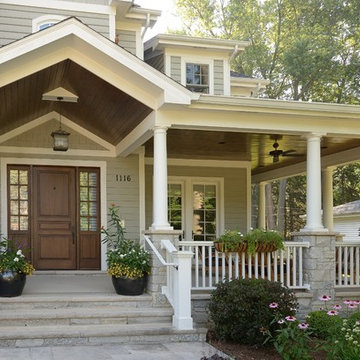
Wrap around front porch - relax, read or socialize here - plenty of space for furniture and seating
Traditional entryway in Chicago with a single front door and a dark wood front door.
Traditional entryway in Chicago with a single front door and a dark wood front door.
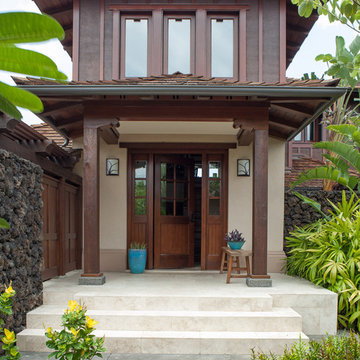
David Duncan Livingston
Photo of a mid-sized tropical entryway in Hawaii with beige walls, a single front door and a dark wood front door.
Photo of a mid-sized tropical entryway in Hawaii with beige walls, a single front door and a dark wood front door.
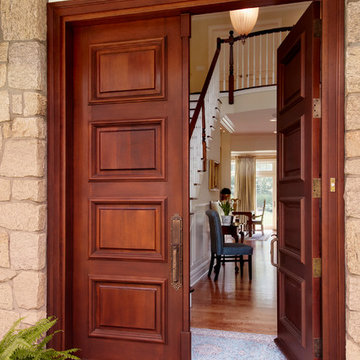
Custom mahogany double doors and hand cut stone for exterior masonry
combined with stained cedar shingles
This is an example of a traditional entryway in New York with a double front door and a dark wood front door.
This is an example of a traditional entryway in New York with a double front door and a dark wood front door.
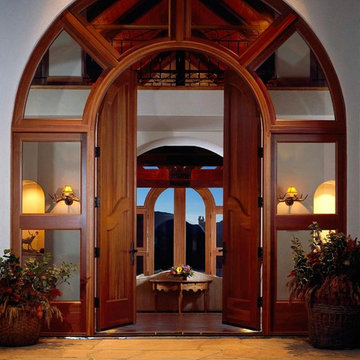
Inspiration for a contemporary entryway in Denver with a double front door and a medium wood front door.
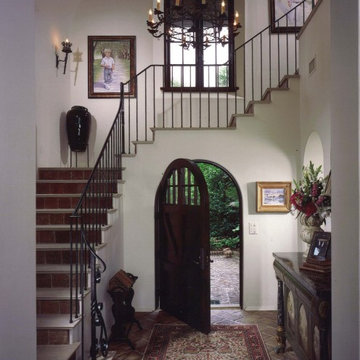
Design ideas for a mediterranean foyer in Atlanta with a single front door and a dark wood front door.
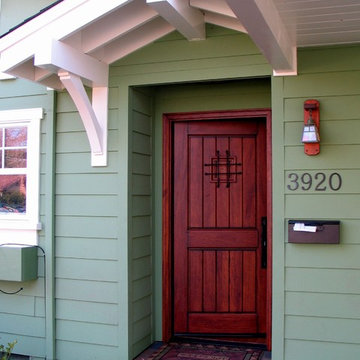
Arts and crafts front door in San Francisco with a single front door and a dark wood front door.

The Balanced House was initially designed to investigate simple modular architecture which responded to the ruggedness of its Australian landscape setting.
This dictated elevating the house above natural ground through the construction of a precast concrete base to accentuate the rise and fall of the landscape. The concrete base is then complimented with the sharp lines of Linelong metal cladding and provides a deliberate contrast to the soft landscapes that surround the property.
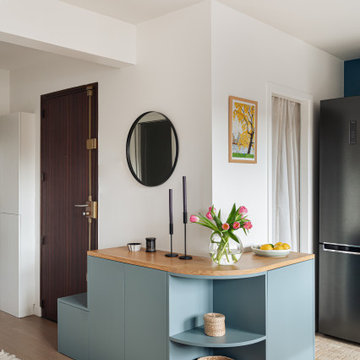
Le meuble d'entrée marquant la transition avec l'espace cuisine
Inspiration for a mid-sized scandinavian foyer in Paris with blue walls, light hardwood floors, a single front door and a dark wood front door.
Inspiration for a mid-sized scandinavian foyer in Paris with blue walls, light hardwood floors, a single front door and a dark wood front door.

Design ideas for a large country foyer in Houston with white walls, medium hardwood floors, a double front door, a dark wood front door, brown floor and wood walls.

Tore out stairway and reconstructed curved white oak railing with bronze metal horizontals. New glass chandelier and onyx wall sconces at balcony.
Inspiration for a large contemporary foyer in Seattle with grey walls, marble floors, a single front door, a medium wood front door, beige floor and vaulted.
Inspiration for a large contemporary foyer in Seattle with grey walls, marble floors, a single front door, a medium wood front door, beige floor and vaulted.
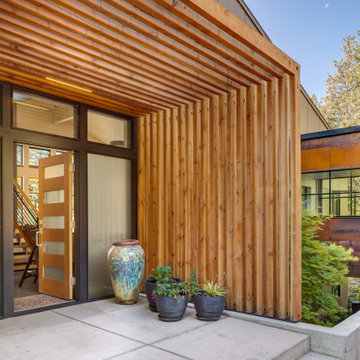
This is an example of a contemporary entryway in Other with a single front door and a medium wood front door.

Photo of a transitional mudroom in Chicago with grey walls, a single front door, a medium wood front door and multi-coloured floor.

Design ideas for a small country front door in San Francisco with white walls, dark hardwood floors, a single front door, a medium wood front door, brown floor and decorative wall panelling.
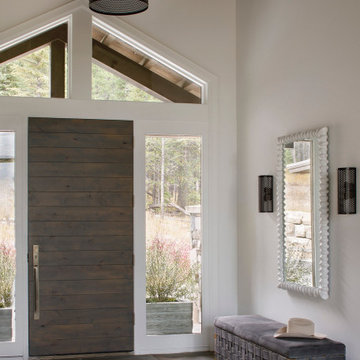
Photo of a country front door in Other with white walls, marble floors, a dark wood front door, brown floor and vaulted.
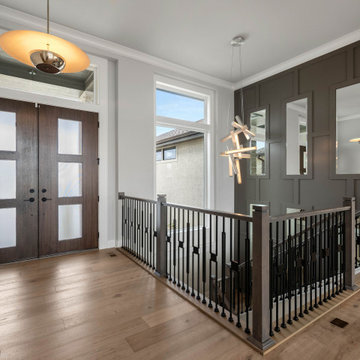
Photo of a transitional foyer in Kansas City with grey walls, medium hardwood floors, a double front door, a dark wood front door, brown floor and panelled walls.
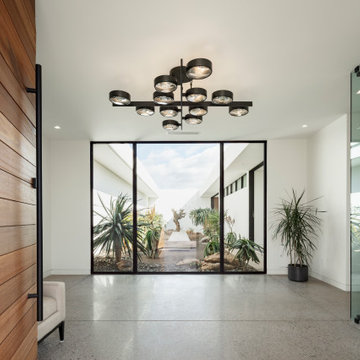
Photo by Roehner + Ryan
Photo of a foyer in Phoenix with white walls, concrete floors, a single front door and a medium wood front door.
Photo of a foyer in Phoenix with white walls, concrete floors, a single front door and a medium wood front door.
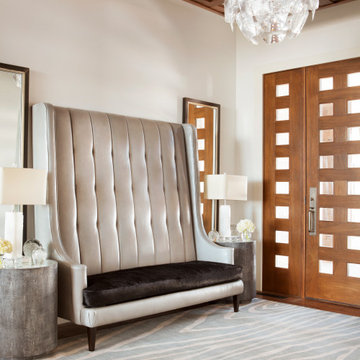
Design ideas for a country entryway in Other with white walls, dark hardwood floors, a single front door, a medium wood front door, brown floor and wood.
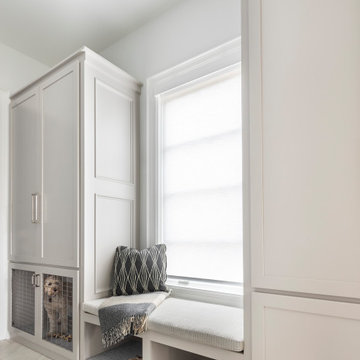
Our custom mudroom with this perfectly sized dog crate was created for the Homeowner's specific lifestyle, professionals who work all day, but love running and being in the outdoors during the off-hours. Closed pantry storage allows for a clean and classic look while holding everything needed for skiing, biking, running, and field hockey. Even Gus approves!
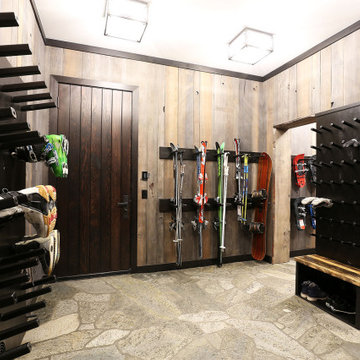
Custom bootroom with family storage, boot and glove dryers, custom wormwood, reclaimed barnboard, and flagstone floors.
Large country mudroom in Other with a single front door, a dark wood front door and grey floor.
Large country mudroom in Other with a single front door, a dark wood front door and grey floor.
Entryway Design Ideas with a Medium Wood Front Door and a Dark Wood Front Door
2