Entryway Design Ideas with a Medium Wood Front Door and Brown Floor
Refine by:
Budget
Sort by:Popular Today
21 - 40 of 2,354 photos
Item 1 of 3
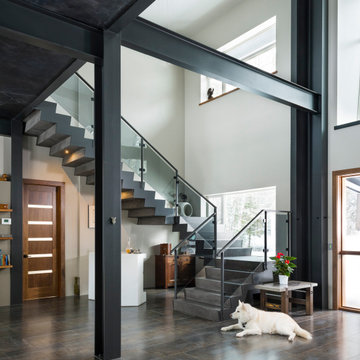
This home features an open concept entry way that gives sight lines to the concrete floating stairs, living room, kitchen and dining room. The steel beams are exposed throughout the home.
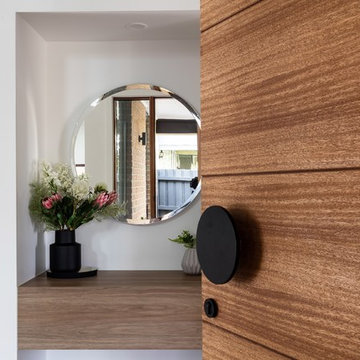
Mid-sized modern foyer in Melbourne with white walls, laminate floors, a single front door, a medium wood front door and brown floor.
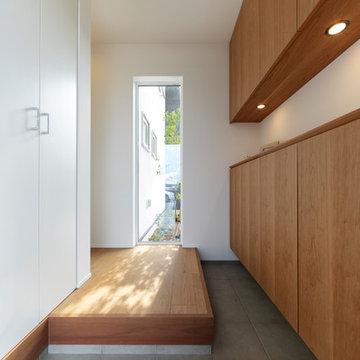
窓から優しい光が注ぐ玄関。
Inspiration for a modern entry hall in Other with white walls, medium hardwood floors, a medium wood front door and brown floor.
Inspiration for a modern entry hall in Other with white walls, medium hardwood floors, a medium wood front door and brown floor.
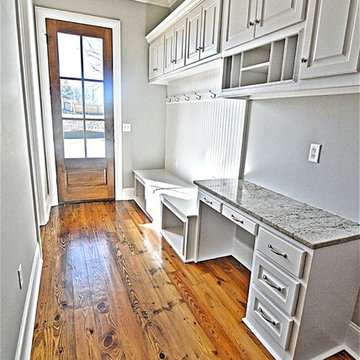
Inspiration for a mid-sized transitional mudroom in Jackson with grey walls, medium hardwood floors, a single front door, a medium wood front door and brown floor.
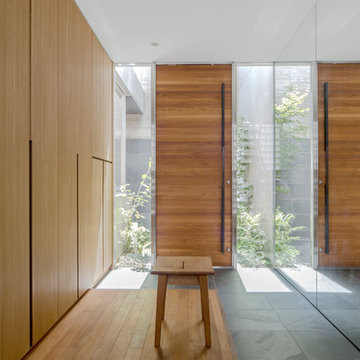
Inspiration for a modern entryway in Tokyo with brown walls, a single front door, a medium wood front door and brown floor.

Inspiration for a mid-sized country foyer in Other with grey walls, medium hardwood floors, a double front door, a medium wood front door, brown floor and wood.

This is an example of a small scandinavian entry hall in Other with grey walls, light hardwood floors, a single front door, a medium wood front door and brown floor.
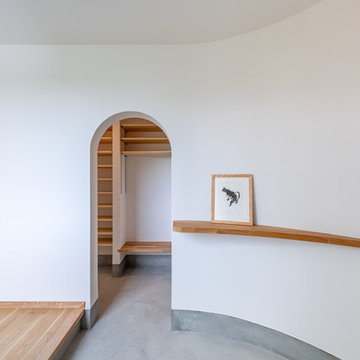
「曲線が好き」という施主のリクエストに応え、玄関を入った正面の壁を曲面にし、その壁に合わせて小さな飾り棚を作った。
その壁の奥には大容量のシューズクローク。靴だけでなくベビーカーなど様々なものを収納出来る。
家族の靴や外套などは全てここに収納出来るので玄関は常にすっきりと保つことが出来る。
ブーツなどを履く時に便利なベンチも設置した。
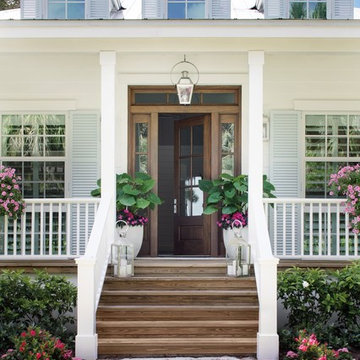
Charming summer home was built with the true Florida Cracker architecture of the past, & blends perfectly with its historic surroundings. Cracker architecture was used widely in the 19th century in Florida, characterized by metal roofs, wrap around porches, long & straight central hallways from the front to the back of the home. Featured in the latest issue of Cottages & Bungalows, designed by Pineapple, Palms, Etc.
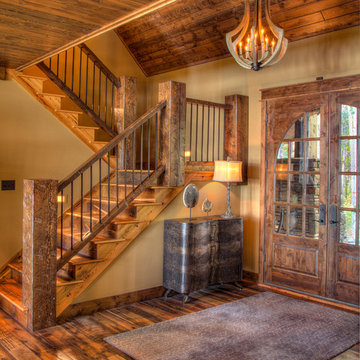
Large country foyer in Minneapolis with beige walls, medium hardwood floors, a double front door, a medium wood front door and brown floor.
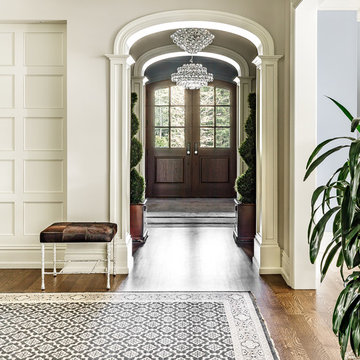
Joe Kwon Photography
Large transitional foyer in Chicago with grey walls, medium hardwood floors, a double front door, a medium wood front door and brown floor.
Large transitional foyer in Chicago with grey walls, medium hardwood floors, a double front door, a medium wood front door and brown floor.
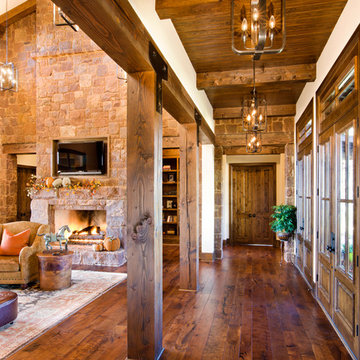
John Siemering Homes. Custom Home Builder in Austin, TX
Inspiration for a large country foyer in Austin with brown walls, dark hardwood floors, brown floor, a double front door and a medium wood front door.
Inspiration for a large country foyer in Austin with brown walls, dark hardwood floors, brown floor, a double front door and a medium wood front door.
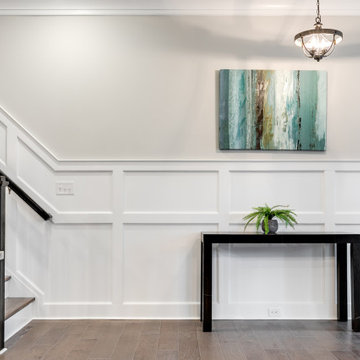
Gorgeous townhouse with stylish black windows, 10 ft. ceilings on the first floor, first-floor guest suite with full bath and 2-car dedicated parking off the alley. Dining area with wainscoting opens into kitchen featuring large, quartz island, soft-close cabinets and stainless steel appliances. Uniquely-located, white, porcelain farmhouse sink overlooks the family room, so you can converse while you clean up! Spacious family room sports linear, contemporary fireplace, built-in bookcases and upgraded wall trim. Drop zone at rear door (with keyless entry) leads out to stamped, concrete patio. Upstairs features 9 ft. ceilings, hall utility room set up for side-by-side washer and dryer, two, large secondary bedrooms with oversized closets and dual sinks in shared full bath. Owner’s suite, with crisp, white wainscoting, has three, oversized windows and two walk-in closets. Owner’s bath has double vanity and large walk-in shower with dual showerheads and floor-to-ceiling glass panel. Home also features attic storage and tankless water heater, as well as abundant recessed lighting and contemporary fixtures throughout.
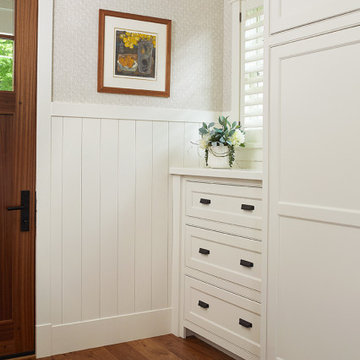
This cozy lake cottage skillfully incorporates a number of features that would normally be restricted to a larger home design. A glance of the exterior reveals a simple story and a half gable running the length of the home, enveloping the majority of the interior spaces. To the rear, a pair of gables with copper roofing flanks a covered dining area and screened porch. Inside, a linear foyer reveals a generous staircase with cascading landing.
Further back, a centrally placed kitchen is connected to all of the other main level entertaining spaces through expansive cased openings. A private study serves as the perfect buffer between the homes master suite and living room. Despite its small footprint, the master suite manages to incorporate several closets, built-ins, and adjacent master bath complete with a soaker tub flanked by separate enclosures for a shower and water closet.
Upstairs, a generous double vanity bathroom is shared by a bunkroom, exercise space, and private bedroom. The bunkroom is configured to provide sleeping accommodations for up to 4 people. The rear-facing exercise has great views of the lake through a set of windows that overlook the copper roof of the screened porch below.
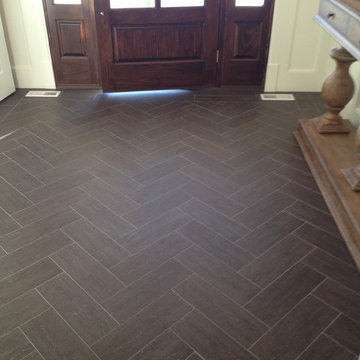
In this project, we feature the timeless, unmatched beauty of Emser Tile. Emser Tile's innovative portfolio of porcelain, ceramic, natural stone, and decorative glass and mosaic products is designed to meet a wide range of aesthetic, performance, and budget requirements. Here at Floor Dimensions, we strive to deliver the best, and that includes Emser Tile. Once you find your inspiration, be sure to visit us at https://www.floordimensions.com/ for more information.
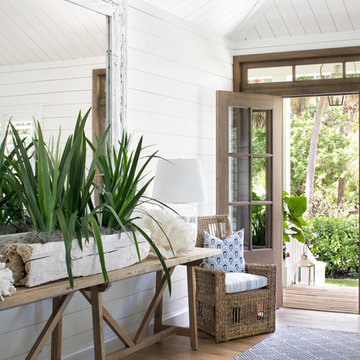
Beach style entryway in Miami with white walls, medium hardwood floors, brown floor, a single front door and a medium wood front door.
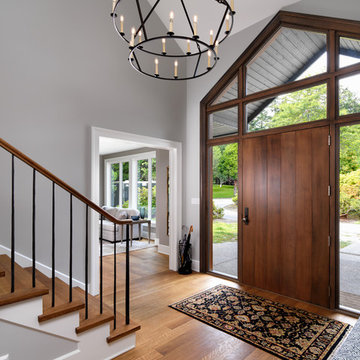
Photos by Vince Klassen
Photo of a large transitional front door in Vancouver with grey walls, medium hardwood floors, a single front door, brown floor and a medium wood front door.
Photo of a large transitional front door in Vancouver with grey walls, medium hardwood floors, a single front door, brown floor and a medium wood front door.
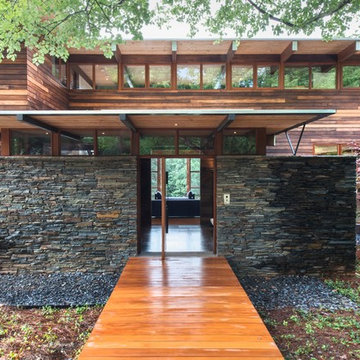
The entry to Hillside is accessed from guest parking a series of exposed aggregate pads leading downhill and winding around the large silver maple planted many years ago by the owner's mother
Photographer: Fredrik Brauer
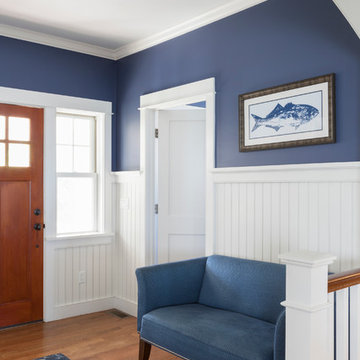
Photo by Yorgos Efthymiadis Photography
Design ideas for a mid-sized beach style foyer in Boston with blue walls, medium hardwood floors, a single front door, a medium wood front door and brown floor.
Design ideas for a mid-sized beach style foyer in Boston with blue walls, medium hardwood floors, a single front door, a medium wood front door and brown floor.
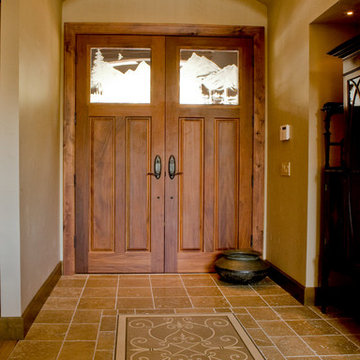
Design ideas for a large arts and crafts front door in Other with brown walls, travertine floors, a double front door, a medium wood front door and brown floor.
Entryway Design Ideas with a Medium Wood Front Door and Brown Floor
2