Entryway Design Ideas with a Medium Wood Front Door and Wood Walls
Refine by:
Budget
Sort by:Popular Today
21 - 40 of 114 photos
Item 1 of 3

The formal entry with simple improvements, new front door and sidelite, lighting, cedar siding and wood columns wrapped in metal.
Large modern front door in San Francisco with limestone floors, a single front door, a medium wood front door, white floor, wood and wood walls.
Large modern front door in San Francisco with limestone floors, a single front door, a medium wood front door, white floor, wood and wood walls.
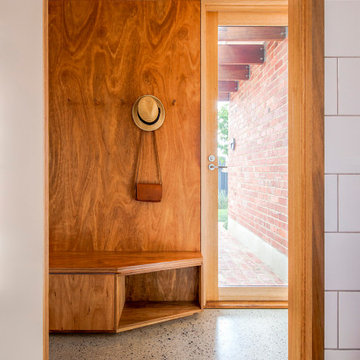
Seat and coat hanging
Design ideas for a mid-sized contemporary entry hall in Melbourne with white walls, concrete floors, a single front door, a medium wood front door, grey floor and wood walls.
Design ideas for a mid-sized contemporary entry hall in Melbourne with white walls, concrete floors, a single front door, a medium wood front door, grey floor and wood walls.
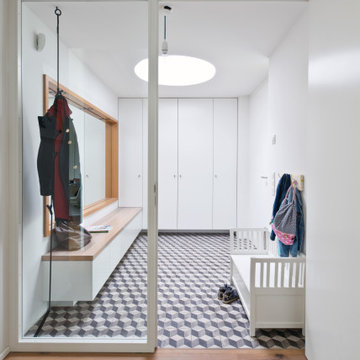
Mid-sized contemporary foyer in Leipzig with white walls, ceramic floors, a single front door, a medium wood front door, grey floor and wood walls.
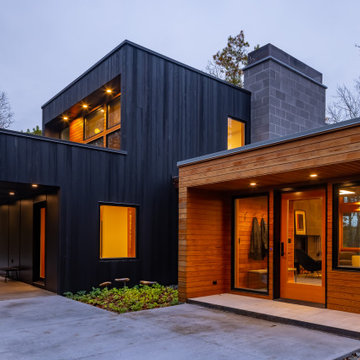
This is an example of a mid-sized country foyer in Minneapolis with black walls, concrete floors, a single front door, a medium wood front door, grey floor, wood and wood walls.
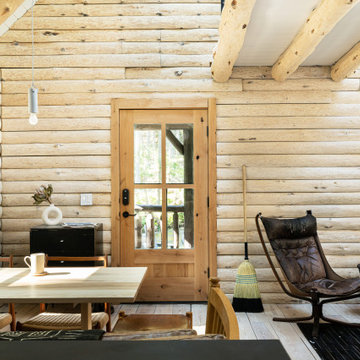
Little River Cabin Airbnb
This is an example of a mid-sized midcentury front door in New York with beige walls, plywood floors, a single front door, a medium wood front door, beige floor, exposed beam and wood walls.
This is an example of a mid-sized midcentury front door in New York with beige walls, plywood floors, a single front door, a medium wood front door, beige floor, exposed beam and wood walls.
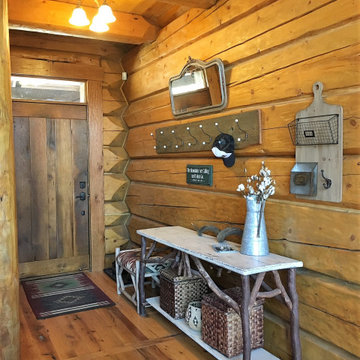
The main entry area has exposed log architecture at the interior walls and ceiling. the southwestern style meets modern farmhouse is shown in the furniture and accessory items

余白のある家
本計画は京都市左京区にある閑静な住宅街の一角にある敷地で既存の建物を取り壊し、新たに新築する計画。周囲は、低層の住宅が立ち並んでいる。既存の建物も同計画と同じ三階建て住宅で、既存の3階部分からは、周囲が開け開放感のある景色を楽しむことができる敷地となっていた。この開放的な景色を楽しみ暮らすことのできる住宅を希望されたため、三階部分にリビングスペースを設ける計画とした。敷地北面には、山々が開け、南面は、低層の住宅街の奥に夏は花火が見える風景となっている。その景色を切り取るかのような開口部を設け、窓際にベンチをつくり外との空間を繋げている。北側の窓は、出窓としキッチンスペースの一部として使用できるように計画とした。キッチンやリビングスペースの一部が外と繋がり開放的で心地よい空間となっている。
また、今回のクライアントは、20代であり今後の家族構成は未定である、また、自宅でリモートワークを行うため、居住空間のどこにいても、心地よく仕事ができるスペースも確保する必要があった。このため、既存の住宅のように当初から個室をつくることはせずに、将来の暮らしにあわせ可変的に部屋をつくれるような余白がふんだんにある空間とした。1Fは土間空間となっており、2Fまでの吹き抜け空間いる。現状は、広場とした外部と繋がる土間空間となっており、友人やペット飼ったりと趣味として遊べ、リモートワークでゆったりした空間となった。将来的には個室をつくったりと暮らしに合わせさまざまに変化することができる計画となっている。敷地の条件や、クライアントの暮らしに合わせるように変化するできる建物はクライアントとともに成長しつづけ暮らしによりそう建物となった。
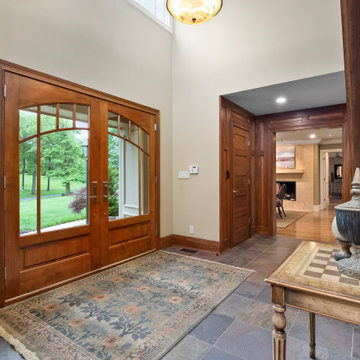
Two story entry foyer with beautiful custom double doors.
Inspiration for a large traditional foyer in St Louis with beige walls, slate floors, a double front door, a medium wood front door, multi-coloured floor, vaulted and wood walls.
Inspiration for a large traditional foyer in St Louis with beige walls, slate floors, a double front door, a medium wood front door, multi-coloured floor, vaulted and wood walls.
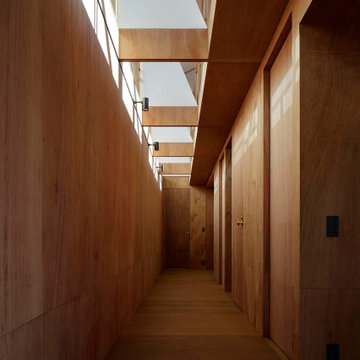
玄関から建物奥を見ているところ。右側には水廻り、収納、寝室が並んでいる。上部は吹き抜けとして空間全体が感じられるつくりとしている。
Photo:中村晃
Inspiration for a small modern entry hall in Tokyo Suburbs with brown walls, plywood floors, a medium wood front door, brown floor, wood, wood walls and a single front door.
Inspiration for a small modern entry hall in Tokyo Suburbs with brown walls, plywood floors, a medium wood front door, brown floor, wood, wood walls and a single front door.
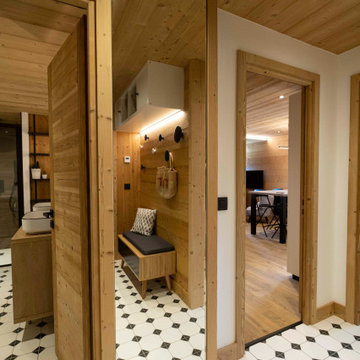
Une entrée optimisée avec des rangements haut pour ne pas encombrer l'espace. Un carrelage geométrique qui apporte de la profondeur, et des touches de noir pour l'élégance
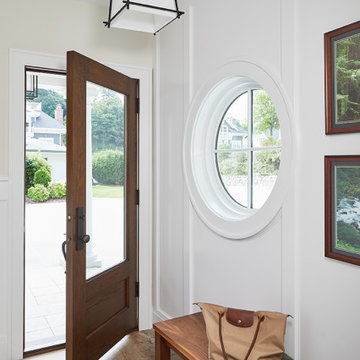
Informal Foyer
Inspiration for a mid-sized transitional entry hall in Grand Rapids with white walls, a single front door, a medium wood front door, multi-coloured floor, slate floors and wood walls.
Inspiration for a mid-sized transitional entry hall in Grand Rapids with white walls, a single front door, a medium wood front door, multi-coloured floor, slate floors and wood walls.
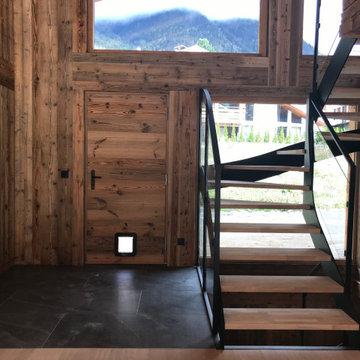
Hall d'entrée avec porte habillée en vieux bois brûlé soleil. Escalier en métal et chêne sur mesure. Bardage en vieux bois brulé soleil et sol en pierre noire. Placard d'entrée invisible en vieux bois brûlé soleil.
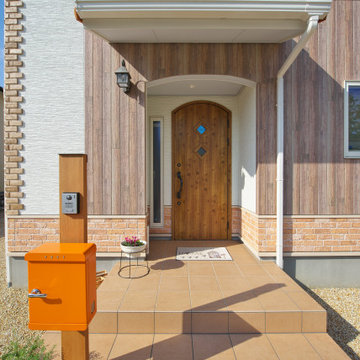
可愛さにこだわった玄関ポーチ
Mid-sized mediterranean front door in Other with brown walls, terra-cotta floors, a single front door, a medium wood front door, orange floor, timber and wood walls.
Mid-sized mediterranean front door in Other with brown walls, terra-cotta floors, a single front door, a medium wood front door, orange floor, timber and wood walls.
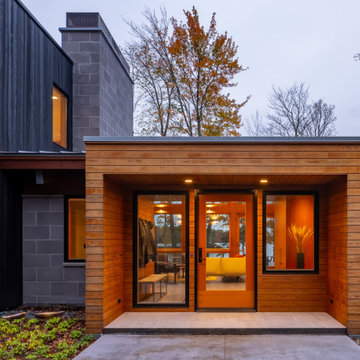
Mid-sized country foyer in Minneapolis with porcelain floors, a single front door, a medium wood front door, grey floor, wood and wood walls.
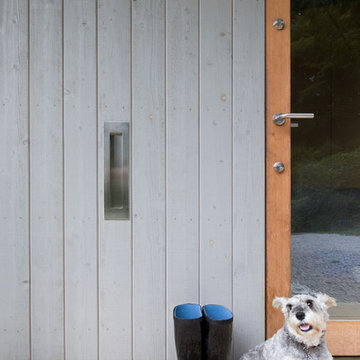
Photo of a modern front door in Tokyo Suburbs with grey walls, concrete floors, a single front door, a medium wood front door, grey floor, timber and wood walls.
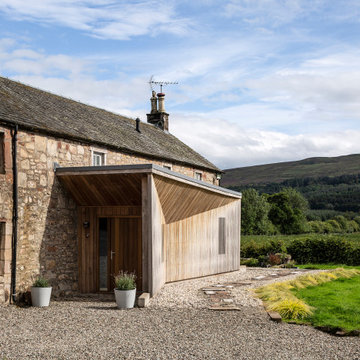
A striking new porch forms a welcoming entrance sequence with practical storage space for coats and boots.
Design ideas for a small contemporary entryway in Other with brown walls, a single front door, a medium wood front door, timber and wood walls.
Design ideas for a small contemporary entryway in Other with brown walls, a single front door, a medium wood front door, timber and wood walls.
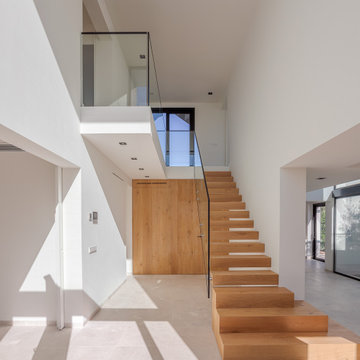
Photo of a large modern entry hall in Palma de Mallorca with white walls, limestone floors, a pivot front door, a medium wood front door, beige floor, recessed and wood walls.
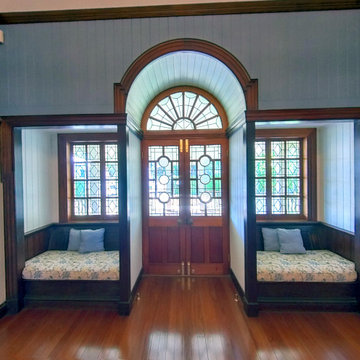
1912 Heritage House in Brisbane inner North suburbs. Entry double doors with stained glass details and seating area. Prestige Renovation project by Birchall & Partners Architects.
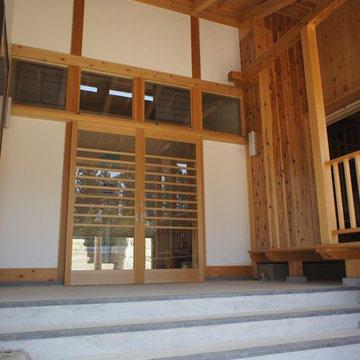
This is an example of a large traditional entryway in Other with white walls, concrete floors, a sliding front door, a medium wood front door, grey floor, exposed beam and wood walls.
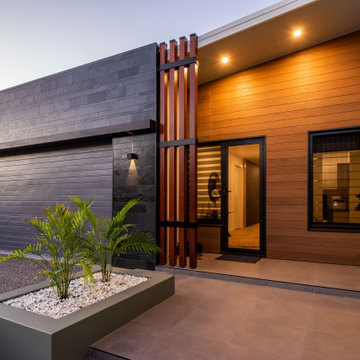
Design ideas for a large contemporary entry hall in Other with ceramic floors, a single front door, a medium wood front door, grey floor, vaulted and wood walls.
Entryway Design Ideas with a Medium Wood Front Door and Wood Walls
2