Entryway Design Ideas with a Medium Wood Front Door and Wood Walls
Refine by:
Budget
Sort by:Popular Today
61 - 80 of 114 photos
Item 1 of 3
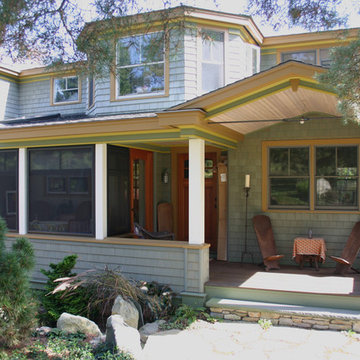
Enticing front porch "transition space" with intro or evening seating for two. A left turn offers a direct entry into the screen porch and on into the kitchen. Kitchen sink's window faces westward through screen porch and through the view line supportive ached roof. Slightly recessed front door, requiring an important axial turn to the right.
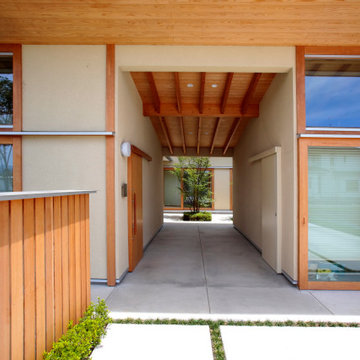
Design ideas for a modern entry hall in Other with a sliding front door, a medium wood front door, grey floor, wood and wood walls.
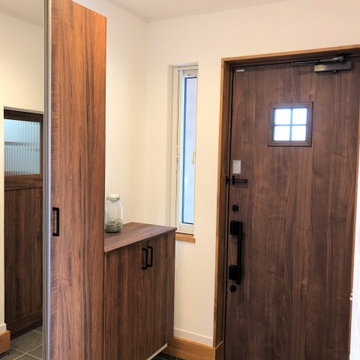
This is an example of an industrial entry hall in Other with brown walls, porcelain floors, a single front door, a medium wood front door, grey floor and wood walls.
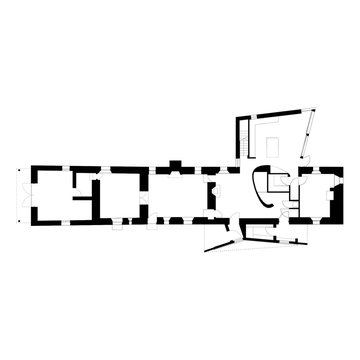
The new porch (bottom) speaks a similar architectural language to the original extension (top).
Photo of a small contemporary entryway in Other with brown walls, a single front door, a medium wood front door, timber and wood walls.
Photo of a small contemporary entryway in Other with brown walls, a single front door, a medium wood front door, timber and wood walls.
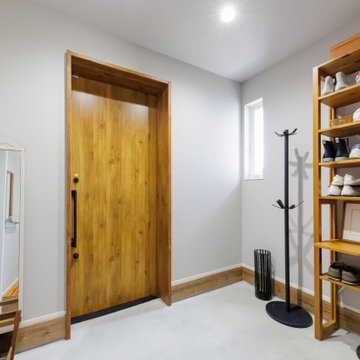
引戸の玄関扉。
Photo of a mid-sized scandinavian front door in Kobe with brown walls, a sliding front door, a medium wood front door, grey floor, wood and wood walls.
Photo of a mid-sized scandinavian front door in Kobe with brown walls, a sliding front door, a medium wood front door, grey floor, wood and wood walls.
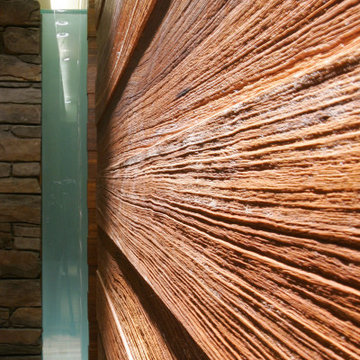
Inspiration for a mid-sized modern foyer in Other with medium hardwood floors, a pivot front door, a medium wood front door, wood walls and beige floor.
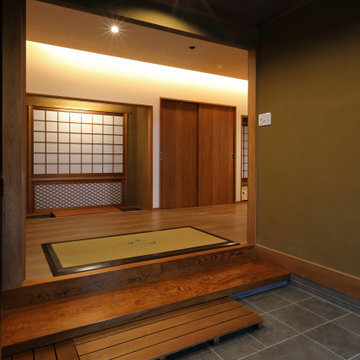
Expansive modern entry hall in Other with beige walls, dark hardwood floors, a sliding front door, a medium wood front door, brown floor, wallpaper and wood walls.
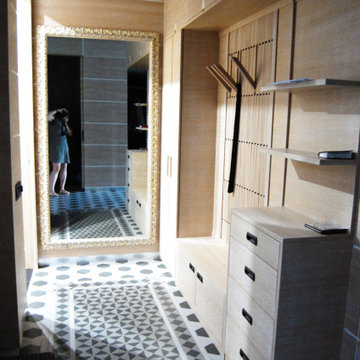
Квартира Москва Ул. Чаянова. 182,22.м2
Квартира для многодетной семьи из 7-и человек. (родители и 5 детей)
При создании планировки и интерьеров данной квартиры заказчиками была поставлена весьма сложная задача : у каждого из членов семьи должна быть своя комната. Плюс большое общее пространство, наличие удобных хозяйственных помещений ,а также просторных мест для хранения.
Центральная зона квартиры это большая гостиная, кухня – столовая. За большим обеденным столом свободно помещается вся большая семья, а обширный диван, выполненный по индивидуальному проекту позволяет и отдохнуть, и поиграть всем вместе.
У каждого ребёнка есть своя комната, оформленная в соответствии с его пожеланиями, также имеется общая игровая, где расположился и детский спорткомплекс.
При оформлении интерьеров применены экологически чистые материалы – дерево, камень, пробка. Покрытия стен и полов имеют повышенную износостойкость, сто немаловажно для многодетной семьи.
В данном объекте удалось объединить красивые, стильные интерьеры и функциональное удобство, что полностью соответствовало пожеланиям заказчиков.
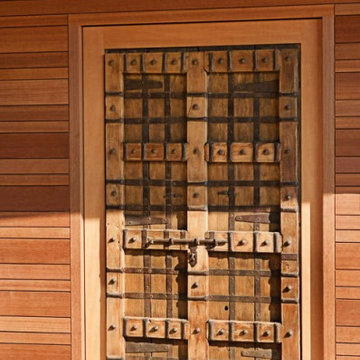
Photo of a mid-sized modern front door in Vancouver with brown walls, medium hardwood floors, a single front door, a medium wood front door, brown floor, exposed beam and wood walls.
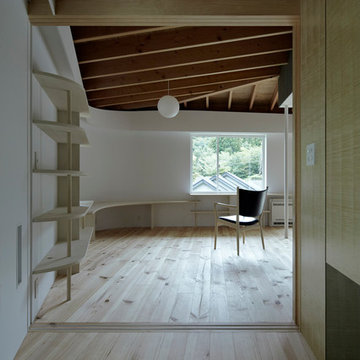
撮影 鳥村鋼一
Modern front door in Tokyo Suburbs with grey walls, concrete floors, a single front door, a medium wood front door, grey floor, timber and wood walls.
Modern front door in Tokyo Suburbs with grey walls, concrete floors, a single front door, a medium wood front door, grey floor, timber and wood walls.
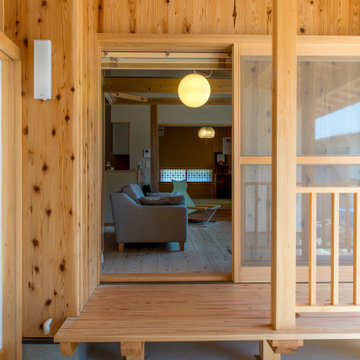
Large traditional entryway in Other with white walls, concrete floors, a sliding front door, a medium wood front door, grey floor, exposed beam and wood walls.
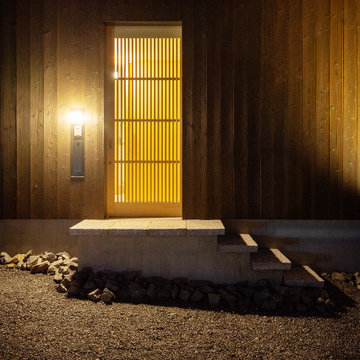
製作建具による格子戸から漏れる光が美しい夕暮れ時のファサード。焼杉で仕上げた壁の向こうは玄関へと続く中庭が広がっています。
Design ideas for a large entryway in Other with black walls, a sliding front door, a medium wood front door and wood walls.
Design ideas for a large entryway in Other with black walls, a sliding front door, a medium wood front door and wood walls.
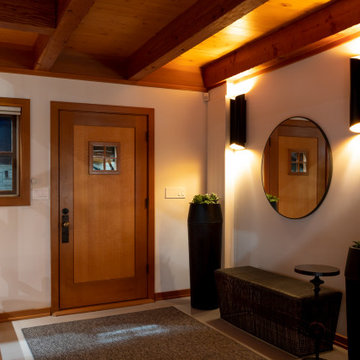
Remote luxury living on the spectacular island of Cortes, this main living, lounge, dining, and kitchen is an open concept with tall ceilings and expansive glass to allow all those gorgeous coastal views and natural light to flood the space. Particular attention was focused on high end textiles furniture, feature lighting, and cozy area carpets.
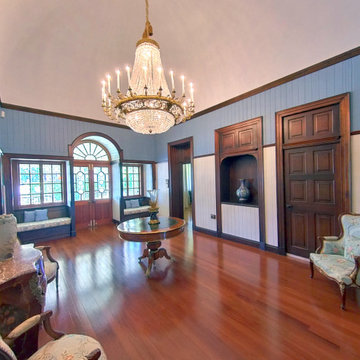
1912 Heritage House in Brisbane inner North suburbs. The renovation project included a specially manufactured rolled frame and vaulted ceiling in the entry foyer to support the 260kg grand chandelier from 1840. Prestige Renovation project by Birchall & Partners Architects.
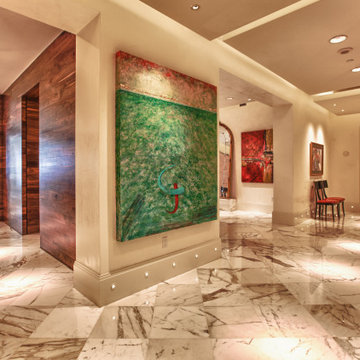
A Modern Penthouse on Choctawhatchee Bay
Private Residence / Destin, Florida
Builder: Ron Porter, Regal Stephens Construction
The team at E. F. San Juan worked closely with the homeowner and builder on this bayside penthouse condo to create custom walnut wall paneling, trim, baseboards, and casing, plus twelve-foot hidden doors to match.
Challenges:
The greatest challenge on this project was that the design was very contemporary and had been entirely envisioned by the homeowner. We met the challenge with great enthusiasm by working with the homeowner and the builder (Ron Porter of Regal Stephens Construction) to bring their vision to reality. Ron was an enthusiastic participant in the project, giving us free rein to design and engineer a solution that would provide the look the homeowner desired.
Solution:
To achieve a component of the contemporary look the homeowner sought—inconspicuous trim—we ground custom moulding knives exclusive for this project’s baseboard and casing. The baseboard throughout the residence was designed to be discreet and also includes recessed lighting. The walnut bump-outs on the wall surrounding the fireplace were a great challenge, as were the highly figured, flush walnut doors flanking the fireplace. When open, these twelve-foot-tall doors are hidden and look like paneled sections that blend into a recess in the wall; when closed, the doors also blend seamlessly with the flanking walnut wall. This creates a long, continuous wall of walnut wood when viewed from the kitchen area. E. F. San Juan also created custom leather-covered barn doors between the dining room and the living room.
We thoroughly enjoyed working on this project. The homeowner knew exactly what she wanted from a design perspective, and the builder was an encouraging partner throughout the process. The result is a unique and beautiful reflection of a memorable collaborative endeavor.
---
Photography courtesy of Regal Stephens Construction
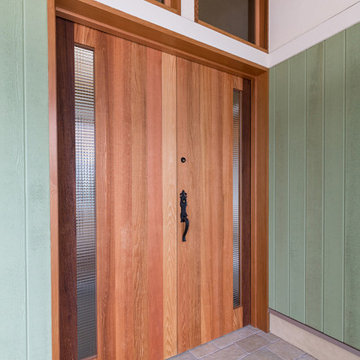
木製観音ドアです。外壁に用いた米杉板をそのままドアに張りました。色の違いはありますが同じ素材を用いることで建物全体の調和を持たせつつ、アクセントとなっています。無垢の木材ですが、この部分は雨や紫外線の影響が少ないためクリア塗装としました。なので木の魅力の一つである経年変化を楽しむことが出来ます。
Photo of a small contemporary foyer in Other with green walls, marble floors, a double front door, a medium wood front door, beige floor and wood walls.
Photo of a small contemporary foyer in Other with green walls, marble floors, a double front door, a medium wood front door, beige floor and wood walls.
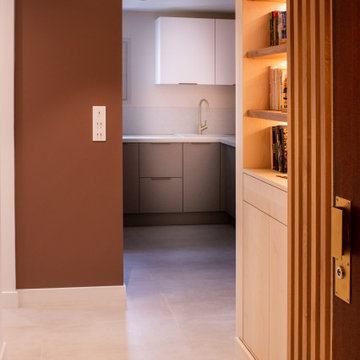
Photo of a mid-sized transitional entry hall in Nice with ceramic floors, a single front door, a medium wood front door, beige floor and wood walls.
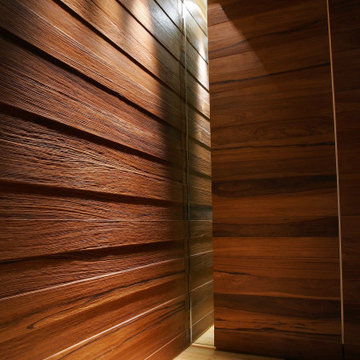
This is an example of a mid-sized modern foyer in Other with medium hardwood floors, a pivot front door, a medium wood front door, wood walls and beige floor.
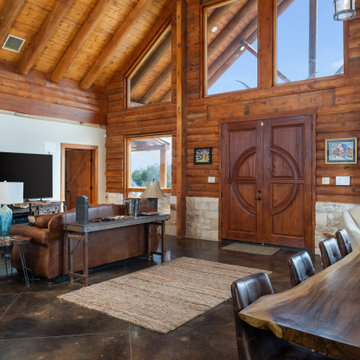
Inspiration for a front door in Other with concrete floors, a double front door, a medium wood front door, brown floor, exposed beam and wood walls.
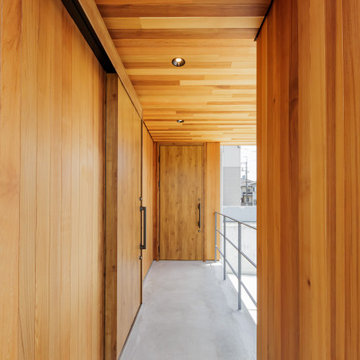
玄関扉を分かりにくくするため、木の扉に合わせレッドシダーを採用。色味も考えることで、一体感がうまれました。
Photo of a mid-sized scandinavian front door in Kobe with brown walls, a sliding front door, a medium wood front door, grey floor, wood and wood walls.
Photo of a mid-sized scandinavian front door in Kobe with brown walls, a sliding front door, a medium wood front door, grey floor, wood and wood walls.
Entryway Design Ideas with a Medium Wood Front Door and Wood Walls
4