Entryway Design Ideas with a Medium Wood Front Door and Wood Walls
Refine by:
Budget
Sort by:Popular Today
41 - 60 of 114 photos
Item 1 of 3
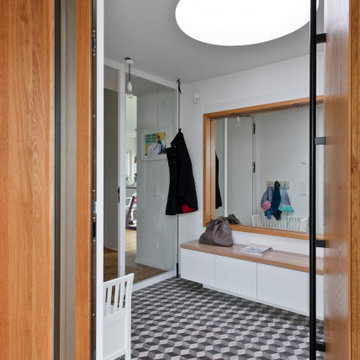
Photo of a mid-sized contemporary foyer in Leipzig with white walls, ceramic floors, a single front door, a medium wood front door, grey floor and wood walls.
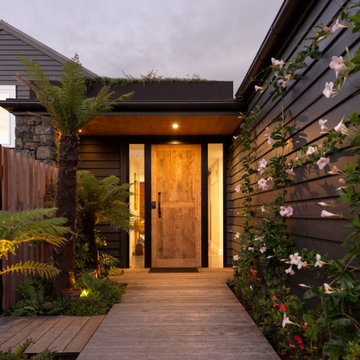
Feature door and planting welcomes visitors to the home, night offers beautifully considered lighting
Design ideas for a large contemporary front door in Auckland with black walls, light hardwood floors, a single front door, a medium wood front door, beige floor, timber and wood walls.
Design ideas for a large contemporary front door in Auckland with black walls, light hardwood floors, a single front door, a medium wood front door, beige floor, timber and wood walls.
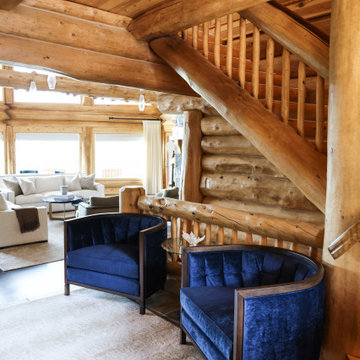
This is an example of a large country foyer in Salt Lake City with white walls, slate floors, a double front door, a medium wood front door, multi-coloured floor, wood and wood walls.
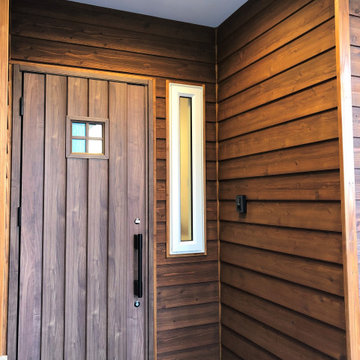
Photo of an industrial entry hall in Other with brown walls, porcelain floors, a single front door, a medium wood front door, grey floor and wood walls.
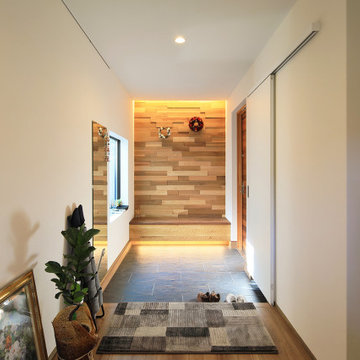
This is an example of an entry hall in Other with white walls, a single front door, a medium wood front door, black floor, wallpaper and wood walls.
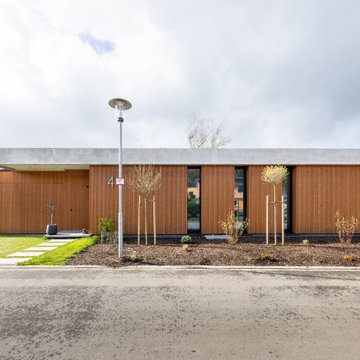
This is an example of a mid-sized contemporary front door in Stuttgart with concrete floors, a single front door, a medium wood front door and wood walls.
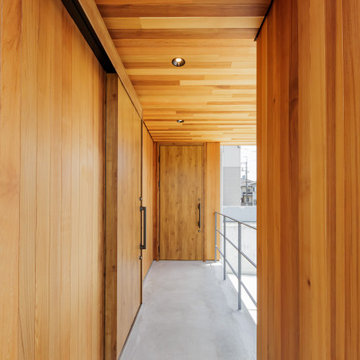
玄関扉を分かりにくくするため、木の扉に合わせレッドシダーを採用。色味も考えることで、一体感がうまれました。
Photo of a mid-sized scandinavian front door in Kobe with brown walls, a sliding front door, a medium wood front door, grey floor, wood and wood walls.
Photo of a mid-sized scandinavian front door in Kobe with brown walls, a sliding front door, a medium wood front door, grey floor, wood and wood walls.
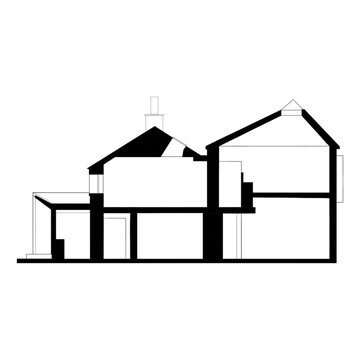
The new porch addition can be seen to the left, with the original extension located to the right. The existing 18 / 19th century cottage occupies the central space.
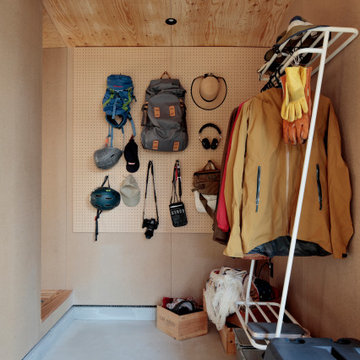
Ⓒ KOICHI TORIMURA
Entry hall in Yokohama with brown walls, concrete floors, a sliding front door, a medium wood front door, grey floor, wood and wood walls.
Entry hall in Yokohama with brown walls, concrete floors, a sliding front door, a medium wood front door, grey floor, wood and wood walls.
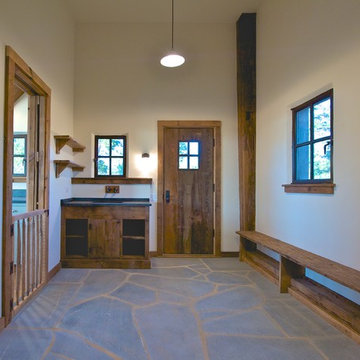
Paul Goossens
Design ideas for a large contemporary foyer in Burlington with white walls, granite floors, a single front door, a medium wood front door, grey floor, vaulted and wood walls.
Design ideas for a large contemporary foyer in Burlington with white walls, granite floors, a single front door, a medium wood front door, grey floor, vaulted and wood walls.
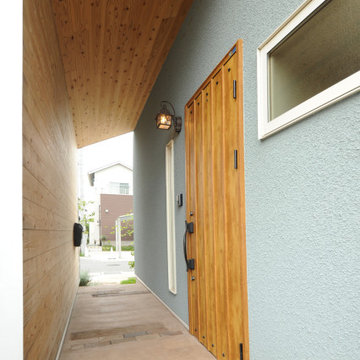
This is an example of a front door in Other with a medium wood front door, wood, wood walls, a single front door and beige floor.
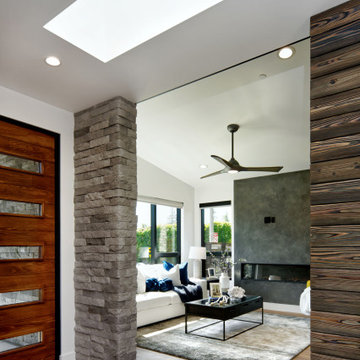
A modern, five-lite wooden front door opens into an entry space flooded with natural light from the skylight and multiple large windows.
This is an example of a mid-sized foyer in San Francisco with white walls, medium hardwood floors, a medium wood front door, brown floor, vaulted and wood walls.
This is an example of a mid-sized foyer in San Francisco with white walls, medium hardwood floors, a medium wood front door, brown floor, vaulted and wood walls.
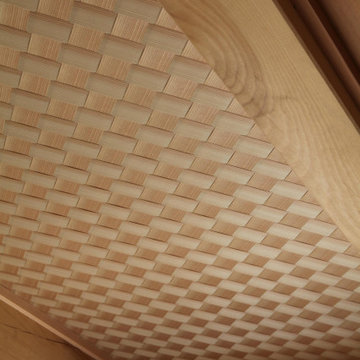
Inspiration for a large asian entry hall in Other with white walls, dark hardwood floors, a sliding front door, a medium wood front door, brown floor, wood and wood walls.
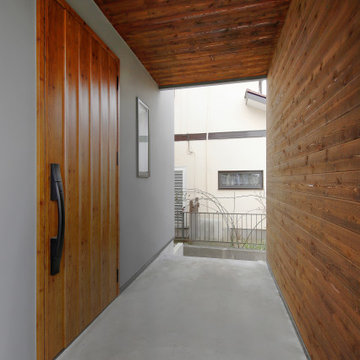
玄関アプローチは、雨風除けと共に道路側からの目隠しとしての役割も果たしています。天井と正面の壁には木材をあしらい、表情のある仕上がりに。自転車を並べておけるだけのゆとりのスペースを確保しました。
Photo of a mid-sized front door in Tokyo Suburbs with grey walls, concrete floors, a single front door, a medium wood front door, grey floor, wood and wood walls.
Photo of a mid-sized front door in Tokyo Suburbs with grey walls, concrete floors, a single front door, a medium wood front door, grey floor, wood and wood walls.
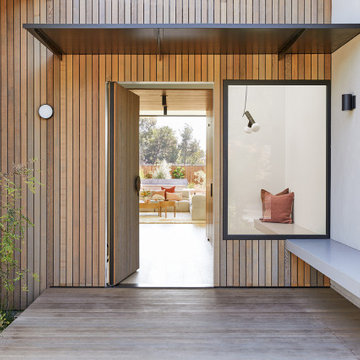
Large modern front door in San Francisco with a pivot front door, a medium wood front door and wood walls.
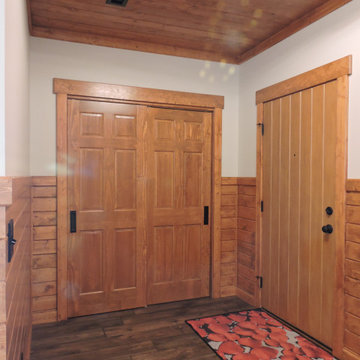
The door on the right has taken the place of a large overhead garage door. A new closet sits behind the sliding doors. Carside paneling was applied to all interior walls to match the existing building.
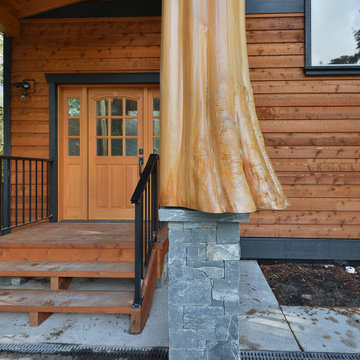
exterior entry way with flared beams
Design ideas for a large country front door in Other with brown walls, a single front door, a medium wood front door, exposed beam and wood walls.
Design ideas for a large country front door in Other with brown walls, a single front door, a medium wood front door, exposed beam and wood walls.
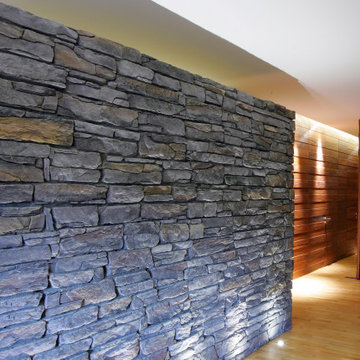
This is an example of a mid-sized modern foyer in Other with medium hardwood floors, a pivot front door, a medium wood front door, wood walls and beige floor.

Design ideas for an expansive modern foyer in Salt Lake City with brown walls, limestone floors, a single front door, a medium wood front door, multi-coloured floor, wood and wood walls.
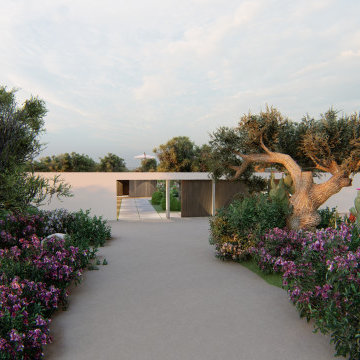
Ispirata alla tipologia a corte del baglio siciliano, la residenza è immersa in un ampio oliveto e si sviluppa su pianta quadrata da 30 x 30 m, con un corpo centrale e due ali simmetriche che racchiudono una corte interna.
L’accesso principale alla casa è raggiungibile da un lungo sentiero che attraversa l’oliveto e porta all’ ampio cancello scorrevole, centrale rispetto al prospetto principale e che permette di accedere sia a piedi che in auto.
Le due ali simmetriche contengono rispettivamente la zona notte e una zona garage per ospitare auto d’epoca da collezione, mentre il corpo centrale è costituito da un ampio open space per cucina e zona living, che nella zona a destra rispetto all’ingresso è collegata ad un’ala contenente palestra e zona musica.
Un’ala simmetrica a questa contiene la camera da letto padronale con zona benessere, bagno turco, bagno e cabina armadio. I due corpi sono separati da un’ampia veranda collegata visivamente e funzionalmente agli spazi della zona giorno, accessibile anche dall’ingresso secondario della proprietà. In asse con questo ambiente è presente uno spazio piscina, immerso nel verde del giardino.
La posizione delle ampie vetrate permette una continuità visiva tra tutti gli ambienti della casa, sia interni che esterni, mentre l’uitlizzo di ampie pannellature in brise soleil permette di gestire sia il grado di privacy desiderata che l’irraggiamento solare in ingresso.
La distribuzione interna è finalizzata a massimizzare ulteriormente la percezione degli spazi, con lunghi percorsi continui che definiscono gli spazi funzionali e accompagnano lo sguardo verso le aperture sul giardino o sulla corte interna.
In contrasto con la semplicità dell’intonaco bianco e delle forme essenziali della facciata, è stata scelta una palette colori naturale, ma intensa, con texture ricche come la pietra d’iseo a pavimento e le venature del noce per la falegnameria.
Solo la zona garage, separata da un ampio cristallo dalla zona giorno, presenta una texture di cemento nudo a vista, per creare un piacevole contrasto con la raffinata superficie delle automobili.
Inspired by sicilian ‘baglio’, the house is surrounded by a wide olive tree grove and its floorplan is based on 30 x 30 sqm square, the building is shaped like a C figure, with two symmetrical wings embracing a regular inner courtyard.
The white simple rectangular main façade is divided by a wide portal that gives access to the house both by
car and by foot.
The two symmetrical wings above described are designed to contain a garage for collectible luxury vintage cars on the right and the bedrooms on the left.
The main central body will contain a wide open space while a protruding small wing on the right will host a cosy gym and music area.
The same wing, repeated symmetrically on the right side will host the main bedroom with spa, sauna and changing room. In between the two protruding objects, a wide veranda, accessible also via a secondary entrance, aligns the inner open space with the pool area.
The wide windows allow visual connection between all the various spaces, including outdoor ones.
The simple color palette and the austerity of the outdoor finishes led to the choosing of richer textures for the indoors such as ‘pietra d’iseo’ and richly veined walnut paneling. The garage area is the only one characterized by a rough naked concrete finish on the walls, in contrast with the shiny polish of the cars’ bodies.
Entryway Design Ideas with a Medium Wood Front Door and Wood Walls
3