Entryway Design Ideas with a Pivot Front Door and a Double Front Door
Refine by:
Budget
Sort by:Popular Today
21 - 40 of 27,467 photos
Item 1 of 3
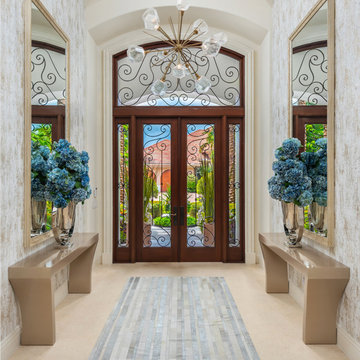
Complete redesign of this traditional golf course estate to create a tropical paradise with glitz and glam. The client's quirky personality is displayed throughout the residence through contemporary elements and modern art pieces that are blended with traditional architectural features. Gold and brass finishings were used to convey their sparkling charm. And, tactile fabrics were chosen to accent each space so that visitors will keep their hands busy. The outdoor space was transformed into a tropical resort complete with kitchen, dining area and orchid filled pool space with waterfalls.
Photography by Luxhunters Productions
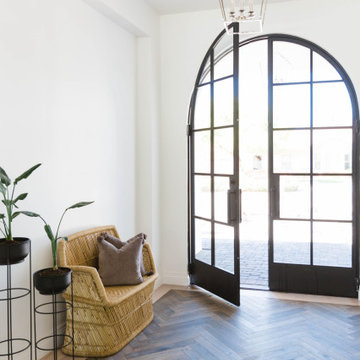
Inspiration for a transitional entryway in Phoenix with white walls, dark hardwood floors, a double front door, a glass front door and brown floor.
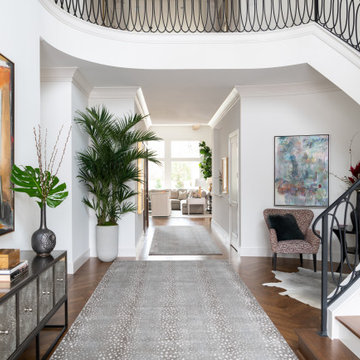
Inspiration for an expansive transitional foyer in Dallas with white walls, medium hardwood floors, a double front door, a metal front door and brown floor.
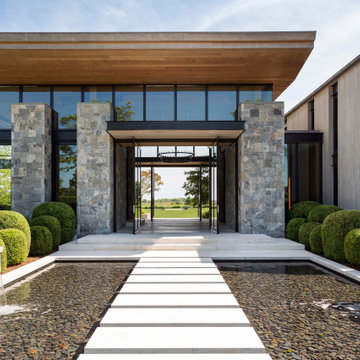
Photo of an expansive contemporary front door in New York with a pivot front door, a metal front door, grey walls, concrete floors and grey floor.
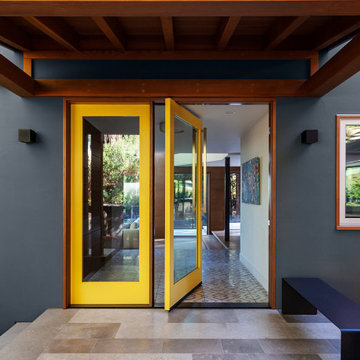
Mid-sized midcentury front door in San Francisco with blue walls, porcelain floors, a pivot front door, a glass front door and grey floor.
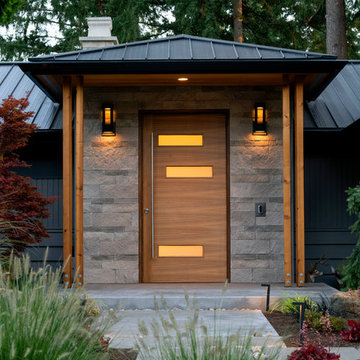
Bellevue “mid-century modern”
A jewel in the heart of Bellevue
Inspiration for a midcentury front door in Seattle with a pivot front door and a medium wood front door.
Inspiration for a midcentury front door in Seattle with a pivot front door and a medium wood front door.
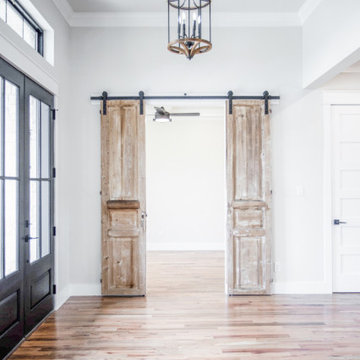
Inspiration for a large country foyer in Dallas with white walls, medium hardwood floors, a double front door, a glass front door and brown floor.
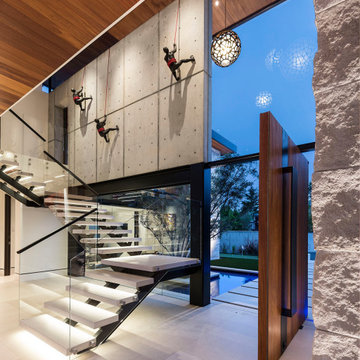
This is an example of a contemporary entryway in Boise with a pivot front door, a dark wood front door and grey floor.
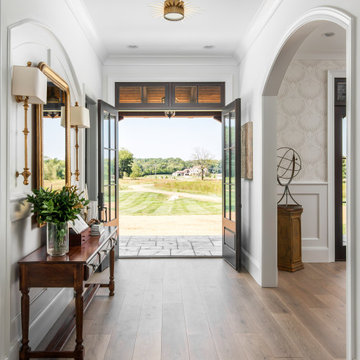
Photography: Garett + Carrie Buell of Studiobuell/ studiobuell.com
This is an example of a large entryway in Nashville with white walls, medium hardwood floors, a double front door, a black front door and brown floor.
This is an example of a large entryway in Nashville with white walls, medium hardwood floors, a double front door, a black front door and brown floor.
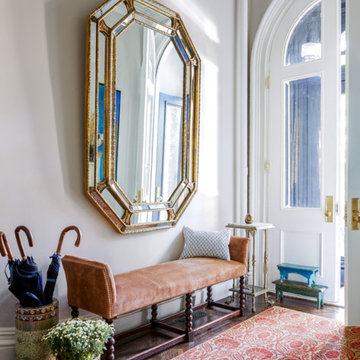
Inspiration for a traditional foyer in New York with white walls, dark hardwood floors, a double front door, a glass front door and brown floor.
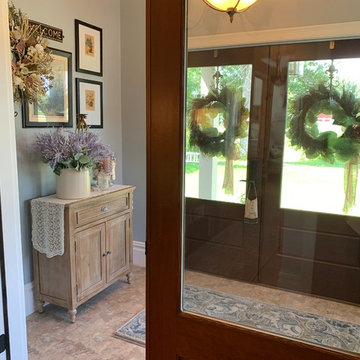
Interior vestibule
Mid-sized transitional vestibule in Boston with blue walls, laminate floors, a double front door, a dark wood front door and beige floor.
Mid-sized transitional vestibule in Boston with blue walls, laminate floors, a double front door, a dark wood front door and beige floor.
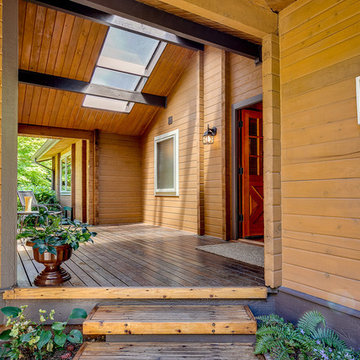
Design ideas for a large country vestibule in Seattle with a medium wood front door, a double front door and medium hardwood floors.
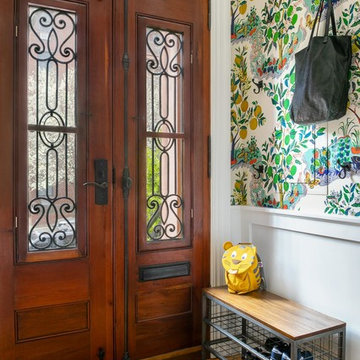
Transitional vestibule in New York with white walls, a double front door, a medium wood front door and yellow floor.
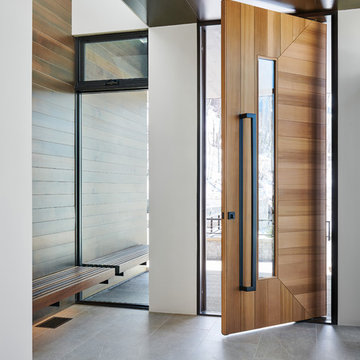
Dallas & Harris Photography
Photo of a large contemporary front door in Denver with white walls, porcelain floors, a pivot front door, a medium wood front door and grey floor.
Photo of a large contemporary front door in Denver with white walls, porcelain floors, a pivot front door, a medium wood front door and grey floor.
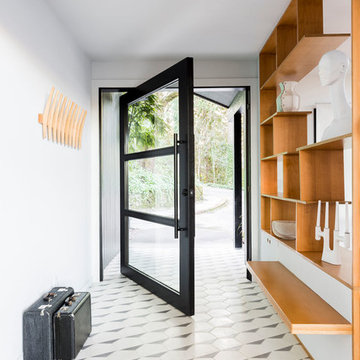
The architecture of this mid-century ranch in Portland’s West Hills oozes modernism’s core values. We wanted to focus on areas of the home that didn’t maximize the architectural beauty. The Client—a family of three, with Lucy the Great Dane, wanted to improve what was existing and update the kitchen and Jack and Jill Bathrooms, add some cool storage solutions and generally revamp the house.
We totally reimagined the entry to provide a “wow” moment for all to enjoy whilst entering the property. A giant pivot door was used to replace the dated solid wood door and side light.
We designed and built new open cabinetry in the kitchen allowing for more light in what was a dark spot. The kitchen got a makeover by reconfiguring the key elements and new concrete flooring, new stove, hood, bar, counter top, and a new lighting plan.
Our work on the Humphrey House was featured in Dwell Magazine.
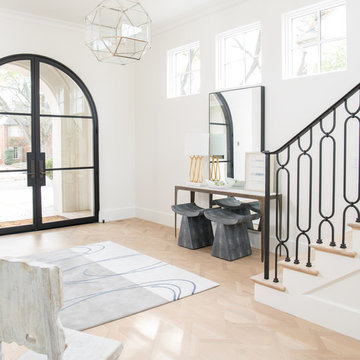
Photo of a transitional foyer in Dallas with white walls, light hardwood floors, a double front door, a glass front door and beige floor.
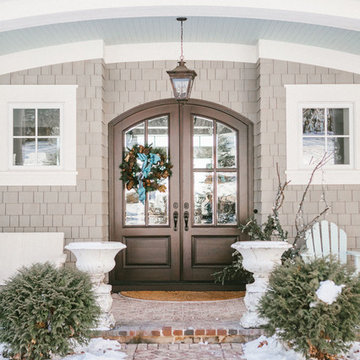
Design ideas for a traditional front door in Minneapolis with beige walls, brick floors, a double front door, a brown front door and red floor.
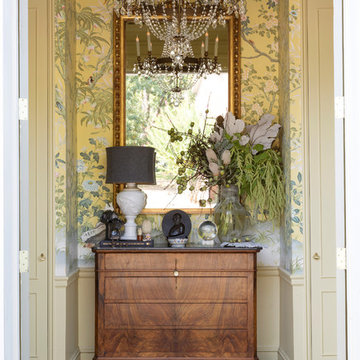
Photo of a traditional foyer in Little Rock with yellow walls and a double front door.
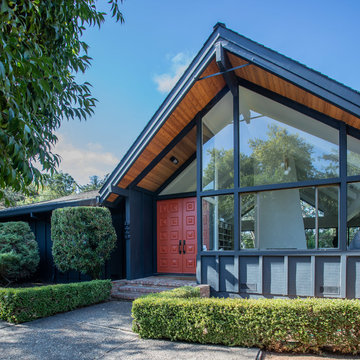
Emily Hagopian Photography
Photo of a midcentury front door in San Francisco with a double front door and a red front door.
Photo of a midcentury front door in San Francisco with a double front door and a red front door.
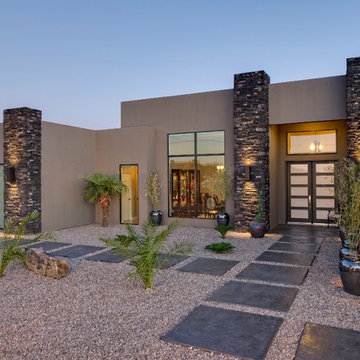
Front Exterior picture
Photo of a large contemporary front door in Albuquerque with brown walls, a double front door, a glass front door and grey floor.
Photo of a large contemporary front door in Albuquerque with brown walls, a double front door, a glass front door and grey floor.
Entryway Design Ideas with a Pivot Front Door and a Double Front Door
2