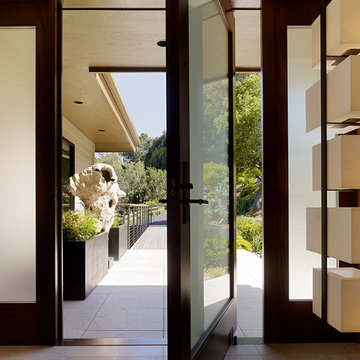Entryway Design Ideas with a Pivot Front Door and a Double Front Door
Refine by:
Budget
Sort by:Popular Today
161 - 180 of 27,467 photos
Item 1 of 3
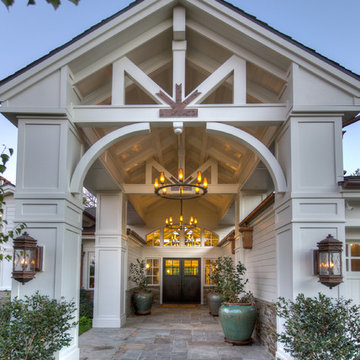
Please visit my website directly by copying and pasting this link directly into your browser: http://www.berensinteriors.com/ to learn more about this project and how we may work together!
A grand entry loggia that declares welcome to all guest who arrive! Robert Naik Photography.
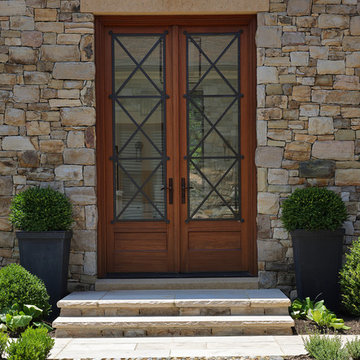
Inspiration for a mediterranean front door in DC Metro with a double front door and a medium wood front door.
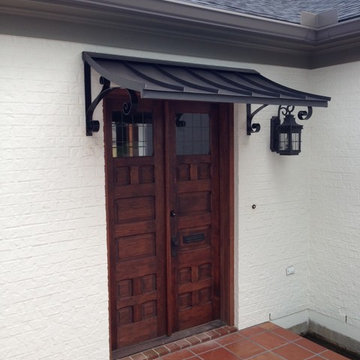
The bronze metal awning over custom front doors .
Design ideas for a mid-sized front door in New Orleans with white walls, ceramic floors, a double front door and a dark wood front door.
Design ideas for a mid-sized front door in New Orleans with white walls, ceramic floors, a double front door and a dark wood front door.
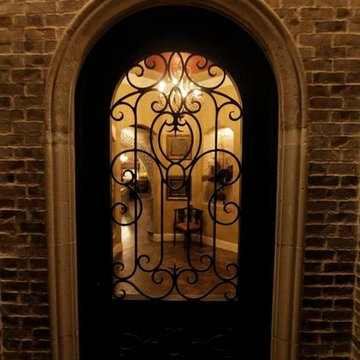
Bella Vita Custom Homes
Photo of a traditional foyer in Dallas with a pivot front door and a black front door.
Photo of a traditional foyer in Dallas with a pivot front door and a black front door.
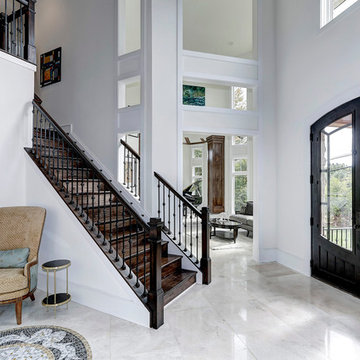
Photo of a large traditional foyer in DC Metro with white walls, a double front door, a black front door and marble floors.
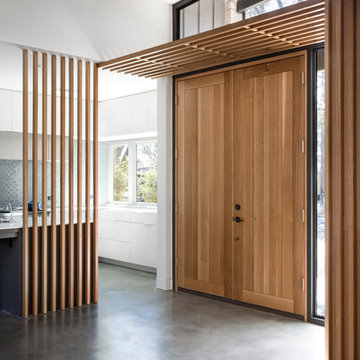
White Oak screen and planks for doors. photo by Whit Preston
Inspiration for a midcentury foyer in Austin with white walls, concrete floors, a double front door and a medium wood front door.
Inspiration for a midcentury foyer in Austin with white walls, concrete floors, a double front door and a medium wood front door.
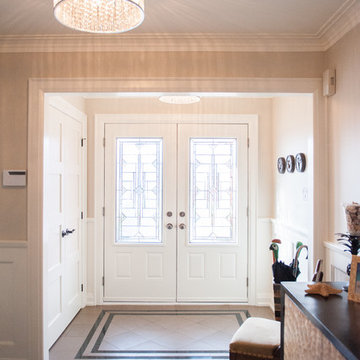
Design ideas for a transitional foyer in Toronto with beige walls, a double front door and a glass front door.
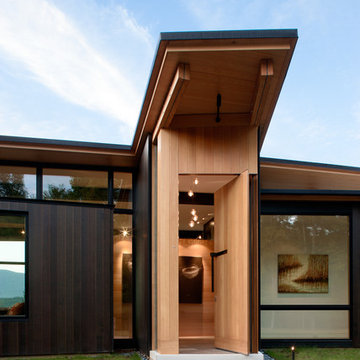
This modern lake house is located in the foothills of the Blue Ridge Mountains. The residence overlooks a mountain lake with expansive mountain views beyond. The design ties the home to its surroundings and enhances the ability to experience both home and nature together. The entry level serves as the primary living space and is situated into three groupings; the Great Room, the Guest Suite and the Master Suite. A glass connector links the Master Suite, providing privacy and the opportunity for terrace and garden areas.
Won a 2013 AIANC Design Award. Featured in the Austrian magazine, More Than Design. Featured in Carolina Home and Garden, Summer 2015.
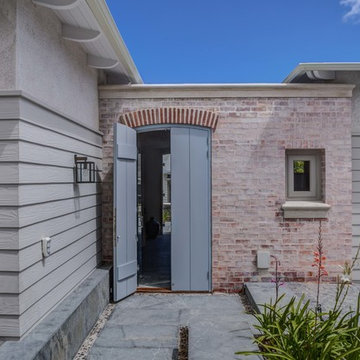
Chris Cloete Photography
Design ideas for a beach style front door in Other with a double front door and a blue front door.
Design ideas for a beach style front door in Other with a double front door and a blue front door.
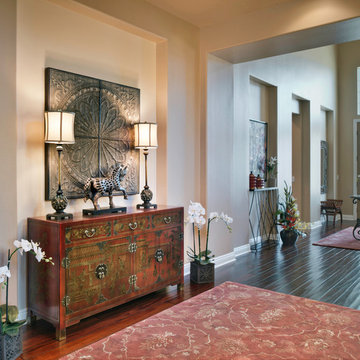
Asian influences were incorporated into the interior design as requested by the clients. This stunning Chinese chest is a beautiful addition.
Ted Dayton Photography
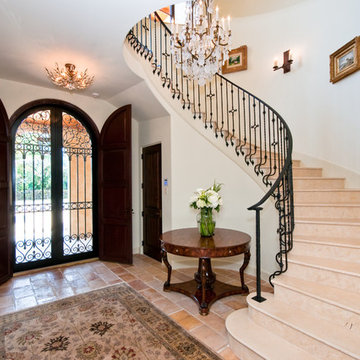
Double door entry way with a metal and glass gate followed by mahogany french doors. Reclaimed French roof tiles were used to construct the flooring. The stairs made of Jerusalem stone wrap around a French crystal chandelier.
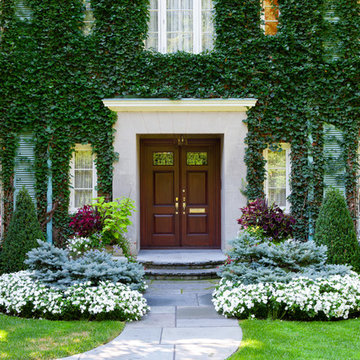
This stately, Chestnut Hill, circa 1890, brick home sits on idyllic grounds of mature planting.
Our objective was to integrate the new with the old world charm of the property. We achieved this with additional plantings, seasonal color, restoring and adding masonry walls and steps as well as the installation of an elegant eurocobble drive and courtyard.
Photography: Greg Premru Photography
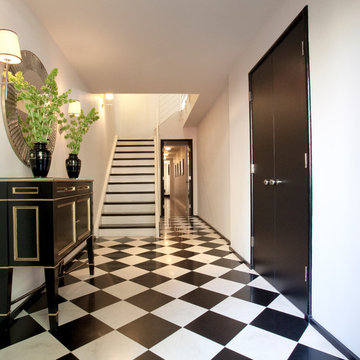
Green Cherry Photography
Inspiration for a traditional entry hall in Chicago with white walls, a double front door and a black front door.
Inspiration for a traditional entry hall in Chicago with white walls, a double front door and a black front door.
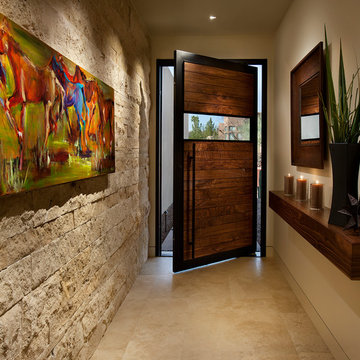
Photo of an entry hall in Phoenix with beige walls, a pivot front door, a dark wood front door and beige floor.
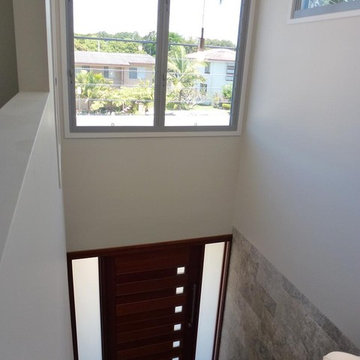
entry void from upstairs bed
Inspiration for a large contemporary foyer in Brisbane with medium hardwood floors, a pivot front door and a medium wood front door.
Inspiration for a large contemporary foyer in Brisbane with medium hardwood floors, a pivot front door and a medium wood front door.
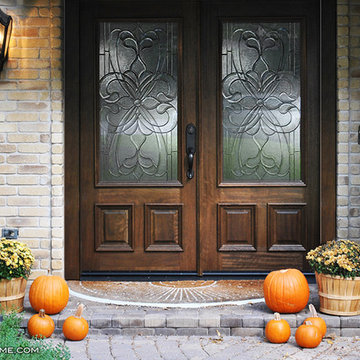
This is an example of a mid-sized traditional front door in Austin with a double front door and a dark wood front door.
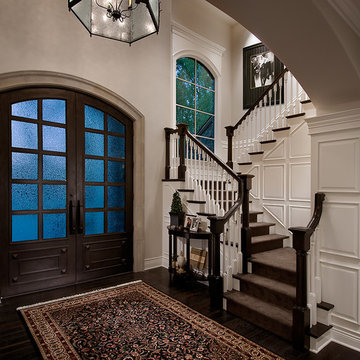
Mark Boisclair
Photo of a large traditional foyer in Phoenix with a double front door.
Photo of a large traditional foyer in Phoenix with a double front door.
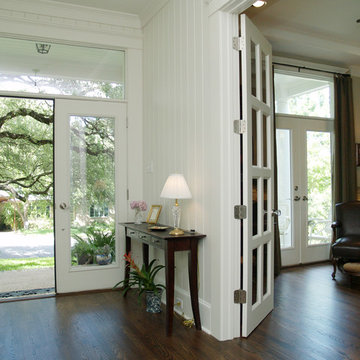
Inspiration for a traditional entryway in Austin with dark hardwood floors, a double front door and a glass front door.
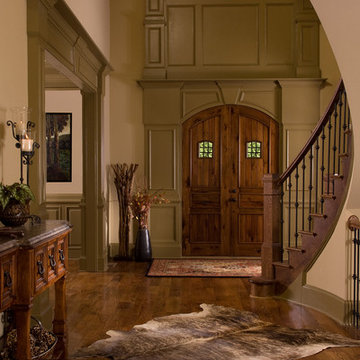
Design ideas for a country entryway in Atlanta with a double front door, a dark wood front door and brown floor.
Entryway Design Ideas with a Pivot Front Door and a Double Front Door
9
