Entryway Design Ideas with a Pivot Front Door and a Double Front Door
Refine by:
Budget
Sort by:Popular Today
81 - 100 of 27,466 photos
Item 1 of 3
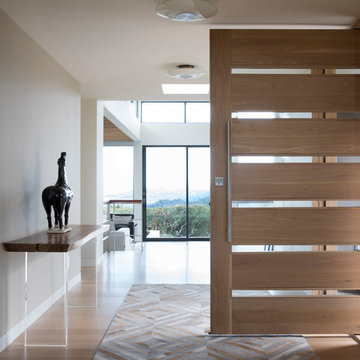
Entry foyer features a custom offset pivot door with thin glass lites over a Heppner Hardwoods engineered white oak floor. The door is by the Pivot Door Company.
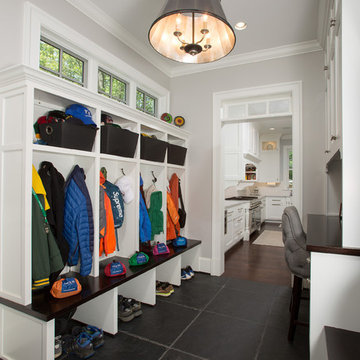
The rear entrance to the home boasts cubbyholes for three boys and parents, a tiled floor to remove muddy sneakers or boots, and a desk for quick access to the Internet. If you're hungry, it's but a few steps to the kitchen for a snack!
Behind the camera is a built-in dog shower, complete with shelves and hooks for leashes and dog treats.
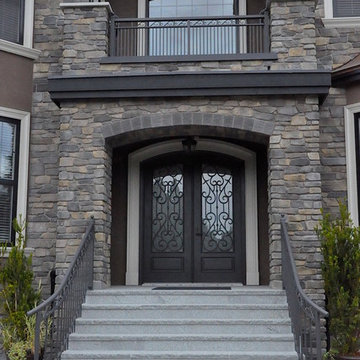
This custom design-built gated stone-exterior European mansion is nearly 10,000 square feet of indoor and outdoor luxury living. Featuring a 19” foyer with spectacular Swarovski crystal chandelier, 7 bedrooms (all ensuite), 8 1/2 bathrooms, high-end designer’s main floor, and wok/fry kitchen with mother of pearl mosaic backsplash, Subzero/Wolf appliances, open-concept design including a huge formal dining room and home office. Radiant heating throughout the house with central air conditioning and HRV systems.
The master suite consists of the master bedroom with individual balcony, Hollywood style walk-in closet, ensuite with 2-person jetted tub, and steam shower unit with rain head and double-sided body jets.
Also includes a fully finished basement suite with separate entrance, 2 bedrooms, 2 bathrooms, kitchen, and living room.
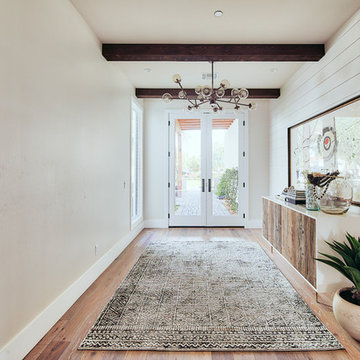
Photographer: Stephen Simms
Expansive modern foyer in Phoenix with medium hardwood floors, a white front door, white walls and a double front door.
Expansive modern foyer in Phoenix with medium hardwood floors, a white front door, white walls and a double front door.
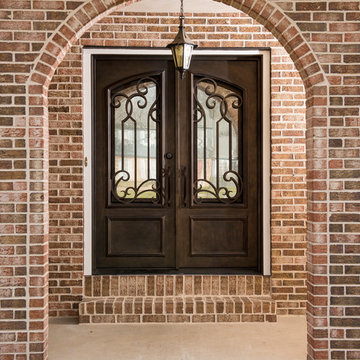
Large transitional front door in Philadelphia with a double front door, red walls and a dark wood front door.
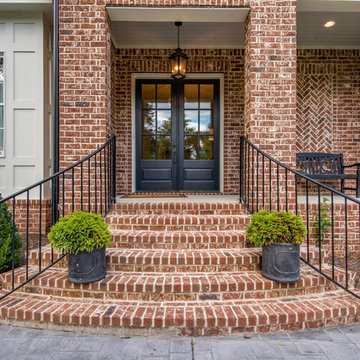
Large transitional front door in Nashville with a double front door and a black front door.
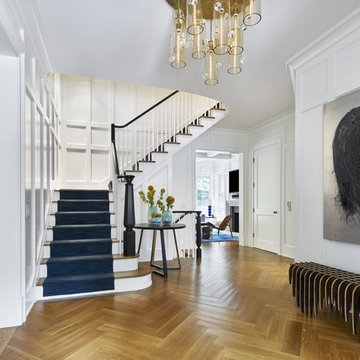
Design ideas for a large transitional foyer in New York with medium hardwood floors, white walls, a double front door, a dark wood front door and brown floor.
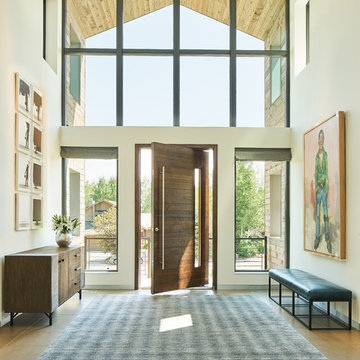
David Agnello
Mid-sized country front door in Salt Lake City with beige walls, dark hardwood floors, a pivot front door, a dark wood front door and brown floor.
Mid-sized country front door in Salt Lake City with beige walls, dark hardwood floors, a pivot front door, a dark wood front door and brown floor.
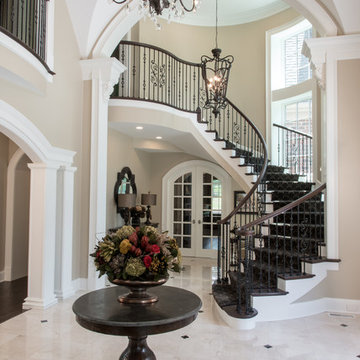
Anne Matheis
Expansive traditional foyer in Other with beige walls, marble floors, a double front door, a dark wood front door and white floor.
Expansive traditional foyer in Other with beige walls, marble floors, a double front door, a dark wood front door and white floor.
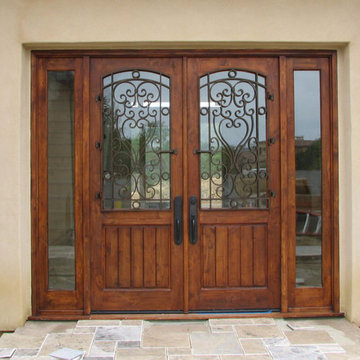
Photo of a large traditional front door in San Diego with beige walls, a double front door and a medium wood front door.
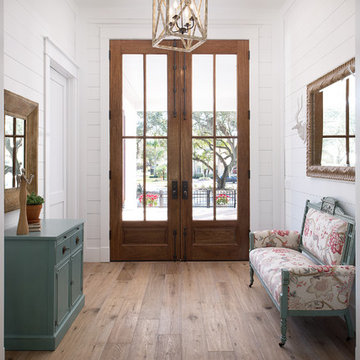
Seamus Payne
This is an example of a country entry hall in Tampa with white walls, light hardwood floors, a double front door, a dark wood front door and beige floor.
This is an example of a country entry hall in Tampa with white walls, light hardwood floors, a double front door, a dark wood front door and beige floor.
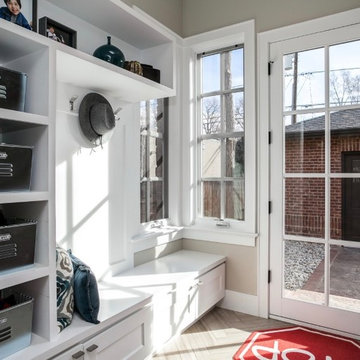
Clean and organized spaces to store all of our clients’ outdoor gear! Bright and airy, integrated plenty of storage, coat and hat racks, and bursts of color through baskets, throw pillows, and accent walls. Each mudroom differs in design style, exuding functionality and beauty.
Project designed by Denver, Colorado interior designer Margarita Bravo. She serves Denver as well as surrounding areas such as Cherry Hills Village, Englewood, Greenwood Village, and Bow Mar.
For more about MARGARITA BRAVO, click here: https://www.margaritabravo.com/
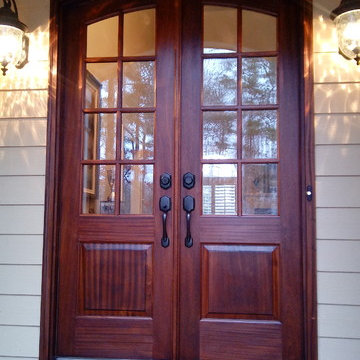
Design ideas for a large front door in Atlanta with beige walls, brick floors, a double front door, a dark wood front door and red floor.
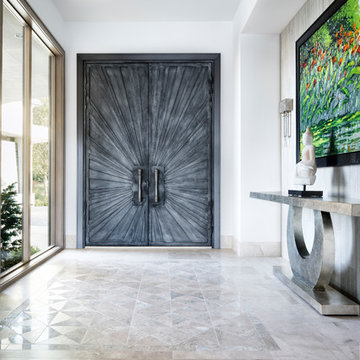
Photo of an expansive contemporary front door in Houston with a double front door and a dark wood front door.
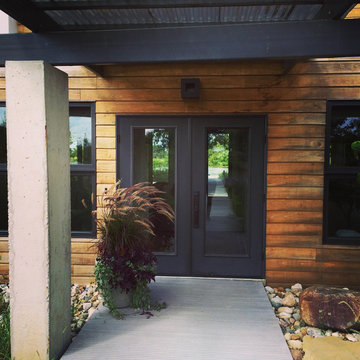
The beauty of this entrance allows you to see the pier that runs through the house and to the pond. Designed and Constructed by John Mast Construction, Photo by Wesley Mast
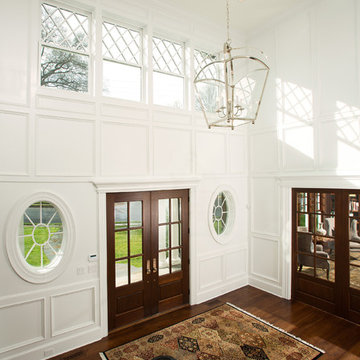
Nantucket style custom with flared cedar shake siding and a stone water table. Two story foyer with raised painted paneling from floor to ceiling.
Inspiration for a large beach style foyer in DC Metro with porcelain floors, a double front door and beige floor.
Inspiration for a large beach style foyer in DC Metro with porcelain floors, a double front door and beige floor.
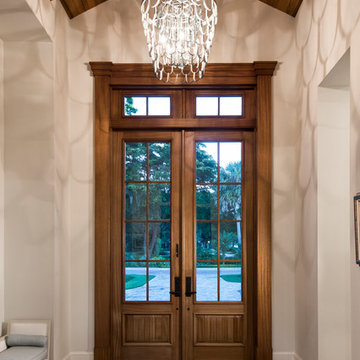
Photo of a country entryway in Miami with white walls, dark hardwood floors, a double front door, a dark wood front door and brown floor.
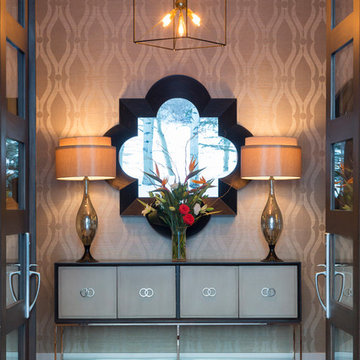
This entrance sets the tone for a transitional home, classic with a contemporary twist.
Photo of a small transitional front door in Denver with beige walls, medium hardwood floors, a double front door, a brown front door and brown floor.
Photo of a small transitional front door in Denver with beige walls, medium hardwood floors, a double front door, a brown front door and brown floor.
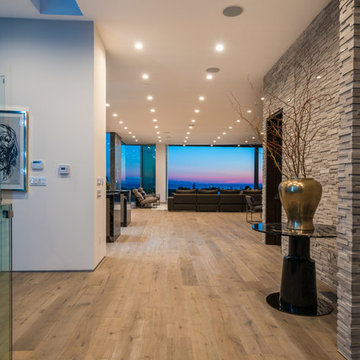
Ground up development. 7,000 contemporary luxury home constructed by FINA Construction Group Inc.
Expansive contemporary foyer in Los Angeles with light hardwood floors and a pivot front door.
Expansive contemporary foyer in Los Angeles with light hardwood floors and a pivot front door.
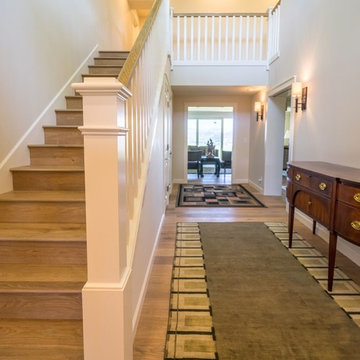
The redesigned interior stairs, each column custom built in consultation with owner. The floor is European oak, with a wire-brushed pre-finish for a durable, textured surface.
Entryway Design Ideas with a Pivot Front Door and a Double Front Door
5