Entryway Design Ideas with a Pivot Front Door and a Medium Wood Front Door
Refine by:
Budget
Sort by:Popular Today
21 - 40 of 987 photos
Item 1 of 3
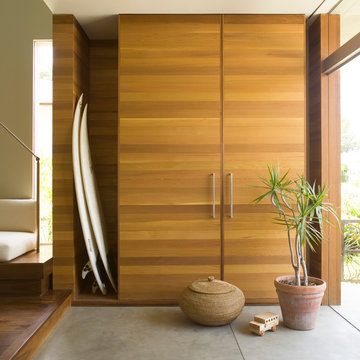
View of the entry foyer storage area.
Photography by J Savage Gibson
Photo of a mid-sized modern foyer in Los Angeles with white walls, concrete floors, a pivot front door, a medium wood front door and grey floor.
Photo of a mid-sized modern foyer in Los Angeles with white walls, concrete floors, a pivot front door, a medium wood front door and grey floor.
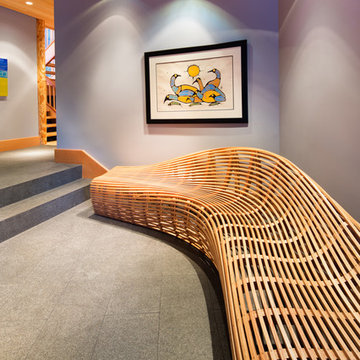
Barry Calhoun Photography
Inspiration for an expansive modern entry hall in Vancouver with grey walls, a pivot front door, a medium wood front door, concrete floors and grey floor.
Inspiration for an expansive modern entry hall in Vancouver with grey walls, a pivot front door, a medium wood front door, concrete floors and grey floor.
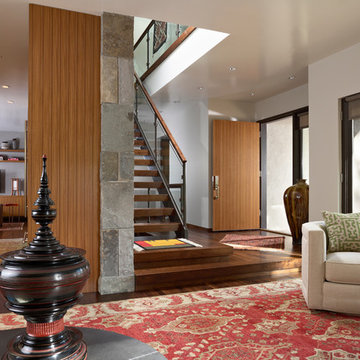
Architecture & Interior Design: David Heide Design Studio – Photos: Susan Gilmore
Inspiration for a modern front door in Minneapolis with grey walls, dark hardwood floors, a pivot front door and a medium wood front door.
Inspiration for a modern front door in Minneapolis with grey walls, dark hardwood floors, a pivot front door and a medium wood front door.
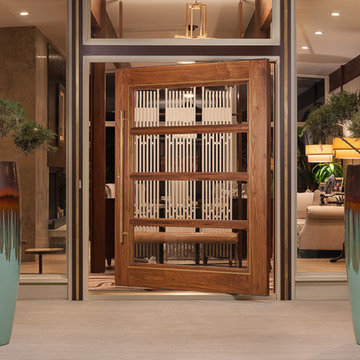
Photo of a mid-sized modern front door in Denver with a medium wood front door, concrete floors, brown walls, a pivot front door and beige floor.

photo by Jeffery Edward Tryon
Design ideas for a mid-sized midcentury front door in Philadelphia with white walls, slate floors, a pivot front door, a medium wood front door, grey floor and recessed.
Design ideas for a mid-sized midcentury front door in Philadelphia with white walls, slate floors, a pivot front door, a medium wood front door, grey floor and recessed.
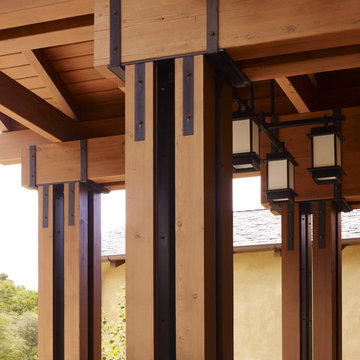
Who says green and sustainable design has to look like it? Designed to emulate the owner’s favorite country club, this fine estate home blends in with the natural surroundings of it’s hillside perch, and is so intoxicatingly beautiful, one hardly notices its numerous energy saving and green features.
Durable, natural and handsome materials such as stained cedar trim, natural stone veneer, and integral color plaster are combined with strong horizontal roof lines that emphasize the expansive nature of the site and capture the “bigness” of the view. Large expanses of glass punctuated with a natural rhythm of exposed beams and stone columns that frame the spectacular views of the Santa Clara Valley and the Los Gatos Hills.
A shady outdoor loggia and cozy outdoor fire pit create the perfect environment for relaxed Saturday afternoon barbecues and glitzy evening dinner parties alike. A glass “wall of wine” creates an elegant backdrop for the dining room table, the warm stained wood interior details make the home both comfortable and dramatic.
The project’s energy saving features include:
- a 5 kW roof mounted grid-tied PV solar array pays for most of the electrical needs, and sends power to the grid in summer 6 year payback!
- all native and drought-tolerant landscaping reduce irrigation needs
- passive solar design that reduces heat gain in summer and allows for passive heating in winter
- passive flow through ventilation provides natural night cooling, taking advantage of cooling summer breezes
- natural day-lighting decreases need for interior lighting
- fly ash concrete for all foundations
- dual glazed low e high performance windows and doors
Design Team:
Noel Cross+Architects - Architect
Christopher Yates Landscape Architecture
Joanie Wick – Interior Design
Vita Pehar - Lighting Design
Conrado Co. – General Contractor
Marion Brenner – Photography
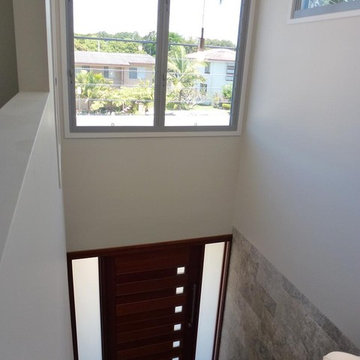
entry void from upstairs bed
Inspiration for a large contemporary foyer in Brisbane with medium hardwood floors, a pivot front door and a medium wood front door.
Inspiration for a large contemporary foyer in Brisbane with medium hardwood floors, a pivot front door and a medium wood front door.

Light pours in through the five-light pivot door.
Large contemporary front door in Indianapolis with beige walls, medium hardwood floors, a pivot front door, a medium wood front door, brown floor and vaulted.
Large contemporary front door in Indianapolis with beige walls, medium hardwood floors, a pivot front door, a medium wood front door, brown floor and vaulted.
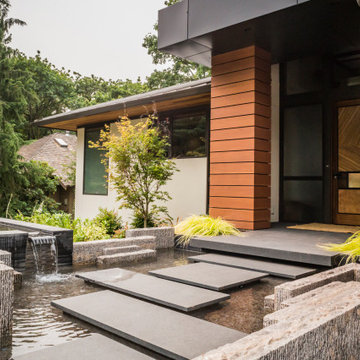
The entry path takes your over a water feature. It hints at the home's connection to the nearby Lake Washington, adding drama in an understated manner.
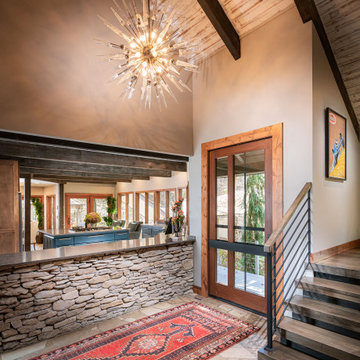
This is an example of an expansive country front door in Other with grey walls, a pivot front door and a medium wood front door.
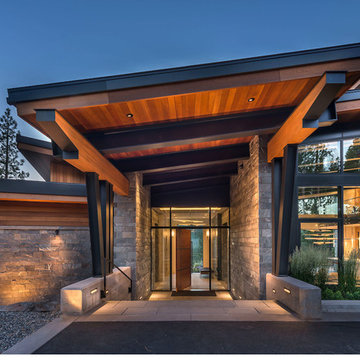
This luxury mountain home features Grabill's Aluminum Clad products throughout. The custom windows and doors are crafted of stained rift sawn white oak on the interior with aluminum cladding on the exterior. Guests are welcomed into the stone foyer by a 9 ft. horizontal plank pivot entry door with a custom patina bronze inlay.
Various window and door configurations create a unique one-of-a-kind design that captures stunning views of the Carson Range. The great room is highlighted by a pocketing sliding door that expands nearly 19 ft. wide and disappears into the adjacent wall. When fully open, this seamless transition to the exterior blurs the lines of indoor and outdoor living.
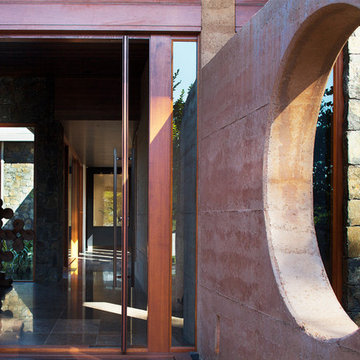
Photography by Robert Frith
Construction by Gransden Constructions
Photo of an asian front door in Perth with grey walls, travertine floors, a pivot front door and a medium wood front door.
Photo of an asian front door in Perth with grey walls, travertine floors, a pivot front door and a medium wood front door.
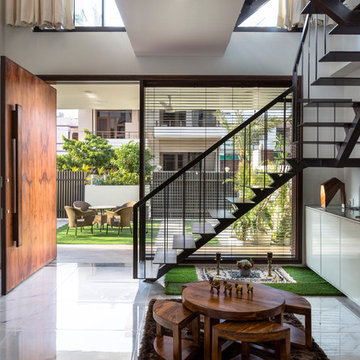
The main entrance door 7 feet wide and 10 feet high, clad with veneers of vintage teak from Burma, not just appreciated the elegance of the fore frame, but also adhered to the clients’ anthropometric requisites. The exquisite hand- grip was made from scrap wood which camouflaged with the door.
Purnesh Dev Nikhanj
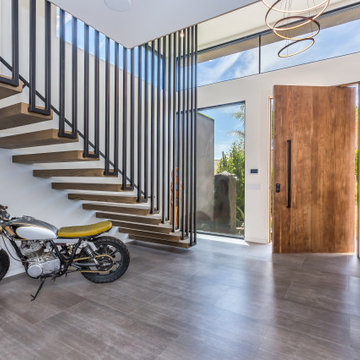
Photo of a large contemporary foyer in Los Angeles with white walls, a pivot front door, a medium wood front door and grey floor.
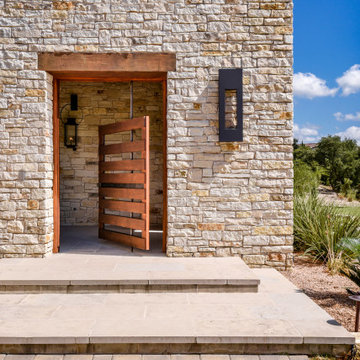
Inspiration for a transitional front door in Austin with a pivot front door and a medium wood front door.
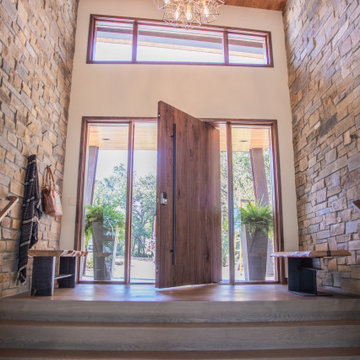
Photo of a mid-sized modern front door in Other with white walls, medium hardwood floors, a pivot front door, a medium wood front door and brown floor.
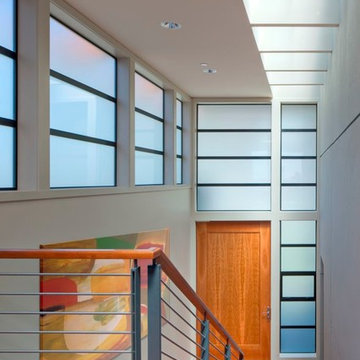
This is an example of a contemporary entry hall in Seattle with grey walls, medium hardwood floors, a pivot front door and a medium wood front door.
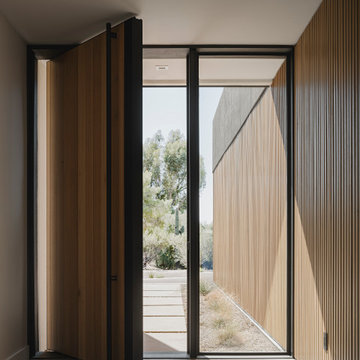
Photos by Roehner + Ryan
Inspiration for a modern front door in Phoenix with concrete floors, a pivot front door, a medium wood front door and grey floor.
Inspiration for a modern front door in Phoenix with concrete floors, a pivot front door, a medium wood front door and grey floor.
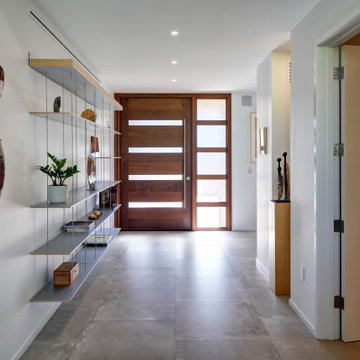
Large contemporary foyer in New York with white walls, concrete floors, a pivot front door and a medium wood front door.
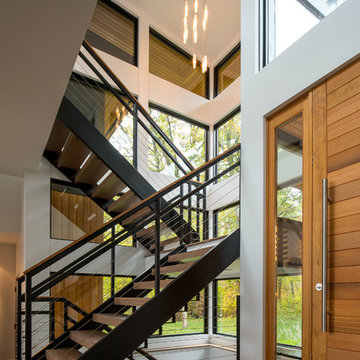
Scott Amundson
Mid-sized modern front door in Minneapolis with white walls, medium hardwood floors, a medium wood front door, brown floor and a pivot front door.
Mid-sized modern front door in Minneapolis with white walls, medium hardwood floors, a medium wood front door, brown floor and a pivot front door.
Entryway Design Ideas with a Pivot Front Door and a Medium Wood Front Door
2