All Wall Treatments Entryway Design Ideas with a Pivot Front Door
Refine by:
Budget
Sort by:Popular Today
21 - 40 of 293 photos
Item 1 of 3

This is an example of a large beach style foyer in San Diego with white walls, light hardwood floors, a pivot front door, a black front door, beige floor, vaulted and wood walls.

Mid-sized modern foyer in Other with medium hardwood floors, a pivot front door, a medium wood front door, wood walls and beige floor.
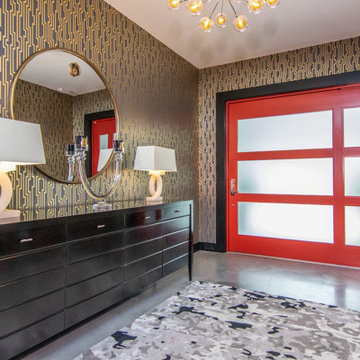
Large modern front door in Tampa with concrete floors, a pivot front door, a red front door, grey floor and wallpaper.
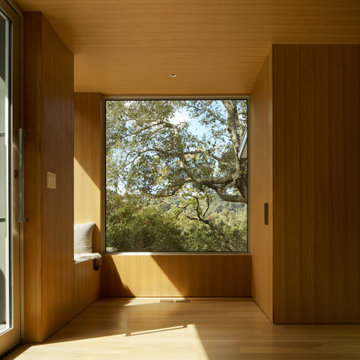
Wide glass pivot door opens into an intimate foyer clad in white oak
Photo of an expansive midcentury foyer in San Francisco with medium hardwood floors, a pivot front door, a glass front door, wood and panelled walls.
Photo of an expansive midcentury foyer in San Francisco with medium hardwood floors, a pivot front door, a glass front door, wood and panelled walls.

The formal proportions, material consistency, and painstaking craftsmanship in Five Shadows were all deliberately considered to enhance privacy, serenity, and a profound connection to the outdoors.
Architecture by CLB – Jackson, Wyoming – Bozeman, Montana.
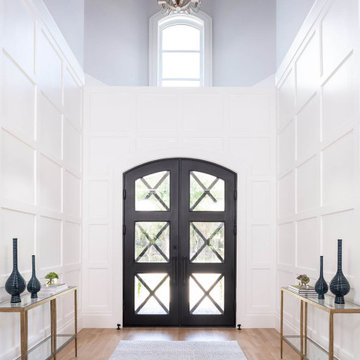
From foundation pour to welcome home pours, we loved every step of this residential design. This home takes the term “bringing the outdoors in” to a whole new level! The patio retreats, firepit, and poolside lounge areas allow generous entertaining space for a variety of activities.
Coming inside, no outdoor view is obstructed and a color palette of golds, blues, and neutrals brings it all inside. From the dramatic vaulted ceiling to wainscoting accents, no detail was missed.
The master suite is exquisite, exuding nothing short of luxury from every angle. We even brought luxury and functionality to the laundry room featuring a barn door entry, island for convenient folding, tiled walls for wet/dry hanging, and custom corner workspace – all anchored with fabulous hexagon tile.
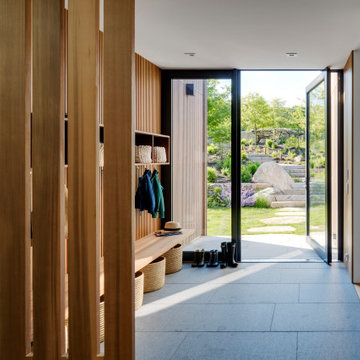
Photo of a large contemporary mudroom in Boston with brown walls, a pivot front door, a glass front door, grey floor and wood walls.
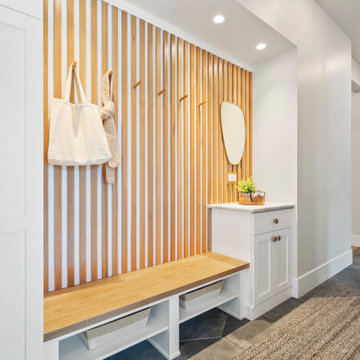
Owners entry/ mudroom with wood slats and wood hooks, custom bench and key drop countertop with storage
Mid-sized transitional mudroom in Denver with grey walls, ceramic floors, a pivot front door, grey floor and wood walls.
Mid-sized transitional mudroom in Denver with grey walls, ceramic floors, a pivot front door, grey floor and wood walls.

The private residence gracefully greets its visitors, welcoming guests inside. The harmonious blend of steel and light wooden clapboards subtly suggests a fusion of delicacy and robust structural elements.
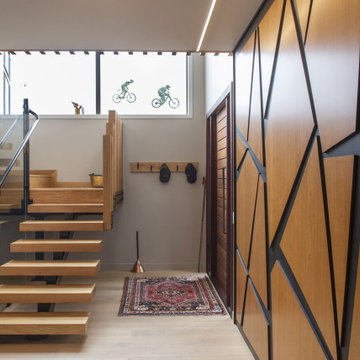
The entrance of a home is how to make a first impression and also display some personality
Inspiration for a contemporary foyer in Hamilton with light hardwood floors, a pivot front door, a light wood front door, wood walls and beige walls.
Inspiration for a contemporary foyer in Hamilton with light hardwood floors, a pivot front door, a light wood front door, wood walls and beige walls.
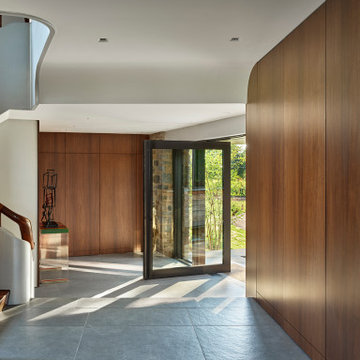
A new full-height steel-and-glass pivot door marks the front entry. Original stone was restored. Walnut wall panels were replicated to match originals that had been removed.
Element by Tech Lighting recessed lighting; Lea Ceramiche Waterfall porcelain stoneware tiles; quarter-sawn walnut wall panels; Kolbe VistaLuxe fixed windows and pivot door via North American Windows and Doors

Inspiration for a mid-sized eclectic front door in Los Angeles with grey walls, concrete floors, a pivot front door, a light wood front door, grey floor, wood and wood walls.
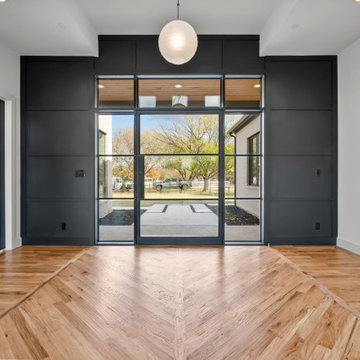
Design ideas for a mid-sized modern foyer in Dallas with black walls, light hardwood floors, a pivot front door, a black front door, beige floor and decorative wall panelling.
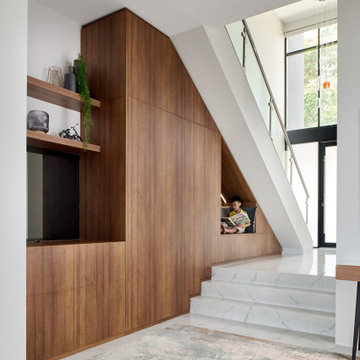
Tailored bespoke furniture beautifully integrated into our clients family home's entrance
This is an example of a large contemporary mudroom in Perth with white walls, marble floors, a pivot front door, a black front door, white floor, vaulted and brick walls.
This is an example of a large contemporary mudroom in Perth with white walls, marble floors, a pivot front door, a black front door, white floor, vaulted and brick walls.
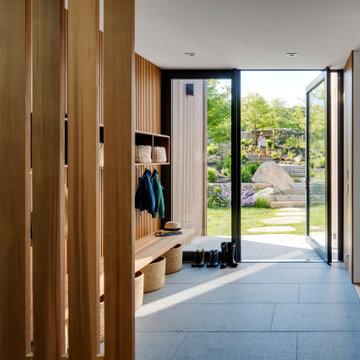
Photo of a large contemporary mudroom in Boston with brown walls, a pivot front door, a glass front door, grey floor and wood walls.

This Australian-inspired new construction was a successful collaboration between homeowner, architect, designer and builder. The home features a Henrybuilt kitchen, butler's pantry, private home office, guest suite, master suite, entry foyer with concealed entrances to the powder bathroom and coat closet, hidden play loft, and full front and back landscaping with swimming pool and pool house/ADU.

Inspiration for an expansive contemporary front door in Phoenix with beige walls, concrete floors, a pivot front door, a black front door, white floor, wood and panelled walls.
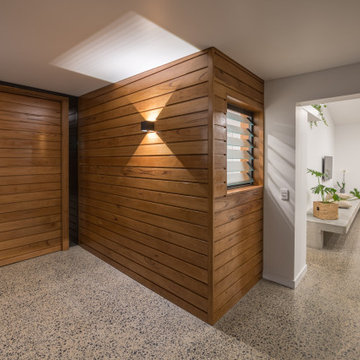
The oversize pivot door secures the home, whilst louvres allow breezes to filter through. The home feels spacious and well lit, contrasting to the dark evening outside.
Smooth polished concrete with an exposed aggregate leads you into the home.

Alberi velati nella nebbia, lo stato erboso lacustre, realizzato a colpi di pennello dapprima marcati e via via sempre più leggeri, conferiscono profondità alla scena rappresentativa, in cui le azioni diventano narrazioni.
Da un progetto di recupero di Arch. Valeria Federica Sangalli Gariboldi
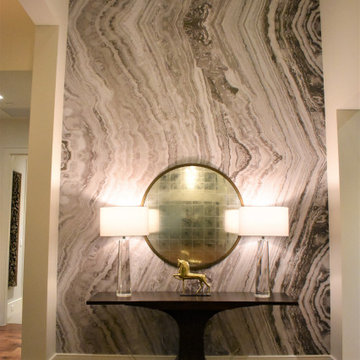
The Foyer continues with a dramatic custom marble wall covering , floating mahogany console, crystal lamps and an antiqued convex mirror, adding drama to the space.
All Wall Treatments Entryway Design Ideas with a Pivot Front Door
2